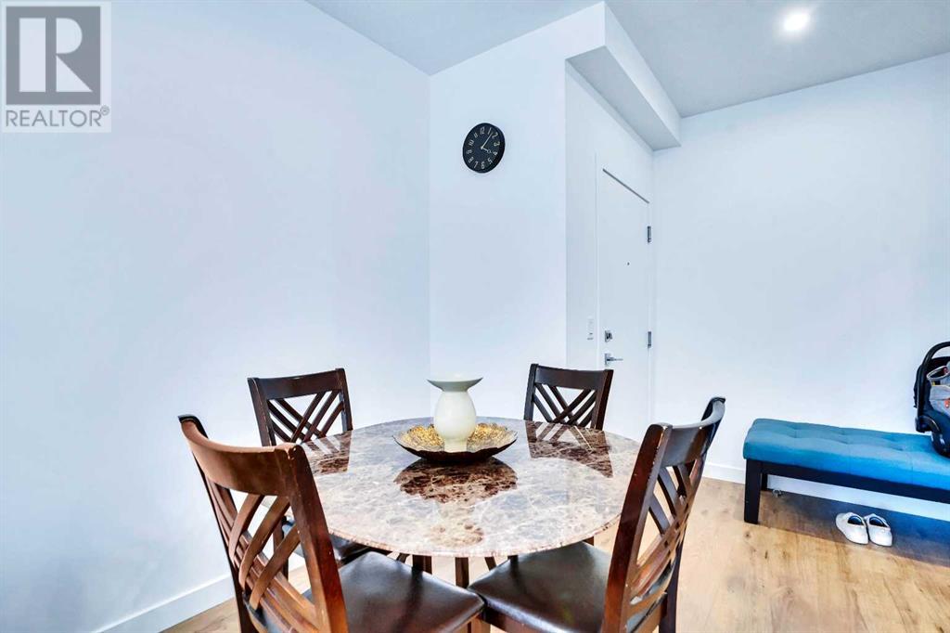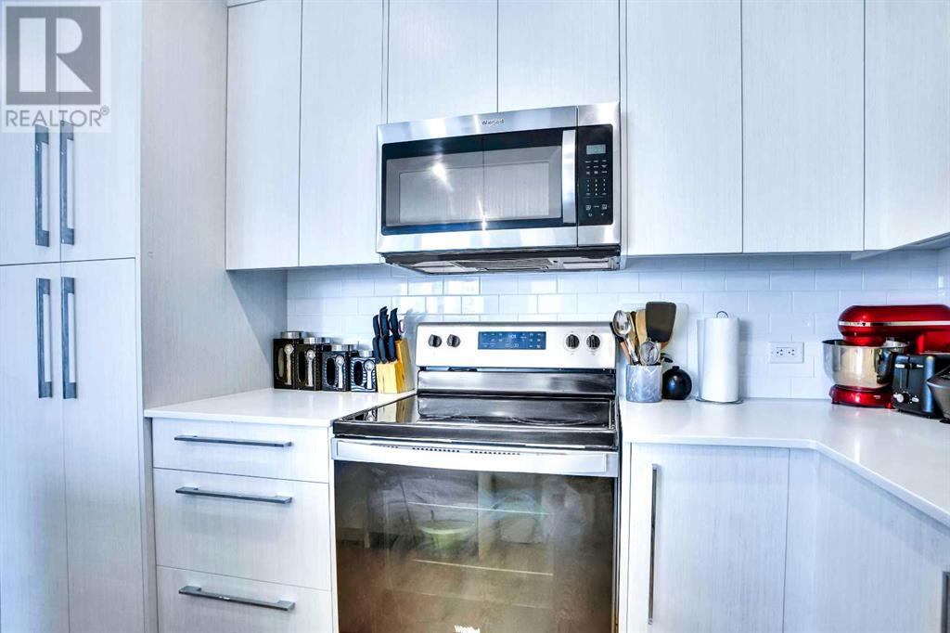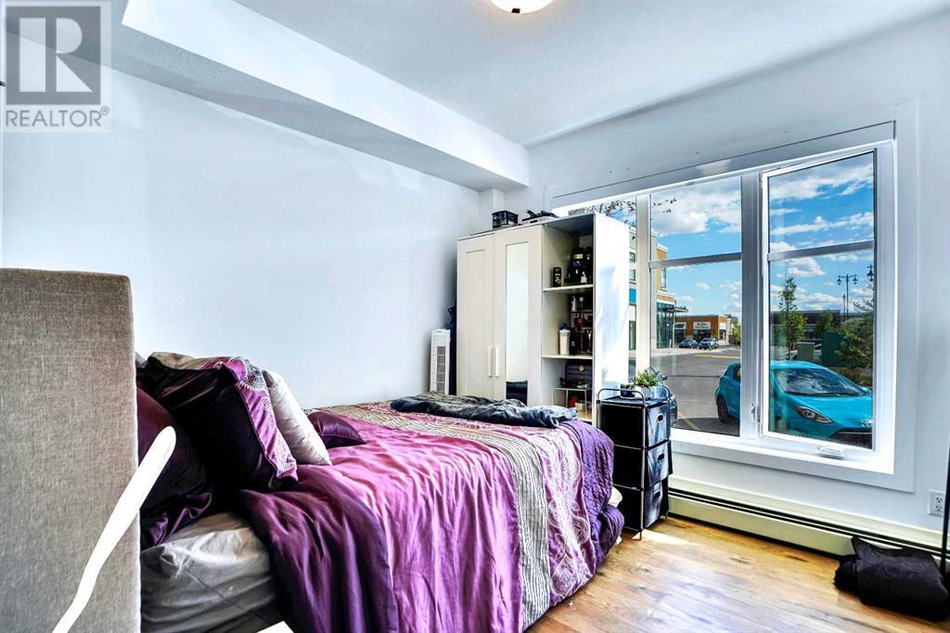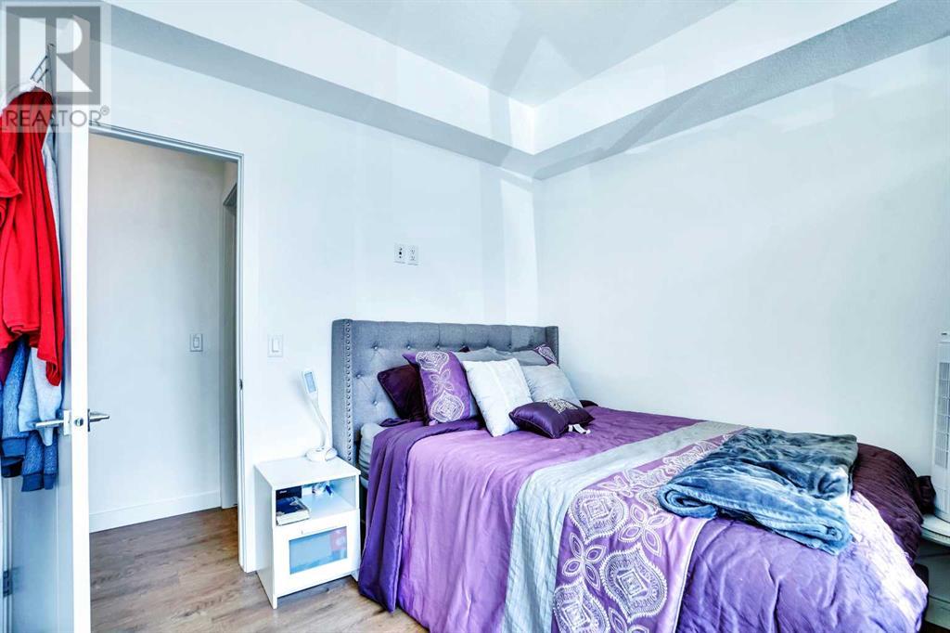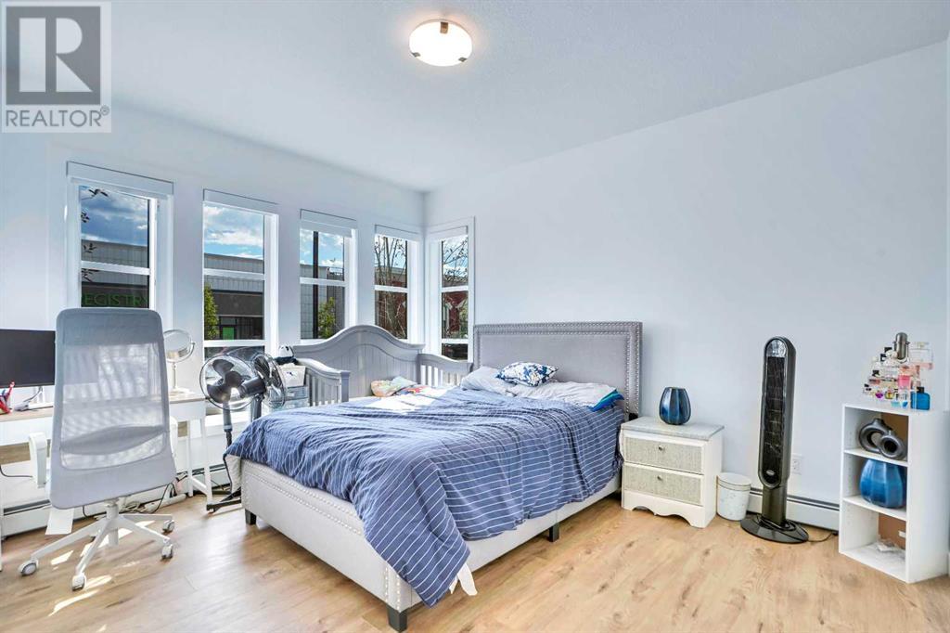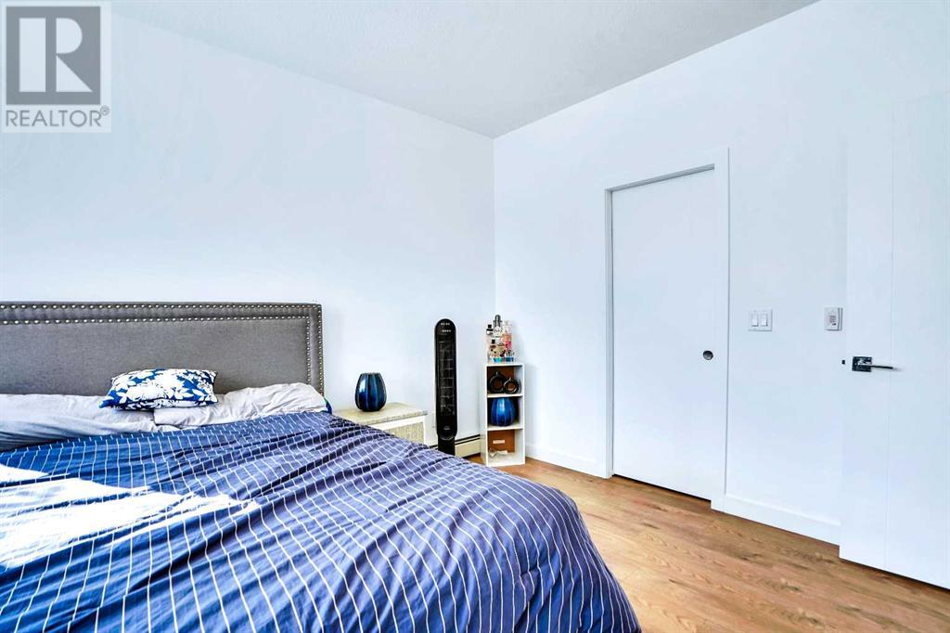2114, 681 Savanna Boulevard Ne Calgary, Alberta T3J 5N9
$370,000Maintenance, Condominium Amenities, Common Area Maintenance, Heat, Parking, Reserve Fund Contributions, Waste Removal, Water
$297.21 Monthly
Maintenance, Condominium Amenities, Common Area Maintenance, Heat, Parking, Reserve Fund Contributions, Waste Removal, Water
$297.21 MonthlyWelcome to this stunning brand-new 2-bedroom, 2-bathroom corner unit condo on the main floor of the Savanna II building. With 863 sqft of premium living space, this unit offers extra privacy and abundant natural light throughout. The spacious master bedroom easily accommodates a king-sized bed, complemented by large windows on two walls, making it bright and inviting. The modern kitchen features sleek stainless steel appliances and bright quartz countertops, flowing seamlessly into an open living area that extends to a large balcony—ideal for relaxing, entertaining, or enjoying a perfect barbecue night with friends and family. Convenience is key with in-unit laundry facilities, and the building’s state-of-the-art amenities include a gym, a cozy lounge, a dog wash station for pet owners, and a bike wash. Located just steps away from restaurants, cafes, grocery stores, parks, and more, this condo offers the ultimate urban lifestyle with everything you need within a 2-minute walk. Don’t miss out—contact your favorite realtor today to book a showing! (id:57810)
Property Details
| MLS® Number | A2161248 |
| Property Type | Single Family |
| Neigbourhood | Savanna |
| Community Name | Saddle Ridge |
| AmenitiesNearBy | Park, Playground, Schools, Shopping, Water Nearby |
| CommunityFeatures | Lake Privileges, Pets Allowed With Restrictions |
| Features | No Animal Home, No Smoking Home, Parking |
| ParkingSpaceTotal | 1 |
| Plan | 2312302 |
Building
| BathroomTotal | 2 |
| BedroomsAboveGround | 2 |
| BedroomsTotal | 2 |
| Age | New Building |
| Amenities | Exercise Centre, Party Room, Recreation Centre |
| Appliances | Refrigerator, Dishwasher, Stove, Microwave Range Hood Combo, Washer/dryer Stack-up |
| ConstructionStyleAttachment | Attached |
| CoolingType | None |
| ExteriorFinish | Composite Siding |
| FlooringType | Tile, Vinyl |
| HeatingType | Baseboard Heaters |
| StoriesTotal | 4 |
| SizeInterior | 863.48 Sqft |
| TotalFinishedArea | 863.48 Sqft |
| Type | Apartment |
Parking
| Underground |
Land
| Acreage | No |
| LandAmenities | Park, Playground, Schools, Shopping, Water Nearby |
| SizeTotalText | Unknown |
| ZoningDescription | M-x2 D111 |
Rooms
| Level | Type | Length | Width | Dimensions |
|---|---|---|---|---|
| Main Level | 3pc Bathroom | 4.92 Ft x 10.08 Ft | ||
| Main Level | 4pc Bathroom | 6.00 Ft x 10.00 Ft | ||
| Main Level | Bedroom | 9.92 Ft x 10.08 Ft | ||
| Main Level | Dining Room | 8.83 Ft x 8.00 Ft | ||
| Main Level | Kitchen | 11.67 Ft x 10.83 Ft | ||
| Main Level | Living Room | 10.17 Ft x 13.75 Ft | ||
| Main Level | Primary Bedroom | 11.17 Ft x 13.50 Ft |
https://www.realtor.ca/real-estate/27341259/2114-681-savanna-boulevard-ne-calgary-saddle-ridge
Interested?
Contact us for more information


