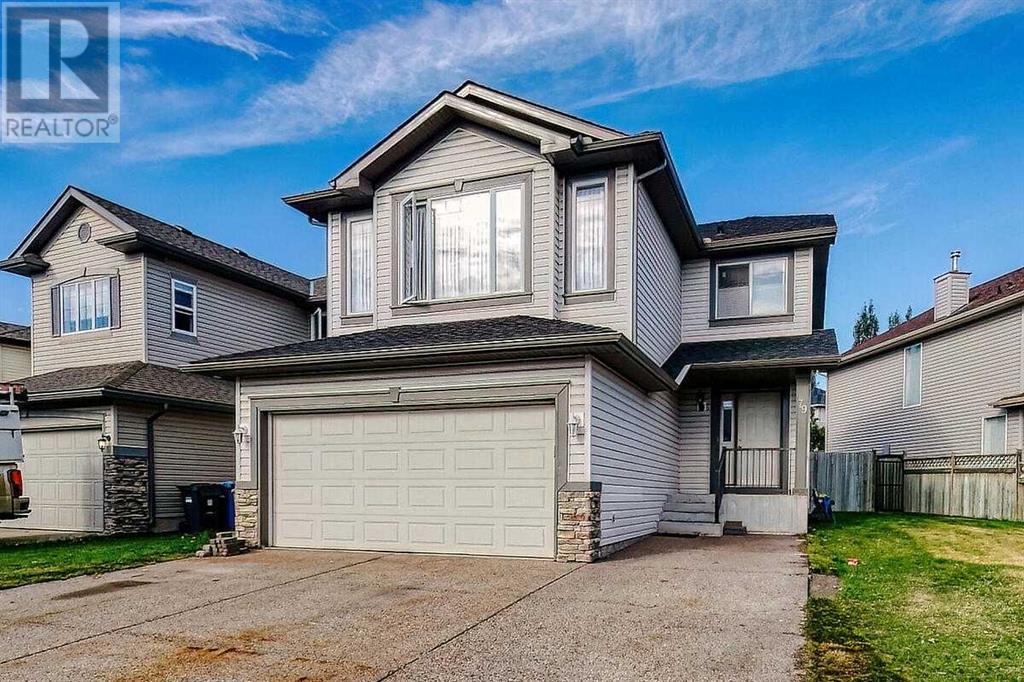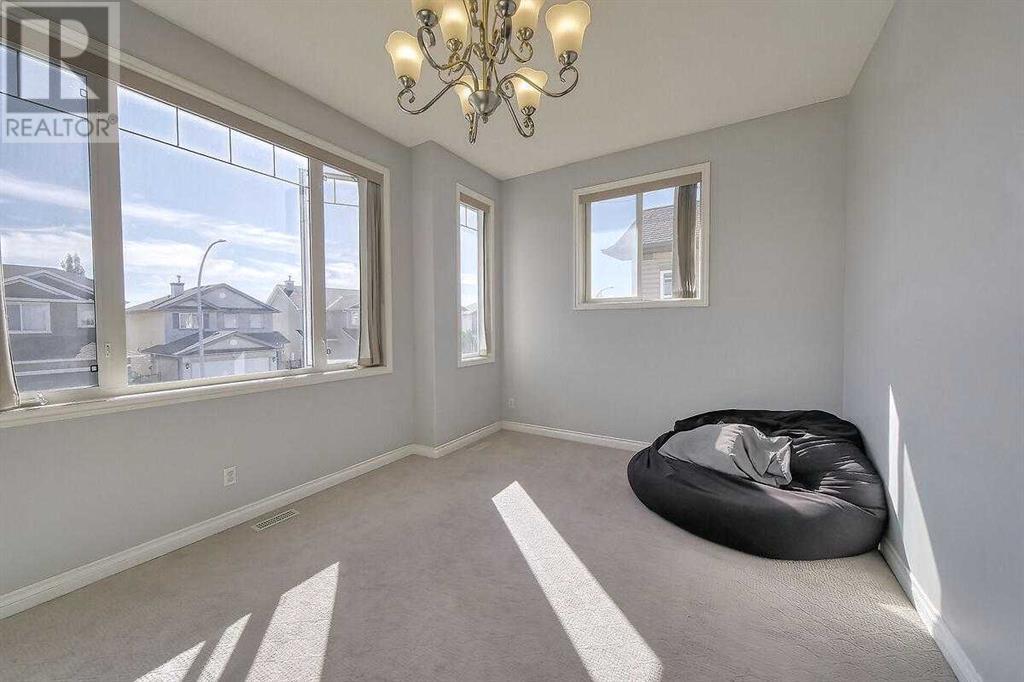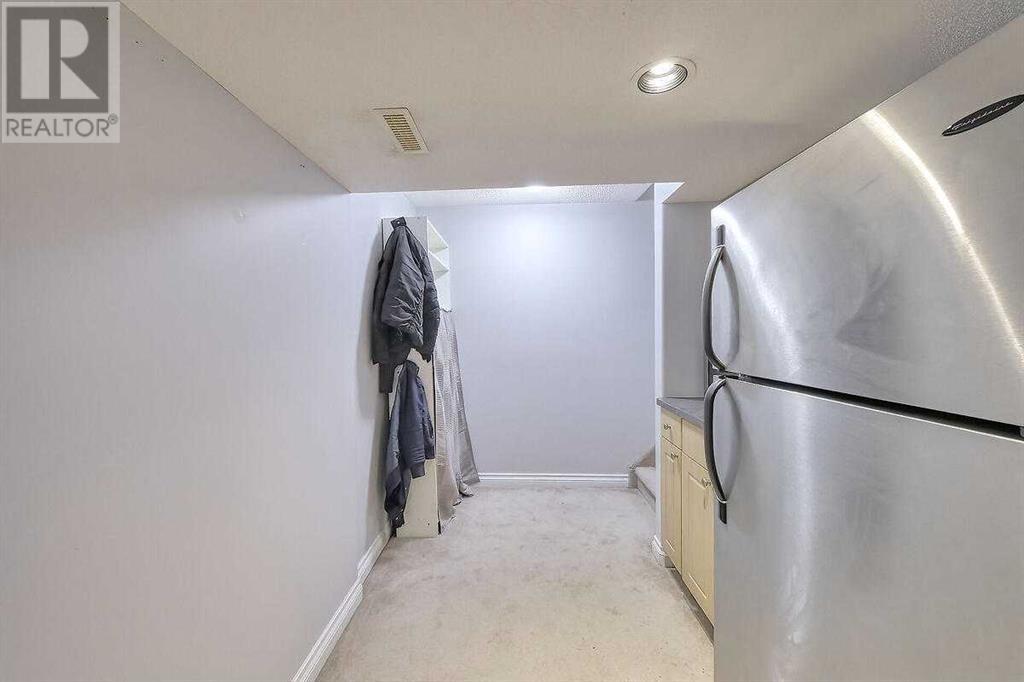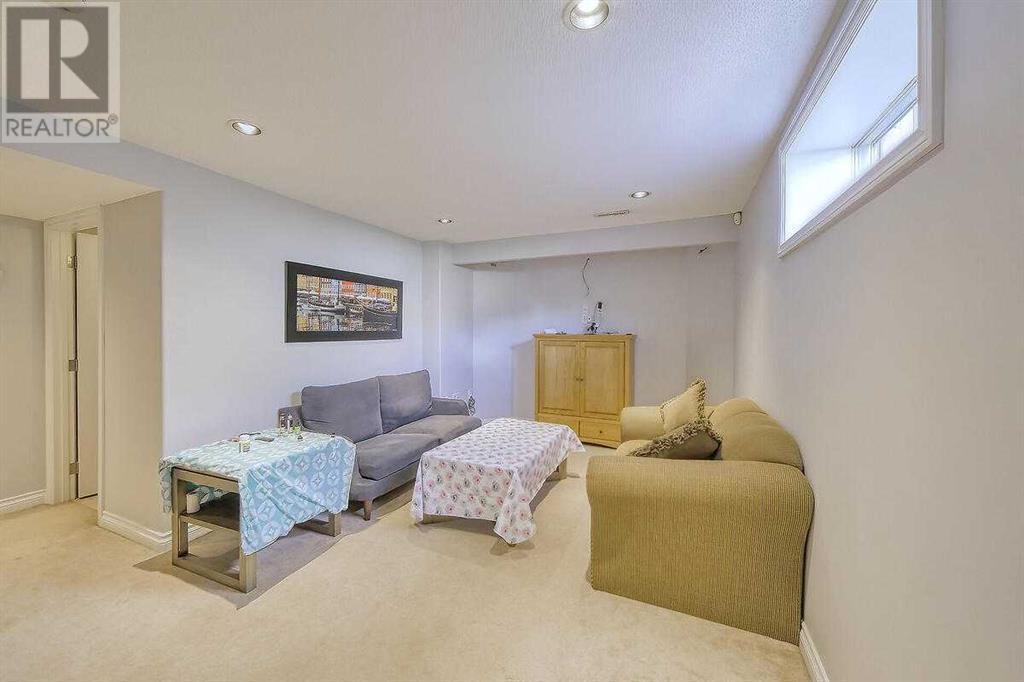4 Bedroom
4 Bathroom
1827.22 sqft
None
Forced Air
$699,900
Welcome to 79 Citadel Estate Heights N.W. This 3 + 1 bedroom home offers a very open and functional floor plan. Main floor provides a large great room, newer and good size kitchen and eating area, hardwood floor and a laundry area with a newer set of washer & dryer. Upstairs offers a large Master bedroom with a 4-piece en-suite and a soaker tub as well as a walk-in closet. 2 more good sized bedrooms and a bonus room. Fully finished basement offers a large recreational room, a good size bedroom and a 3-piece washroom. Sunny West backyard, large deck as well as patio. This is a perfect home for a growing family, walking distance to ST.BRIGID school(Grade K. to 9)! Lots of green space around for kids to play, as this is an excellent family oriented neighborhood. (id:57810)
Property Details
|
MLS® Number
|
A2160301 |
|
Property Type
|
Single Family |
|
Community Name
|
Citadel |
|
AmenitiesNearBy
|
Playground, Schools |
|
Features
|
Closet Organizers |
|
ParkingSpaceTotal
|
2 |
|
Plan
|
0212753 |
|
Structure
|
Deck |
Building
|
BathroomTotal
|
4 |
|
BedroomsAboveGround
|
3 |
|
BedroomsBelowGround
|
1 |
|
BedroomsTotal
|
4 |
|
Appliances
|
Refrigerator, Range - Electric, Dishwasher, Microwave, Hood Fan, Window Coverings, Washer & Dryer |
|
BasementDevelopment
|
Finished |
|
BasementType
|
Full (finished) |
|
ConstructedDate
|
2003 |
|
ConstructionMaterial
|
Wood Frame |
|
ConstructionStyleAttachment
|
Detached |
|
CoolingType
|
None |
|
FlooringType
|
Carpeted, Ceramic Tile, Hardwood |
|
FoundationType
|
Poured Concrete |
|
HalfBathTotal
|
1 |
|
HeatingFuel
|
Natural Gas |
|
HeatingType
|
Forced Air |
|
StoriesTotal
|
2 |
|
SizeInterior
|
1827.22 Sqft |
|
TotalFinishedArea
|
1827.22 Sqft |
|
Type
|
House |
Parking
Land
|
Acreage
|
No |
|
FenceType
|
Fence |
|
LandAmenities
|
Playground, Schools |
|
SizeFrontage
|
6.25 M |
|
SizeIrregular
|
458.00 |
|
SizeTotal
|
458 M2|4,051 - 7,250 Sqft |
|
SizeTotalText
|
458 M2|4,051 - 7,250 Sqft |
|
ZoningDescription
|
R-c1 |
Rooms
| Level |
Type |
Length |
Width |
Dimensions |
|
Basement |
Bedroom |
|
|
9.58 Ft x 13.17 Ft |
|
Basement |
Recreational, Games Room |
|
|
10.58 Ft x 17.58 Ft |
|
Basement |
Other |
|
|
7.33 Ft x 9.25 Ft |
|
Basement |
Furnace |
|
|
18.17 Ft x 12.33 Ft |
|
Basement |
3pc Bathroom |
|
|
5.00 Ft x 8.00 Ft |
|
Main Level |
Living Room |
|
|
18.64 Ft x 11.58 Ft |
|
Main Level |
Dining Room |
|
|
16.58 Ft x 7.09 Ft |
|
Main Level |
Foyer |
|
|
9.09 Ft x 6.79 Ft |
|
Main Level |
Kitchen |
|
|
16.50 Ft x 8.42 Ft |
|
Main Level |
2pc Bathroom |
|
|
5.17 Ft x 5.67 Ft |
|
Upper Level |
Primary Bedroom |
|
|
12.83 Ft x 18.08 Ft |
|
Upper Level |
Bedroom |
|
|
10.33 Ft x 10.00 Ft |
|
Upper Level |
Bedroom |
|
|
10.33 Ft x 12.67 Ft |
|
Upper Level |
4pc Bathroom |
|
|
10.83 Ft x 9.58 Ft |
|
Upper Level |
4pc Bathroom |
|
|
7.83 Ft x 5.00 Ft |
|
Upper Level |
Family Room |
|
|
18.08 Ft x 15.08 Ft |
https://www.realtor.ca/real-estate/27337035/79-citadel-estate-heights-nw-calgary-citadel






































