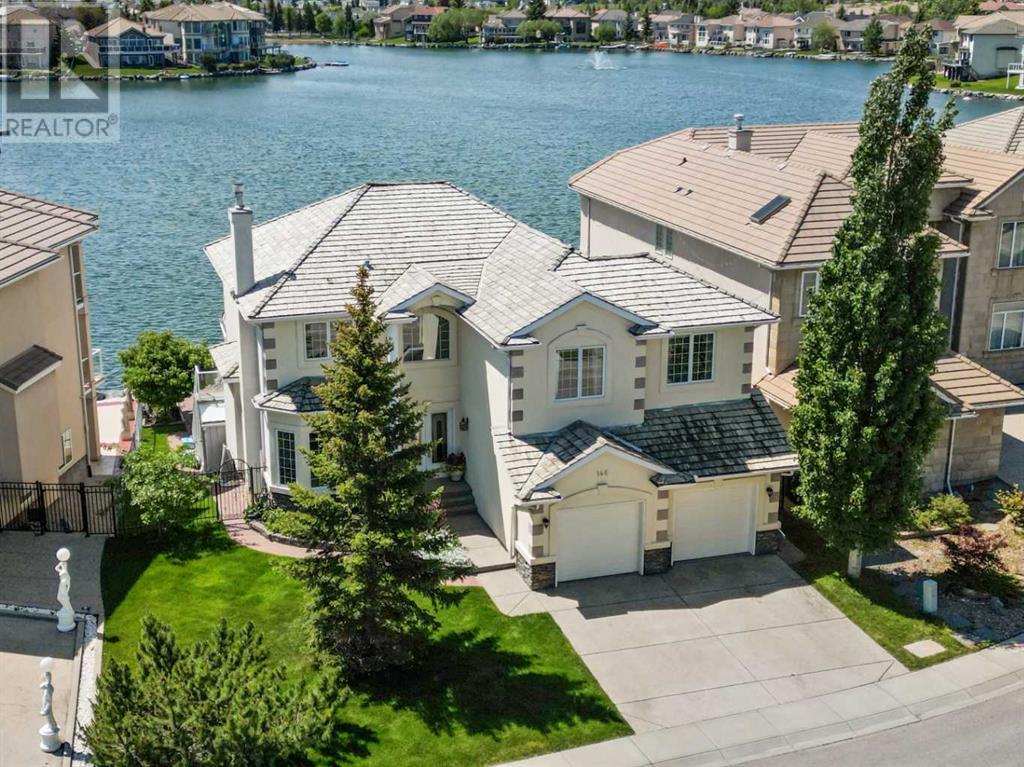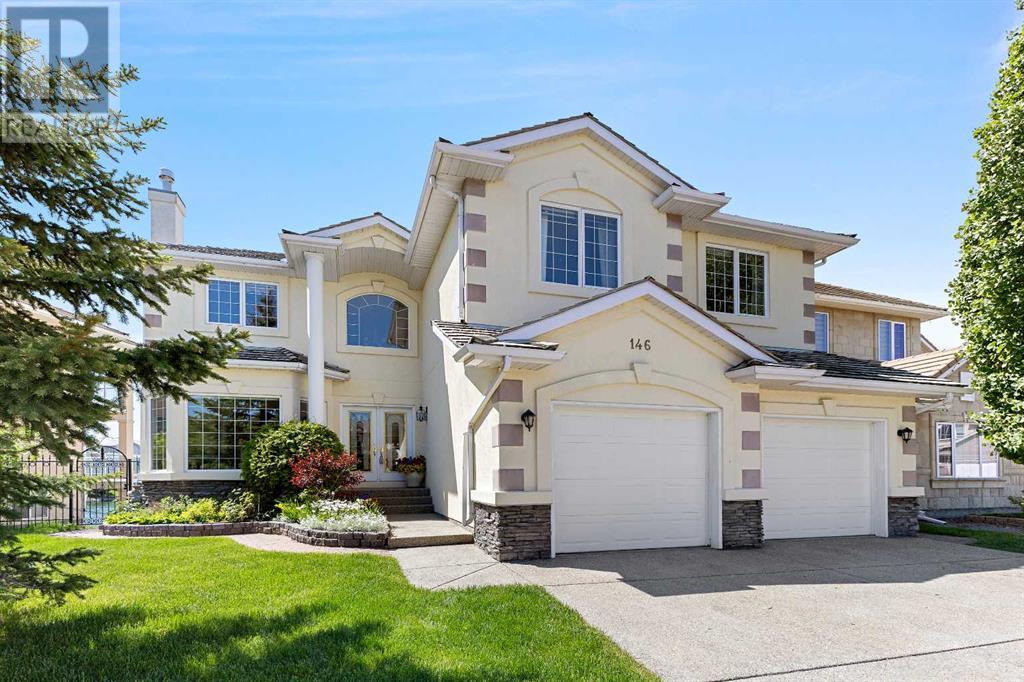6 Bedroom
4 Bathroom
2547.54 sqft
Fireplace
None
Forced Air
Waterfront On Lake
Fruit Trees
$1,320,000
Experience LAKESIDE LIVING in this stunning Coral Springs home sitting on a large 7082 sq ft lot! With over 3700 sq ft of living space including a total of 6 BEDROOMS, 3.5 BATHROOMS, WALKOUT BASMENT & OVERSIZED DOUBLE-ATTACHED GARAGE, this home is sure to impress! The main level features gleaming hardwood floors throughout, a formal living & dining room, a large office/den, kitchen and dining area, a cozy family room with a gas fireplace and a laundry room/mud room. The kitchen area leads to a spacious deck with beautiful views of the lake, perfect for morning coffees! Crystal chandeliers accent the dining room and kitchen nook.Upstairs the master suite offers breathtaking lake views, two walk-in closets, and a luxurious 6-piece en-suite bathroom. There are three additional bedrooms and a 4-piece bathroom.The fully finished lower level walks out to the lake and beautifully landscaped yard! Features include laminate floors, a 2nd washer and dryer, a kitchenette with a pantry & breakfast bar, a dining area, and a walk-out to the beautifully landscaped yard. It includes 2 BEDROOMS, both with egress windows and a 4-piece bathroom. There is ample storage along with dual furnaces and hot water tanks.Outside, enjoy $50,000 in landscaping in your SW-facing backyard, including numerous trees (including a big apple tree) and a PRIVATE DOCK with DIRECT LAKE ACCESS. In addition to the lake, community members have access to tennis courts, basketball courts, a beach volleyball area, table tennis, boating, kayaking, rowboats, pedal boats, and fishing. The community features Coral Springs Lake, a 16-acre lake with two parks and linear walkways.Located on a quiet cul-de-sac, this exceptionally well kept home offers unparalleled comfort and scenic beauty in one of Calgary's premier lake communities. Book your viewing appointment today. (id:57810)
Property Details
|
MLS® Number
|
A2160445 |
|
Property Type
|
Single Family |
|
Neigbourhood
|
Coral Springs |
|
Community Name
|
Coral Springs |
|
AmenitiesNearBy
|
Park, Playground, Schools, Shopping, Water Nearby |
|
CommunityFeatures
|
Lake Privileges |
|
Features
|
Cul-de-sac, See Remarks, Other, No Animal Home, No Smoking Home, Parking |
|
ParkingSpaceTotal
|
4 |
|
Plan
|
9813368 |
|
Structure
|
Deck |
|
WaterFrontType
|
Waterfront On Lake |
Building
|
BathroomTotal
|
4 |
|
BedroomsAboveGround
|
4 |
|
BedroomsBelowGround
|
2 |
|
BedroomsTotal
|
6 |
|
Amenities
|
Clubhouse, Other, Recreation Centre |
|
Appliances
|
Washer, Refrigerator, Dishwasher, Stove, Dryer, Window Coverings |
|
BasementFeatures
|
Suite |
|
BasementType
|
Full |
|
ConstructedDate
|
1999 |
|
ConstructionStyleAttachment
|
Detached |
|
CoolingType
|
None |
|
ExteriorFinish
|
Brick, Stucco |
|
FireplacePresent
|
Yes |
|
FireplaceTotal
|
1 |
|
FlooringType
|
Carpeted, Hardwood, Laminate |
|
FoundationType
|
Poured Concrete |
|
HalfBathTotal
|
1 |
|
HeatingType
|
Forced Air |
|
StoriesTotal
|
2 |
|
SizeInterior
|
2547.54 Sqft |
|
TotalFinishedArea
|
2547.54 Sqft |
|
Type
|
House |
Parking
Land
|
Acreage
|
No |
|
FenceType
|
Fence |
|
LandAmenities
|
Park, Playground, Schools, Shopping, Water Nearby |
|
LandscapeFeatures
|
Fruit Trees |
|
SizeFrontage
|
20.42 M |
|
SizeIrregular
|
658.00 |
|
SizeTotal
|
658 M2|4,051 - 7,250 Sqft |
|
SizeTotalText
|
658 M2|4,051 - 7,250 Sqft |
|
ZoningDescription
|
R-c1 |
Rooms
| Level |
Type |
Length |
Width |
Dimensions |
|
Lower Level |
Kitchen |
|
|
11.58 Ft x 8.00 Ft |
|
Lower Level |
Dining Room |
|
|
9.75 Ft x 9.25 Ft |
|
Lower Level |
Recreational, Games Room |
|
|
15.00 Ft x 11.58 Ft |
|
Lower Level |
Bedroom |
|
|
12.58 Ft x 8.83 Ft |
|
Lower Level |
Bedroom |
|
|
14.58 Ft x 9.58 Ft |
|
Lower Level |
Other |
|
|
8.58 Ft x 4.83 Ft |
|
Lower Level |
Laundry Room |
|
|
5.17 Ft x 4.33 Ft |
|
Lower Level |
3pc Bathroom |
|
|
8.50 Ft x 8.50 Ft |
|
Lower Level |
Furnace |
|
|
16.25 Ft x 6.75 Ft |
|
Main Level |
Living Room |
|
|
12.08 Ft x 10.92 Ft |
|
Main Level |
Family Room |
|
|
15.25 Ft x 12.42 Ft |
|
Main Level |
Dining Room |
|
|
13.58 Ft x 8.75 Ft |
|
Main Level |
Breakfast |
|
|
12.92 Ft x 9.50 Ft |
|
Main Level |
Pantry |
|
|
3.67 Ft x 3.58 Ft |
|
Main Level |
Foyer |
|
|
7.67 Ft x 6.92 Ft |
|
Main Level |
Den |
|
|
12.67 Ft x 9.42 Ft |
|
Main Level |
2pc Bathroom |
|
|
5.25 Ft x 4.92 Ft |
|
Main Level |
Kitchen |
|
|
12.50 Ft x 10.17 Ft |
|
Main Level |
Other |
|
|
9.00 Ft x 5.92 Ft |
|
Upper Level |
Primary Bedroom |
|
|
19.42 Ft x 12.92 Ft |
|
Upper Level |
Other |
|
|
6.75 Ft x 4.08 Ft |
|
Upper Level |
Other |
|
|
6.75 Ft x 3.58 Ft |
|
Upper Level |
5pc Bathroom |
|
|
11.42 Ft x 11.17 Ft |
|
Upper Level |
Bedroom |
|
|
11.33 Ft x 9.00 Ft |
|
Upper Level |
Bedroom |
|
|
12.00 Ft x 11.08 Ft |
|
Upper Level |
Bedroom |
|
|
11.92 Ft x 11.42 Ft |
|
Upper Level |
4pc Bathroom |
|
|
9.00 Ft x 4.92 Ft |
https://www.realtor.ca/real-estate/27335234/146-coral-shores-cape-ne-calgary-coral-springs

















































