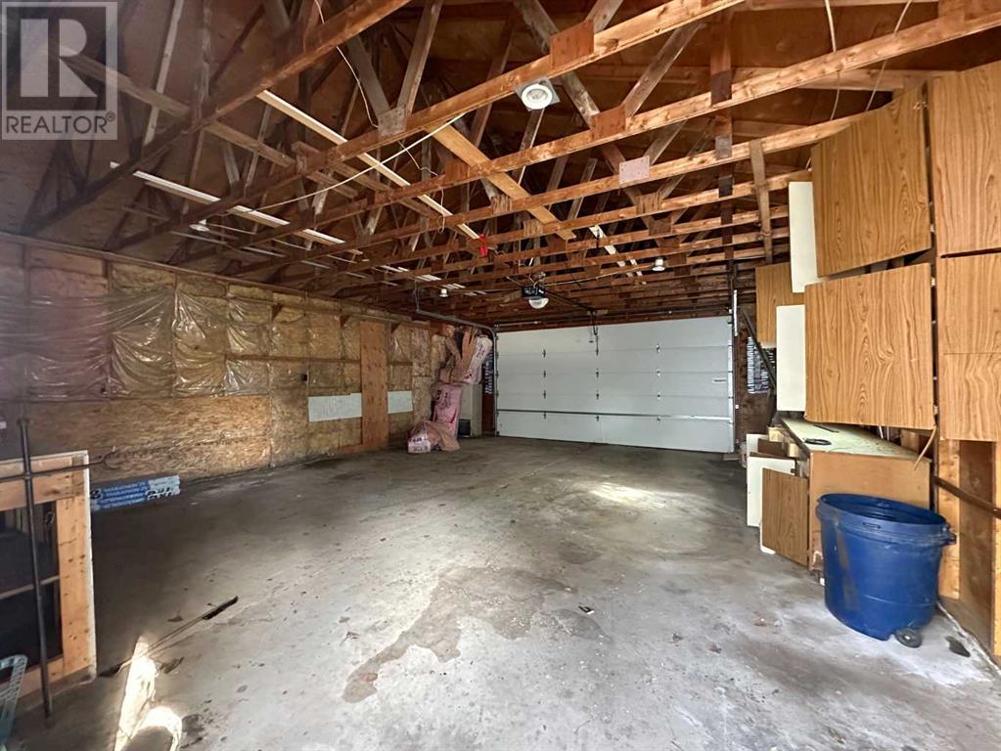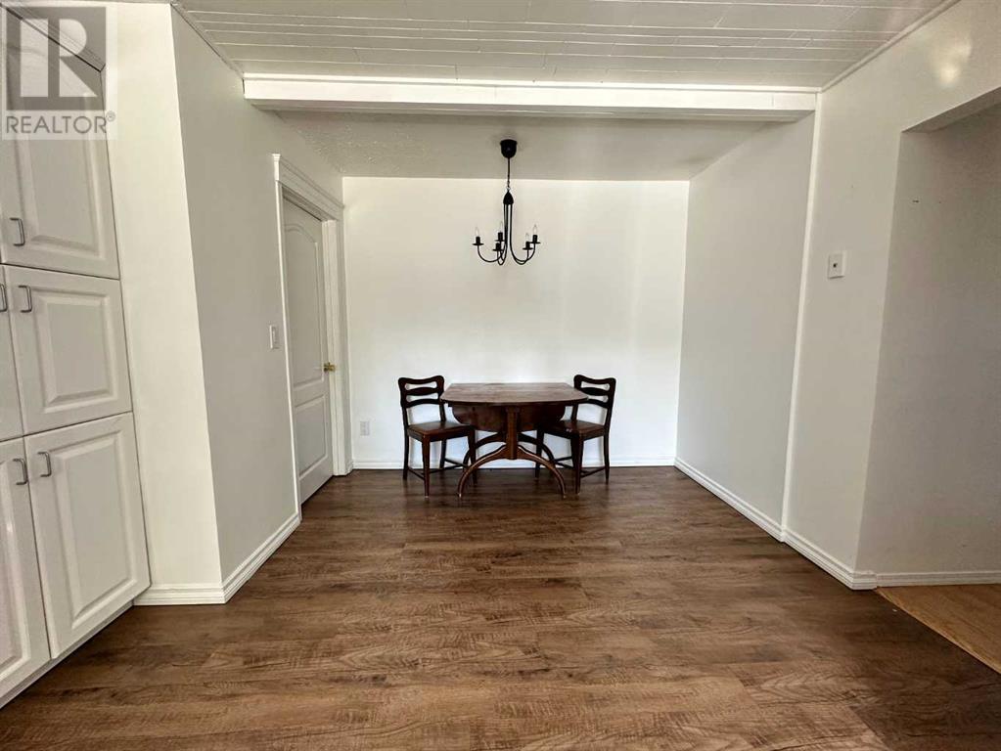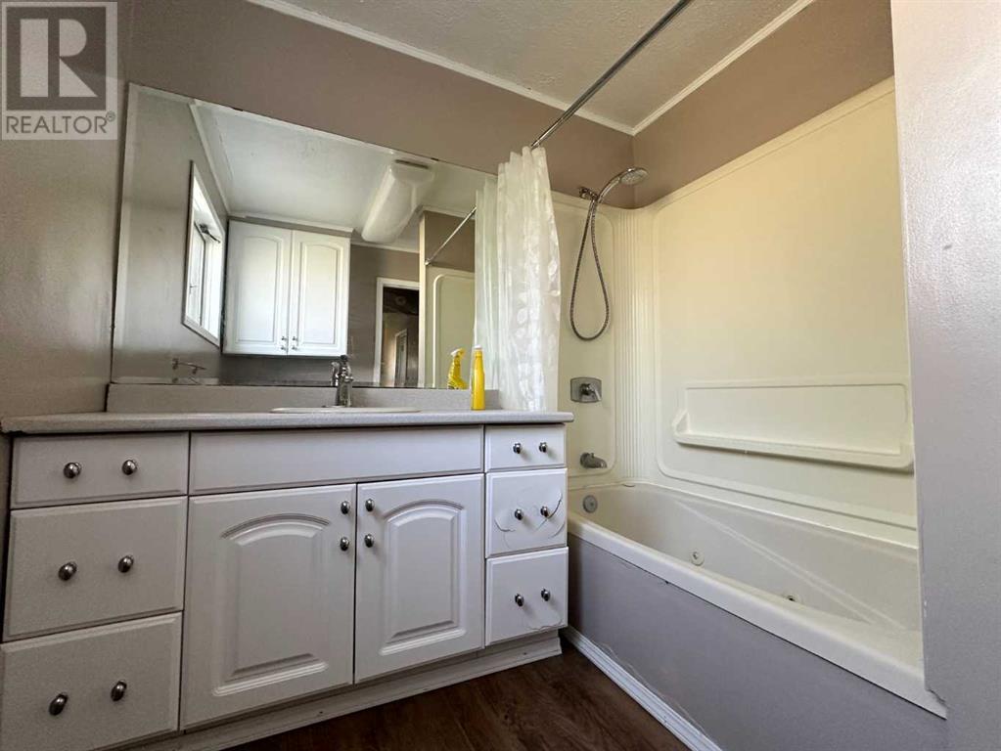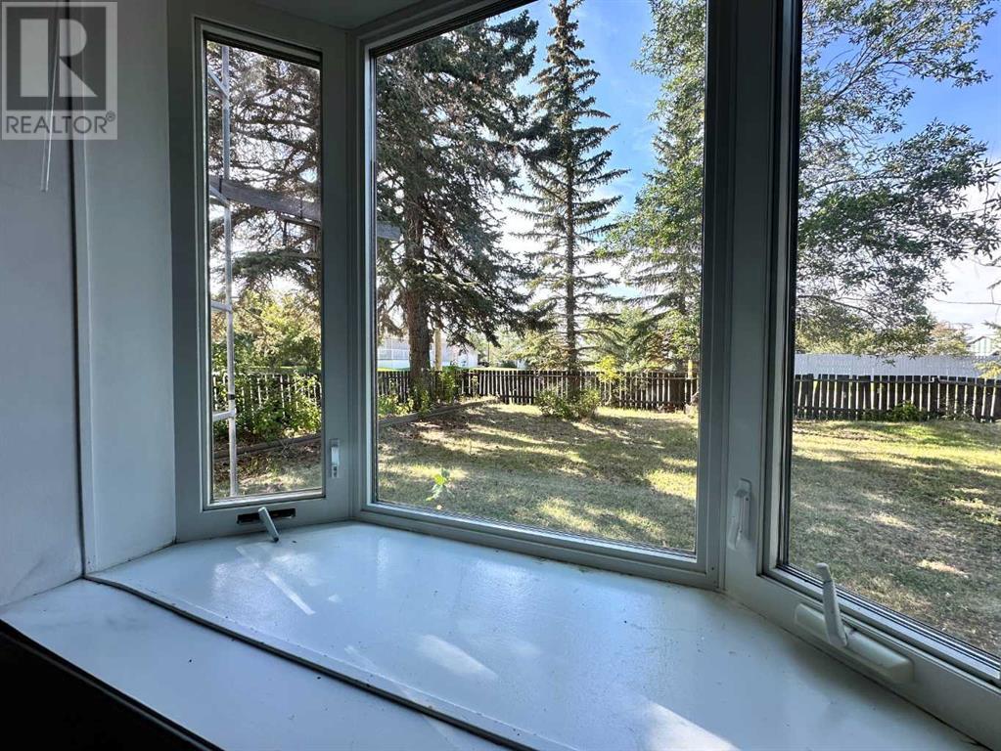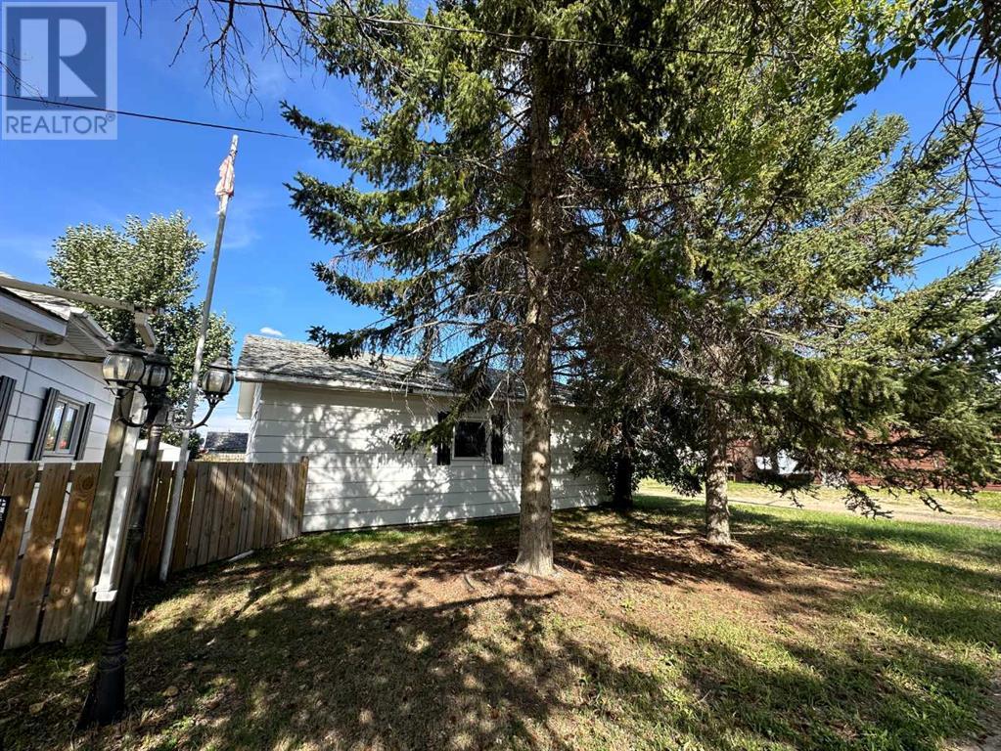3 Bedroom
2 Bathroom
1539 sqft
None
Forced Air
$105,000
Welcome to the world of possibilities with this turn-of-the-century home! Built in 1905 this amazing 1.5 story has great bones to ensure this can be your dream home! Entering the home you will be pleased to see 2 closets in the entry - adjacent to the foyer that has more storage! There is a flex room/office space that also has hookups for laundry if you wanted to move the laundry into a larger space! This room also has access to the basement and a door to the outside. The basement is unfinished and is used for the hot water tank and furnace - along with some storage. Through the years this home has had updates including, triple pane vinyl windows, 100 amp electrical, hot water tank in 2019, flooring, and more! The eat-in kitchen is open and bright with the bay window adding character and charm! Conveniently the laundry room is off the kitchen with access to the main floor updated 4-piece bathroom! The living room has all the charm with another bay window overlooking the beautiful side yard! On the upper floor, you will find 3 bedrooms, including the very large Primary Bedroom complete with a 2 piece ensuite. Outside you will love the extra parking space in the detached double garage, with power and a separate electrical panel. The yard is magnificent - spanning 2 lots this property has a park-like yard with large mature trees, a firepit area, large deck in a mostly fenced yard! This home is located in the quiet Village of Lougheed - where you will find parks, walking paths, a grocery store, restaurant, bakery and more and is only a 5-minute drive to the thriving community of Sedgewick - where you will find most amenities and services. (id:57810)
Property Details
|
MLS® Number
|
A2160751 |
|
Property Type
|
Single Family |
|
AmenitiesNearBy
|
Park, Playground, Schools, Shopping |
|
CommunityFeatures
|
Fishing |
|
Features
|
Back Lane, Pvc Window, Closet Organizers |
|
ParkingSpaceTotal
|
4 |
|
Plan
|
Rn69 |
|
Structure
|
Deck |
Building
|
BathroomTotal
|
2 |
|
BedroomsAboveGround
|
3 |
|
BedroomsTotal
|
3 |
|
Appliances
|
See Remarks |
|
BasementDevelopment
|
Unfinished |
|
BasementType
|
Partial (unfinished) |
|
ConstructedDate
|
1905 |
|
ConstructionMaterial
|
Wood Frame |
|
ConstructionStyleAttachment
|
Detached |
|
CoolingType
|
None |
|
ExteriorFinish
|
Aluminum Siding |
|
FlooringType
|
Carpeted, Laminate, Tile, Vinyl Plank |
|
FoundationType
|
See Remarks |
|
HalfBathTotal
|
1 |
|
HeatingType
|
Forced Air |
|
StoriesTotal
|
1 |
|
SizeInterior
|
1539 Sqft |
|
TotalFinishedArea
|
1539 Sqft |
|
Type
|
House |
Parking
|
Detached Garage
|
2 |
|
Other
|
|
|
RV
|
|
Land
|
Acreage
|
No |
|
FenceType
|
Fence |
|
LandAmenities
|
Park, Playground, Schools, Shopping |
|
SizeDepth
|
36.57 M |
|
SizeFrontage
|
30.48 M |
|
SizeIrregular
|
12000.00 |
|
SizeTotal
|
12000 Sqft|10,890 - 21,799 Sqft (1/4 - 1/2 Ac) |
|
SizeTotalText
|
12000 Sqft|10,890 - 21,799 Sqft (1/4 - 1/2 Ac) |
|
ZoningDescription
|
R |
Rooms
| Level |
Type |
Length |
Width |
Dimensions |
|
Basement |
Furnace |
|
|
15.17 Ft x 26.42 Ft |
|
Main Level |
Office |
|
|
11.75 Ft x 8.75 Ft |
|
Main Level |
Other |
|
|
7.17 Ft x 9.50 Ft |
|
Main Level |
Foyer |
|
|
4.08 Ft x 12.08 Ft |
|
Main Level |
Eat In Kitchen |
|
|
17.67 Ft x 12.42 Ft |
|
Main Level |
Living Room |
|
|
11.75 Ft x 17.50 Ft |
|
Main Level |
Laundry Room |
|
|
11.17 Ft x 5.00 Ft |
|
Main Level |
4pc Bathroom |
|
|
7.25 Ft x 8.08 Ft |
|
Main Level |
Other |
|
|
4.33 Ft x 7.00 Ft |
|
Upper Level |
Bedroom |
|
|
10.67 Ft x 11.58 Ft |
|
Upper Level |
Bedroom |
|
|
10.67 Ft x 13.00 Ft |
|
Upper Level |
2pc Bathroom |
|
|
4.83 Ft x 6.33 Ft |
|
Upper Level |
Primary Bedroom |
|
|
17.17 Ft x 10.58 Ft |
https://www.realtor.ca/real-estate/27335753/5003-51-street-lougheed






