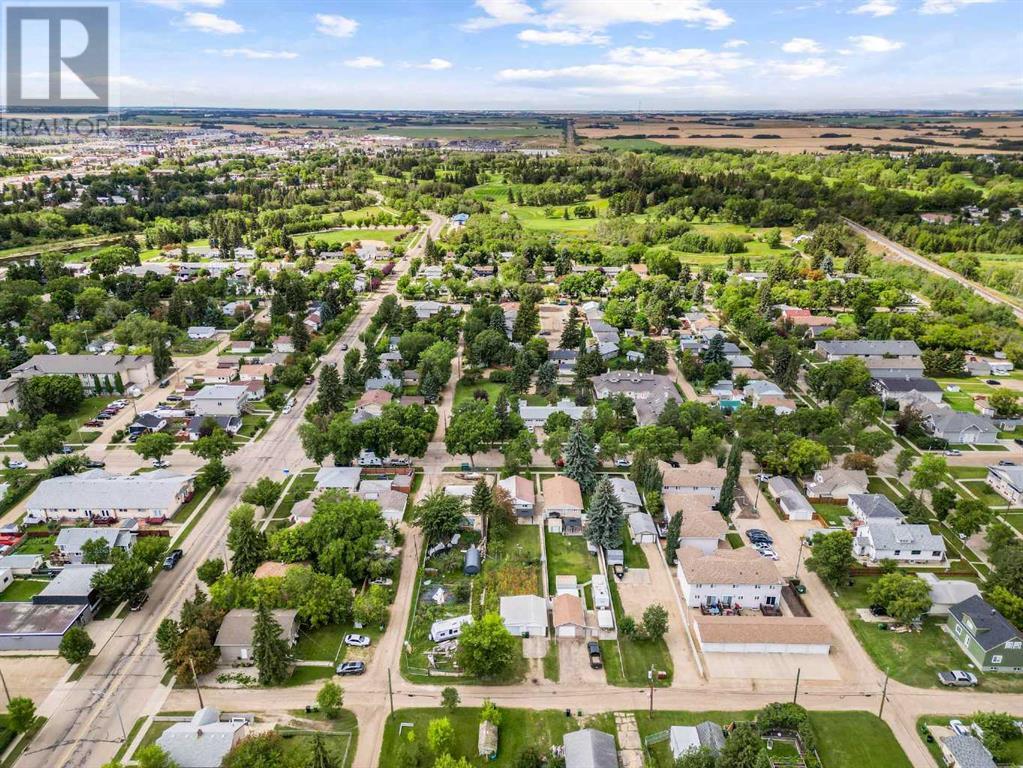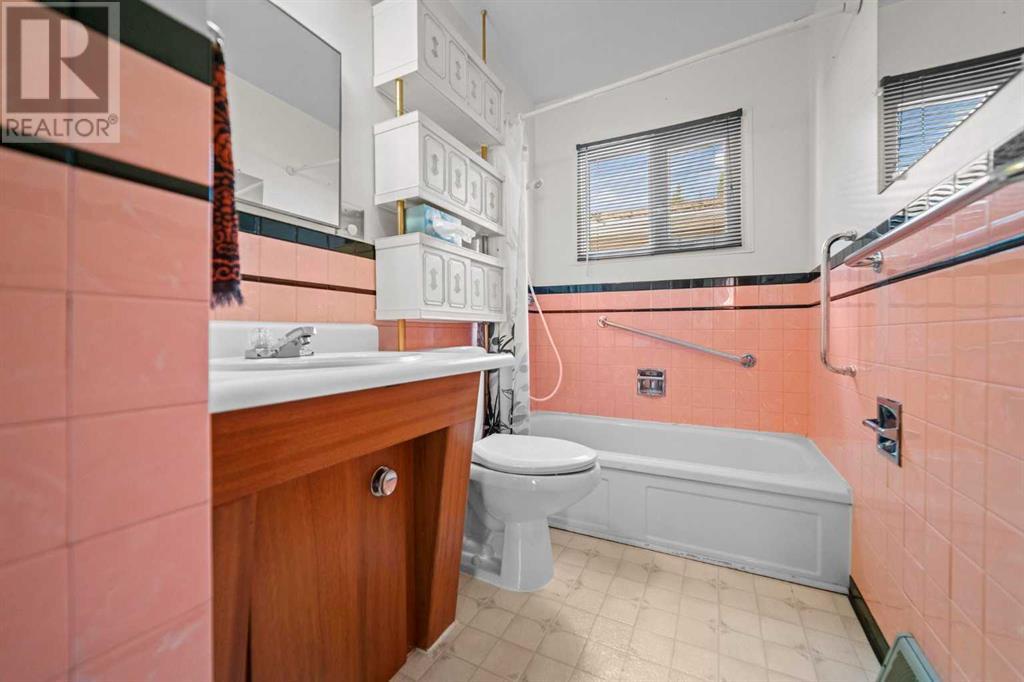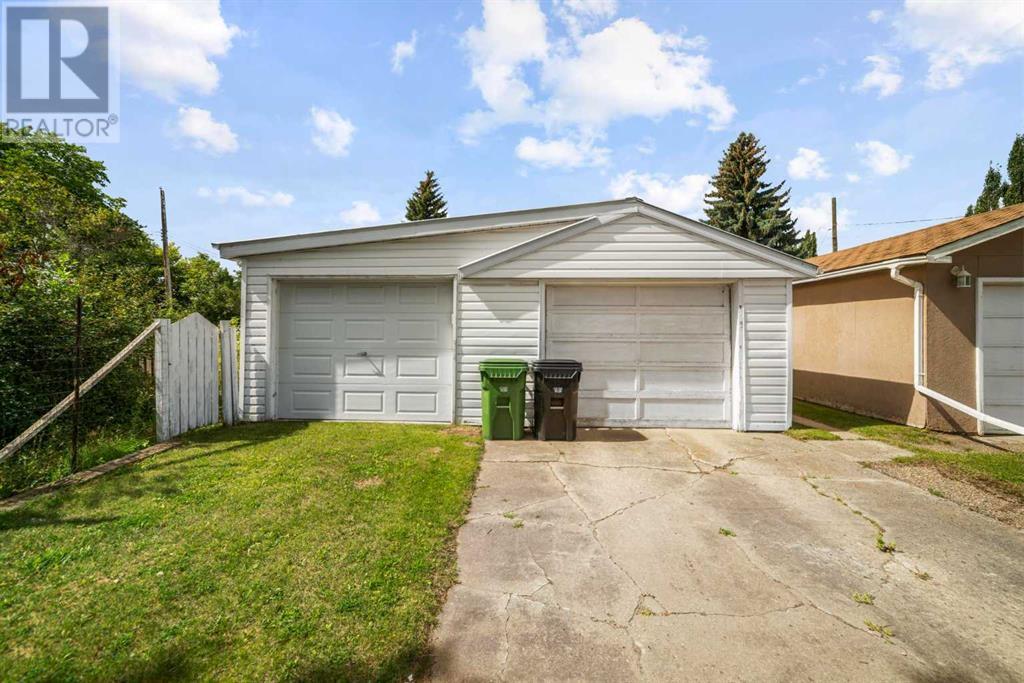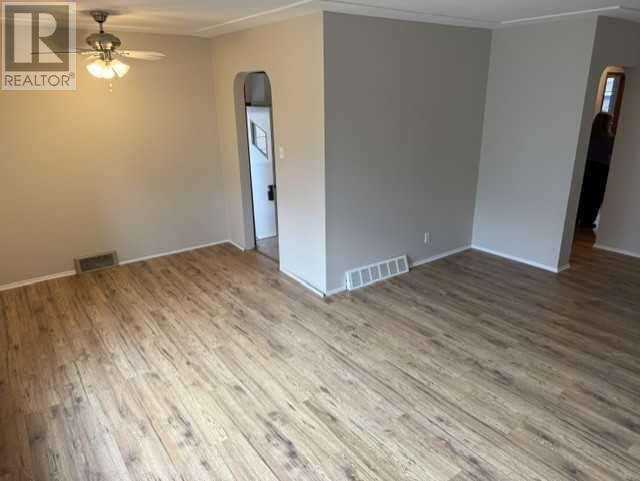3 Bedroom
2 Bathroom
835 ft2
Bungalow
None
Forced Air
Garden Area
$269,000
This home is a cozy bungalow sitting on a large lot that offers a sense of tranquility and space. there is a double garage with two doors. A large garden for those with a green thumb. Mature trees and a metal gazebo offer lots of shade. Inside there are two bedrooms and one bathroom on the main floor. it also provides a large living and dining room. the basement is partially finished with a second three piece bathroom and laundry area. A great starter home. (id:57810)
Property Details
|
MLS® Number
|
A2160403 |
|
Property Type
|
Single Family |
|
Neigbourhood
|
West Central |
|
Community Name
|
Prospect |
|
Amenities Near By
|
Golf Course, Playground, Schools, Shopping |
|
Community Features
|
Golf Course Development |
|
Features
|
See Remarks, Back Lane |
|
Parking Space Total
|
4 |
|
Plan
|
3706et |
|
Structure
|
None |
Building
|
Bathroom Total
|
2 |
|
Bedrooms Above Ground
|
2 |
|
Bedrooms Below Ground
|
1 |
|
Bedrooms Total
|
3 |
|
Appliances
|
Refrigerator, Dishwasher, Stove, Microwave, Freezer, Window Coverings, Garage Door Opener, Washer & Dryer |
|
Architectural Style
|
Bungalow |
|
Basement Development
|
Partially Finished |
|
Basement Type
|
Full (partially Finished) |
|
Constructed Date
|
1958 |
|
Construction Style Attachment
|
Detached |
|
Cooling Type
|
None |
|
Exterior Finish
|
Metal |
|
Fire Protection
|
Alarm System |
|
Flooring Type
|
Carpeted, Linoleum |
|
Foundation Type
|
Poured Concrete |
|
Heating Type
|
Forced Air |
|
Stories Total
|
1 |
|
Size Interior
|
835 Ft2 |
|
Total Finished Area
|
835 Sqft |
|
Type
|
House |
Parking
Land
|
Acreage
|
No |
|
Fence Type
|
Partially Fenced |
|
Land Amenities
|
Golf Course, Playground, Schools, Shopping |
|
Landscape Features
|
Garden Area |
|
Size Frontage
|
9.14 M |
|
Size Irregular
|
9870.00 |
|
Size Total
|
9870 Sqft|7,251 - 10,889 Sqft |
|
Size Total Text
|
9870 Sqft|7,251 - 10,889 Sqft |
|
Zoning Description
|
R2 |
Rooms
| Level |
Type |
Length |
Width |
Dimensions |
|
Basement |
Family Room |
|
|
23.50 M x 10.00 M |
|
Basement |
Laundry Room |
|
|
13.00 M x 10.50 M |
|
Basement |
3pc Bathroom |
|
|
Measurements not available |
|
Basement |
Bedroom |
|
|
8.50 M x 10.00 M |
|
Main Level |
Primary Bedroom |
|
|
10.50 M x 10.00 M |
|
Main Level |
Bedroom |
|
|
8.00 M x 10.00 M |
|
Main Level |
Kitchen |
|
|
9.42 M x 10.00 M |
|
Main Level |
Dining Room |
|
|
8.00 M x 6.50 M |
|
Main Level |
4pc Bathroom |
|
|
4.50 M x 10.00 M |
https://www.realtor.ca/real-estate/27336980/5007-56-street-camrose-prospect




































