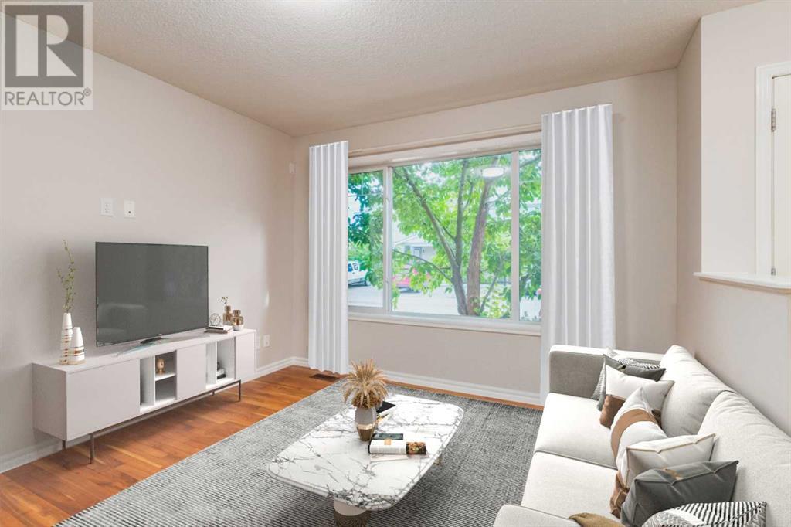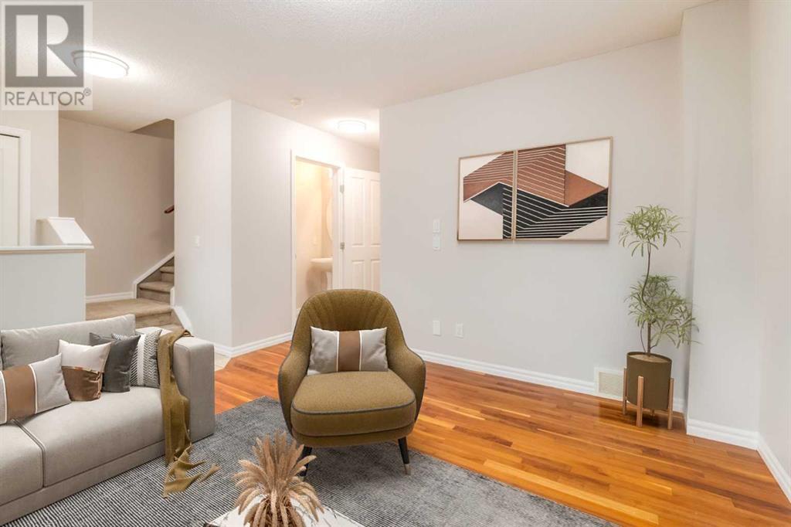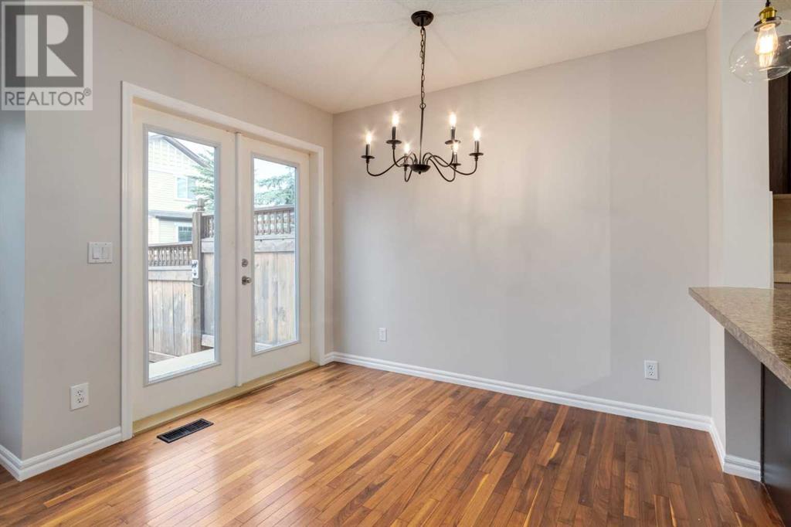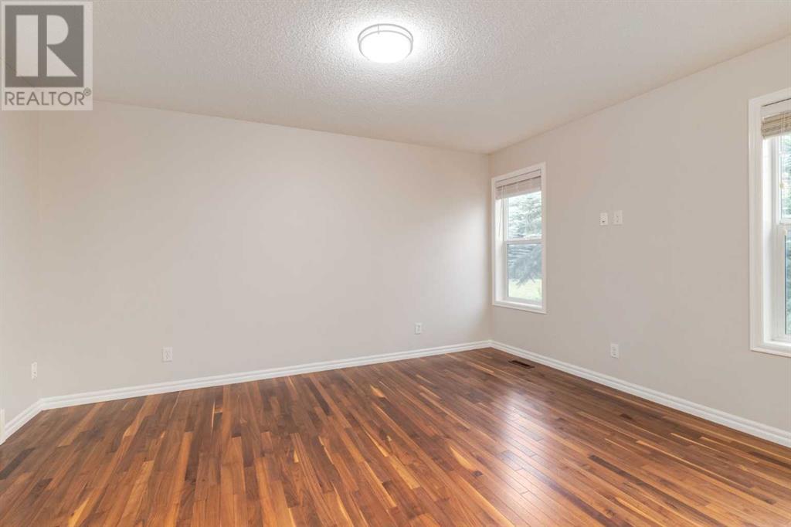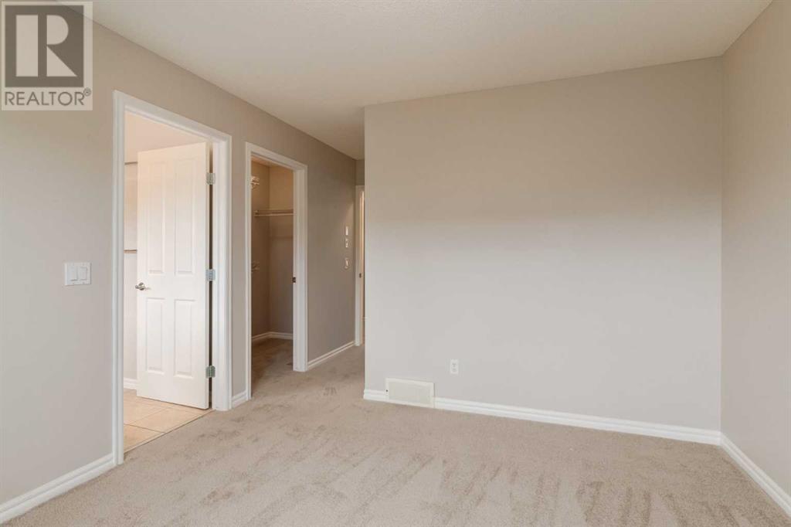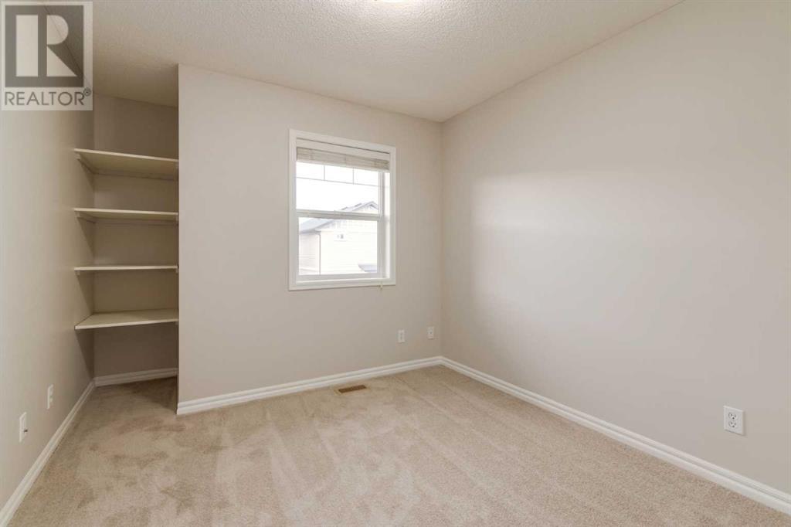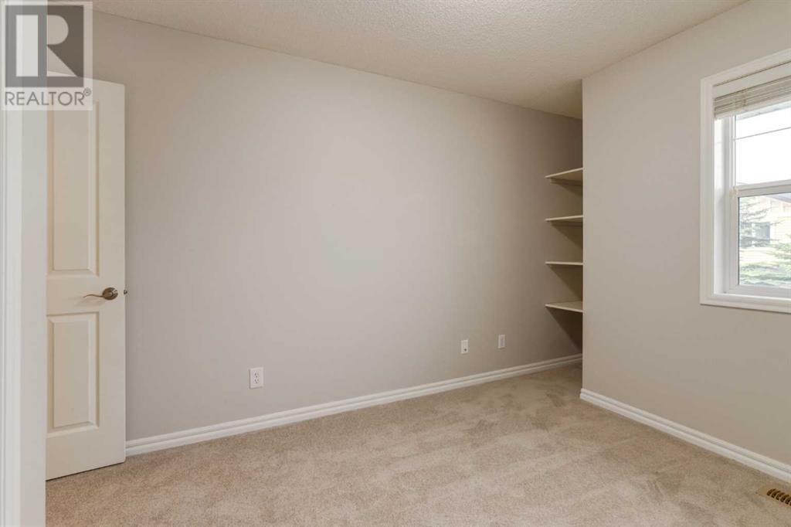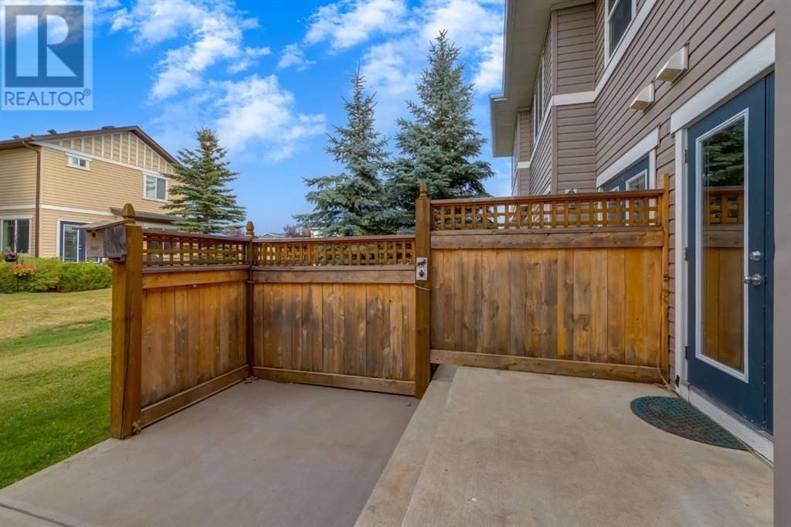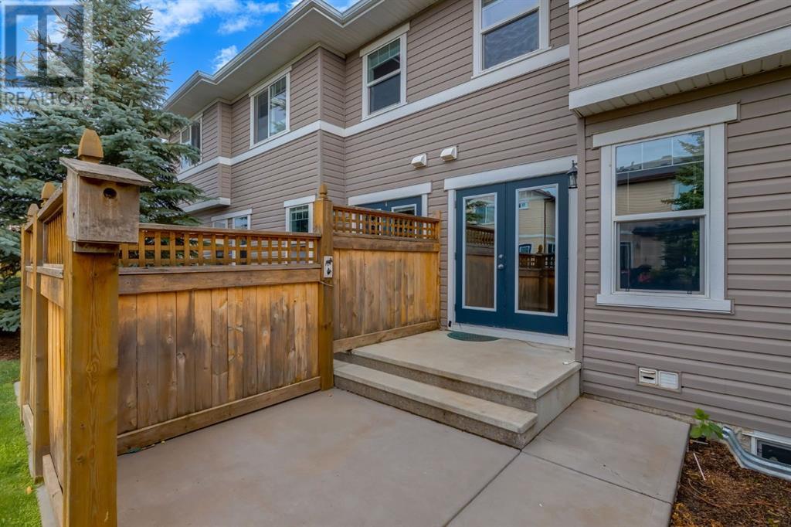803, 2384 Sagewood Gate Sw Airdrie, Alberta T4B 0k7
$419,900Maintenance, Common Area Maintenance, Ground Maintenance, Property Management, Reserve Fund Contributions
$349.73 Monthly
Maintenance, Common Area Maintenance, Ground Maintenance, Property Management, Reserve Fund Contributions
$349.73 MonthlyIn the heart of Sagewood's family-friendly community, this 3-bedroom, 2.5-bathroom townhouse boasts a refreshed interior with new paint and carpet through-out. Larger then most, boasting over 1350 square feet of thoughtfully designed living space. The main floor features a spacious front living room, open-concept layout, a kitchen with a breakfast bar, pantry, ample cabinetry and counter space and a cozy family room. Access the backyard through a set of french doors off of the kitchen. A private patio is sure to please. The upper level comprises the primary bedroom with 3-piece ensuite and large walk-in closet, 2 spacious bedrooms, and an additional 4-piece family bathroom. The unspoiled basement presents storage or development potential. With nearby parks, schools, and shopping, this property is ideal for families, investors, or first-time buyers. Make Sagewood home today! (id:57810)
Property Details
| MLS® Number | A2160131 |
| Property Type | Single Family |
| Neigbourhood | Sagewood |
| Community Name | Sagewood |
| AmenitiesNearBy | Playground, Schools |
| CommunityFeatures | Pets Allowed With Restrictions |
| ParkingSpaceTotal | 1 |
| Plan | 0715252 |
Building
| BathroomTotal | 3 |
| BedroomsAboveGround | 3 |
| BedroomsTotal | 3 |
| Appliances | Washer, Refrigerator, Range - Electric, Dishwasher, Dryer, Microwave Range Hood Combo |
| BasementDevelopment | Unfinished |
| BasementType | Full (unfinished) |
| ConstructedDate | 2007 |
| ConstructionMaterial | Wood Frame |
| ConstructionStyleAttachment | Attached |
| CoolingType | None |
| ExteriorFinish | Vinyl Siding |
| FlooringType | Carpeted, Laminate, Tile |
| FoundationType | Poured Concrete |
| HalfBathTotal | 1 |
| HeatingFuel | Natural Gas |
| HeatingType | Forced Air |
| StoriesTotal | 2 |
| SizeInterior | 1354.7 Sqft |
| TotalFinishedArea | 1354.7 Sqft |
| Type | Row / Townhouse |
Land
| Acreage | No |
| FenceType | Not Fenced |
| LandAmenities | Playground, Schools |
| SizeDepth | 31.88 M |
| SizeFrontage | 7.44 M |
| SizeIrregular | 122.50 |
| SizeTotal | 122.5 M2|0-4,050 Sqft |
| SizeTotalText | 122.5 M2|0-4,050 Sqft |
| ZoningDescription | R2-t |
Rooms
| Level | Type | Length | Width | Dimensions |
|---|---|---|---|---|
| Main Level | Kitchen | 11.00 Ft x 9.00 Ft | ||
| Main Level | Dining Room | 9.00 Ft x 7.00 Ft | ||
| Main Level | Living Room | 11.92 Ft x 10.92 Ft | ||
| Main Level | Family Room | 14.00 Ft x 11.25 Ft | ||
| Main Level | 2pc Bathroom | 6.67 Ft x 2.58 Ft | ||
| Upper Level | Primary Bedroom | 12.75 Ft x 11.00 Ft | ||
| Upper Level | Other | 7.00 Ft x 4.00 Ft | ||
| Upper Level | Bedroom | 15.25 Ft x 9.00 Ft | ||
| Upper Level | Bedroom | 12.17 Ft x 9.50 Ft | ||
| Upper Level | 3pc Bathroom | 7.67 Ft x 6.83 Ft | ||
| Upper Level | 4pc Bathroom | 8.25 Ft x 7.58 Ft |
https://www.realtor.ca/real-estate/27334261/803-2384-sagewood-gate-sw-airdrie-sagewood
Interested?
Contact us for more information


