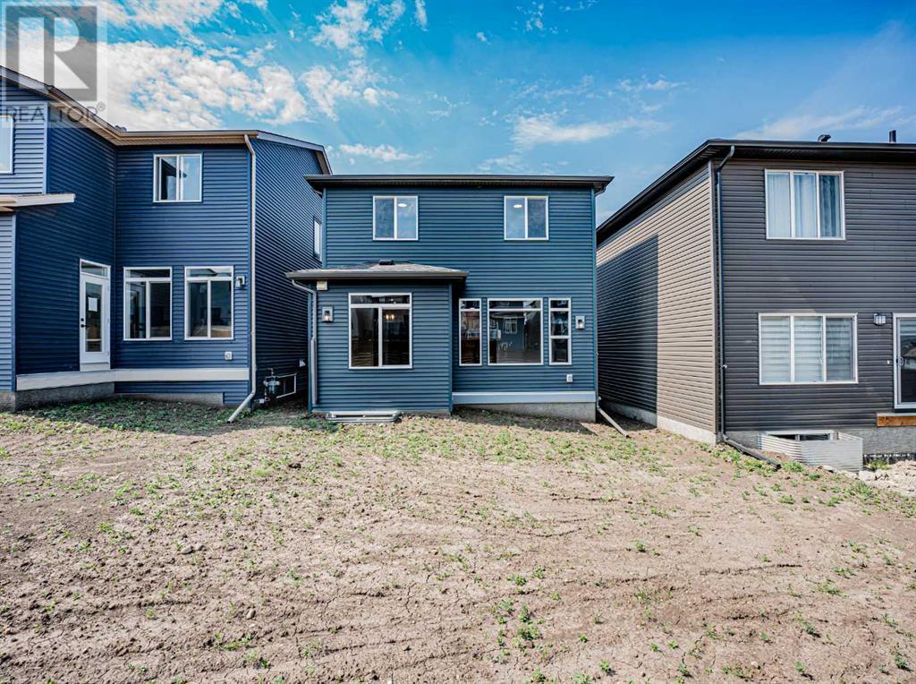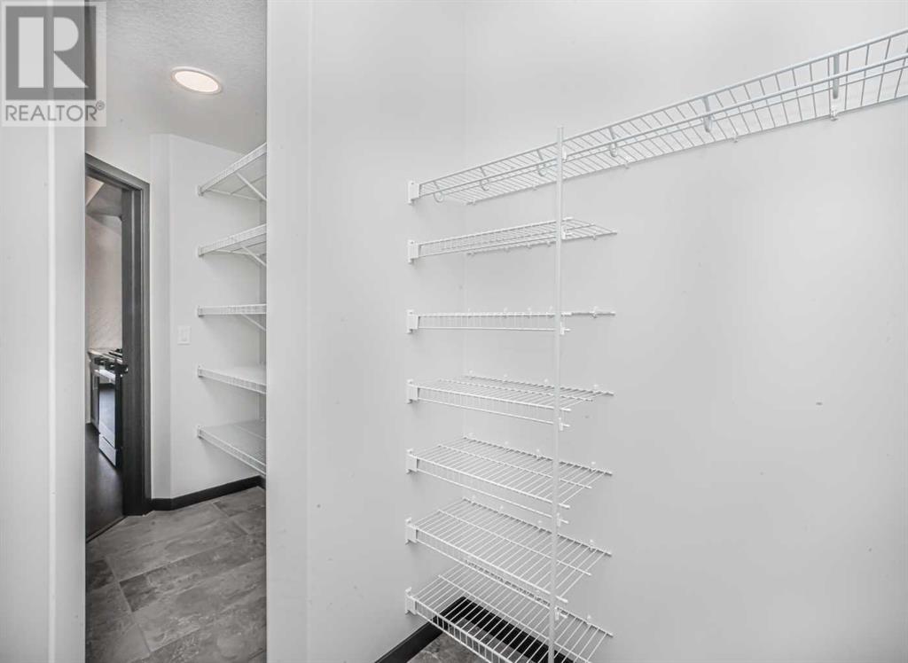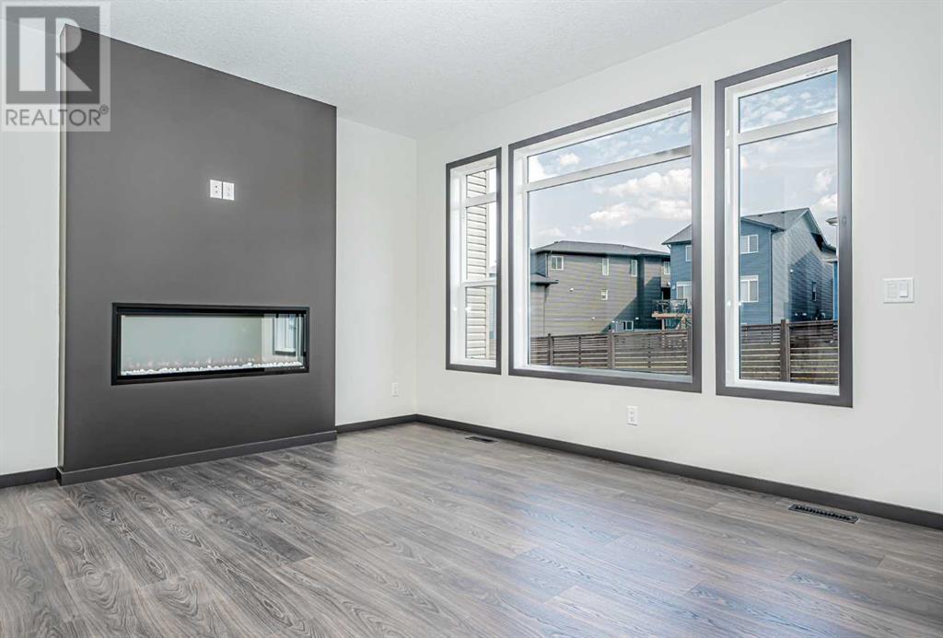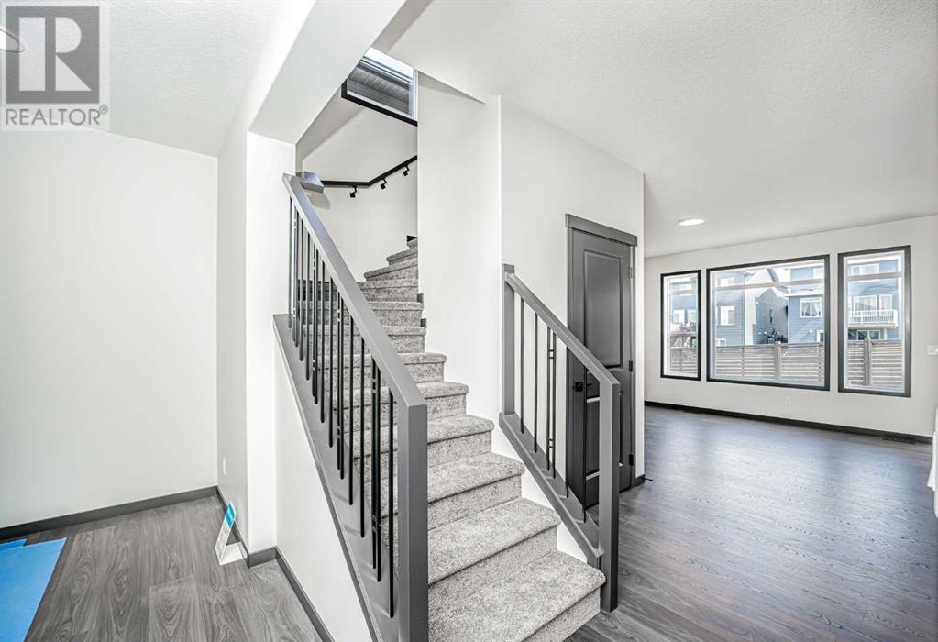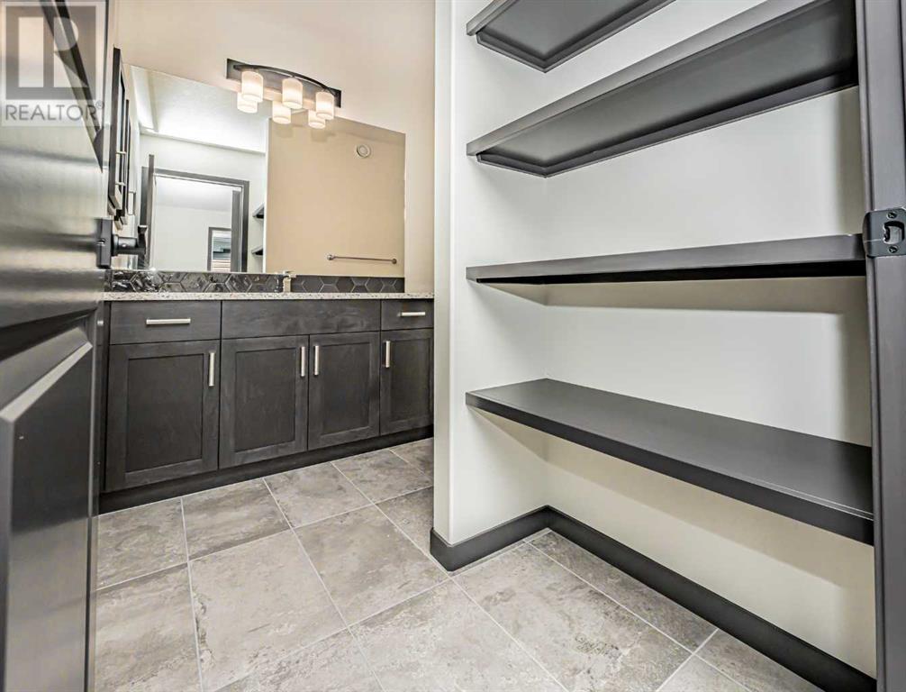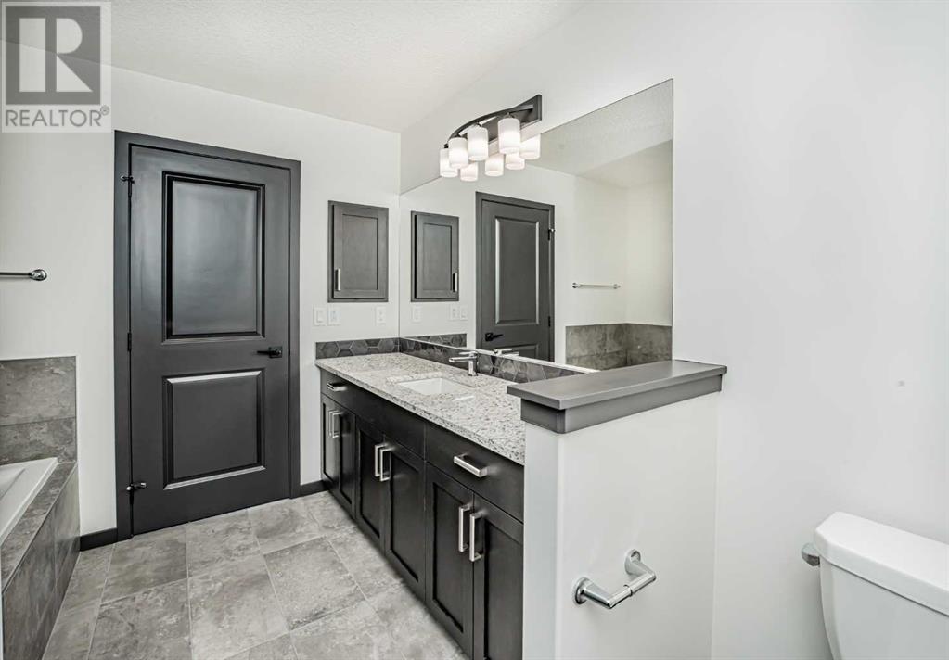3 Bedroom
3 Bathroom
1882 sqft
Fireplace
None
Central Heating
$745,900
Welcome to your dream home in the vibrant and rapidly growing Livingston community! 2024 Build, never lived in. This beautifully upgraded single-family home offers everything you need for modern living, combining luxury, convenience, and future potential. This spacious home features three generous bedrooms and two and a half pristine bathrooms, designed with comfort and style in mind. The gourmet kitchen is a chef's delight, equipped with an upgraded hood fan and a premium Samsung gas stove, perfect for preparing your favorite meals. Elegant quartz countertops adorn all bathrooms, adding a touch of sophistication throughout the home, while the ensuite bathroom is fully upgraded, providing a private oasis for relaxation. The home boasts a spacious living room, ideal for relaxing or entertaining guests. Additionally, there is a bonus room, perfect for family gatherings, entertainment, or creating a personalized space to suit your lifestyle. One of the standout features of this home is it's separate entrance, enhancing its versatility and making it ideal for potential rental income or a private guest suite. The builder has also installed rough-ins in the basement, making it development-ready and allowing you to customize the space to your liking. Additionally, the main floor features a convenient half bath, ensuring ease of access for guests and family. Livingston is a community designed with families in mind. It offers easy access to major roads, including Stoney Trail and Centre Street, making commuting a breeze. The Livingston Hub, a central community center, features a gym, meeting rooms, and event spaces, while outdoor enthusiasts will love the parks, pathways, and recreational facilities. With access to schools, child care, and future educational developments, Livingston provides everything a growing family needs. Don't miss out on this exceptional opportunity to own a home that perfectly blends luxury, functionality, and potential in one of Calgary’s most sought -after communities. (id:57810)
Property Details
|
MLS® Number
|
A2160374 |
|
Property Type
|
Single Family |
|
Community Name
|
Livingston |
|
AmenitiesNearBy
|
Park, Playground, Recreation Nearby, Schools, Shopping |
|
Features
|
Closet Organizers, Parking |
|
ParkingSpaceTotal
|
4 |
|
Plan
|
2211602 |
Building
|
BathroomTotal
|
3 |
|
BedroomsAboveGround
|
3 |
|
BedroomsTotal
|
3 |
|
Age
|
New Building |
|
Amenities
|
Exercise Centre |
|
Appliances
|
Refrigerator, Gas Stove(s), Dishwasher, Microwave, Washer & Dryer |
|
BasementDevelopment
|
Unfinished |
|
BasementFeatures
|
Separate Entrance |
|
BasementType
|
See Remarks (unfinished) |
|
ConstructionMaterial
|
Poured Concrete |
|
ConstructionStyleAttachment
|
Detached |
|
CoolingType
|
None |
|
ExteriorFinish
|
Concrete, Vinyl Siding |
|
FireplacePresent
|
Yes |
|
FireplaceTotal
|
1 |
|
FlooringType
|
Carpeted, Vinyl Plank |
|
FoundationType
|
Poured Concrete |
|
HalfBathTotal
|
1 |
|
HeatingType
|
Central Heating |
|
StoriesTotal
|
2 |
|
SizeInterior
|
1882 Sqft |
|
TotalFinishedArea
|
1882 Sqft |
|
Type
|
House |
Parking
Land
|
Acreage
|
No |
|
FenceType
|
Not Fenced |
|
LandAmenities
|
Park, Playground, Recreation Nearby, Schools, Shopping |
|
SizeDepth
|
35 M |
|
SizeFrontage
|
8.94 M |
|
SizeIrregular
|
313.00 |
|
SizeTotal
|
313 M2|0-4,050 Sqft |
|
SizeTotalText
|
313 M2|0-4,050 Sqft |
|
ZoningDescription
|
R-g |
Rooms
| Level |
Type |
Length |
Width |
Dimensions |
|
Second Level |
4pc Bathroom |
|
|
8.92 Ft x 10.50 Ft |
|
Second Level |
4pc Bathroom |
|
|
8.92 Ft x 10.92 Ft |
|
Second Level |
Bedroom |
|
|
11.50 Ft x 12.42 Ft |
|
Second Level |
Bedroom |
|
|
11.25 Ft x 12.67 Ft |
|
Second Level |
Loft |
|
|
13.75 Ft x 25.00 Ft |
|
Second Level |
Primary Bedroom |
|
|
12.75 Ft x 14.25 Ft |
|
Second Level |
Other |
|
|
5.08 Ft x 11.58 Ft |
|
Main Level |
2pc Bathroom |
|
|
8.08 Ft x 3.17 Ft |
|
Main Level |
Other |
|
|
10.00 Ft x 11.67 Ft |
|
Main Level |
Kitchen |
|
|
10.00 Ft x 14.08 Ft |
|
Main Level |
Living Room |
|
|
13.00 Ft x 12.58 Ft |
https://www.realtor.ca/real-estate/27330669/291-calhoun-crescent-ne-calgary-livingston





