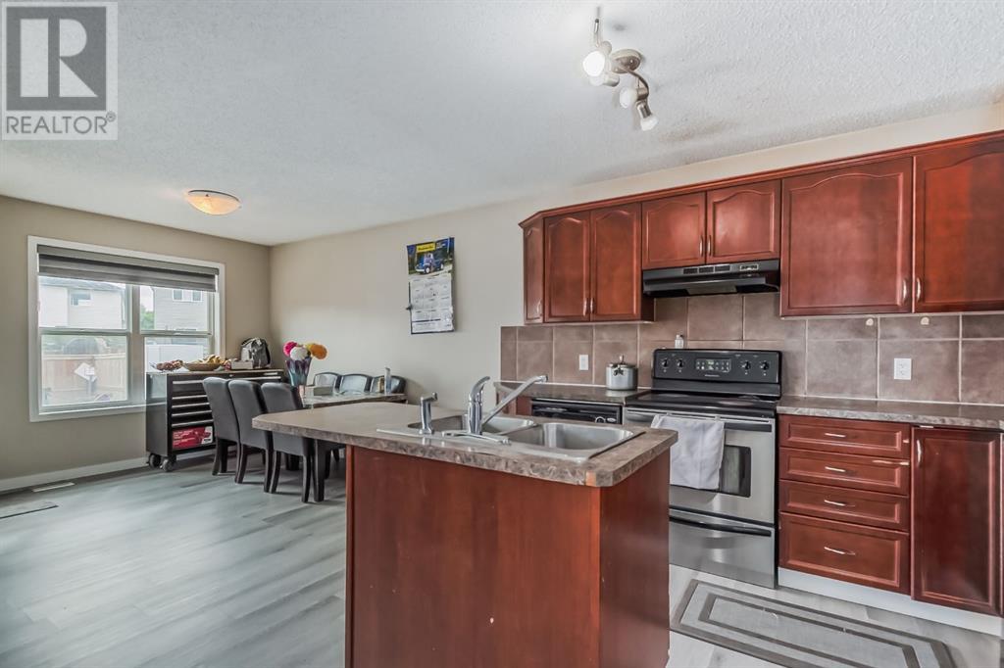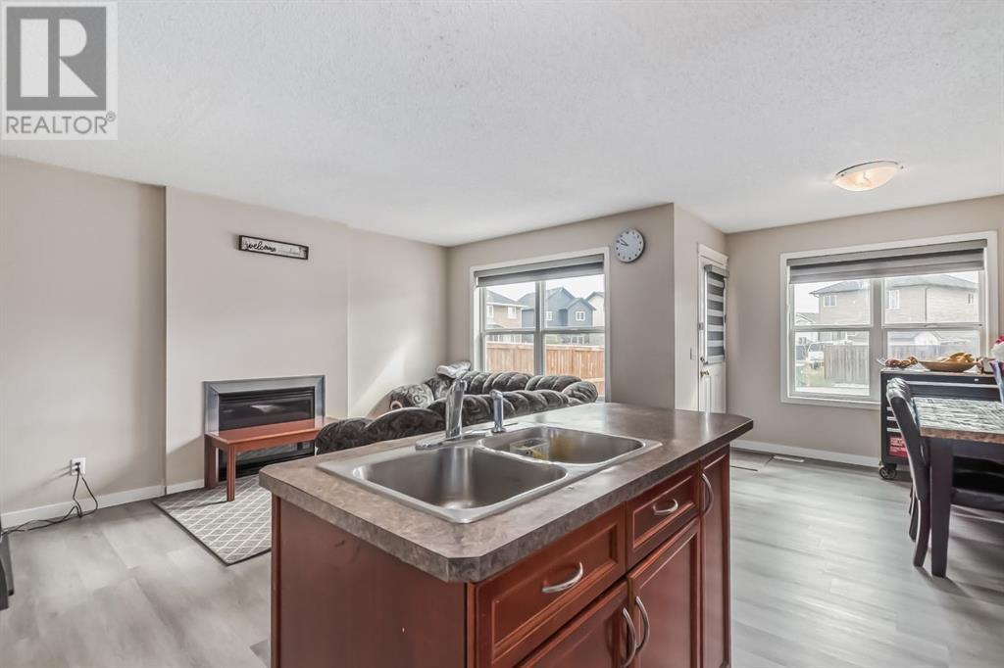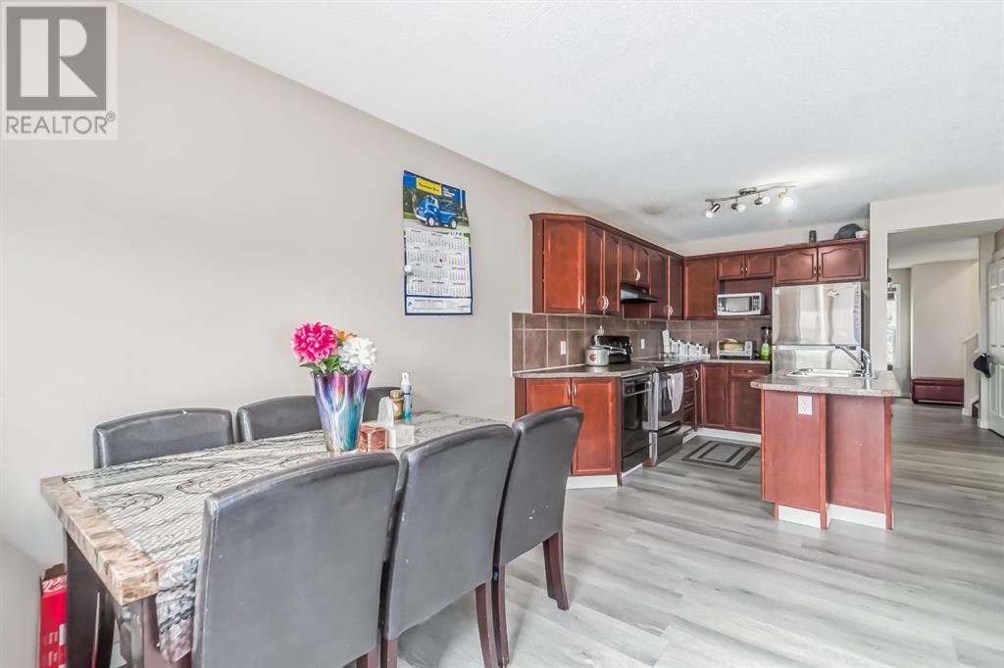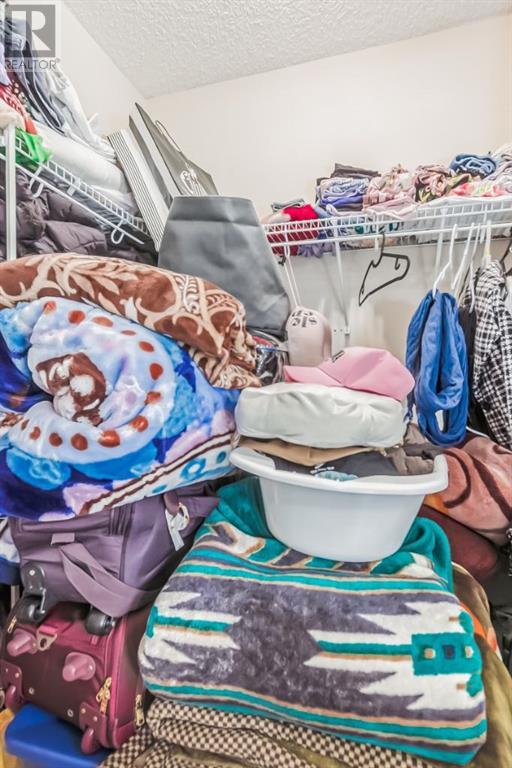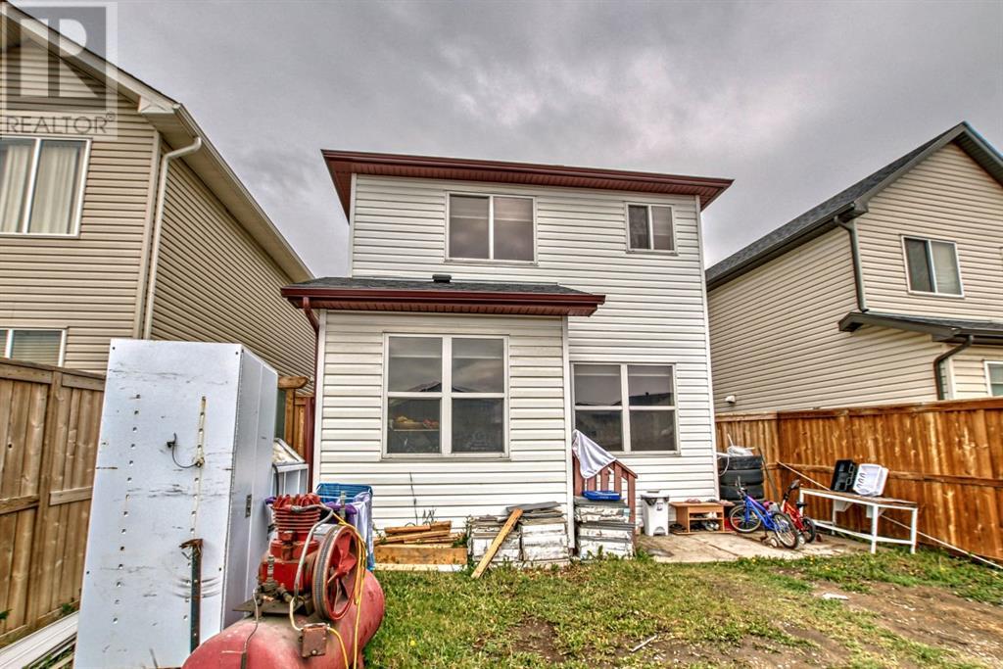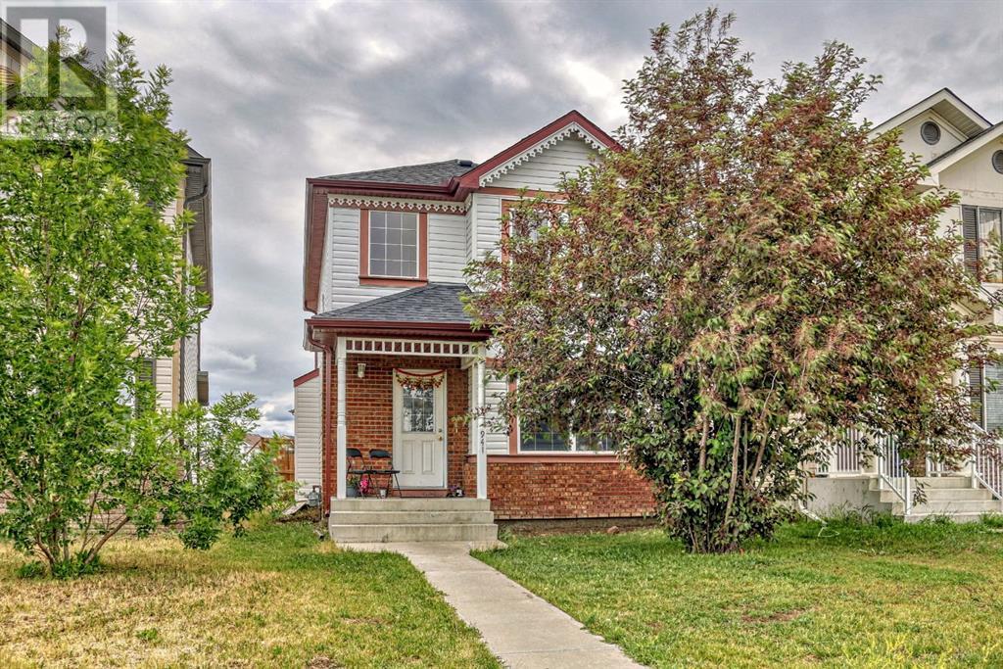4 Bedroom
4 Bathroom
1371.7 sqft
None
Forced Air
$599,900
ILLEGAL BASEMENT RENTAL SUITE! Welcome to this stunning starter home or excellent investment property in Taradale. On Main floor you will find kitchen with an eating area, Large living room and 2 Pc bathroom. The Lover level has an illegal suite with a kitchen, living room, one bedroom bathroom and separate entrance. Basement is also currently rented out. Some notable features of this home includes new laminated floor, new blinds and new refrigerator, basement was developed in 2022, roof and sidding was replaced in 2020. In terms of amenities, this home is conveniently located close to schools, bus stops, grocery stores, and parks. This means that essential services and recreational opportunities are just minutes away, adding to the convenience and quality of life in this neighborhood. This home won't last long, so book your showing today !! (id:57810)
Property Details
|
MLS® Number
|
A2160349 |
|
Property Type
|
Single Family |
|
Neigbourhood
|
Taradale |
|
Community Name
|
Taradale |
|
AmenitiesNearBy
|
Playground, Schools |
|
Features
|
Back Lane, No Smoking Home |
|
ParkingSpaceTotal
|
4 |
|
Plan
|
0710668 |
Building
|
BathroomTotal
|
4 |
|
BedroomsAboveGround
|
3 |
|
BedroomsBelowGround
|
1 |
|
BedroomsTotal
|
4 |
|
Appliances
|
Refrigerator, Stove, Washer & Dryer |
|
BasementType
|
See Remarks |
|
ConstructedDate
|
2007 |
|
ConstructionStyleAttachment
|
Detached |
|
CoolingType
|
None |
|
ExteriorFinish
|
Vinyl Siding |
|
FlooringType
|
Carpeted, Laminate |
|
FoundationType
|
Poured Concrete |
|
HalfBathTotal
|
2 |
|
HeatingType
|
Forced Air |
|
StoriesTotal
|
2 |
|
SizeInterior
|
1371.7 Sqft |
|
TotalFinishedArea
|
1371.7 Sqft |
|
Type
|
House |
Parking
Land
|
Acreage
|
No |
|
FenceType
|
Partially Fenced |
|
LandAmenities
|
Playground, Schools |
|
SizeDepth
|
10.06 M |
|
SizeFrontage
|
2.37 M |
|
SizeIrregular
|
3110.77 |
|
SizeTotal
|
3110.77 Sqft|0-4,050 Sqft |
|
SizeTotalText
|
3110.77 Sqft|0-4,050 Sqft |
|
ZoningDescription
|
R-1n |
Rooms
| Level |
Type |
Length |
Width |
Dimensions |
|
Second Level |
Bedroom |
|
|
10.33 Ft x 9.25 Ft |
|
Second Level |
4pc Bathroom |
|
|
8.33 Ft x 5.50 Ft |
|
Second Level |
Bedroom |
|
|
8.08 Ft x 11.58 Ft |
|
Second Level |
Primary Bedroom |
|
|
9.75 Ft x 13.17 Ft |
|
Second Level |
2pc Bathroom |
|
|
4.92 Ft x 4.92 Ft |
|
Second Level |
Other |
|
|
4.92 Ft x 6.33 Ft |
|
Second Level |
Office |
|
|
10.33 Ft x 7.83 Ft |
|
Basement |
Storage |
|
|
3.50 Ft x 3.25 Ft |
|
Basement |
Bedroom |
|
|
10.17 Ft x 14.50 Ft |
|
Basement |
Dining Room |
|
|
9.42 Ft x 8.33 Ft |
|
Basement |
Kitchen |
|
|
8.92 Ft x 13.00 Ft |
|
Basement |
4pc Bathroom |
|
|
5.00 Ft x 7.92 Ft |
|
Basement |
Laundry Room |
|
|
17.42 Ft x 6.00 Ft |
|
Main Level |
Dining Room |
|
|
11.42 Ft x 8.75 Ft |
|
Main Level |
Kitchen |
|
|
12.08 Ft x 7.67 Ft |
|
Main Level |
Family Room |
|
|
10.17 Ft x 14.83 Ft |
|
Main Level |
2pc Bathroom |
|
|
4.58 Ft x 5.00 Ft |
|
Main Level |
Living Room |
|
|
16.67 Ft x 10.75 Ft |
|
Main Level |
Other |
|
|
6.00 Ft x 4.67 Ft |
https://www.realtor.ca/real-estate/27329790/941-taradale-drive-ne-calgary-taradale




