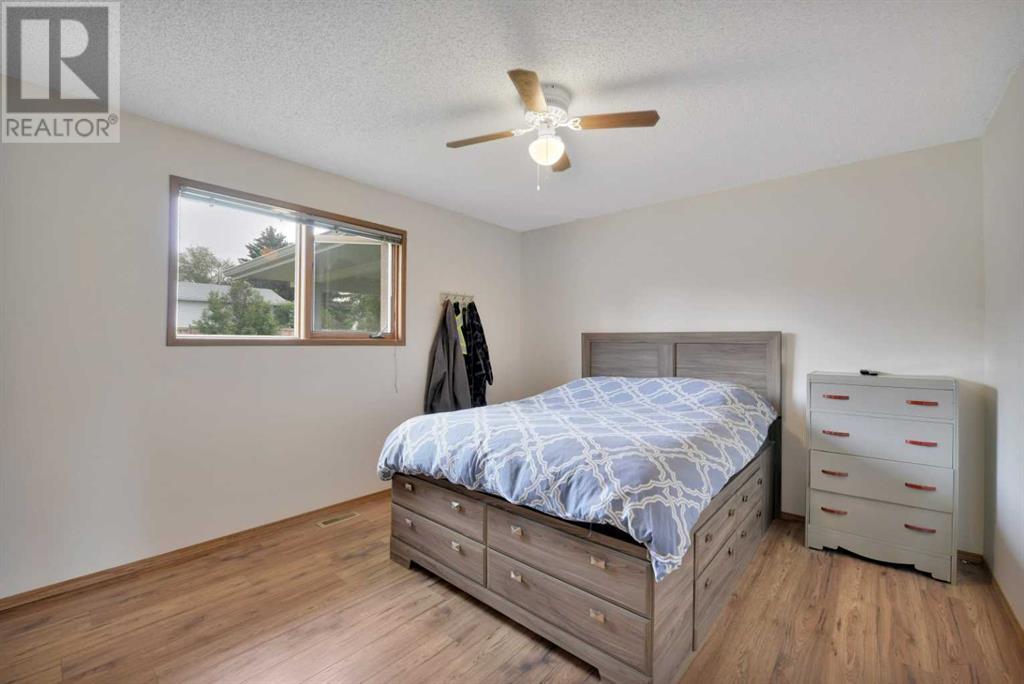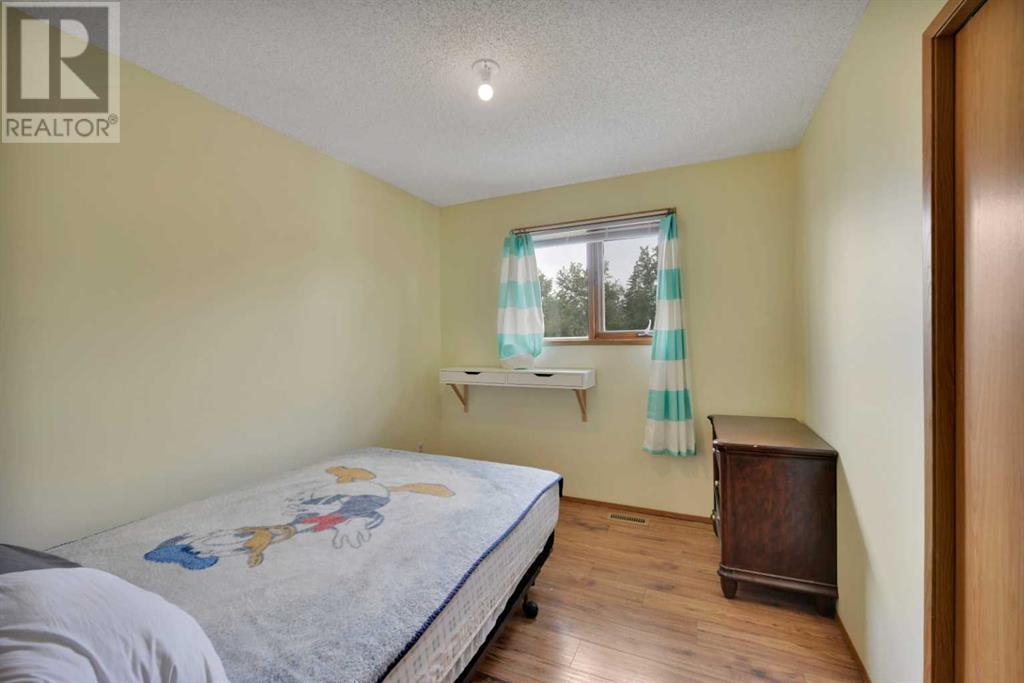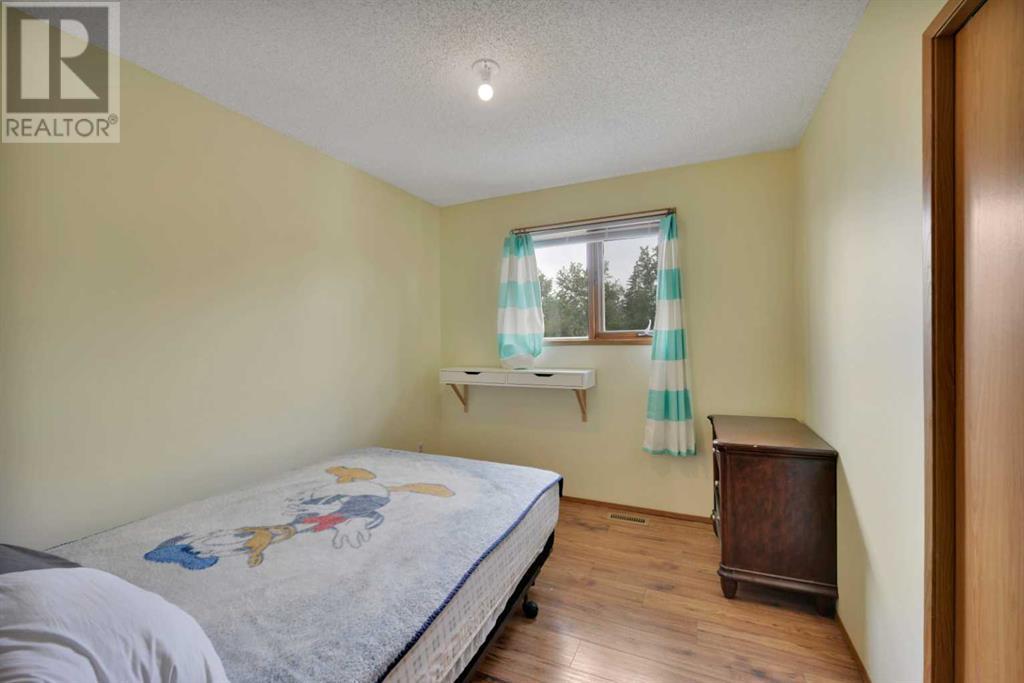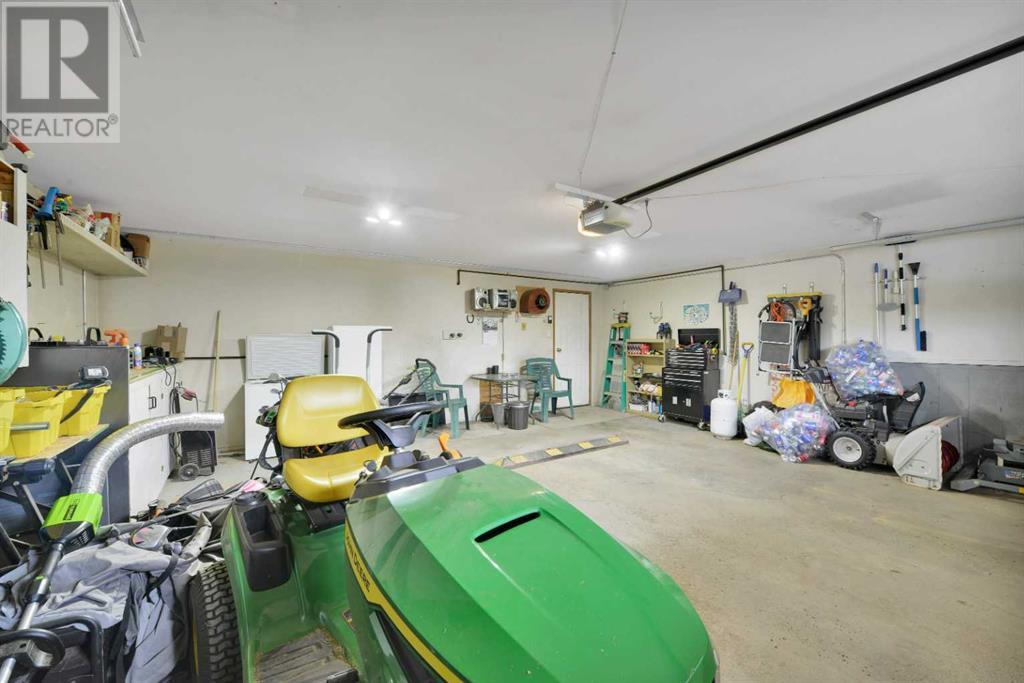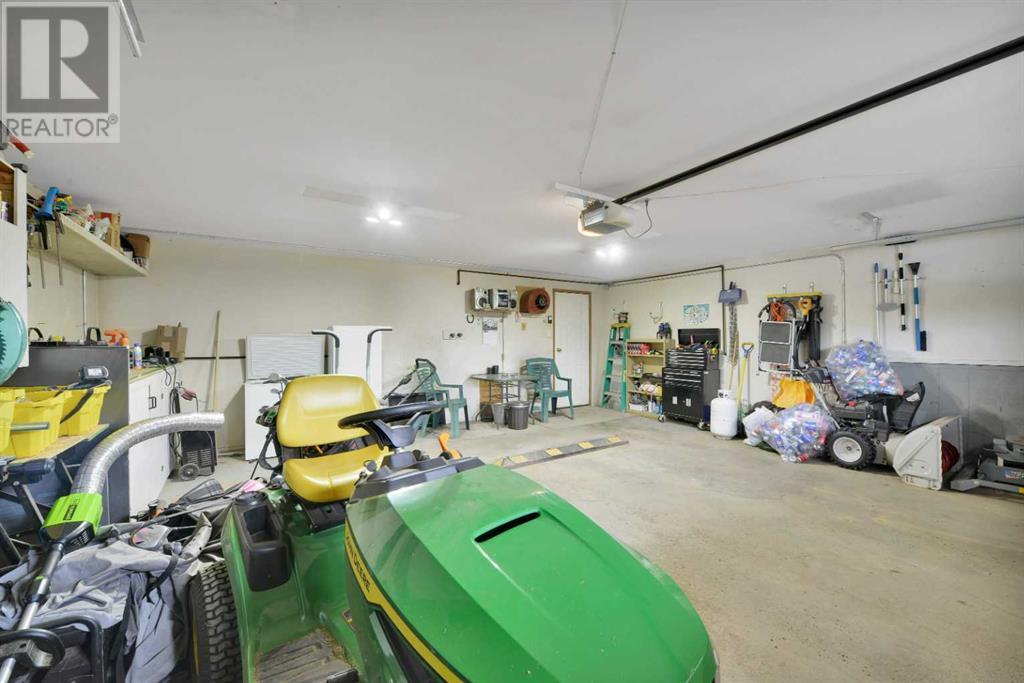3 Bedroom
3 Bathroom
1280 sqft
3 Level
Fireplace
None
Forced Air
$370,000
A large riverside corner lot with a double attached garage, ample off street as well as R.V parking. A yard so large is phenomenal in town, fully fenced with a covered porch and hot tub to soak and look at the skies. Large living room with a gas fireplace are open with vaulted ceilings to the seperate dining room and eat in kitchen. Two lovely spare rooms have access to a 4 piece bath. Then enter the large primary suite with walk thru spacious walk in closet into a 3 piece master bath. The third level has another living space , laundry room and the third bath. The outside spaces really steal the show shingles have been replaced in the last 10 years and the home has been well maintained (id:57810)
Property Details
|
MLS® Number
|
A2159651 |
|
Property Type
|
Single Family |
|
Community Name
|
Riverside |
|
ParkingSpaceTotal
|
5 |
|
Plan
|
8120484 |
|
Structure
|
Deck |
Building
|
BathroomTotal
|
3 |
|
BedroomsAboveGround
|
3 |
|
BedroomsTotal
|
3 |
|
Appliances
|
Dishwasher, Oven - Built-in |
|
ArchitecturalStyle
|
3 Level |
|
BasementDevelopment
|
Finished |
|
BasementType
|
Full (finished) |
|
ConstructedDate
|
1986 |
|
ConstructionMaterial
|
Poured Concrete |
|
ConstructionStyleAttachment
|
Detached |
|
CoolingType
|
None |
|
ExteriorFinish
|
Concrete, Vinyl Siding |
|
FireplacePresent
|
Yes |
|
FireplaceTotal
|
1 |
|
FlooringType
|
Laminate |
|
FoundationType
|
Poured Concrete |
|
HeatingType
|
Forced Air |
|
SizeInterior
|
1280 Sqft |
|
TotalFinishedArea
|
1280 Sqft |
|
Type
|
House |
Parking
Land
|
Acreage
|
No |
|
FenceType
|
Fence |
|
SizeFrontage
|
16 M |
|
SizeIrregular
|
0.32 |
|
SizeTotal
|
0.32 Ac|10,890 - 21,799 Sqft (1/4 - 1/2 Ac) |
|
SizeTotalText
|
0.32 Ac|10,890 - 21,799 Sqft (1/4 - 1/2 Ac) |
|
ZoningDescription
|
R1 |
Rooms
| Level |
Type |
Length |
Width |
Dimensions |
|
Second Level |
3pc Bathroom |
|
|
4.92 Ft x 7.83 Ft |
|
Second Level |
4pc Bathroom |
|
|
4.83 Ft x 7.83 Ft |
|
Second Level |
Bedroom |
|
|
9.75 Ft x 8.67 Ft |
|
Second Level |
Bedroom |
|
|
9.75 Ft x 11.33 Ft |
|
Second Level |
Dining Room |
|
|
16.83 Ft x 9.67 Ft |
|
Second Level |
Other |
|
|
14.08 Ft x 9.67 Ft |
|
Second Level |
Primary Bedroom |
|
|
13.33 Ft x 14.67 Ft |
|
Lower Level |
3pc Bathroom |
|
|
4.92 Ft x 10.33 Ft |
|
Main Level |
Living Room |
|
|
14.33 Ft x 11.75 Ft |
https://www.realtor.ca/real-estate/27326591/5201-42-street-ponoka-riverside















