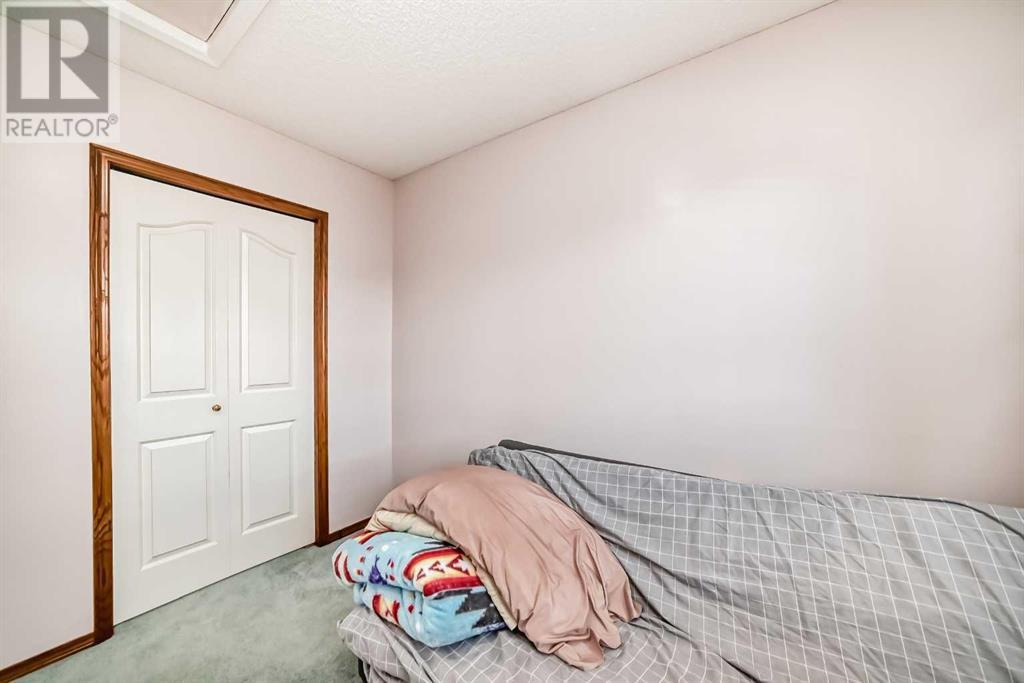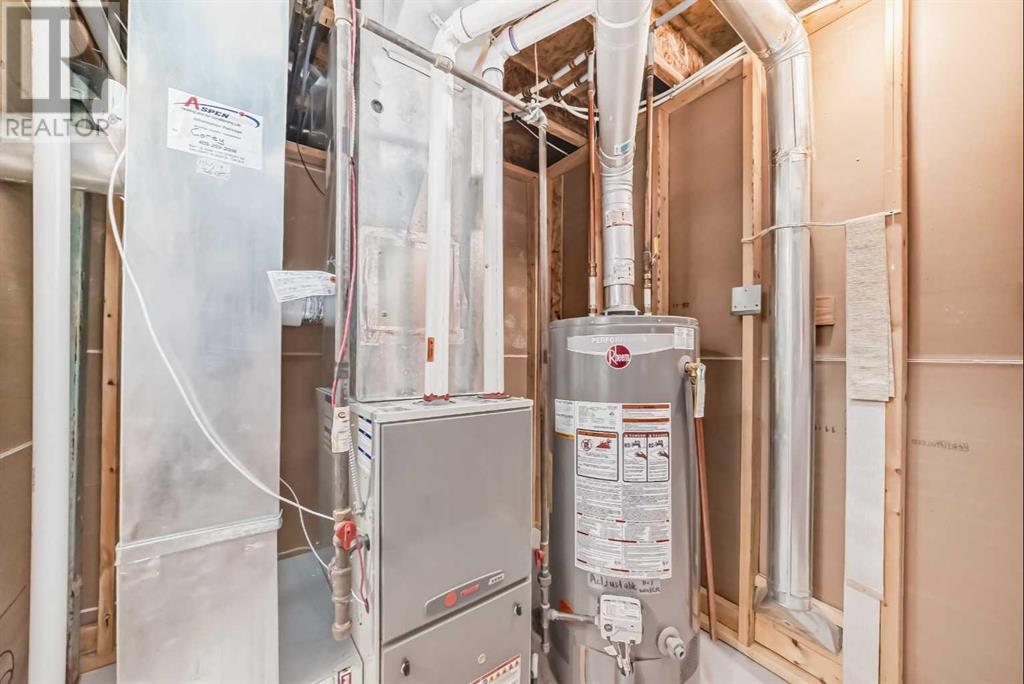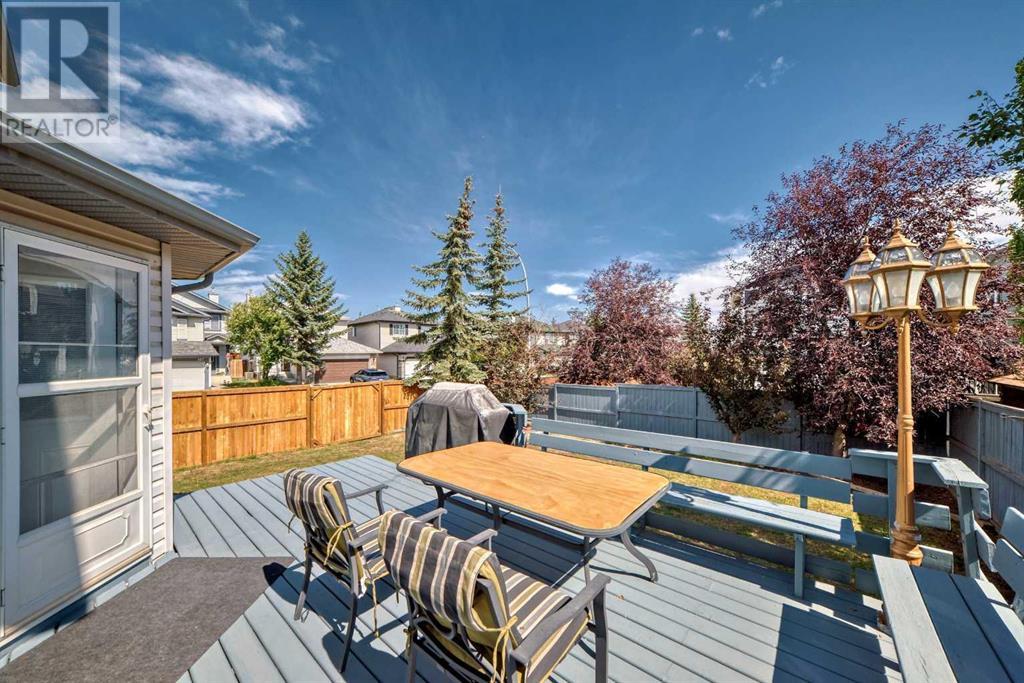3 Bedroom
4 Bathroom
1534.9 sqft
Fireplace
Fully Air Conditioned
Other, Forced Air, Hot Water
$665,000
Price reduced recently to $665,000.00. Your dream home awaits in Citadel Meadow Grove. Perfect for families- Friends or Retirees. This charming 2-storey home is nestled in the heart of Citadel Meadow Grove , a family- friendly , , and neighborhood known for its excellent schools, parks, and amenities. With its spacious layout and thoughtful design, this property is ideal for both growing families and retirees seeking a peaceful retreat . Upgraded almost: all of the windows , fences, 2 storm doors . Moreover, front door is very strong to protect the fire come with multiple locks; the back door both designed by a famous windows and doors in Calgary, Furnace hot water tanks, refrigerator, and garage door , recently changed ; the hard wood floor from the kitchen to the hall way entrance has also changed 2 years ago. Only a few minutes walking to the Citadel Park Elementary School, the playground , and the daycare too. The roof is still good , the roof has been changed since 2012. Buyers feel free to check with any license company roofing in the city of Calgary after their offer has accepted by seller. Good Luck to all of realtors who are representing for all of the buyers . Thanks for your showings . (id:57810)
Property Details
|
MLS® Number
|
A2158756 |
|
Property Type
|
Single Family |
|
Neigbourhood
|
Citadel |
|
Community Name
|
Citadel |
|
AmenitiesNearBy
|
Park, Playground, Recreation Nearby, Schools, Shopping |
|
Features
|
Other, Pvc Window, No Animal Home, No Smoking Home |
|
ParkingSpaceTotal
|
8 |
|
Plan
|
9712377 |
|
Structure
|
Deck |
Building
|
BathroomTotal
|
4 |
|
BedroomsAboveGround
|
3 |
|
BedroomsTotal
|
3 |
|
Appliances
|
Washer, Refrigerator, Dishwasher, Stove, Dryer, Window Coverings |
|
BasementDevelopment
|
Finished |
|
BasementType
|
Full (finished) |
|
ConstructedDate
|
1998 |
|
ConstructionMaterial
|
Poured Concrete, Wood Frame |
|
ConstructionStyleAttachment
|
Detached |
|
CoolingType
|
Fully Air Conditioned |
|
ExteriorFinish
|
Brick, Concrete |
|
FireplacePresent
|
Yes |
|
FireplaceTotal
|
2 |
|
FlooringType
|
Carpeted, Concrete, Hardwood, Vinyl, Vinyl Plank |
|
FoundationType
|
Poured Concrete |
|
HalfBathTotal
|
1 |
|
HeatingFuel
|
Electric, Natural Gas |
|
HeatingType
|
Other, Forced Air, Hot Water |
|
StoriesTotal
|
2 |
|
SizeInterior
|
1534.9 Sqft |
|
TotalFinishedArea
|
1534.9 Sqft |
|
Type
|
House |
Parking
Land
|
Acreage
|
No |
|
FenceType
|
Fence |
|
LandAmenities
|
Park, Playground, Recreation Nearby, Schools, Shopping |
|
SizeDepth
|
34.9 M |
|
SizeFrontage
|
13.73 M |
|
SizeIrregular
|
442.00 |
|
SizeTotal
|
442 M2|4,051 - 7,250 Sqft |
|
SizeTotalText
|
442 M2|4,051 - 7,250 Sqft |
|
ZoningDescription
|
A |
Rooms
| Level |
Type |
Length |
Width |
Dimensions |
|
Second Level |
4pc Bathroom |
|
|
4.92 Ft x 7.42 Ft |
|
Second Level |
4pc Bathroom |
|
|
9.42 Ft x 8.92 Ft |
|
Second Level |
Other |
|
|
5.17 Ft x 4.92 Ft |
|
Second Level |
Bedroom |
|
|
10.67 Ft x 8.92 Ft |
|
Second Level |
Bedroom |
|
|
10.25 Ft x 9.00 Ft |
|
Second Level |
Primary Bedroom |
|
|
13.00 Ft x 12.33 Ft |
|
Basement |
3pc Bathroom |
|
|
5.75 Ft x 8.08 Ft |
|
Basement |
Family Room |
|
|
25.83 Ft x 15.58 Ft |
|
Basement |
Storage |
|
|
9.17 Ft x 3.25 Ft |
|
Basement |
Other |
|
|
8.67 Ft x 6.75 Ft |
|
Basement |
Other |
|
|
8.67 Ft x 6.75 Ft |
|
Main Level |
2pc Bathroom |
|
|
4.92 Ft x 4.67 Ft |
|
Main Level |
Other |
|
|
5.92 Ft x 18.92 Ft |
|
Main Level |
Dining Room |
|
|
9.75 Ft x 13.17 Ft |
|
Main Level |
Pantry |
|
|
3.67 Ft x 3.58 Ft |
|
Main Level |
Breakfast |
|
|
8.92 Ft x 8.17 Ft |
|
Main Level |
Living Room |
|
|
13.75 Ft x 12.33 Ft |
|
Main Level |
Other |
|
|
7.92 Ft x 4.42 Ft |
|
Main Level |
Kitchen |
|
|
12.42 Ft x 10.08 Ft |
|
Main Level |
Laundry Room |
|
|
3.25 Ft x 5.67 Ft |
https://www.realtor.ca/real-estate/27320513/206-citadel-meadow-grove-nw-calgary-citadel










































