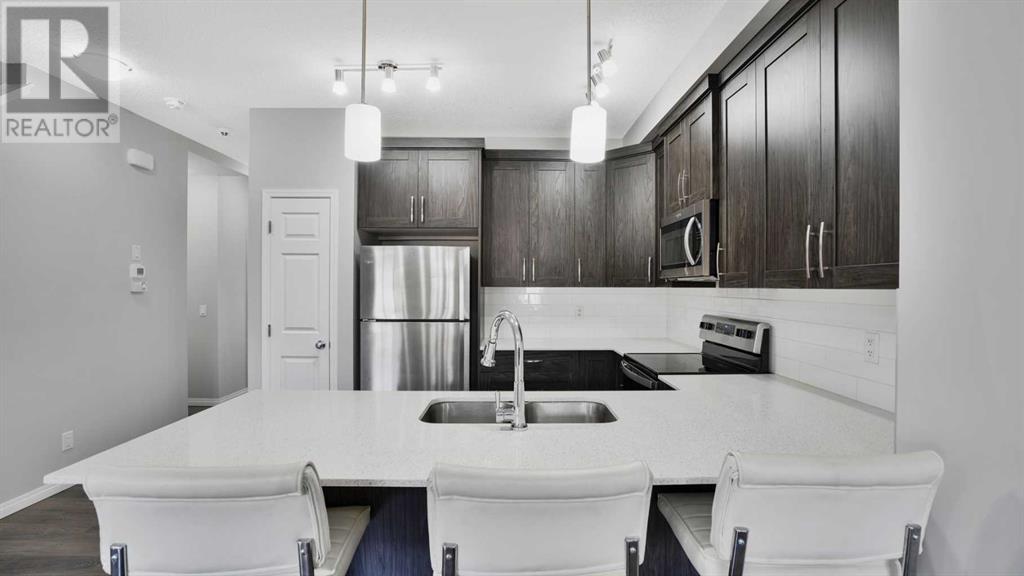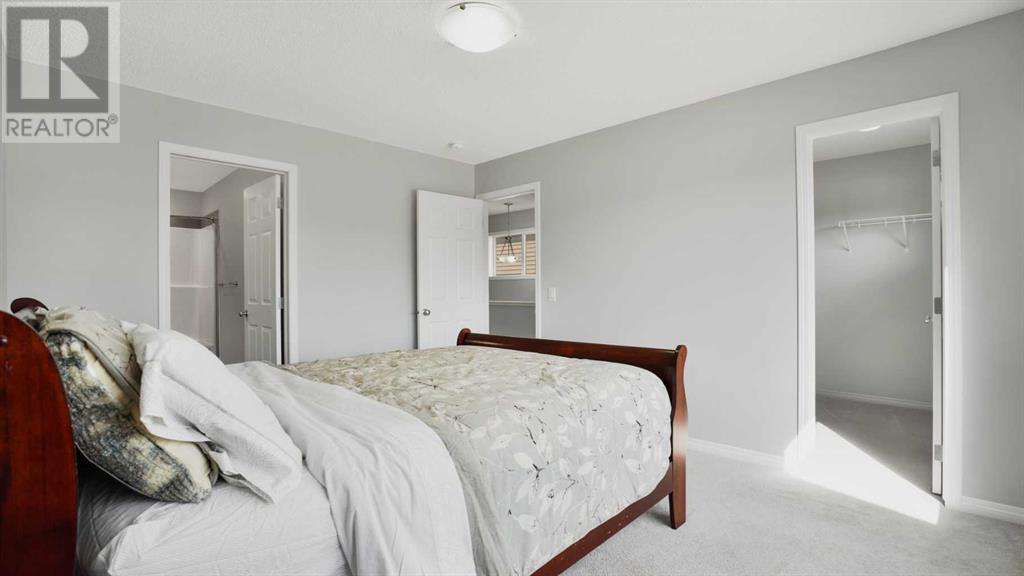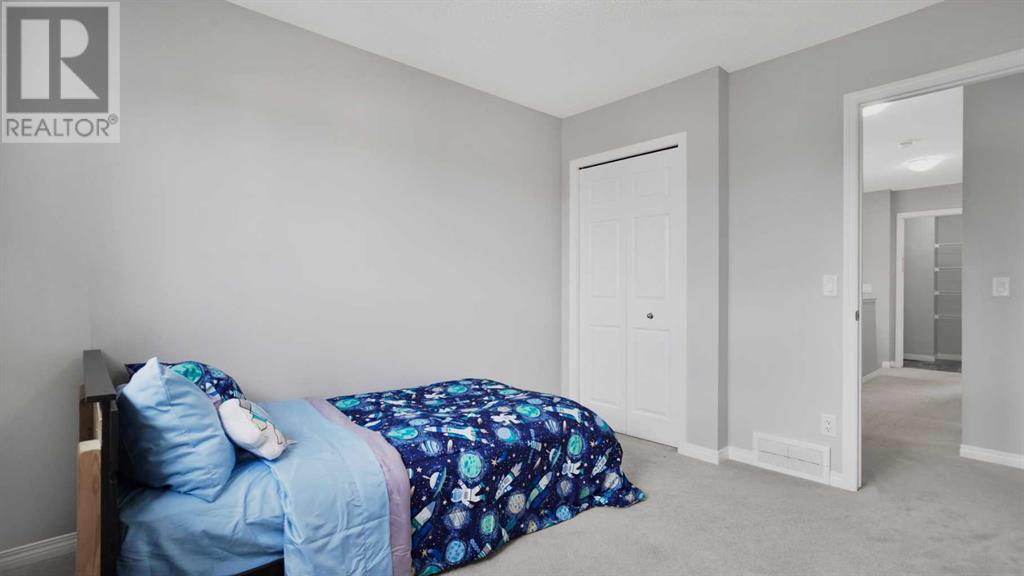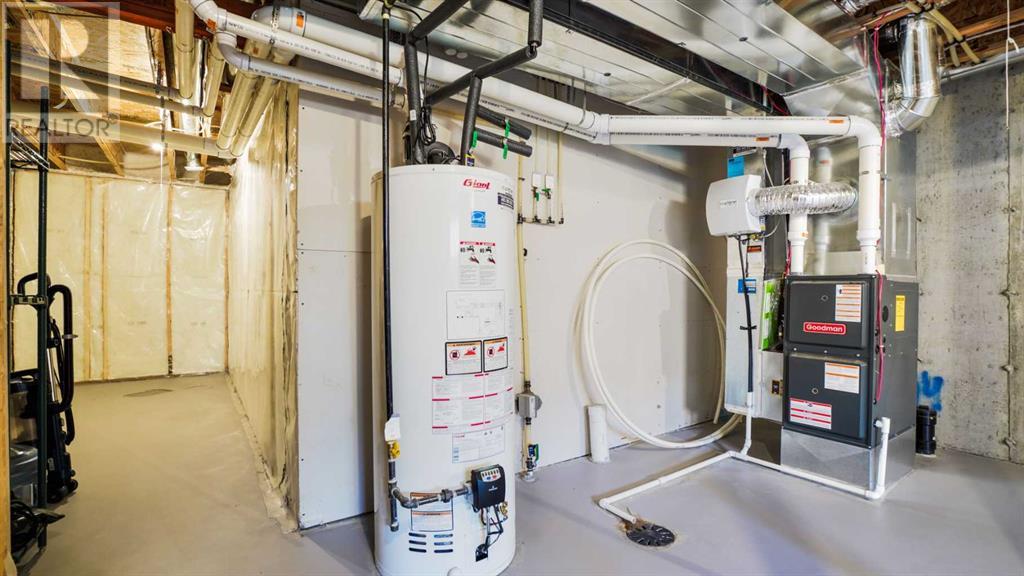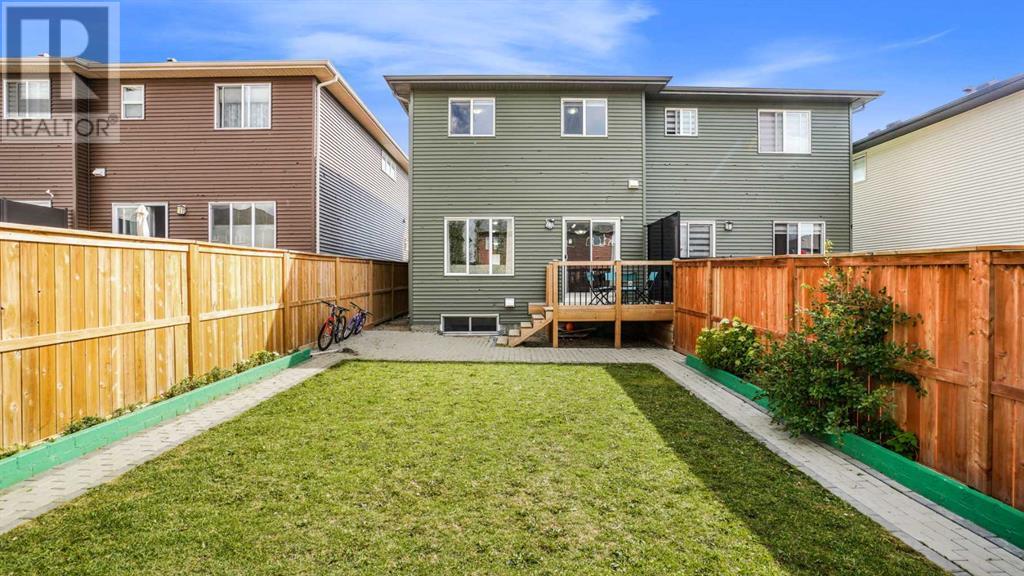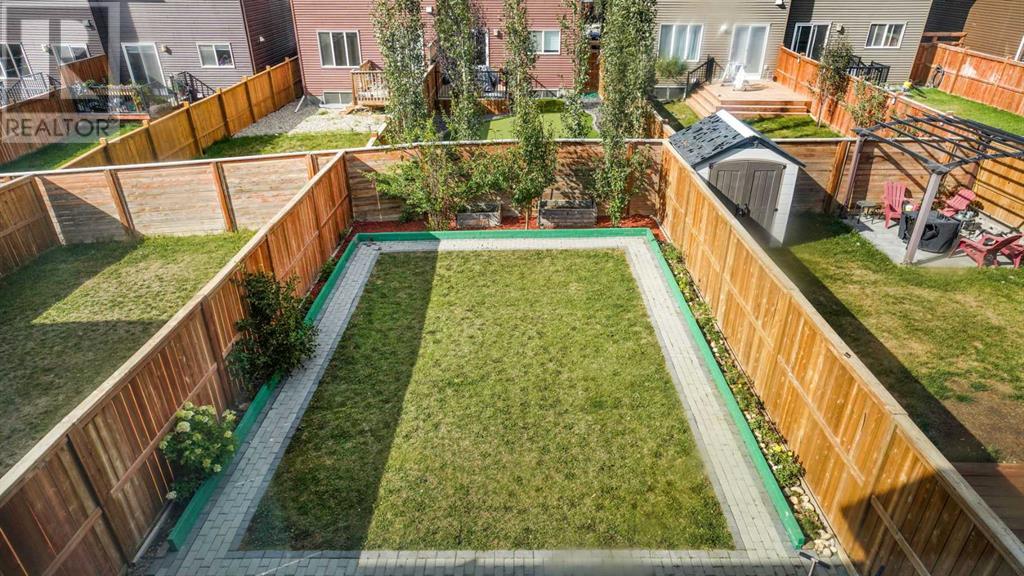3 Bedroom
3 Bathroom
1426 sqft
None
Forced Air
$599,999
Stylish semi-detached home in the peaceful community of Carrington would sing the praises of its owners, It is lovingly upgraded, clean, and well-kept throughout., it provides a brilliant lifestyle for creating memories for kids and family, intelligent design, finished in neutral grey, pleasing paint colour, accentuated with white trim, lovely laminate flooring, and an oversize driveway, you will love it. The main floor features will delight you, 9-ft ceilings, a living/dining room with a large window and patio door that brings natural sunlight into the whole space, kitchen cabinets with crown molding, fashionable tile backsplash, roomy pantry, and a half bath. A delightful design continues upstairs with a Master Bedroom serviced by a large walk-in closet, a 4 pcs ensuite with soaker tub shower, two additional bedrooms, a conveniently located 4-pcs bathroom, and a laundry room. The unfinished basement with painted flooring throughout and rough-ins for future baths awaits your professional touch. Entertaining is easy on the rear deck and kids can play all day long in the stylish, well-leveled, fully landscaped & fenced backyard. Peace of mind for a growing family, all this stunning home needs is you! It would be my absolute pleasure to give you a tour! Please checkout the virtual tour of this beautiful home. (id:57810)
Property Details
|
MLS® Number
|
A2156233 |
|
Property Type
|
Single Family |
|
Neigbourhood
|
Carrington |
|
Community Name
|
Carrington |
|
AmenitiesNearBy
|
Shopping |
|
Features
|
See Remarks |
|
ParkingSpaceTotal
|
2 |
|
Plan
|
1810875 |
Building
|
BathroomTotal
|
3 |
|
BedroomsAboveGround
|
3 |
|
BedroomsTotal
|
3 |
|
Appliances
|
Refrigerator, Dishwasher, Stove, Microwave Range Hood Combo, Window Coverings, Washer/dryer Stack-up |
|
BasementDevelopment
|
Unfinished |
|
BasementType
|
Full (unfinished) |
|
ConstructedDate
|
2019 |
|
ConstructionMaterial
|
Wood Frame |
|
ConstructionStyleAttachment
|
Semi-detached |
|
CoolingType
|
None |
|
FlooringType
|
Carpeted, Ceramic Tile, Laminate |
|
FoundationType
|
Poured Concrete |
|
HalfBathTotal
|
1 |
|
HeatingType
|
Forced Air |
|
StoriesTotal
|
2 |
|
SizeInterior
|
1426 Sqft |
|
TotalFinishedArea
|
1426 Sqft |
|
Type
|
Duplex |
Parking
Land
|
Acreage
|
No |
|
FenceType
|
Fence |
|
LandAmenities
|
Shopping |
|
SizeDepth
|
35.48 M |
|
SizeFrontage
|
7.36 M |
|
SizeIrregular
|
262.00 |
|
SizeTotal
|
262 M2|0-4,050 Sqft |
|
SizeTotalText
|
262 M2|0-4,050 Sqft |
|
ZoningDescription
|
R-2 |
Rooms
| Level |
Type |
Length |
Width |
Dimensions |
|
Second Level |
Primary Bedroom |
|
|
10.33 Ft x 13.50 Ft |
|
Second Level |
Bedroom |
|
|
9.25 Ft x 14.58 Ft |
|
Second Level |
Bedroom |
|
|
9.00 Ft x 10.83 Ft |
|
Second Level |
4pc Bathroom |
|
|
5.42 Ft x 9.83 Ft |
|
Second Level |
4pc Bathroom |
|
|
4.58 Ft x 11.17 Ft |
|
Second Level |
Hall |
|
|
5.17 Ft x 17.67 Ft |
|
Second Level |
Laundry Room |
|
|
7.92 Ft x 4.33 Ft |
|
Main Level |
Living Room |
|
|
10.33 Ft x 12.42 Ft |
|
Main Level |
Dining Room |
|
|
8.33 Ft x 12.42 Ft |
|
Main Level |
Kitchen |
|
|
14.50 Ft x 12.67 Ft |
|
Main Level |
Foyer |
|
|
7.75 Ft x 17.67 Ft |
|
Main Level |
2pc Bathroom |
|
|
2.92 Ft x 7.42 Ft |
https://www.realtor.ca/real-estate/27319106/133-carringvue-park-nw-calgary-carrington












