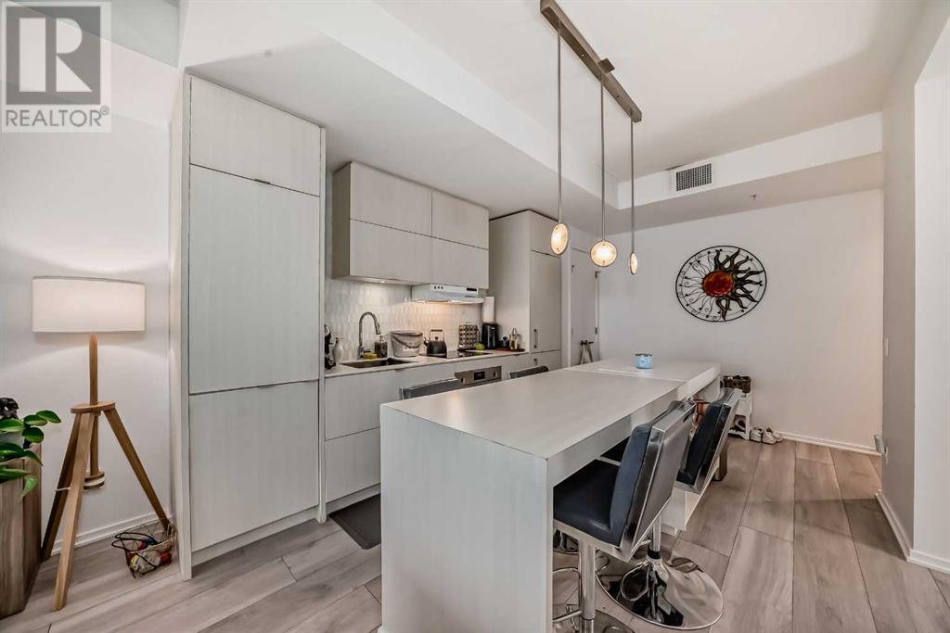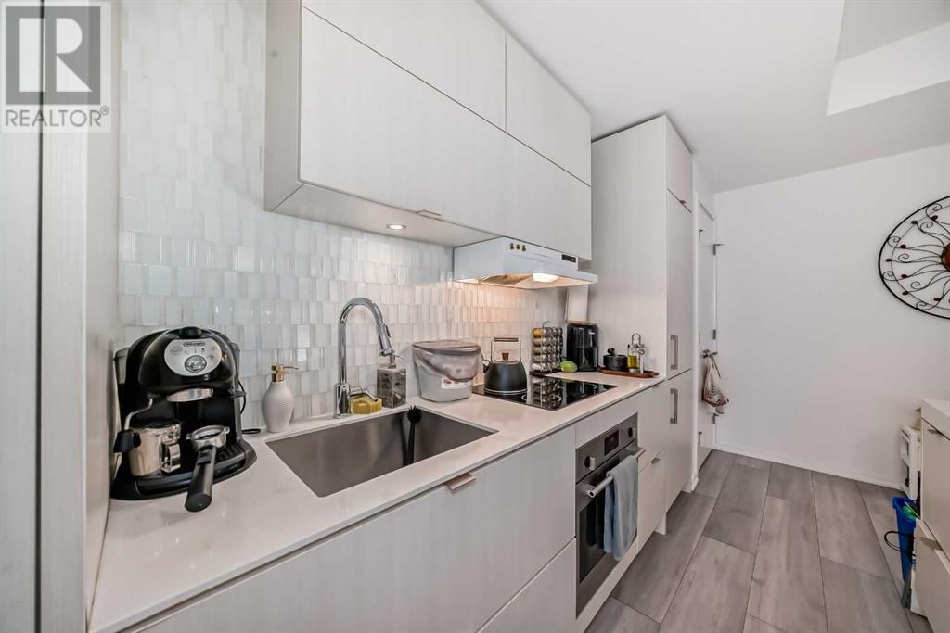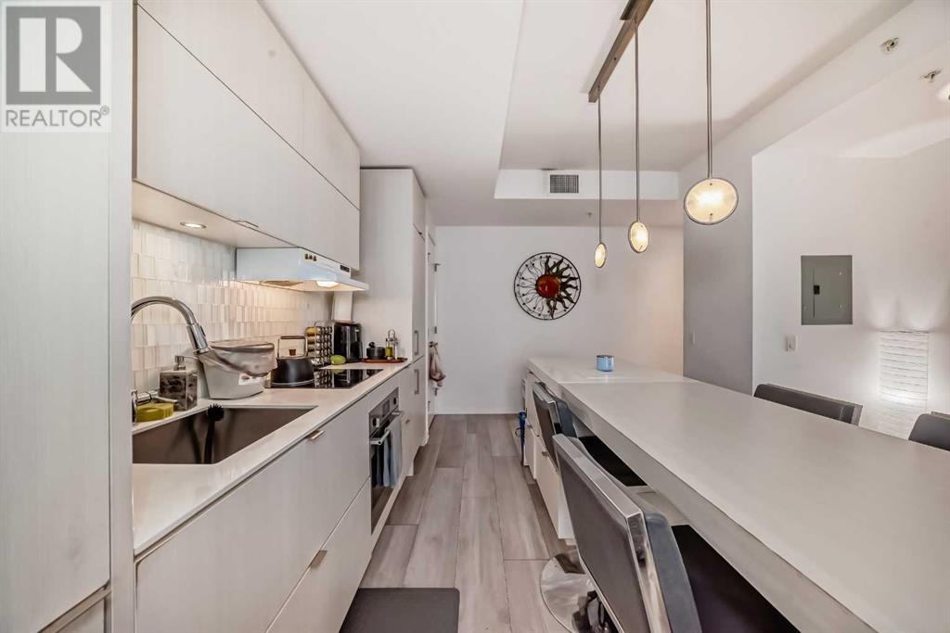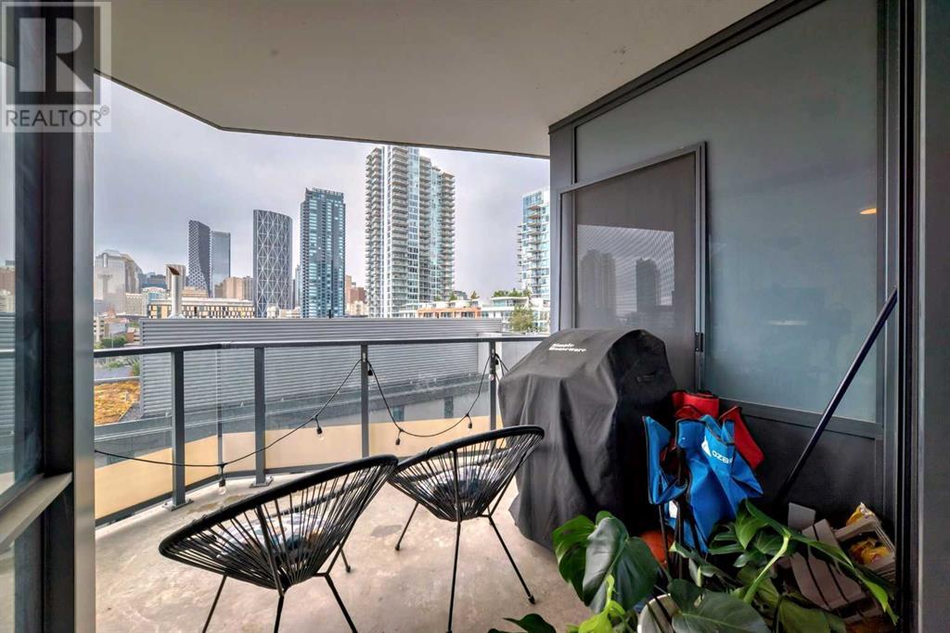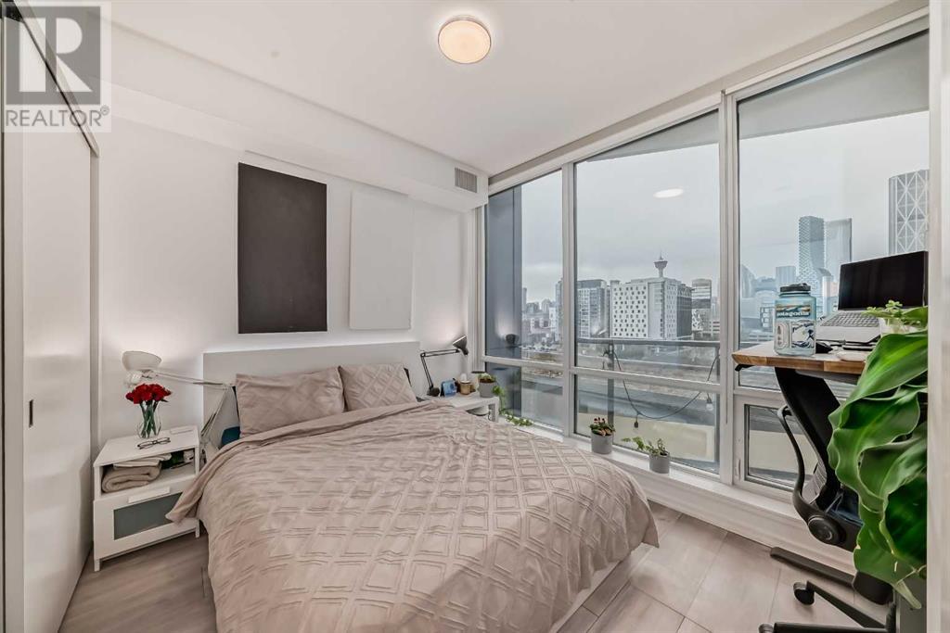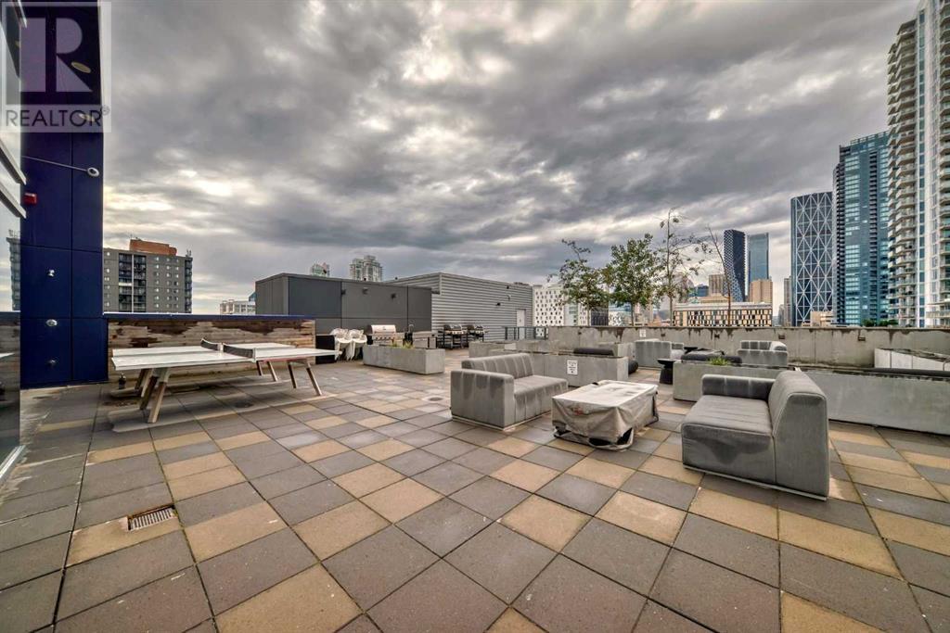701, 615 6 Avenue Se Calgary, Alberta T2G 1S2
$339,800Maintenance, Common Area Maintenance, Heat, Insurance, Parking, Property Management, Reserve Fund Contributions, Security, Waste Removal, Water
$448.81 Monthly
Maintenance, Common Area Maintenance, Heat, Insurance, Parking, Property Management, Reserve Fund Contributions, Security, Waste Removal, Water
$448.81 MonthlyDiscover Suite #701, an exceptional residence within the stunning Verve building. This unit offers breathtaking downtown views from the master bedroom, kitchen, and living room. The chic finishes and smart design elevate the home’s appeal.The spacious flex room, currently used as a den, along with in-suite laundry and ample storage, make the most of this well-designed 1-bedroom, 1-bath layout. Additional features include a separate storage unit and a single underground parking stall.The Verve, the first condominium located on “The Riff” (a diagonal walkway connecting East Village to downtown Calgary), is poised for exciting restaurants and retail spaces. Residents can enjoy the building’s amenities, including a fitness room, a stylish lounge with a fireplace, seating areas, a kitchen, dining space, and TVs. Outdoor enthusiasts will love the 6th-floor patio, featuring a BBQ, fire pit, hot tub, and yoga space, or the rooftop lookout terrace on the 25th floor. Make an appointment today to experience all that Suite #701 and The Verve have to offer. (id:57810)
Property Details
| MLS® Number | A2159256 |
| Property Type | Single Family |
| Community Name | Downtown East Village |
| AmenitiesNearBy | Schools, Shopping |
| CommunityFeatures | Pets Allowed |
| Features | Other, Guest Suite, Parking |
| ParkingSpaceTotal | 1 |
| Plan | 1910157 |
Building
| BathroomTotal | 1 |
| BedroomsAboveGround | 1 |
| BedroomsTotal | 1 |
| Amenities | Exercise Centre, Guest Suite, Party Room, Recreation Centre |
| Appliances | Refrigerator, Dishwasher, Microwave, Oven - Built-in, Washer & Dryer |
| ConstructedDate | 2018 |
| ConstructionMaterial | Poured Concrete |
| ConstructionStyleAttachment | Attached |
| CoolingType | Central Air Conditioning |
| ExteriorFinish | Concrete |
| FlooringType | Ceramic Tile, Laminate |
| HeatingType | Central Heating |
| StoriesTotal | 25 |
| SizeInterior | 513.8 Sqft |
| TotalFinishedArea | 513.8 Sqft |
| Type | Apartment |
Parking
| Underground |
Land
| Acreage | No |
| LandAmenities | Schools, Shopping |
| SizeTotalText | Unknown |
| ZoningDescription | Dc |
Rooms
| Level | Type | Length | Width | Dimensions |
|---|---|---|---|---|
| Main Level | Other | 3.67 Ft x 5.92 Ft | ||
| Main Level | Laundry Room | 2.75 Ft x 2.67 Ft | ||
| Main Level | Other | 10.42 Ft x 15.00 Ft | ||
| Main Level | Living Room/dining Room | 11.42 Ft x 10.83 Ft | ||
| Main Level | 4pc Bathroom | 4.92 Ft x 8.00 Ft | ||
| Main Level | Primary Bedroom | 11.92 Ft x 11.92 Ft | ||
| Main Level | Other | 7.92 Ft x 10.42 Ft |
https://www.realtor.ca/real-estate/27319419/701-615-6-avenue-se-calgary-downtown-east-village
Interested?
Contact us for more information


