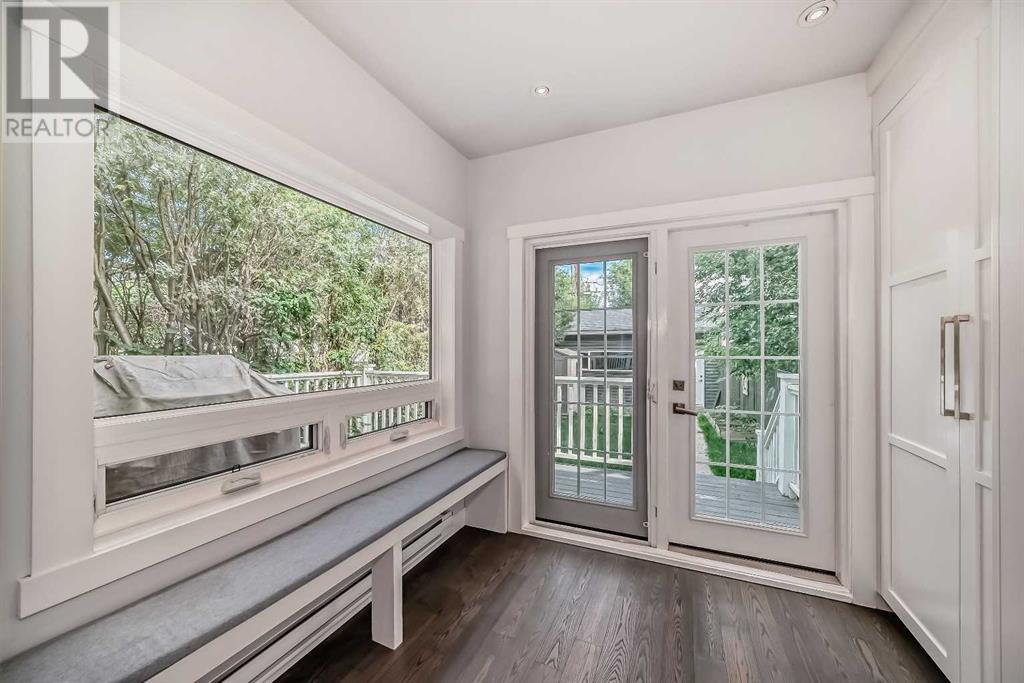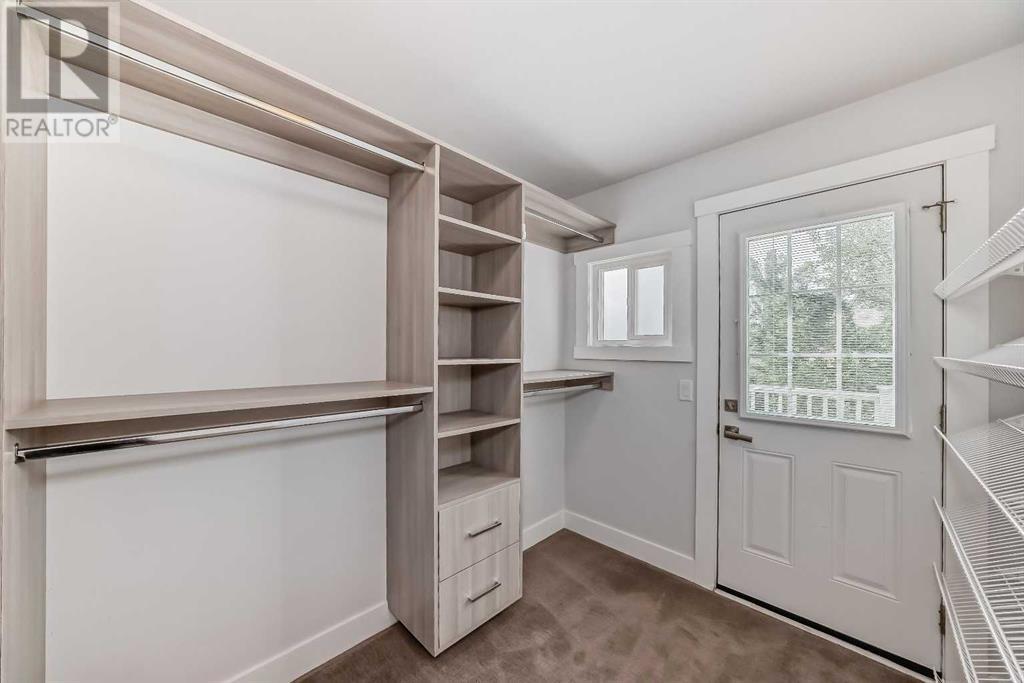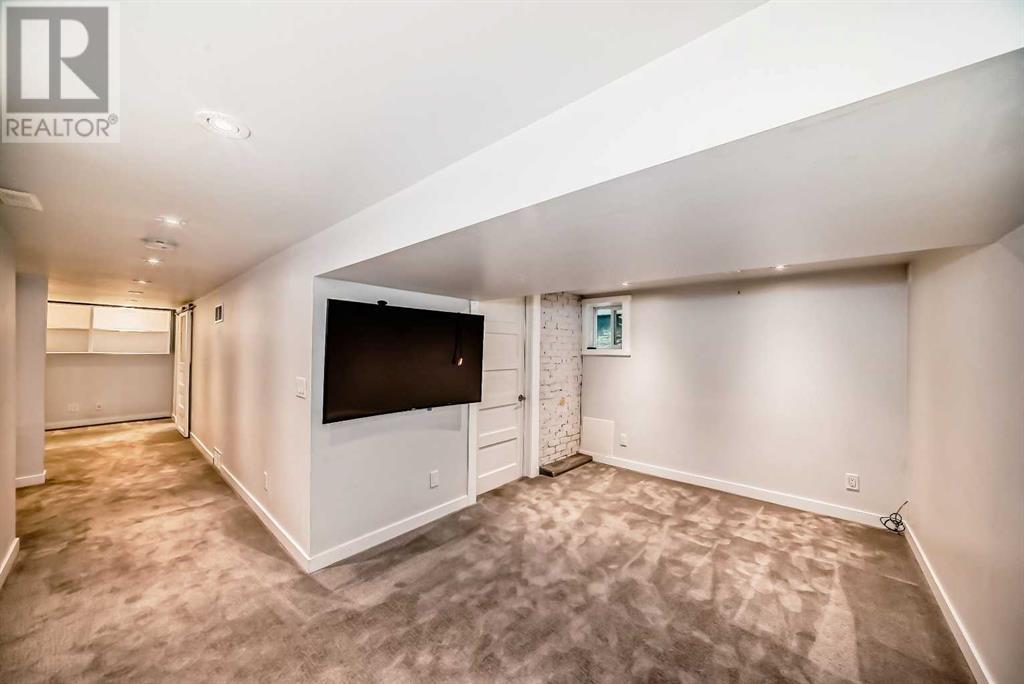3 Bedroom
3 Bathroom
1413 sqft
Fireplace
None
Forced Air
Landscaped, Lawn
$899,000
DON'T RUB YOUR EYES TOO LONG, THIS RE-PRICED 2ST IS PRICED TO SELL !-- The perfect blend of old world charm fused with modern renovations, this one of a kind 2 Storey home is in the HEART OF HILLHURST – ONE BLOCK FROM THE RIVER PATHS & KENSINGTON SHOPPING DISTRICT --BOASTING A WALK SCORE OF 94/100! AND, AN ALMOST PERFECT BIKE SCORE OF 98/100! Over 1850 ft2 of development, 3 Bdrms (all up), 2.5 baths –3 LARGE PRIVATE OUTDOOR DECK SPACES.- Titanium white kitchen w/ floor to ceiling cabinetry, QUARTZ countertops, mosaic tile backsplash, stainless appliances (GAS RANGE + POT FAUCET), breakfast bar & private dining nook. Living area has HARDWOOD PLANK floors, high flat ceilings, dozens of pot lights & corner rock fireplace. The OLD WORLD FRONT PORCH screams MORNING COFFEE, LEMONADE & LAUGHTER. Upstairs has 3 great bedrooms -- a glorious 5 pc bathroom w/ quartz counters, his/her sinks, heated floors, glass mosiac tile & glass shower stall. Upper laundry & access to another 180 ft2 SOUTH FACING patio -PERFECT FOR WINE, SUNSETS AND SNUGGLING.- Basement has plenty of storage, perfect cold room for a wine cellar, STUNNING 4pc bath (soaker tub, separate shower and heated floors), den + family room down. Double detached garage. Fully landscaped, private back yard. Owners had the entire basement waterproofed in 2016 with interior draining dry subfloor, a sump pump installed with battery backup and installed a dehumidifier ($27,400). Both bathrooms were renovated in 2017 (lower bath cost $32,487). Don't forget to visit our 3D tour!!! NOTE: THE 10 NEW PROPERTIES BEING BUILT ON THE STREET -- all for NORTH OF $2,000,000! (id:57810)
Property Details
|
MLS® Number
|
A2157587 |
|
Property Type
|
Single Family |
|
Neigbourhood
|
Hillhurst |
|
Community Name
|
Hillhurst |
|
AmenitiesNearBy
|
Park, Playground, Schools, Shopping |
|
Features
|
Cul-de-sac, Back Lane, No Smoking Home |
|
ParkingSpaceTotal
|
2 |
|
Plan
|
5151o |
|
Structure
|
Deck |
Building
|
BathroomTotal
|
3 |
|
BedroomsAboveGround
|
3 |
|
BedroomsTotal
|
3 |
|
Appliances
|
Washer, Refrigerator, Dishwasher, Range, Dryer, Microwave, Hood Fan, Window Coverings, Garage Door Opener |
|
BasementDevelopment
|
Finished |
|
BasementType
|
Full (finished) |
|
ConstructedDate
|
1910 |
|
ConstructionMaterial
|
Wood Frame |
|
ConstructionStyleAttachment
|
Detached |
|
CoolingType
|
None |
|
ExteriorFinish
|
Wood Siding |
|
FireplacePresent
|
Yes |
|
FireplaceTotal
|
1 |
|
FlooringType
|
Carpeted, Ceramic Tile, Hardwood |
|
FoundationType
|
Poured Concrete |
|
HalfBathTotal
|
1 |
|
HeatingType
|
Forced Air |
|
StoriesTotal
|
2 |
|
SizeInterior
|
1413 Sqft |
|
TotalFinishedArea
|
1413 Sqft |
|
Type
|
House |
Parking
Land
|
Acreage
|
No |
|
FenceType
|
Fence |
|
LandAmenities
|
Park, Playground, Schools, Shopping |
|
LandscapeFeatures
|
Landscaped, Lawn |
|
SizeDepth
|
38.09 M |
|
SizeFrontage
|
7.62 M |
|
SizeIrregular
|
290.00 |
|
SizeTotal
|
290 M2|0-4,050 Sqft |
|
SizeTotalText
|
290 M2|0-4,050 Sqft |
|
ZoningDescription
|
R-c2 |
Rooms
| Level |
Type |
Length |
Width |
Dimensions |
|
Second Level |
5pc Bathroom |
|
|
Measurements not available |
|
Second Level |
Bonus Room |
|
|
10.33 Ft x 7.50 Ft |
|
Second Level |
Primary Bedroom |
|
|
13.50 Ft x 11.00 Ft |
|
Second Level |
Other |
|
|
11.50 Ft x 6.92 Ft |
|
Second Level |
Bedroom |
|
|
9.00 Ft x 9.00 Ft |
|
Second Level |
Bedroom |
|
|
10.83 Ft x 7.17 Ft |
|
Lower Level |
4pc Bathroom |
|
|
Measurements not available |
|
Lower Level |
Den |
|
|
11.58 Ft x 6.42 Ft |
|
Lower Level |
Family Room |
|
|
16.42 Ft x 9.08 Ft |
|
Main Level |
Living Room |
|
|
14.83 Ft x 11.25 Ft |
|
Main Level |
2pc Bathroom |
|
|
.00 Ft x .00 Ft |
|
Main Level |
Kitchen |
|
|
18.00 Ft x 10.17 Ft |
|
Main Level |
Other |
|
|
9.00 Ft x 7.42 Ft |
|
Main Level |
Dining Room |
|
|
11.25 Ft x 10.42 Ft |
|
Main Level |
Other |
|
|
7.08 Ft x 6.67 Ft |
https://www.realtor.ca/real-estate/27314587/1612-bowness-road-nw-calgary-hillhurst




















































