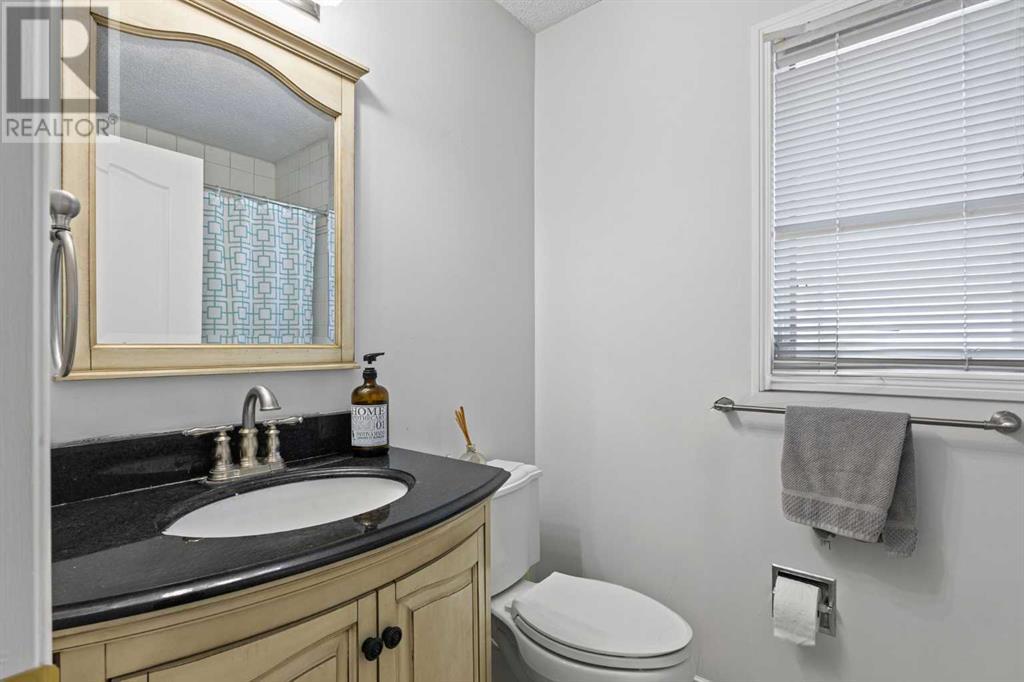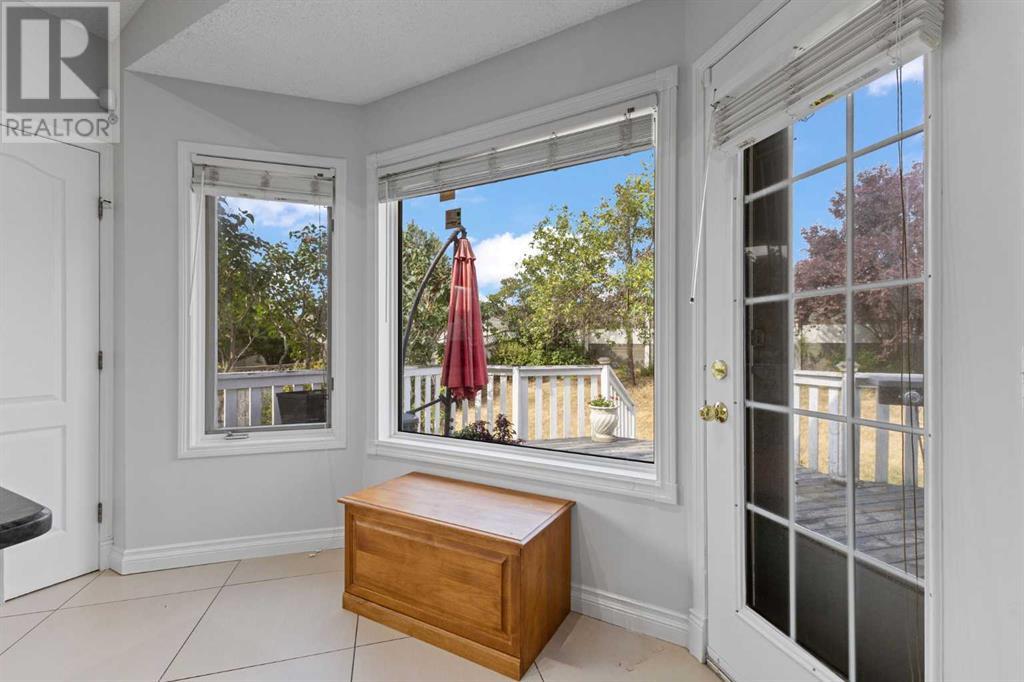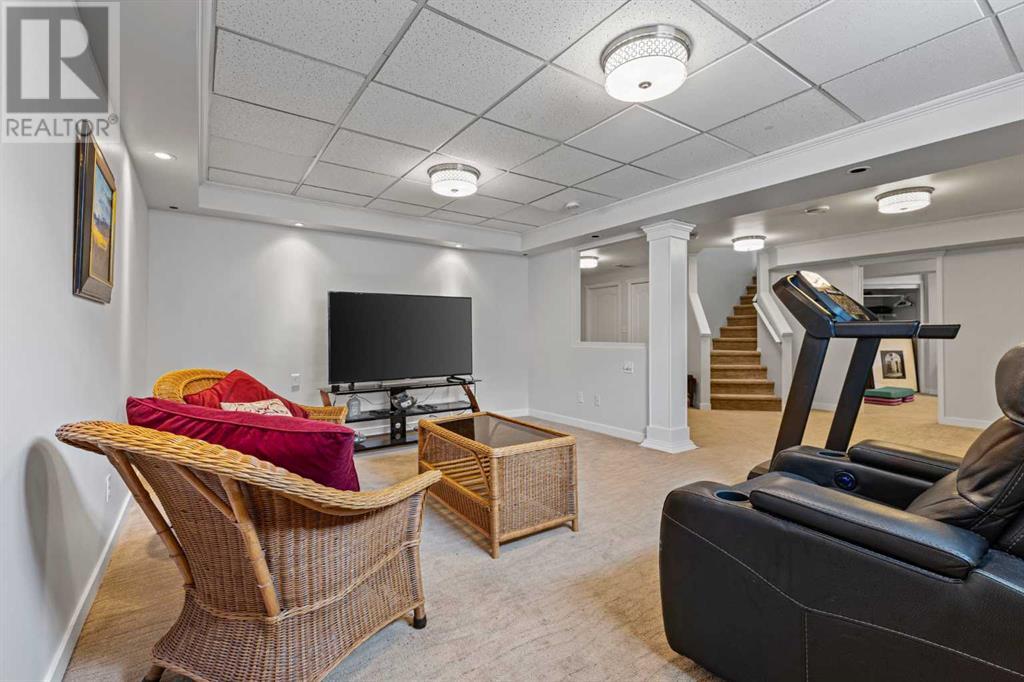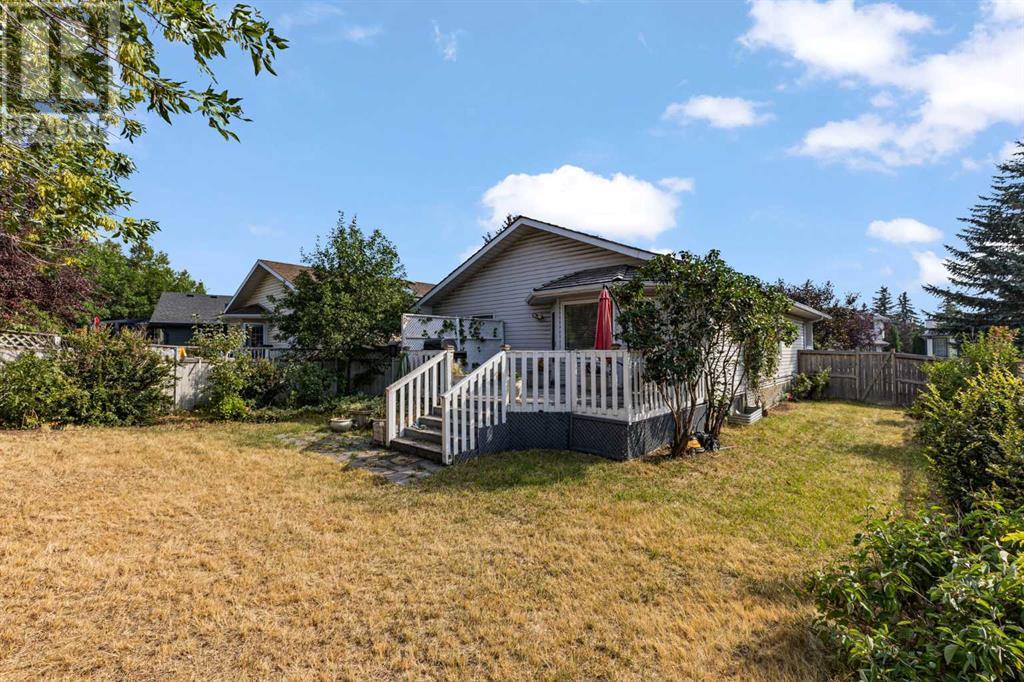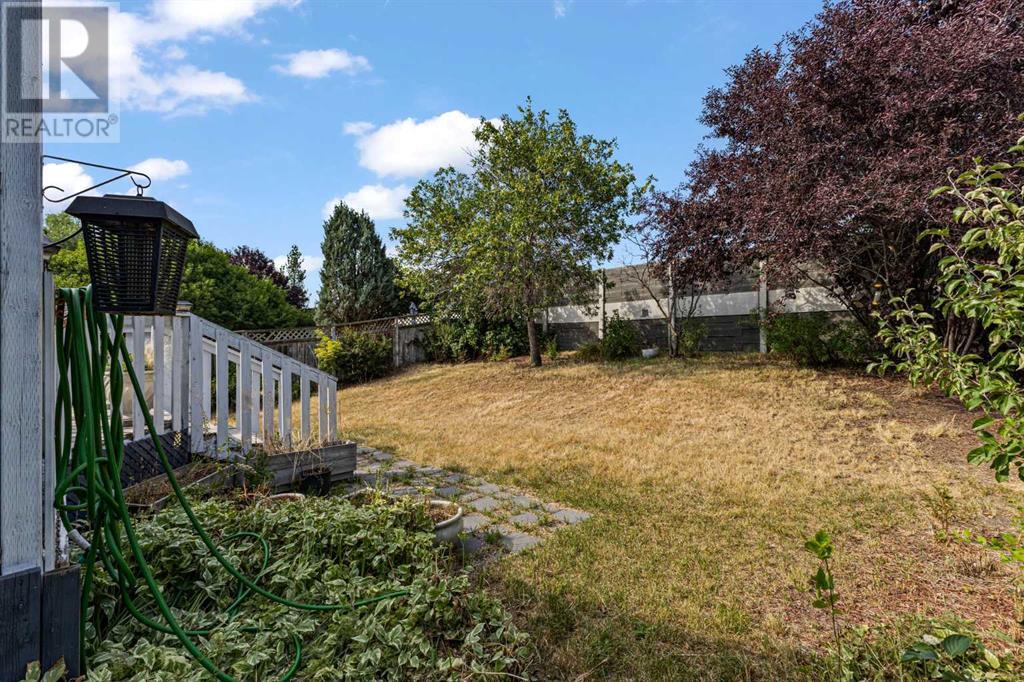4 Bedroom
3 Bathroom
1308 sqft
Bungalow
Fireplace
Central Air Conditioning
Forced Air
$629,999
Welcome to your lovely 4-bedroom Bungalow with over 2500 square feet of living space. The fantastic subdivision of Douglasdale is a community that surrounds a public golf course. When you enter your new home, you are greeted with a bright family room with vaulted ceilings, fireplace and gorgeous hardwood floors. Entering the kitchen which leads to the large back yard has a Wolf 6 burner gas range, large breakfast island, plenty of cupboards and granite counter tops. The Primary bedroom boasts a vaulted ceiling with a 4-piece ensuite (freshly painted) and a relaxing jet tub. Continuing the main floor is an addition bedroom, 4-piece bathroom and main floor laundry. Heading downstairs to your finished living space with your large family/recreation room, 2 x-large bedrooms, 4-piece bathroom and large storage/mechanical room. Freshly painted, Central A/C, several new windows, over 6700 square foot lot, golfing community, close to shopping, close to school, close to Deerfoot and Stoney Trail are just a few extras to living in this beautiful BUNGALOW and neighborhood. Book your private viewing with your favorite Real Estate Agent today! (id:57810)
Property Details
|
MLS® Number
|
A2156364 |
|
Property Type
|
Single Family |
|
Community Name
|
Douglasdale/Glen |
|
AmenitiesNearBy
|
Playground, Schools, Shopping |
|
Features
|
Treed, No Smoking Home, Gas Bbq Hookup |
|
ParkingSpaceTotal
|
4 |
|
Plan
|
9110562 |
|
Structure
|
Deck |
Building
|
BathroomTotal
|
3 |
|
BedroomsAboveGround
|
2 |
|
BedroomsBelowGround
|
2 |
|
BedroomsTotal
|
4 |
|
Appliances
|
Washer, Refrigerator, Range - Gas, Dishwasher, Dryer, Humidifier, Hood Fan, Window Coverings, Garage Door Opener |
|
ArchitecturalStyle
|
Bungalow |
|
BasementDevelopment
|
Finished |
|
BasementType
|
Full (finished) |
|
ConstructedDate
|
1992 |
|
ConstructionMaterial
|
Wood Frame |
|
ConstructionStyleAttachment
|
Detached |
|
CoolingType
|
Central Air Conditioning |
|
ExteriorFinish
|
Vinyl Siding |
|
FireplacePresent
|
Yes |
|
FireplaceTotal
|
1 |
|
FlooringType
|
Carpeted, Hardwood, Linoleum, Tile |
|
FoundationType
|
Poured Concrete |
|
HeatingType
|
Forced Air |
|
StoriesTotal
|
1 |
|
SizeInterior
|
1308 Sqft |
|
TotalFinishedArea
|
1308 Sqft |
|
Type
|
House |
Parking
Land
|
Acreage
|
No |
|
FenceType
|
Fence |
|
LandAmenities
|
Playground, Schools, Shopping |
|
SizeDepth
|
12.19 M |
|
SizeFrontage
|
4.68 M |
|
SizeIrregular
|
627.00 |
|
SizeTotal
|
627 M2|4,051 - 7,250 Sqft |
|
SizeTotalText
|
627 M2|4,051 - 7,250 Sqft |
|
ZoningDescription
|
R-c1 |
Rooms
| Level |
Type |
Length |
Width |
Dimensions |
|
Basement |
Bedroom |
|
|
12.42 Ft x 15.25 Ft |
|
Basement |
Bedroom |
|
|
12.67 Ft x 11.83 Ft |
|
Basement |
Recreational, Games Room |
|
|
24.50 Ft x 24.75 Ft |
|
Basement |
4pc Bathroom |
|
|
Measurements not available |
|
Main Level |
Other |
|
|
13.83 Ft x 16.58 Ft |
|
Main Level |
Living Room |
|
|
13.17 Ft x 14.58 Ft |
|
Main Level |
Dining Room |
|
|
13.42 Ft x 9.42 Ft |
|
Main Level |
Primary Bedroom |
|
|
16.25 Ft x 12.08 Ft |
|
Main Level |
Bedroom |
|
|
10.75 Ft x 9.08 Ft |
|
Main Level |
Other |
|
|
12.17 Ft x 6.75 Ft |
|
Main Level |
4pc Bathroom |
|
|
Measurements not available |
|
Main Level |
4pc Bathroom |
|
|
Measurements not available |
https://www.realtor.ca/real-estate/27304637/3642-douglas-woods-heights-se-calgary-douglasdaleglen








