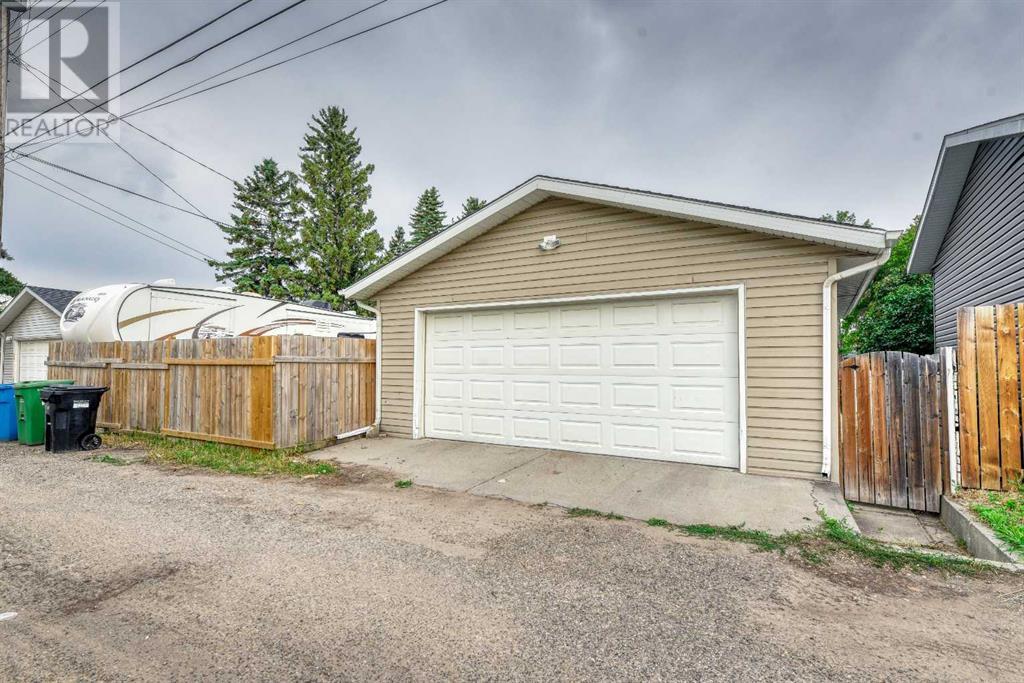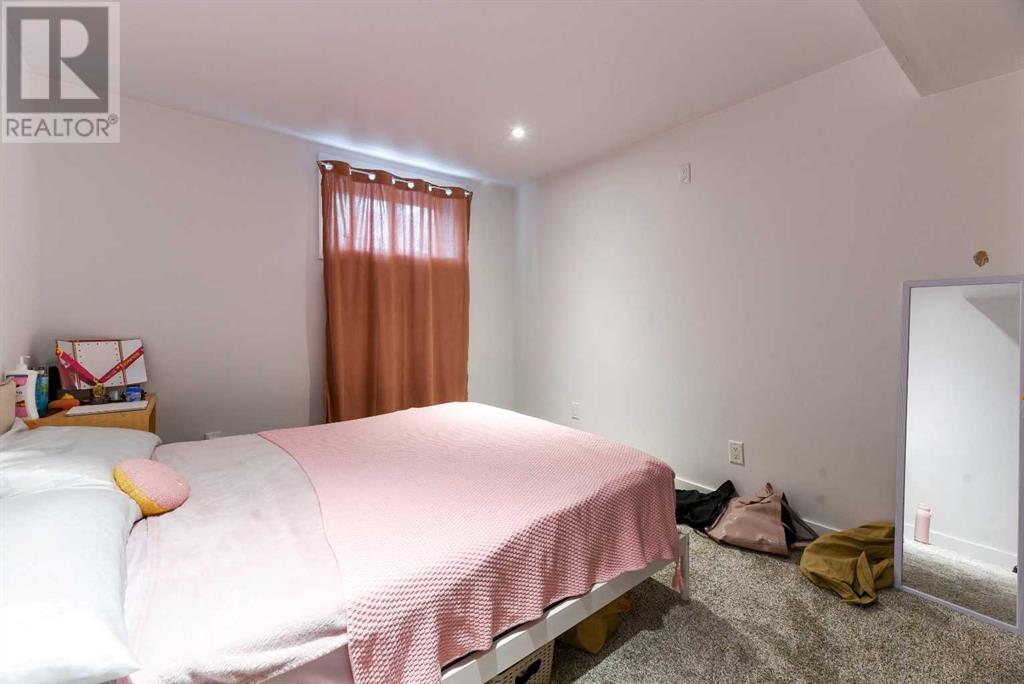5 Bedroom
2 Bathroom
1096.06 sqft
Bungalow
Fireplace
None
Forced Air
$649,000
Looking to invest in Mayland Heights? Opportunity is knocking! Large R-C2 lot, excellent location, rented out to great tenants, with nicely updated kitchen and basement. Side entrance is handy if you wish to suite the basement in the future depending on the approval from the City of Calgary. Oversized double garage and paved back lane also add to the value of this home. So very few of these properties come on the market. Why not add this property to your investment portfolio. Book your private tour today. (id:57810)
Property Details
|
MLS® Number
|
A2157495 |
|
Property Type
|
Single Family |
|
Neigbourhood
|
Mayland Heights |
|
Community Name
|
Mayland Heights |
|
AmenitiesNearBy
|
Playground, Schools, Shopping |
|
Features
|
See Remarks, Other, Back Lane |
|
ParkingSpaceTotal
|
2 |
|
Plan
|
4430ac |
|
Structure
|
None |
Building
|
BathroomTotal
|
2 |
|
BedroomsAboveGround
|
3 |
|
BedroomsBelowGround
|
2 |
|
BedroomsTotal
|
5 |
|
Appliances
|
Washer, Refrigerator, Gas Stove(s), Dishwasher, Dryer, Hood Fan, Window Coverings, Garage Door Opener |
|
ArchitecturalStyle
|
Bungalow |
|
BasementDevelopment
|
Finished |
|
BasementType
|
Full (finished) |
|
ConstructedDate
|
1959 |
|
ConstructionStyleAttachment
|
Detached |
|
CoolingType
|
None |
|
ExteriorFinish
|
Stucco |
|
FireplacePresent
|
Yes |
|
FireplaceTotal
|
2 |
|
FlooringType
|
Carpeted, Hardwood, Laminate |
|
FoundationType
|
Poured Concrete |
|
HeatingFuel
|
Natural Gas |
|
HeatingType
|
Forced Air |
|
StoriesTotal
|
1 |
|
SizeInterior
|
1096.06 Sqft |
|
TotalFinishedArea
|
1096.06 Sqft |
|
Type
|
House |
Parking
Land
|
Acreage
|
No |
|
FenceType
|
Fence |
|
LandAmenities
|
Playground, Schools, Shopping |
|
SizeDepth
|
36.63 M |
|
SizeFrontage
|
15.24 M |
|
SizeIrregular
|
561.00 |
|
SizeTotal
|
561 M2|4,051 - 7,250 Sqft |
|
SizeTotalText
|
561 M2|4,051 - 7,250 Sqft |
|
ZoningDescription
|
R-c2 |
Rooms
| Level |
Type |
Length |
Width |
Dimensions |
|
Lower Level |
Recreational, Games Room |
|
|
13.42 Ft x 38.00 Ft |
|
Lower Level |
Bedroom |
|
|
12.08 Ft x 9.83 Ft |
|
Lower Level |
Bedroom |
|
|
12.08 Ft x 9.08 Ft |
|
Lower Level |
Furnace |
|
|
12.50 Ft x 10.25 Ft |
|
Lower Level |
3pc Bathroom |
|
|
8.08 Ft x 7.83 Ft |
|
Main Level |
Kitchen |
|
|
10.67 Ft x 14.75 Ft |
|
Main Level |
Dining Room |
|
|
8.08 Ft x 5.75 Ft |
|
Main Level |
Living Room |
|
|
12.08 Ft x 18.42 Ft |
|
Main Level |
Primary Bedroom |
|
|
12.83 Ft x 10.50 Ft |
|
Main Level |
Bedroom |
|
|
9.33 Ft x 9.50 Ft |
|
Main Level |
Bedroom |
|
|
12.92 Ft x 10.42 Ft |
|
Main Level |
4pc Bathroom |
|
|
9.25 Ft x 4.92 Ft |
https://www.realtor.ca/real-estate/27297471/916-17a-street-ne-calgary-mayland-heights
































