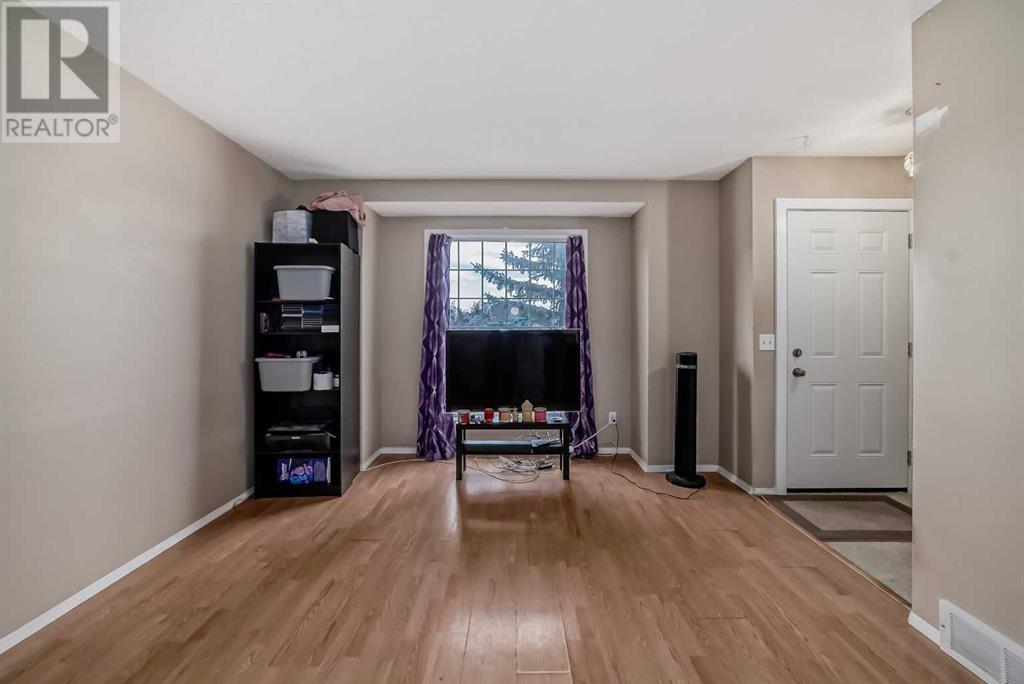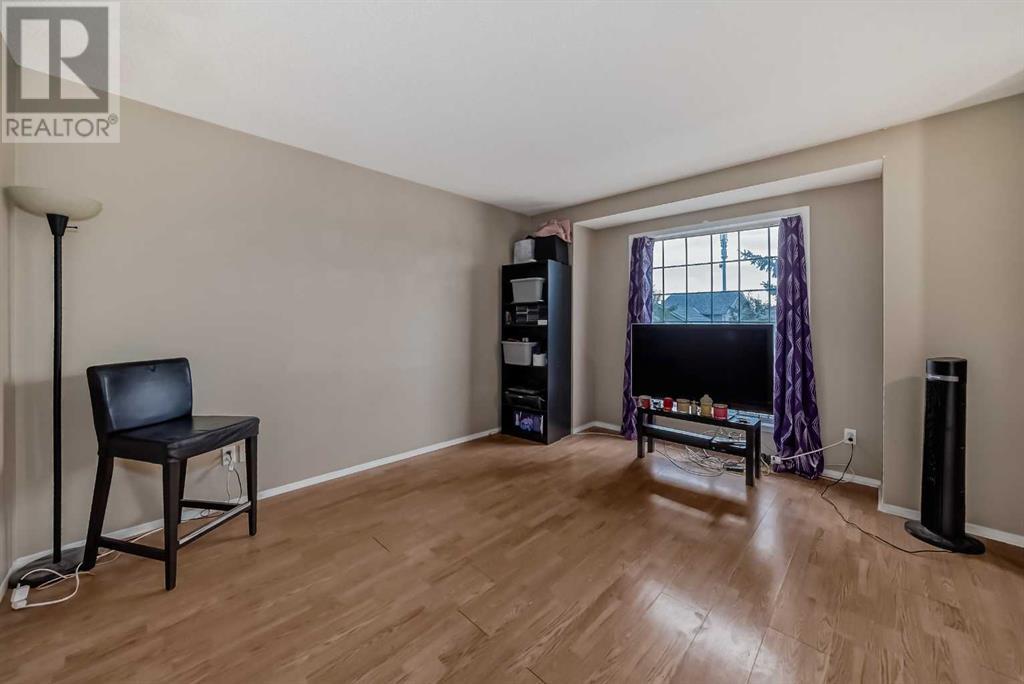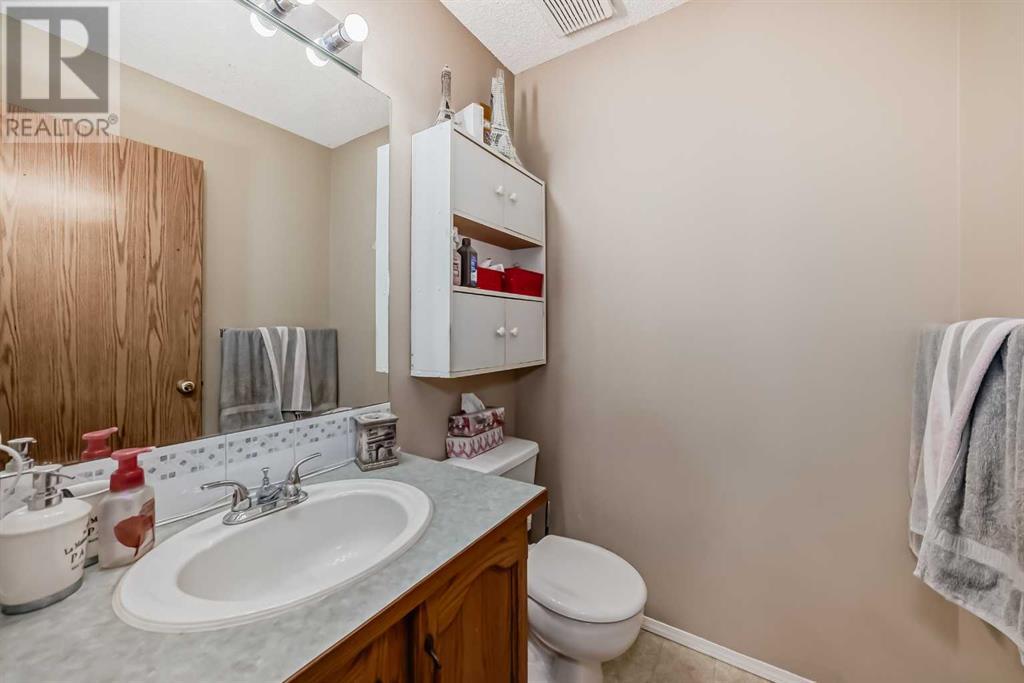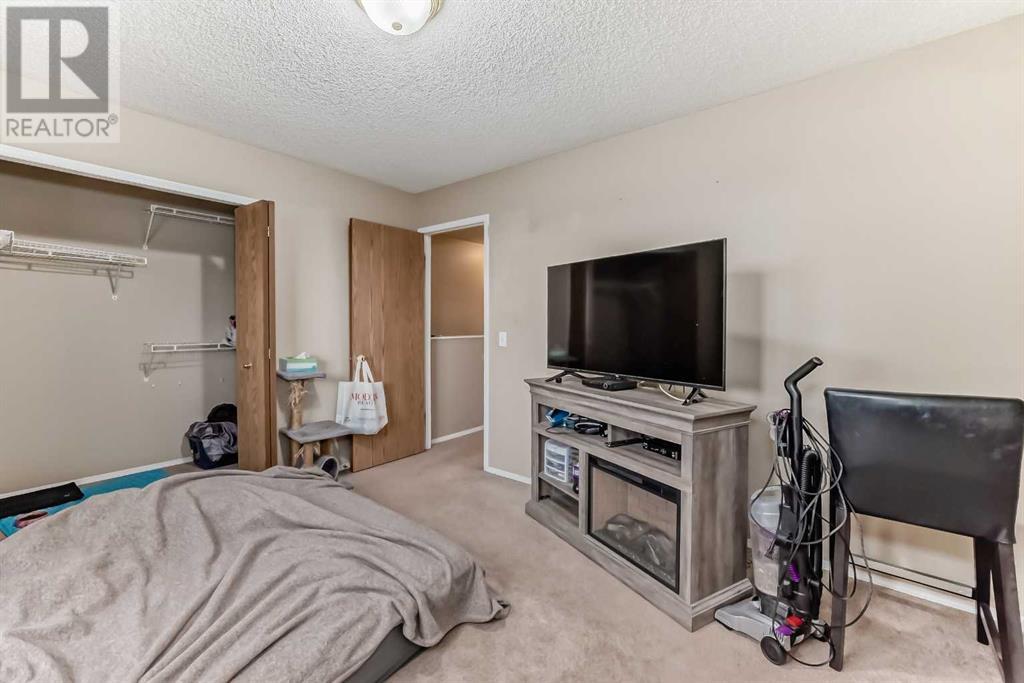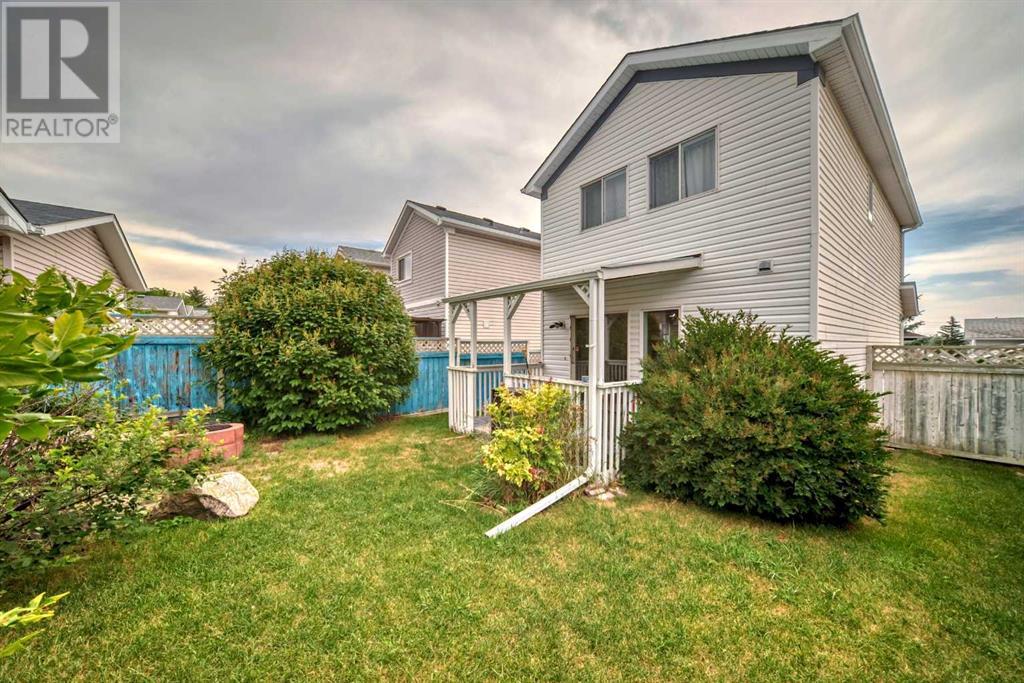3 Bedroom
2 Bathroom
1197.9 sqft
None
Forced Air
Landscaped
$499,900
** PRICE REDUCED FOR QUICK SALE** Good starter home or investment property. Walking distance to LRT station and shopping, close to public transits, park, playground, and school. This single family home has large size double detached garage, upper floor with 3 good size bedrooms, total 1.5 bathrooms, main floor with laminated floor, large living room, spacious kitchen and dining area, kitchen island, sliding door to large covered deck, and fenced back yard. It is convenient located and easy access to major roads. ** 53 Millrise Mews SW ** (id:57810)
Property Details
|
MLS® Number
|
A2157947 |
|
Property Type
|
Single Family |
|
Neigbourhood
|
Millrise |
|
Community Name
|
Millrise |
|
AmenitiesNearBy
|
Playground, Schools, Shopping |
|
Features
|
Back Lane |
|
ParkingSpaceTotal
|
2 |
|
Plan
|
9411694 |
|
Structure
|
Deck |
Building
|
BathroomTotal
|
2 |
|
BedroomsAboveGround
|
3 |
|
BedroomsTotal
|
3 |
|
Appliances
|
Washer, Refrigerator, Dishwasher, Stove, Dryer, Hood Fan, Window Coverings, Garage Door Opener |
|
BasementDevelopment
|
Unfinished |
|
BasementType
|
Full (unfinished) |
|
ConstructedDate
|
1996 |
|
ConstructionMaterial
|
Wood Frame |
|
ConstructionStyleAttachment
|
Detached |
|
CoolingType
|
None |
|
FlooringType
|
Carpeted, Laminate, Linoleum |
|
FoundationType
|
Poured Concrete |
|
HalfBathTotal
|
1 |
|
HeatingType
|
Forced Air |
|
StoriesTotal
|
2 |
|
SizeInterior
|
1197.9 Sqft |
|
TotalFinishedArea
|
1197.9 Sqft |
|
Type
|
House |
Parking
Land
|
Acreage
|
No |
|
FenceType
|
Fence |
|
LandAmenities
|
Playground, Schools, Shopping |
|
LandscapeFeatures
|
Landscaped |
|
SizeDepth
|
31.98 M |
|
SizeFrontage
|
9.2 M |
|
SizeIrregular
|
294.00 |
|
SizeTotal
|
294 M2|0-4,050 Sqft |
|
SizeTotalText
|
294 M2|0-4,050 Sqft |
|
ZoningDescription
|
R-c1n |
Rooms
| Level |
Type |
Length |
Width |
Dimensions |
|
Main Level |
Other |
|
|
3.92 Ft x 4.00 Ft |
|
Main Level |
Living Room |
|
|
14.00 Ft x 11.67 Ft |
|
Main Level |
Kitchen |
|
|
9.50 Ft x 8.67 Ft |
|
Main Level |
2pc Bathroom |
|
|
5.17 Ft x 4.92 Ft |
|
Main Level |
Dining Room |
|
|
11.17 Ft x 10.67 Ft |
|
Main Level |
Other |
|
|
5.67 Ft x 5.33 Ft |
|
Main Level |
Other |
|
|
7.83 Ft x 11.92 Ft |
|
Upper Level |
Primary Bedroom |
|
|
11.00 Ft x 12.17 Ft |
|
Upper Level |
4pc Bathroom |
|
|
5.00 Ft x 8.58 Ft |
|
Upper Level |
Bedroom |
|
|
9.17 Ft x 7.75 Ft |
|
Upper Level |
Bedroom |
|
|
14.92 Ft x 7.83 Ft |
https://www.realtor.ca/real-estate/27293530/53-millrise-mews-sw-calgary-millrise















