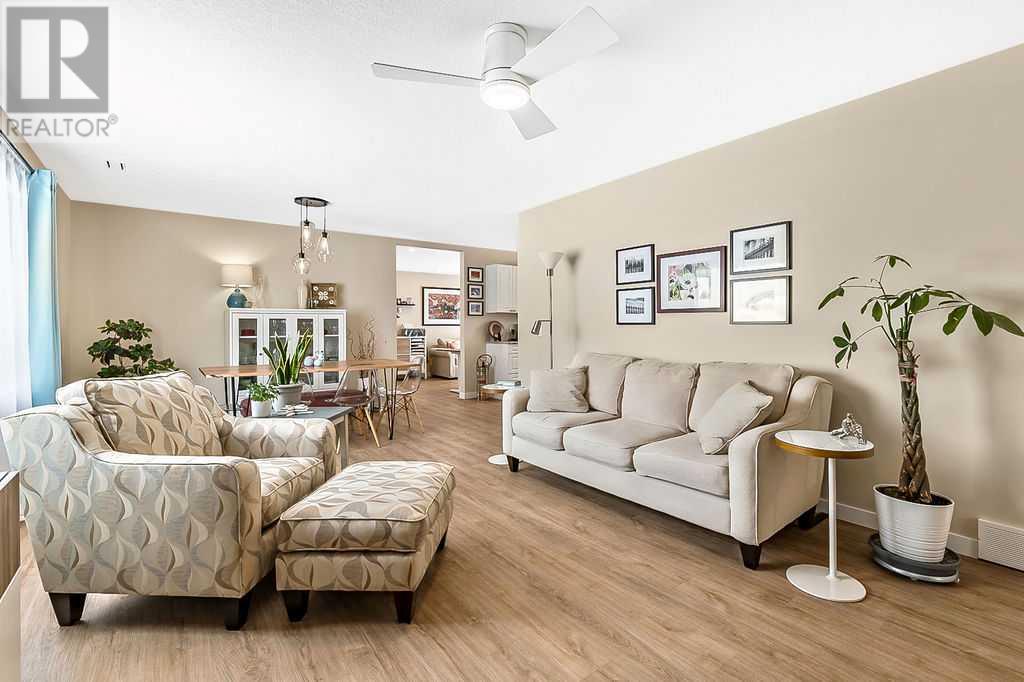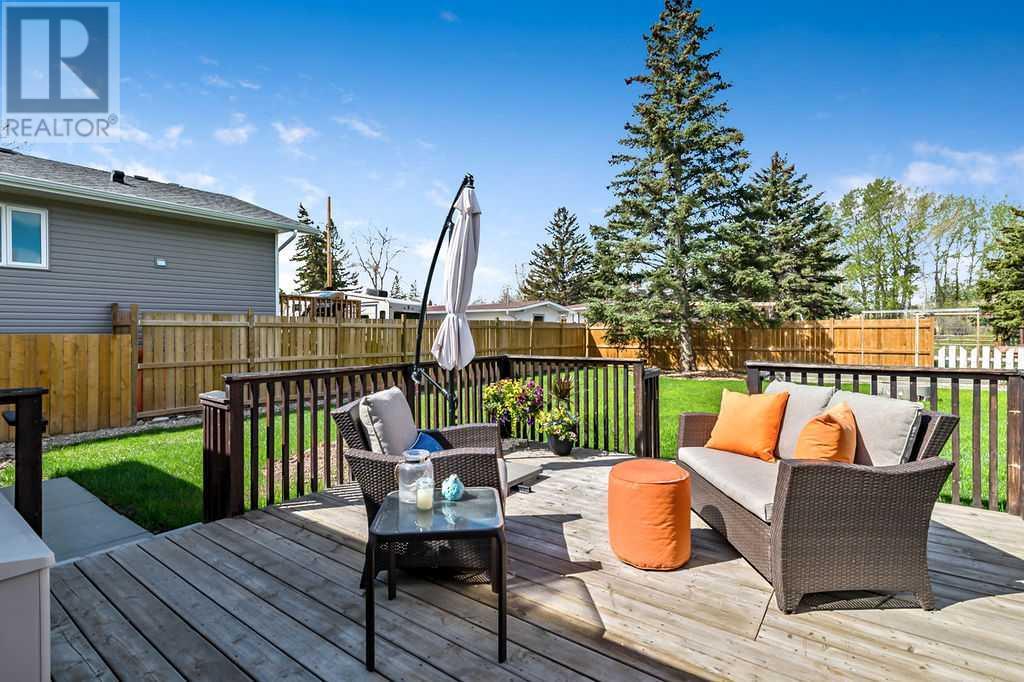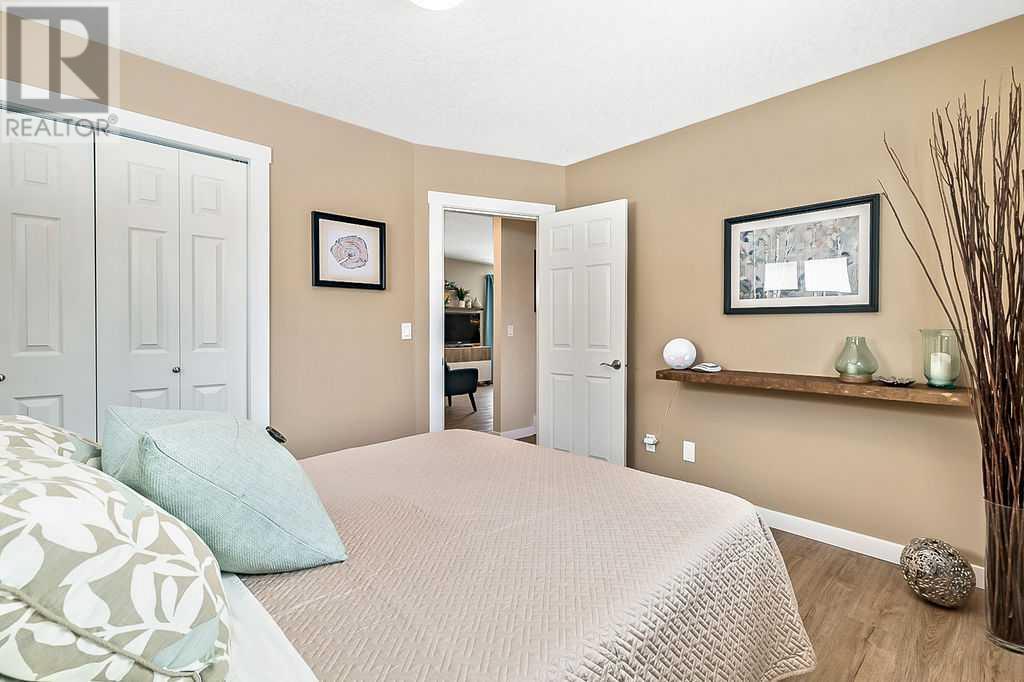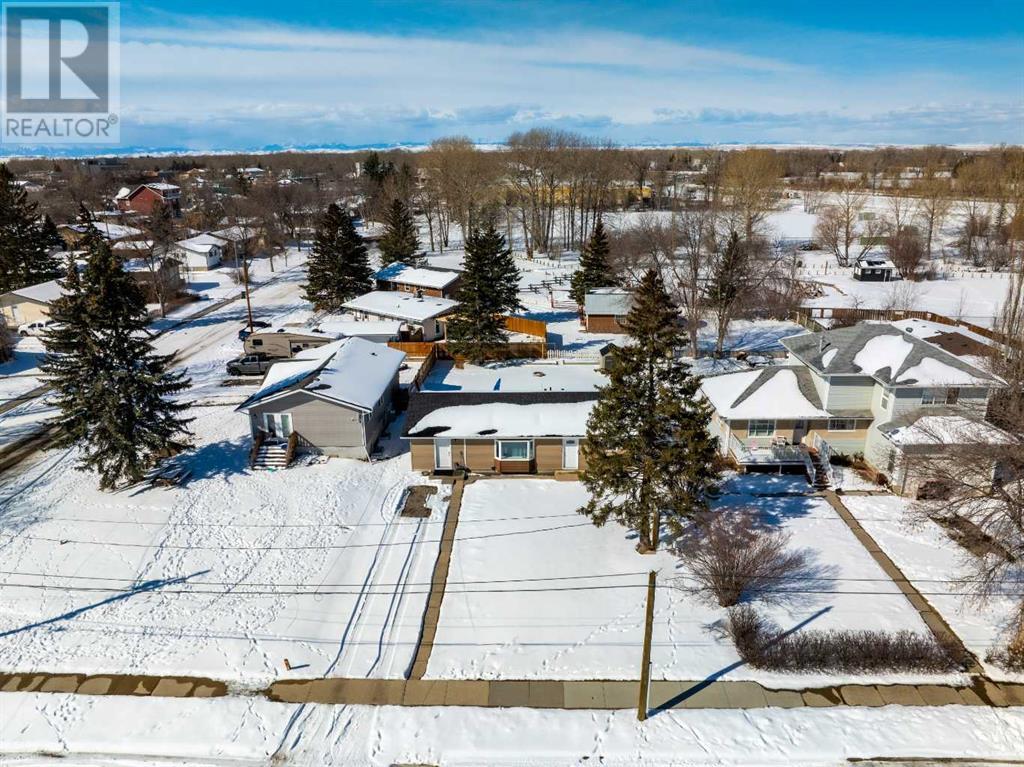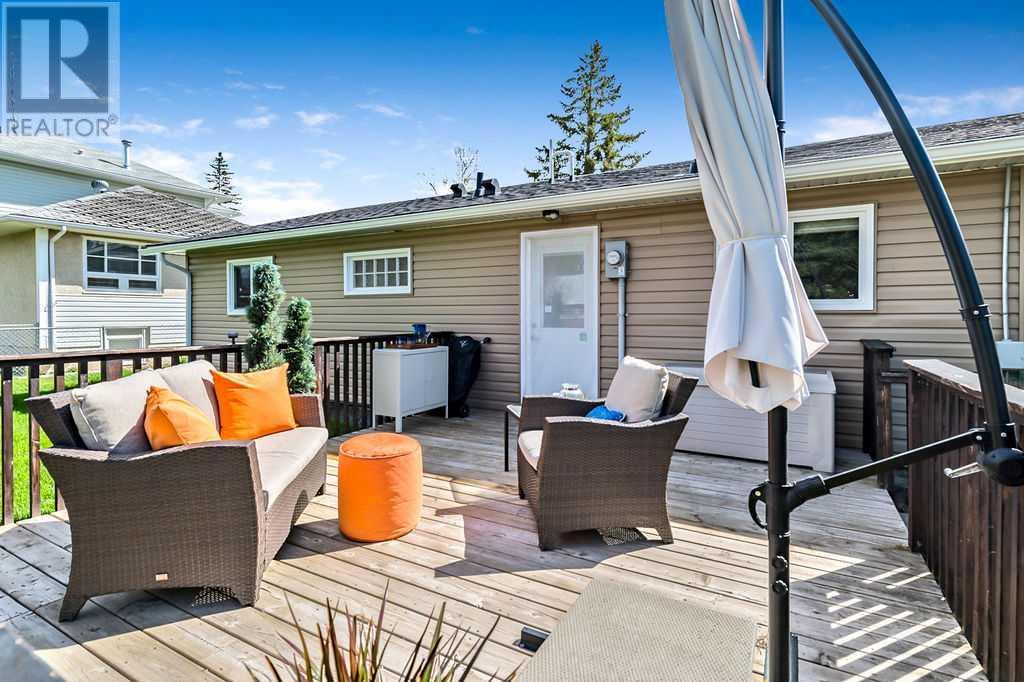2 Bedroom
1 Bathroom
1235 sqft
Bungalow
None
Forced Air
Garden Area, Landscaped
$450,000
**An Oversized Double Garage Can Be Included! Upgrade to a TRIPLE! Details are available** This is NOT a mobile home nor is it a duplex. And no, the "addition" is not a converted garage. It's a well-built, single-family home. There is SOOOO much to tell you, but this home is best "felt" (You'll understand when you walk in!) So here's the skinny: renovated home (effective age is 2013), expansive 9,000 sq ft lot, tons for room for an addition or garage (maybe even a carriage suite?!) A secondary suite would be subject to approval and permitting by the city/municipality. The flex space creates options for an office, a third bedroom, or a mudroom. Exceptional neighbourhood with the BEST neighbours, an excellent location - walk to High River's extensive events. AND SO MUCH MORE! Ask your realtor for the extensive list of all the updates that have been completed & when - there's nothing left to do! Come "feel" the magic of this property. *the past two deals fell through due to financing. A home inspection was completed and the small deficiencies have been taken care of.* (id:57810)
Property Details
|
MLS® Number
|
A2156541 |
|
Property Type
|
Single Family |
|
Community Name
|
Central High River |
|
AmenitiesNearBy
|
Schools, Shopping |
|
ParkingSpaceTotal
|
4 |
|
Plan
|
8106hn |
|
Structure
|
Deck |
Building
|
BathroomTotal
|
1 |
|
BedroomsAboveGround
|
2 |
|
BedroomsTotal
|
2 |
|
Appliances
|
Washer, Refrigerator, Water Softener, Dishwasher, Stove, Dryer, Microwave Range Hood Combo, Window Coverings |
|
ArchitecturalStyle
|
Bungalow |
|
BasementType
|
None |
|
ConstructedDate
|
1958 |
|
ConstructionMaterial
|
Wood Frame |
|
ConstructionStyleAttachment
|
Detached |
|
CoolingType
|
None |
|
FlooringType
|
Vinyl Plank |
|
FoundationType
|
Slab |
|
HeatingFuel
|
Natural Gas |
|
HeatingType
|
Forced Air |
|
StoriesTotal
|
1 |
|
SizeInterior
|
1235 Sqft |
|
TotalFinishedArea
|
1235 Sqft |
|
Type
|
House |
Parking
Land
|
Acreage
|
No |
|
FenceType
|
Fence |
|
LandAmenities
|
Schools, Shopping |
|
LandscapeFeatures
|
Garden Area, Landscaped |
|
SizeDepth
|
45.74 M |
|
SizeFrontage
|
18.31 M |
|
SizeIrregular
|
8999.71 |
|
SizeTotal
|
8999.71 Sqft|7,251 - 10,889 Sqft |
|
SizeTotalText
|
8999.71 Sqft|7,251 - 10,889 Sqft |
|
ZoningDescription
|
Tnd |
Rooms
| Level |
Type |
Length |
Width |
Dimensions |
|
Main Level |
Living Room |
|
|
12.50 Ft x 16.00 Ft |
|
Main Level |
Dining Room |
|
|
7.33 Ft x 12.58 Ft |
|
Main Level |
Kitchen |
|
|
9.58 Ft x 9.58 Ft |
|
Main Level |
Other |
|
|
5.00 Ft x 12.42 Ft |
|
Main Level |
Family Room |
|
|
11.00 Ft x 25.00 Ft |
|
Main Level |
Laundry Room |
|
|
2.58 Ft x 9.33 Ft |
|
Main Level |
Primary Bedroom |
|
|
10.67 Ft x 11.42 Ft |
|
Main Level |
Bedroom |
|
|
10.67 Ft x 11.50 Ft |
|
Main Level |
3pc Bathroom |
|
|
Measurements not available |
https://www.realtor.ca/real-estate/27277379/77-2-street-se-high-river-central-high-river
