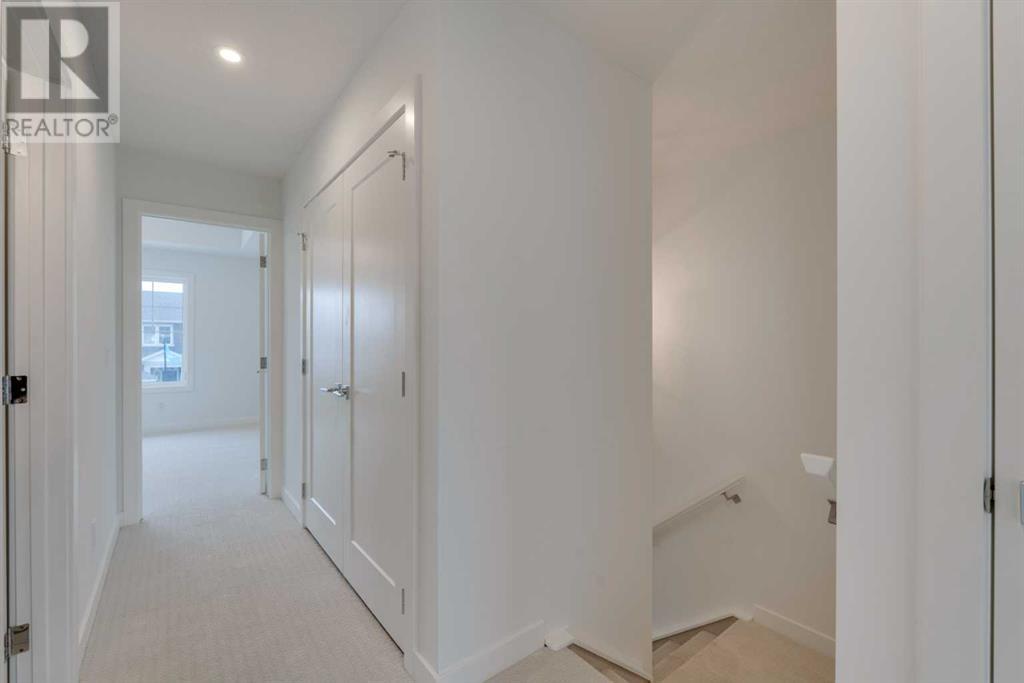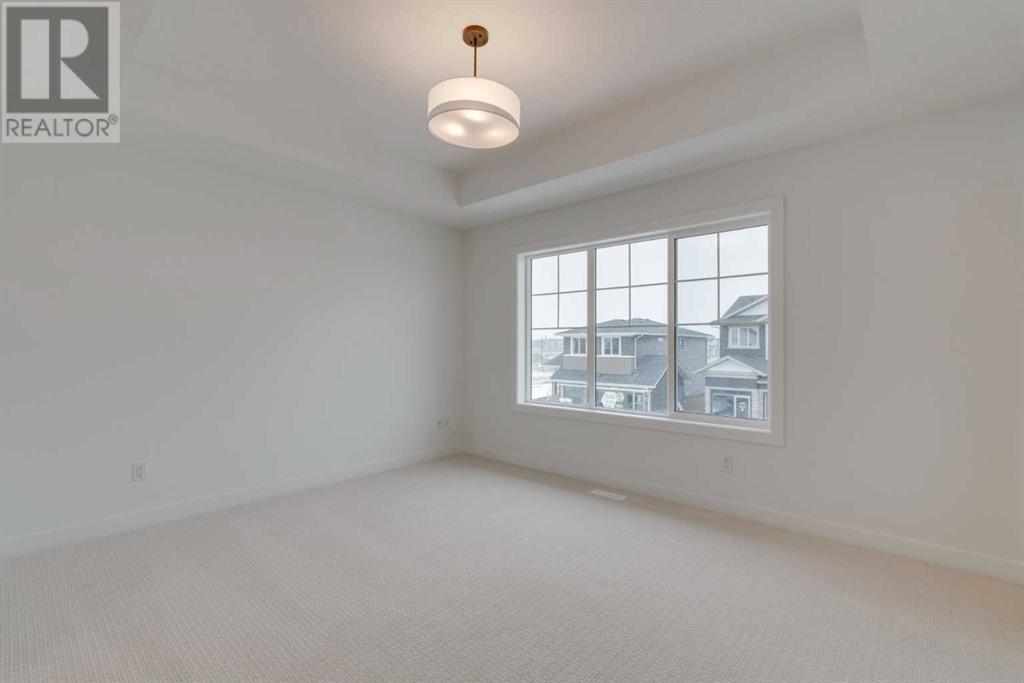477 Dawson Circle Chestermere, Alberta T1X 2R5
$615,000
This beautiful home in Dawson's Landing, Chestermere, offers 3 spacious bedrooms, 2.5 baths, and a bright open-concept main floor. The primary suite includes a tray ceiling, walk-in closet, and spa-like ensuite. Enjoy a functional mudroom, double detached garage, and an unfinished basement ready for your personal touch. Located minutes from playgrounds, shopping, schools, and Chestermere Lake, this home is perfect for families. (id:57810)
Open House
This property has open houses!
1:00 pm
Ends at:3:00 pm
1:00 pm
Ends at:3:00 pm
Property Details
| MLS® Number | A2156860 |
| Property Type | Single Family |
| Neigbourhood | Dawson's Landing |
| Community Name | Dawson's Landing |
| AmenitiesNearBy | Park, Playground |
| ParkingSpaceTotal | 2 |
| Plan | 2210062 |
| Structure | None |
Building
| BathroomTotal | 3 |
| BedroomsAboveGround | 3 |
| BedroomsTotal | 3 |
| Appliances | Refrigerator, Dishwasher, Stove, Microwave, Washer & Dryer |
| BasementDevelopment | Unfinished |
| BasementType | Full (unfinished) |
| ConstructedDate | 2022 |
| ConstructionMaterial | Wood Frame |
| ConstructionStyleAttachment | Detached |
| CoolingType | None |
| ExteriorFinish | Stone, Vinyl Siding |
| FlooringType | Carpeted, Ceramic Tile, Vinyl Plank |
| FoundationType | Poured Concrete |
| HalfBathTotal | 1 |
| HeatingFuel | Natural Gas |
| HeatingType | Forced Air |
| StoriesTotal | 2 |
| SizeInterior | 1464 Sqft |
| TotalFinishedArea | 1464 Sqft |
| Type | House |
Parking
| Detached Garage | 2 |
Land
| Acreage | No |
| FenceType | Not Fenced |
| LandAmenities | Park, Playground |
| SizeDepth | 32.98 M |
| SizeFrontage | 9.15 M |
| SizeIrregular | 301.76 |
| SizeTotal | 301.76 M2|0-4,050 Sqft |
| SizeTotalText | 301.76 M2|0-4,050 Sqft |
| ZoningDescription | R-1prl |
Rooms
| Level | Type | Length | Width | Dimensions |
|---|---|---|---|---|
| Main Level | Kitchen | 13.00 Ft x 12.00 Ft | ||
| Main Level | Dining Room | 15.00 Ft x 9.50 Ft | ||
| Main Level | Living Room | 13.67 Ft x 13.00 Ft | ||
| Main Level | Other | 6.00 Ft x 5.50 Ft | ||
| Main Level | Other | 7.00 Ft x 3.00 Ft | ||
| Main Level | 2pc Bathroom | 5.33 Ft x 5.00 Ft | ||
| Main Level | 4pc Bathroom | 8.00 Ft x 5.00 Ft | ||
| Main Level | Bedroom | 11.00 Ft x 9.33 Ft | ||
| Upper Level | Laundry Room | 5.83 Ft x 3.17 Ft | ||
| Upper Level | Primary Bedroom | 13.67 Ft x 12.00 Ft | ||
| Upper Level | Bedroom | 10.00 Ft x 9.33 Ft | ||
| Upper Level | 4pc Bathroom | 10.33 Ft x 5.00 Ft |
https://www.realtor.ca/real-estate/27277969/477-dawson-circle-chestermere-dawsons-landing
Interested?
Contact us for more information

































