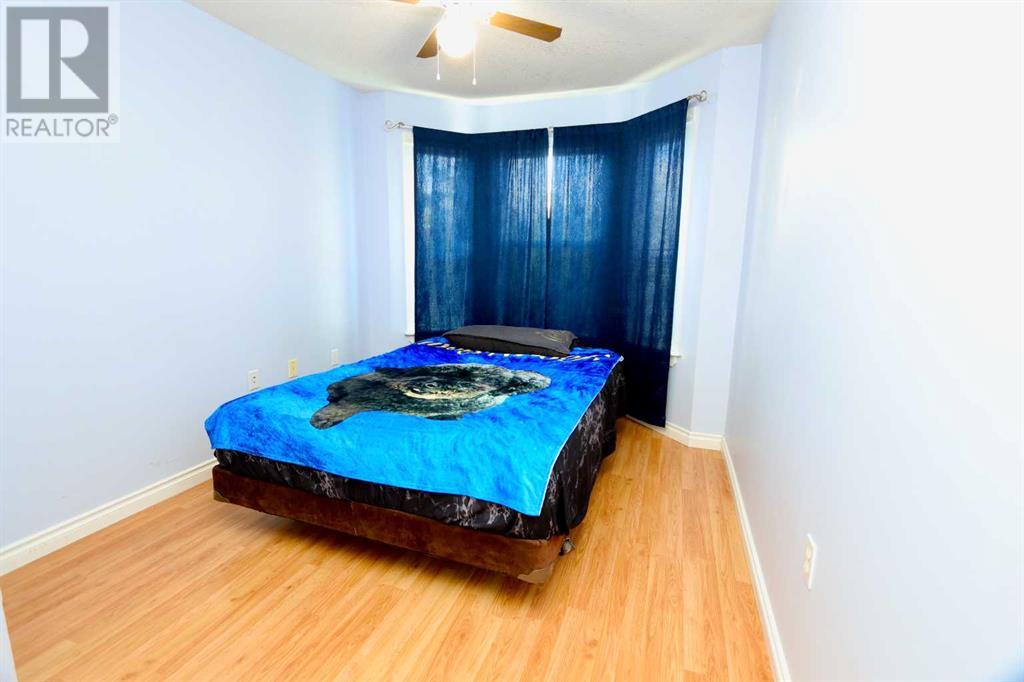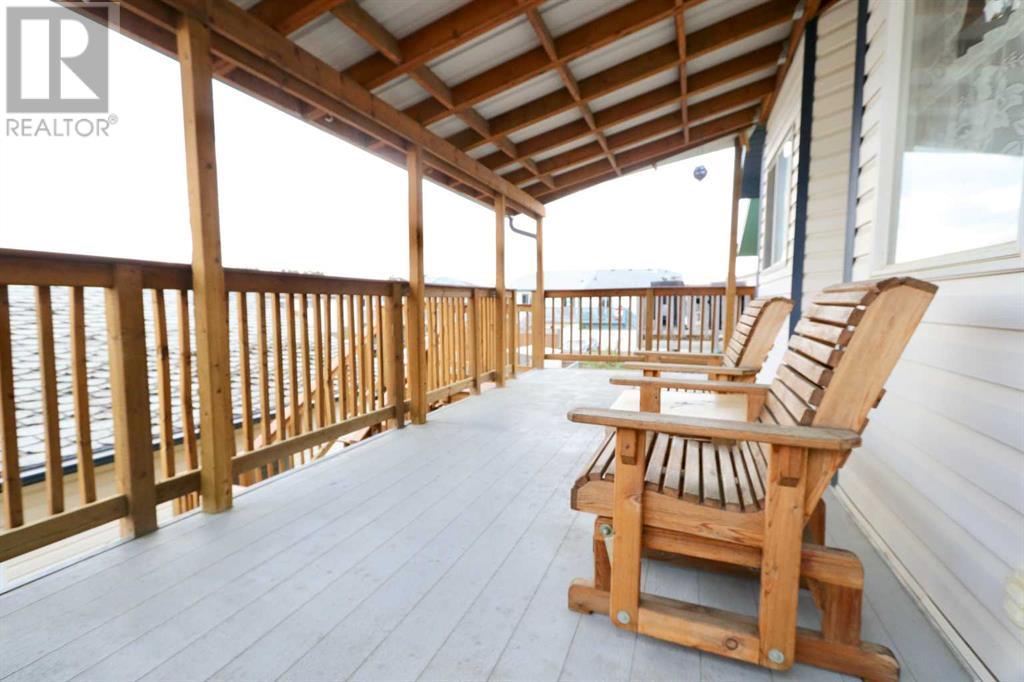4 Bedroom
2 Bathroom
1017 sqft
Bi-Level
Central Air Conditioning
Forced Air
$349,900
Welcome to this great starter family home situated on a crescent in Blackfalds, just a stone's throw from the Abbey Centre Rec Facility! This home has 4 bedrooms and 2 bathrooms, with 3 bedrooms conveniently located on the upper level. Step inside to discover a bright and airy kitchen, complete with an island, stainless steel appliances, and an abundance of countertop space. For added year-round comfort this home comes equipped with central air conditioning. Out back off the kitchen enjoy the overhang on the rear deck, providing ample shade and a great spot for outdoor relaxation. The walk-out basement features a fantastic rec room, perfect for family gatherings, and connects to a poured concrete deck with private area. Additional highlights include an oversized 25 x 27 heated double detached garage wired for 220, and a brand-new roof installed on the house in 2023. This home combines comfort, convenience, and style, all while being close to recreational amenities and set in a charming neighborhood. (id:57810)
Property Details
|
MLS® Number
|
A2156477 |
|
Property Type
|
Single Family |
|
Community Name
|
Harvest Meadows |
|
AmenitiesNearBy
|
Park, Playground, Schools |
|
Features
|
Back Lane, Pvc Window |
|
ParkingSpaceTotal
|
2 |
|
Plan
|
0121681 |
|
Structure
|
Deck |
Building
|
BathroomTotal
|
2 |
|
BedroomsAboveGround
|
3 |
|
BedroomsBelowGround
|
1 |
|
BedroomsTotal
|
4 |
|
Appliances
|
Washer, Refrigerator, Stove, Dryer, Microwave, Hood Fan |
|
ArchitecturalStyle
|
Bi-level |
|
BasementDevelopment
|
Finished |
|
BasementFeatures
|
Walk Out |
|
BasementType
|
Full (finished) |
|
ConstructedDate
|
2001 |
|
ConstructionMaterial
|
Poured Concrete, Wood Frame |
|
ConstructionStyleAttachment
|
Detached |
|
CoolingType
|
Central Air Conditioning |
|
ExteriorFinish
|
Concrete, Vinyl Siding |
|
FlooringType
|
Ceramic Tile, Laminate |
|
FoundationType
|
Poured Concrete |
|
HeatingFuel
|
Natural Gas |
|
HeatingType
|
Forced Air |
|
SizeInterior
|
1017 Sqft |
|
TotalFinishedArea
|
1017 Sqft |
|
Type
|
House |
Parking
Land
|
Acreage
|
No |
|
FenceType
|
Fence |
|
LandAmenities
|
Park, Playground, Schools |
|
SizeDepth
|
35.05 M |
|
SizeFrontage
|
10.67 M |
|
SizeIrregular
|
4025.00 |
|
SizeTotal
|
4025 Sqft|0-4,050 Sqft |
|
SizeTotalText
|
4025 Sqft|0-4,050 Sqft |
|
ZoningDescription
|
R-1s |
Rooms
| Level |
Type |
Length |
Width |
Dimensions |
|
Lower Level |
Furnace |
|
|
4.17 Ft x 8.33 Ft |
|
Lower Level |
3pc Bathroom |
|
|
10.75 Ft x 9.33 Ft |
|
Lower Level |
Bedroom |
|
|
10.75 Ft x 9.42 Ft |
|
Lower Level |
Family Room |
|
|
27.42 Ft x 11.67 Ft |
|
Main Level |
Other |
|
|
7.17 Ft x 6.08 Ft |
|
Main Level |
Living Room |
|
|
14.83 Ft x 12.17 Ft |
|
Main Level |
Kitchen |
|
|
14.25 Ft x 8.25 Ft |
|
Main Level |
Dining Room |
|
|
12.33 Ft x 5.92 Ft |
|
Main Level |
Bedroom |
|
|
9.83 Ft x 9.00 Ft |
|
Main Level |
Bedroom |
|
|
9.83 Ft x 8.83 Ft |
|
Main Level |
4pc Bathroom |
|
|
8.75 Ft x 4.92 Ft |
|
Main Level |
Primary Bedroom |
|
|
13.83 Ft x 10.50 Ft |
https://www.realtor.ca/real-estate/27276987/6-westgate-crescent-blackfalds-harvest-meadows



































