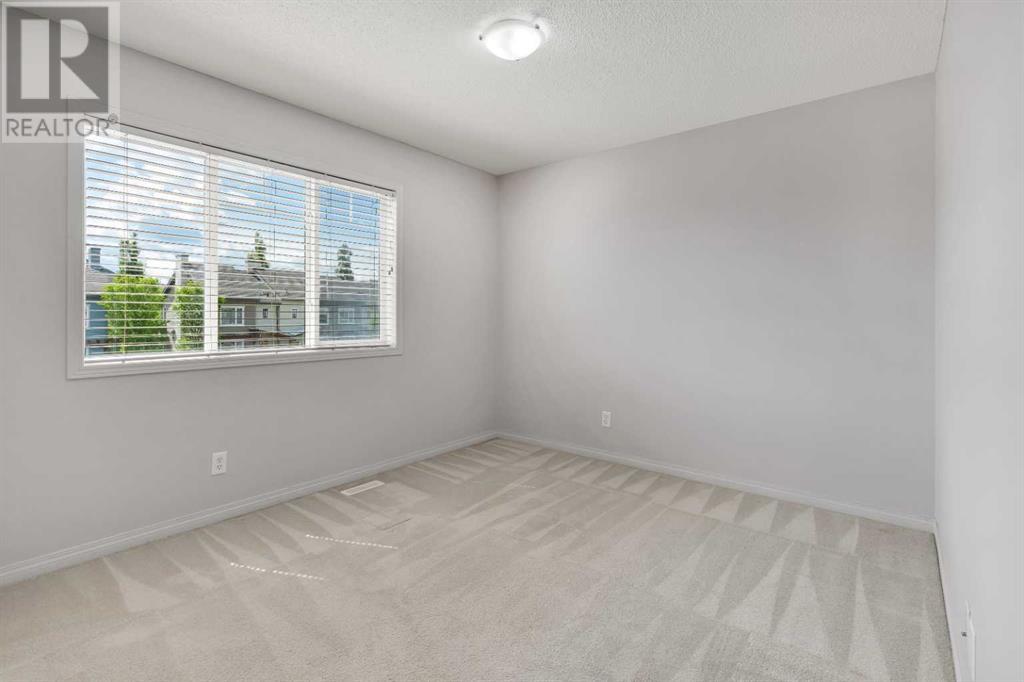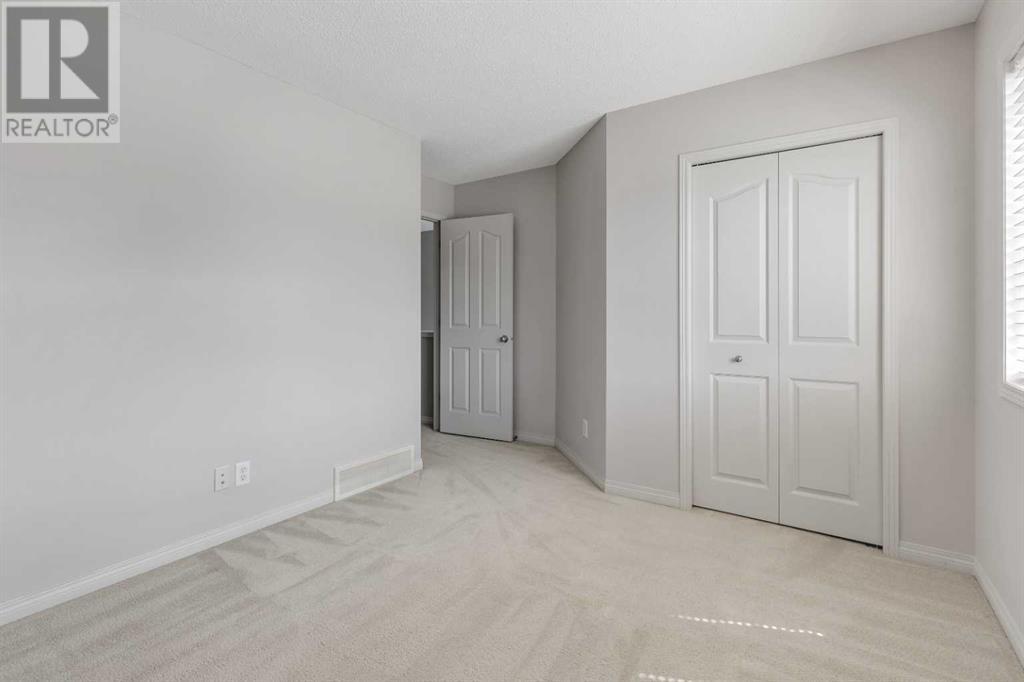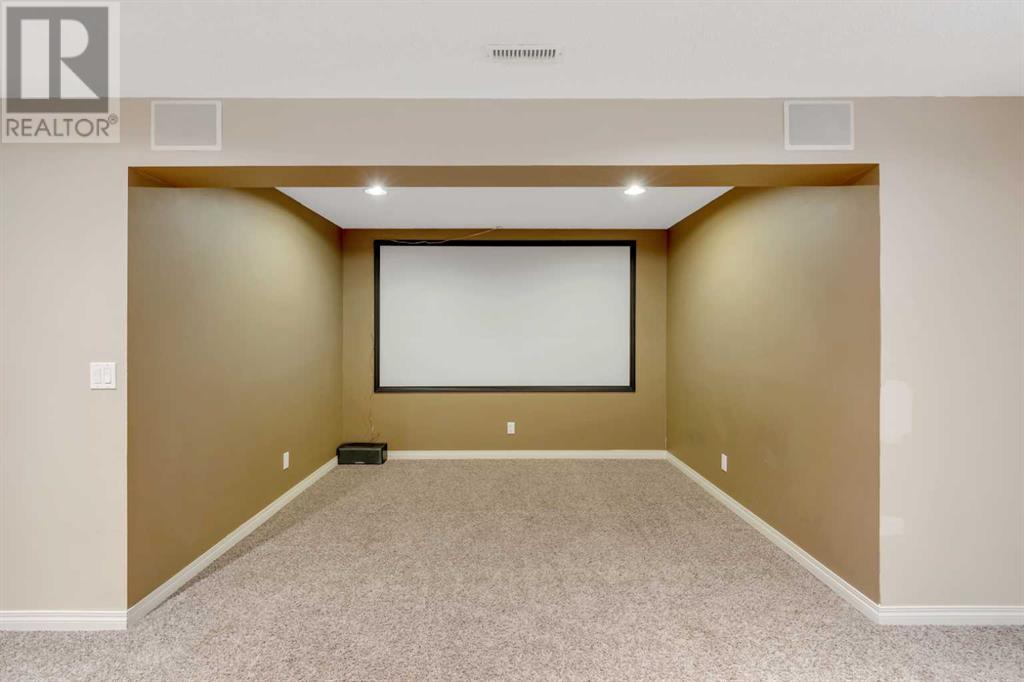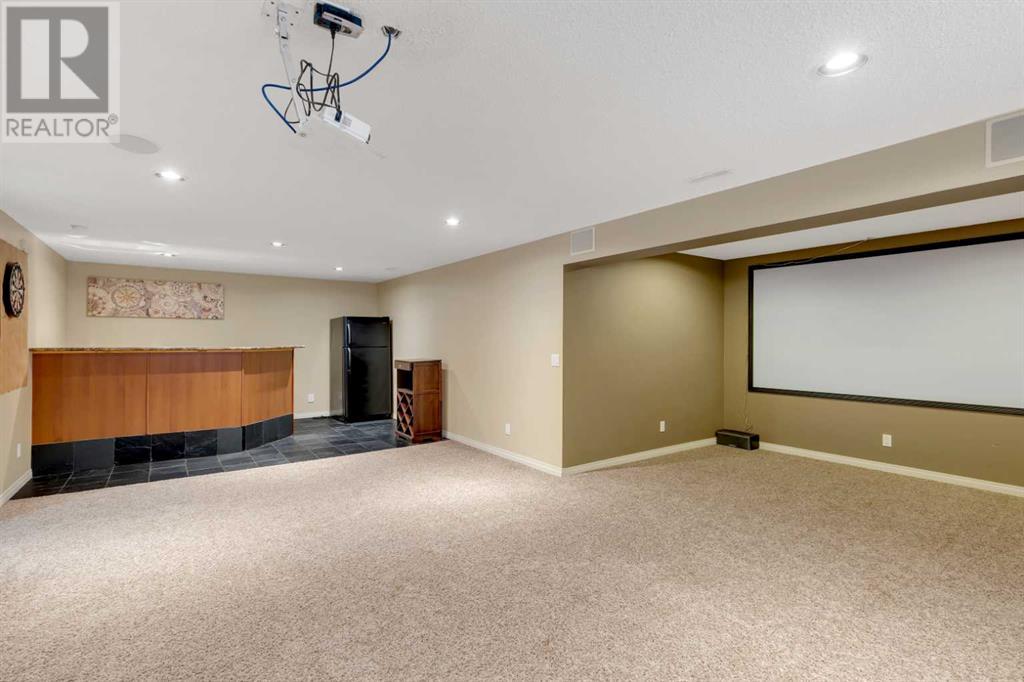5 Bedroom
4 Bathroom
2203 sqft
Fireplace
None
Central Heating, Forced Air
Fruit Trees, Garden Area, Landscaped
$720,000
Welcome to this beautiful house in the heart of Lake Chaparral! This stunning home boasts 5 bedrooms and 3.5 bathrooms, including a luxurious 4-piece ensuite in the primary bedroom with a walk-through closet.Cozy up by the gas fireplace on the main floor, illuminated with natural light. Comfort and relaxation await you in every corner. The main floor features elegant vinyl plank flooring, while the second floor is carpeted for added comfort.Enjoy the convenience of nearby schools and the added benefit of exclusive lake access, offering endless opportunities for outdoor activities and leisure.Additional features of this remarkable home include:A dedicated office space, perfect for remote workTwo living areas on the main floor, providing ample space for relaxation and entertainmentA developed basement with a state-of-the-art sound system and home theater, perfect for movie nights and game days. The basement also features one bedroom and a bar islandNewly painted interiors and upgraded lighting throughout, adding a fresh and modern touch to every roomDesigned for both comfort and convenience, this home offers modern finishes and a layout that caters to contemporary living. Whether you're hosting a gathering or enjoying a quiet evening in, this home provides the perfect backdrop for all of life's moments.Don't miss the opportunity to make your new home. Schedule a viewing today and experience all that this remarkable property has to offer. (id:57810)
Property Details
|
MLS® Number
|
A2155406 |
|
Property Type
|
Single Family |
|
Neigbourhood
|
Walden |
|
Community Name
|
Chaparral |
|
AmenitiesNearBy
|
Park, Playground, Recreation Nearby, Schools, Shopping, Water Nearby |
|
CommunityFeatures
|
Lake Privileges |
|
Features
|
French Door, No Animal Home, No Smoking Home, Parking |
|
ParkingSpaceTotal
|
4 |
|
Plan
|
0511024 |
|
Structure
|
Deck |
Building
|
BathroomTotal
|
4 |
|
BedroomsAboveGround
|
4 |
|
BedroomsBelowGround
|
1 |
|
BedroomsTotal
|
5 |
|
Amenities
|
Recreation Centre |
|
Appliances
|
Refrigerator, Range - Electric, Dishwasher, Microwave, Garage Door Opener, Washer & Dryer |
|
BasementDevelopment
|
Finished |
|
BasementType
|
Full (finished) |
|
ConstructedDate
|
2005 |
|
ConstructionMaterial
|
Poured Concrete, Wood Frame |
|
ConstructionStyleAttachment
|
Detached |
|
CoolingType
|
None |
|
ExteriorFinish
|
Concrete, Vinyl Siding |
|
FireplacePresent
|
Yes |
|
FireplaceTotal
|
1 |
|
FlooringType
|
Carpeted, Laminate |
|
FoundationType
|
Poured Concrete |
|
HalfBathTotal
|
1 |
|
HeatingFuel
|
Natural Gas |
|
HeatingType
|
Central Heating, Forced Air |
|
StoriesTotal
|
2 |
|
SizeInterior
|
2203 Sqft |
|
TotalFinishedArea
|
2203 Sqft |
|
Type
|
House |
Parking
|
Concrete
|
|
|
Covered
|
|
|
Attached Garage
|
2 |
Land
|
Acreage
|
No |
|
FenceType
|
Fence |
|
LandAmenities
|
Park, Playground, Recreation Nearby, Schools, Shopping, Water Nearby |
|
LandscapeFeatures
|
Fruit Trees, Garden Area, Landscaped |
|
SizeDepth
|
36.01 M |
|
SizeFrontage
|
11.31 M |
|
SizeIrregular
|
4844.00 |
|
SizeTotal
|
4844 Sqft|4,051 - 7,250 Sqft |
|
SizeTotalText
|
4844 Sqft|4,051 - 7,250 Sqft |
|
ZoningDescription
|
R-g |
Rooms
| Level |
Type |
Length |
Width |
Dimensions |
|
Second Level |
Primary Bedroom |
|
|
20.67 Ft x 10.92 Ft |
|
Second Level |
Bedroom |
|
|
12.00 Ft x 11.17 Ft |
|
Second Level |
Bedroom |
|
|
11.33 Ft x 9.67 Ft |
|
Second Level |
Bedroom |
|
|
12.42 Ft x 9.67 Ft |
|
Second Level |
4pc Bathroom |
|
|
13.50 Ft x 10.58 Ft |
|
Second Level |
4pc Bathroom |
|
|
7.83 Ft x 5.00 Ft |
|
Basement |
Bedroom |
|
|
13.75 Ft x 10.50 Ft |
|
Basement |
4pc Bathroom |
|
|
11.42 Ft x 5.00 Ft |
|
Main Level |
2pc Bathroom |
|
|
5.25 Ft x 4.75 Ft |
|
Main Level |
Dining Room |
|
|
13.25 Ft x 10.92 Ft |
|
Main Level |
Kitchen |
|
|
14.83 Ft x 14.42 Ft |
|
Main Level |
Office |
|
|
11.00 Ft x 10.17 Ft |
https://www.realtor.ca/real-estate/27270996/353-chapalina-terrace-se-calgary-chaparral












































