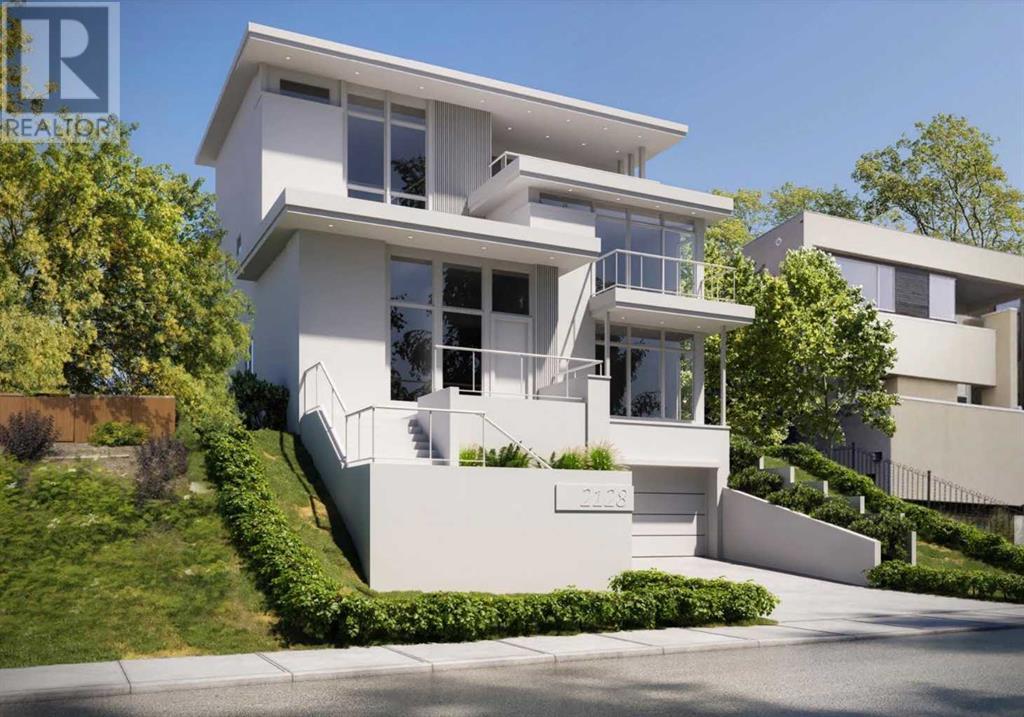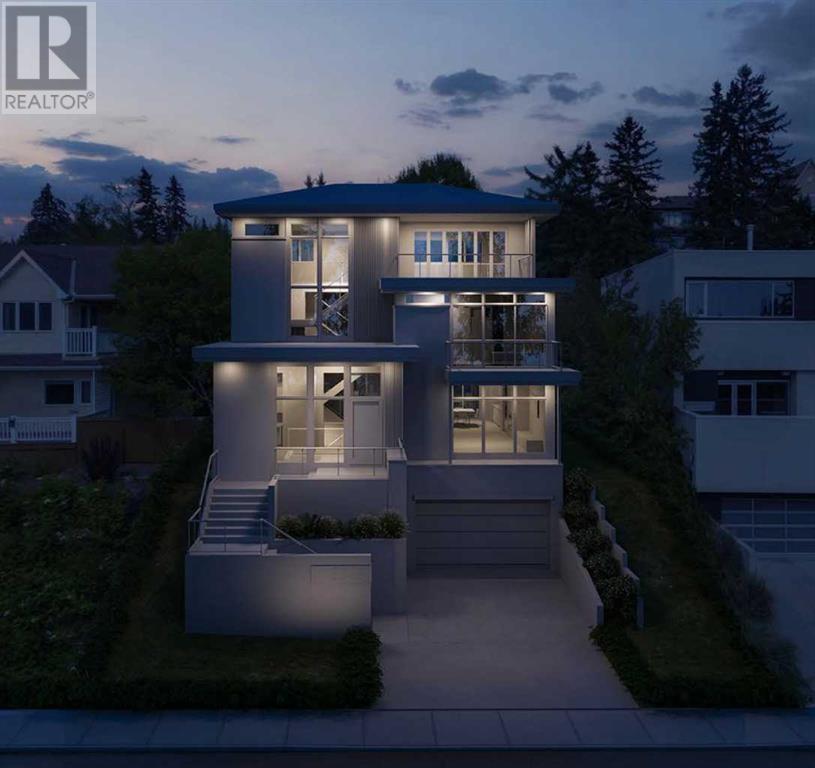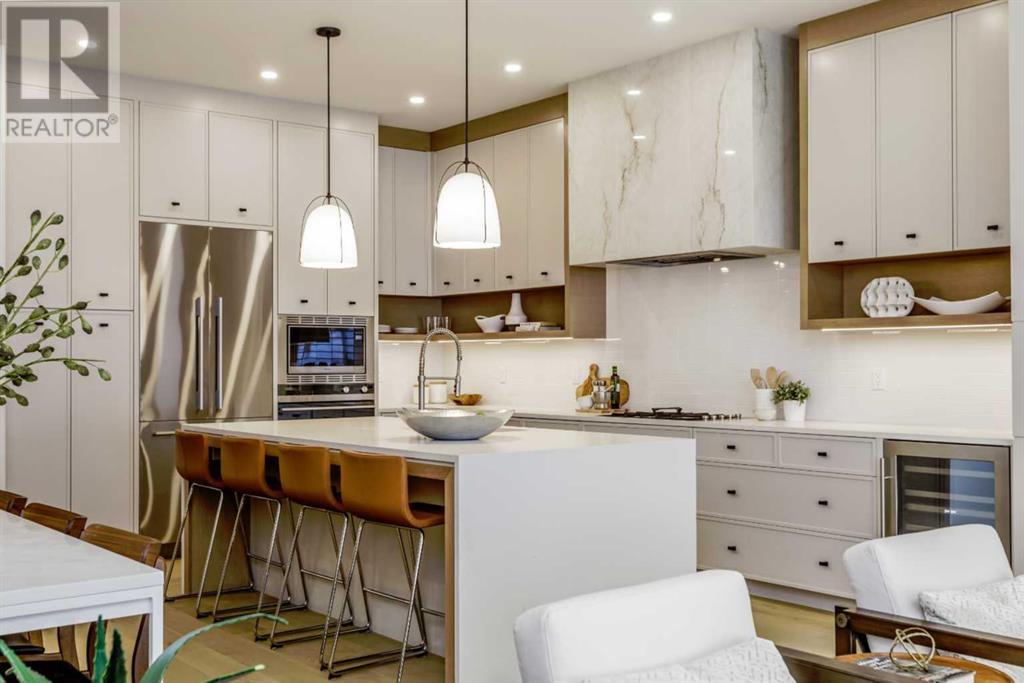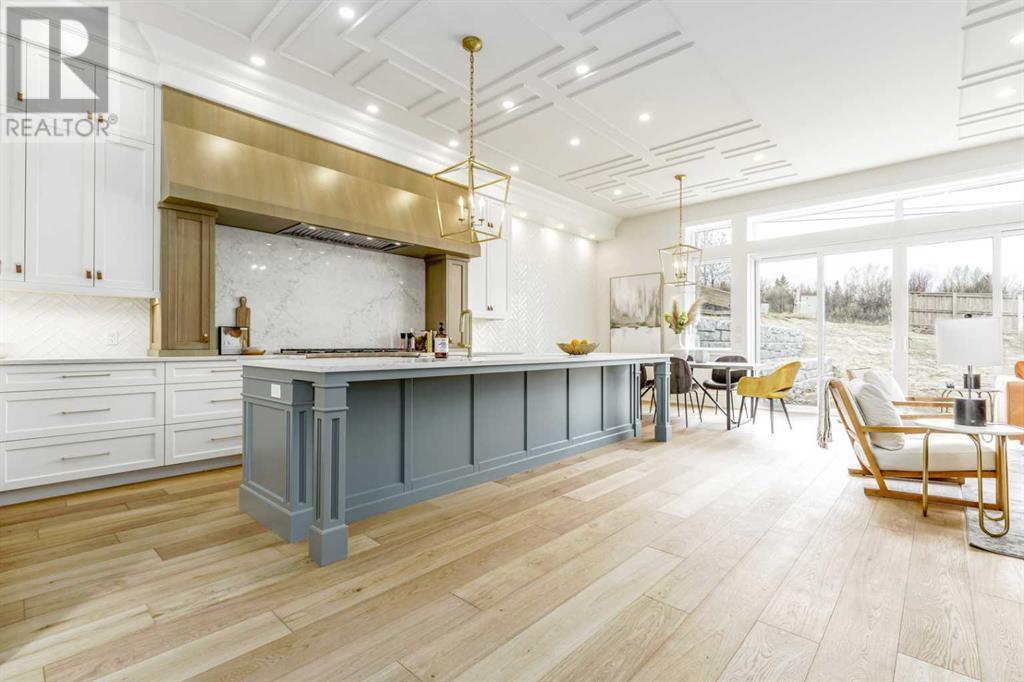4 Bedroom
6 Bathroom
4000 sqft
Fireplace
See Remarks
Forced Air, Radiant Heat
$2,850,000
Nestled in the prestigious community of West Hillhurst, this listing presents an exceptional opportunity to own a custom-built single-family home designed to meet your every need. Situated on a generous lot on a high-end street, this property boasts a prime location close to all amenities, including hospitals, downtown, and a charming dog park at the end of the cul-de-sac. Enjoy the privacy of your own backyard oasis, perfect for outdoor entertaining or simply relaxing in peace.With 4,000 square feet above grade and a total of 5,500 square feet of developed space, this home offers ample room for luxurious living. The top level features a spacious entertaining area, complete with a south-facing patio offering stunning city views. Retreat to the master bedroom, featuring a large closet and ensuite bathroom, or make use of the additional three bedrooms, perfect for family or guests. Plus, with a large office boasting 12-foot ceilings near the front entrance, you'll have the perfect space for work or study.Experience the epitome of elegance with the high level of finishing throughout, including a striking brick exterior that adds timeless charm to the home's facade. And with construction yet to begin, the new buyer will have the opportunity to customize the home to their exact specifications, ensuring it meets their unique needs and preferences.But the customization options don't end there. This property also comes with an approved Development Permit for an optional rear carriage house on the laneway. Whether you envision it as a separate office, studio, gym space, or a spacious garage for car storage, the possibilities are endless.Don't miss out on this rare opportunity to own a custom-built home in one of Calgary's most desirable neighborhoods. Contact us today to learn more about this exceptional property and start turning your dream home into a reality. (id:57810)
Property Details
|
MLS® Number
|
A2156084 |
|
Property Type
|
Single Family |
|
Neigbourhood
|
Crescent Heights |
|
Community Name
|
West Hillhurst |
|
AmenitiesNearBy
|
Park, Schools, Shopping |
|
Features
|
Cul-de-sac, Back Lane, Gas Bbq Hookup |
|
ParkingSpaceTotal
|
4 |
|
Plan
|
4683gp |
Building
|
BathroomTotal
|
6 |
|
BedroomsAboveGround
|
3 |
|
BedroomsBelowGround
|
1 |
|
BedroomsTotal
|
4 |
|
Age
|
New Building |
|
Appliances
|
Refrigerator, Dishwasher, Range, Washer & Dryer |
|
BasementDevelopment
|
Finished |
|
BasementType
|
Full (finished) |
|
ConstructionMaterial
|
Wood Frame |
|
ConstructionStyleAttachment
|
Detached |
|
CoolingType
|
See Remarks |
|
ExteriorFinish
|
Brick, Stucco |
|
FireplacePresent
|
Yes |
|
FireplaceTotal
|
1 |
|
FlooringType
|
Hardwood, Tile |
|
FoundationType
|
Poured Concrete |
|
HalfBathTotal
|
2 |
|
HeatingFuel
|
Natural Gas |
|
HeatingType
|
Forced Air, Radiant Heat |
|
StoriesTotal
|
3 |
|
SizeInterior
|
4000 Sqft |
|
TotalFinishedArea
|
4000 Sqft |
|
Type
|
House |
Parking
Land
|
Acreage
|
No |
|
FenceType
|
Fence |
|
LandAmenities
|
Park, Schools, Shopping |
|
SizeDepth
|
39.01 M |
|
SizeFrontage
|
15.24 M |
|
SizeIrregular
|
55.56 |
|
SizeTotal
|
55.56 M2|0-4,050 Sqft |
|
SizeTotalText
|
55.56 M2|0-4,050 Sqft |
|
ZoningDescription
|
R-c1 |
Rooms
| Level |
Type |
Length |
Width |
Dimensions |
|
Second Level |
Other |
|
|
4.88 M x 3.66 M |
|
Second Level |
5pc Bathroom |
|
|
3.68 M x 4.88 M |
|
Second Level |
Primary Bedroom |
|
|
4.88 M x 6.10 M |
|
Second Level |
Bedroom |
|
|
3.66 M x 3.96 M |
|
Second Level |
Bedroom |
|
|
3.96 M x 3.66 M |
|
Second Level |
2pc Bathroom |
|
|
3.35 M x 1.52 M |
|
Second Level |
3pc Bathroom |
|
|
3.35 M x 1.52 M |
|
Second Level |
Laundry Room |
|
|
3.96 M x 2.13 M |
|
Third Level |
Recreational, Games Room |
|
|
12.80 M x 5.79 M |
|
Third Level |
3pc Bathroom |
|
|
3.05 M x 2.13 M |
|
Basement |
3pc Bathroom |
|
|
2.44 M x 2.44 M |
|
Basement |
Bedroom |
|
|
3.66 M x 3.66 M |
|
Basement |
Exercise Room |
|
|
3.96 M x 3.35 M |
|
Basement |
Recreational, Games Room |
|
|
6.10 M x 6.10 M |
|
Basement |
Other |
|
|
4.57 M x 1.83 M |
|
Basement |
Wine Cellar |
|
|
1.83 M x 1.83 M |
|
Main Level |
Dining Room |
|
|
4.57 M x 4.27 M |
|
Main Level |
Great Room |
|
|
7.62 M x 4.27 M |
|
Main Level |
Kitchen |
|
|
4.57 M x 7.01 M |
|
Main Level |
2pc Bathroom |
|
|
1.52 M x 2.13 M |
|
Main Level |
Office |
|
|
3.96 M x 3.35 M |
https://www.realtor.ca/real-estate/27265637/2128-9-avenue-nw-calgary-west-hillhurst





















