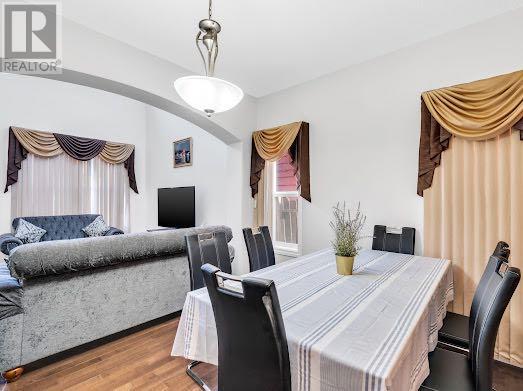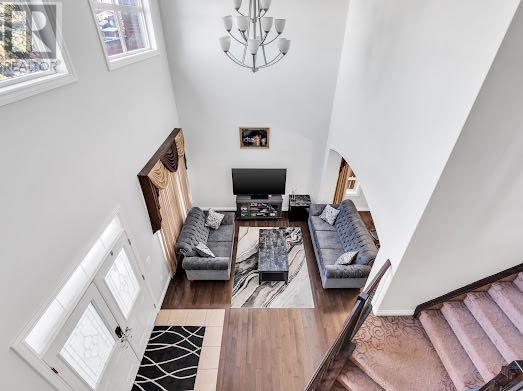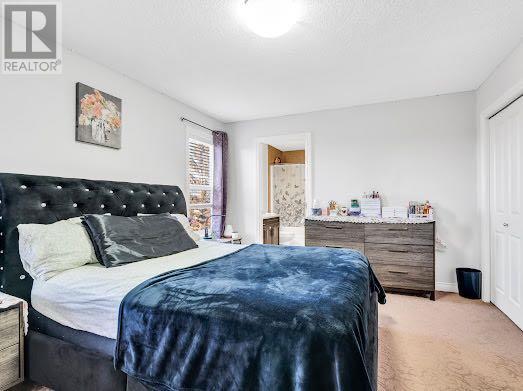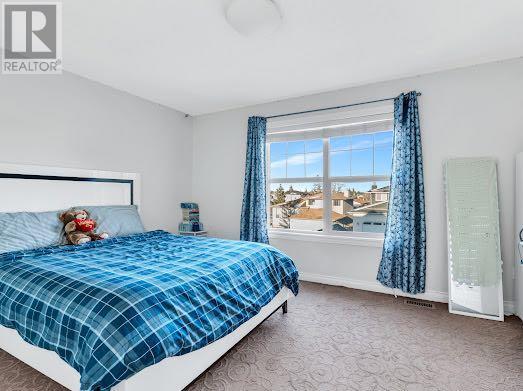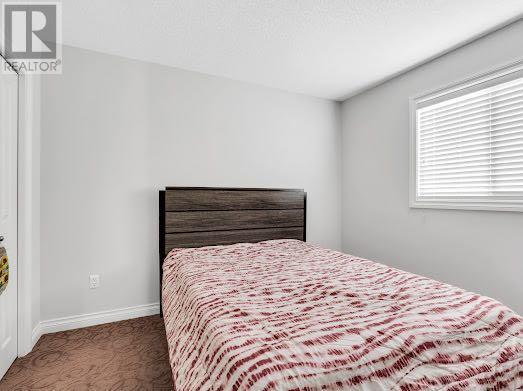6 Bedroom
5 Bathroom
2789 sqft
Fireplace
None
Other, Forced Air
Landscaped
$1,099,999
Welcome home to luxurious, modern living in the Matured, Estate Community of Castleridge in NE. Conventional Lot, Backing Onto open space| Stucco Exterior | No Neighbours Behind | East Facing | Stunning Finishes | Spacious Gourmet Kitchen | Granite Countertops throughout | Upgraded stainless Appliances and large kitchen cabinets | Main Level bedroom with full bath | Incredible Living Space | Large Windows | 6-Bedrooms, Den, Office | 5-Bathrooms | Walking Distance to Prairie Winds Park | Upper level Den | Main level Laundry Room | Full Basement with Illegal Suite I Separate Entry to Basement | Front Attached Garage. Welcome to your beautiful home in great neighbourhood of Castleridge Estate! This home boasts 2789 SqFt throughout the main and upper levels with an additional 1248 SqFt in the finished basement. The main level opens to a foyer with high ceilings adjoining living room, family room and formal dining room. The open floor plan kitchen, dining living and family rooms make this a perfect home for entertaining friends and family. Main level also features good size bedroom and full bathroom. Upstairs is finished with plush carpet flooring throughout the 4 bedrooms and den room. The primary bedroom is expansive, this is paired with a walk-in closet and a 5pc ensuite bathroom with a tub, walk-in shower, double vanity. 2nd master bedroom also has 4 piece ensuite. 3 & 4 bedrooms are all great sized! These share the main 4pc bathroom. The upper-level 5th den room is a great space for office, crafts, games Family activities etc! Downstairs is an illegal basement suite. Featuring good size bedroom, den, full bathroom, kitchen and large family room. This home is located a minutes' walk to parks, schools, shopping centres, transit! The front attached garage and driveway allow for 4 vehicles to be parked at any time with street parking readily available too! Hurry and book a showing at this incredible home today! (id:57810)
Property Details
|
MLS® Number
|
A2155191 |
|
Property Type
|
Single Family |
|
Neigbourhood
|
Castleridge |
|
Community Name
|
Castleridge |
|
AmenitiesNearBy
|
Park, Playground, Schools, Shopping |
|
ParkingSpaceTotal
|
2 |
|
Plan
|
8010517 |
|
Structure
|
Deck |
Building
|
BathroomTotal
|
5 |
|
BedroomsAboveGround
|
5 |
|
BedroomsBelowGround
|
1 |
|
BedroomsTotal
|
6 |
|
Appliances
|
Refrigerator, Dishwasher, Stove, Hood Fan, Garage Door Opener, Washer & Dryer |
|
BasementDevelopment
|
Finished |
|
BasementFeatures
|
Separate Entrance |
|
BasementType
|
Full (finished) |
|
ConstructedDate
|
2012 |
|
ConstructionStyleAttachment
|
Detached |
|
CoolingType
|
None |
|
ExteriorFinish
|
Stone, Stucco |
|
FireplacePresent
|
Yes |
|
FireplaceTotal
|
1 |
|
FlooringType
|
Carpeted, Ceramic Tile, Hardwood, Vinyl |
|
FoundationType
|
Poured Concrete |
|
HeatingFuel
|
Natural Gas |
|
HeatingType
|
Other, Forced Air |
|
StoriesTotal
|
2 |
|
SizeInterior
|
2789 Sqft |
|
TotalFinishedArea
|
2789 Sqft |
|
Type
|
House |
Parking
Land
|
Acreage
|
No |
|
FenceType
|
Fence |
|
LandAmenities
|
Park, Playground, Schools, Shopping |
|
LandscapeFeatures
|
Landscaped |
|
SizeDepth
|
33.52 M |
|
SizeFrontage
|
14 M |
|
SizeIrregular
|
469.00 |
|
SizeTotal
|
469 M2|4,051 - 7,250 Sqft |
|
SizeTotalText
|
469 M2|4,051 - 7,250 Sqft |
|
ZoningDescription
|
R-c1 |
Rooms
| Level |
Type |
Length |
Width |
Dimensions |
|
Second Level |
Primary Bedroom |
|
|
13.92 Ft x 13.75 Ft |
|
Second Level |
Office |
|
|
10.92 Ft x 12.75 Ft |
|
Second Level |
Bedroom |
|
|
13.92 Ft x 14.00 Ft |
|
Second Level |
Bedroom |
|
|
11.00 Ft x 12.25 Ft |
|
Second Level |
Bedroom |
|
|
14.42 Ft x 10.83 Ft |
|
Second Level |
4pc Bathroom |
|
|
8.75 Ft x 4.92 Ft |
|
Second Level |
4pc Bathroom |
|
|
8.17 Ft x 4.92 Ft |
|
Second Level |
5pc Bathroom |
|
|
11.42 Ft x 9.33 Ft |
|
Second Level |
Other |
|
|
5.25 Ft x 5.08 Ft |
|
Basement |
Furnace |
|
|
11.00 Ft x 8.00 Ft |
|
Basement |
Living Room |
|
|
26.50 Ft x 12.58 Ft |
|
Basement |
Bedroom |
|
|
15.58 Ft x 9.08 Ft |
|
Basement |
Office |
|
|
15.58 Ft x 9.08 Ft |
|
Basement |
4pc Bathroom |
|
|
9.00 Ft x 4.92 Ft |
|
Basement |
Kitchen |
|
|
11.58 Ft x 10.25 Ft |
|
Main Level |
Dining Room |
|
|
12.25 Ft x 9.92 Ft |
|
Main Level |
Living Room |
|
|
12.58 Ft x 12.25 Ft |
|
Main Level |
Family Room |
|
|
16.67 Ft x 16.42 Ft |
|
Main Level |
Kitchen |
|
|
13.33 Ft x 12.92 Ft |
|
Main Level |
Laundry Room |
|
|
7.42 Ft x 4.50 Ft |
|
Main Level |
Breakfast |
|
|
10.00 Ft x 7.00 Ft |
|
Main Level |
Bedroom |
|
|
13.25 Ft x 10.58 Ft |
|
Main Level |
4pc Bathroom |
|
|
7.92 Ft x 4.92 Ft |
https://www.realtor.ca/real-estate/27256550/8-castlebury-way-ne-calgary-castleridge







