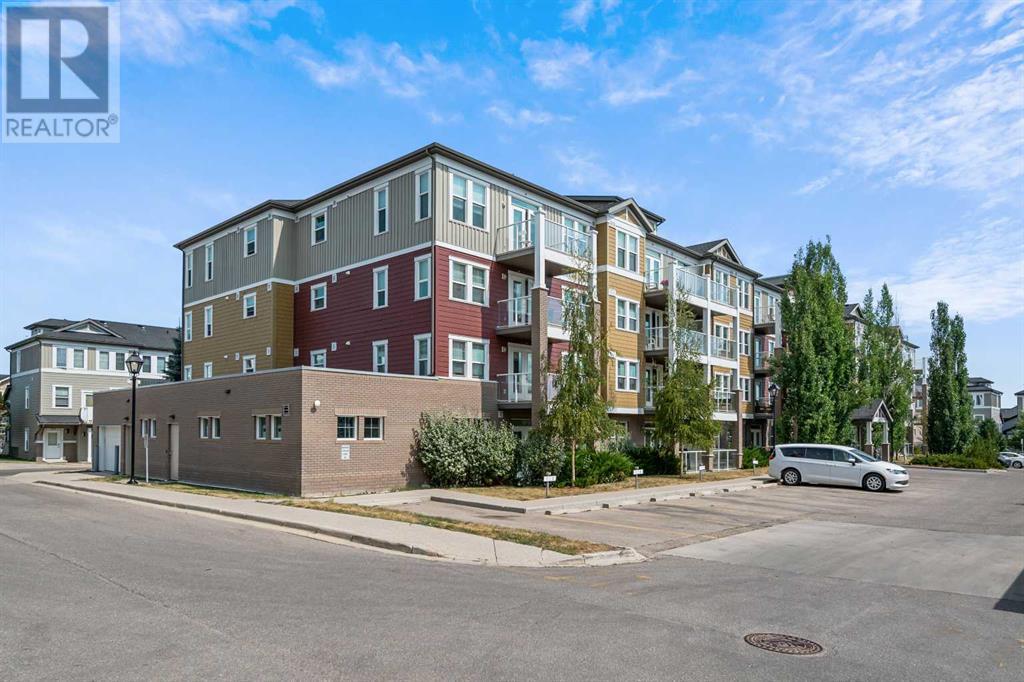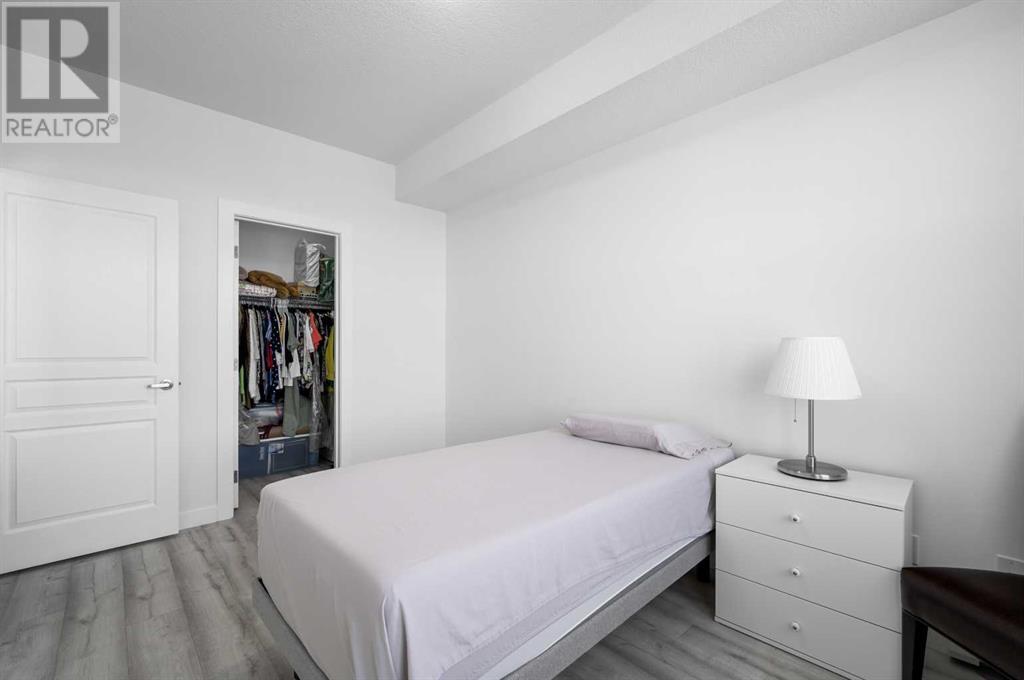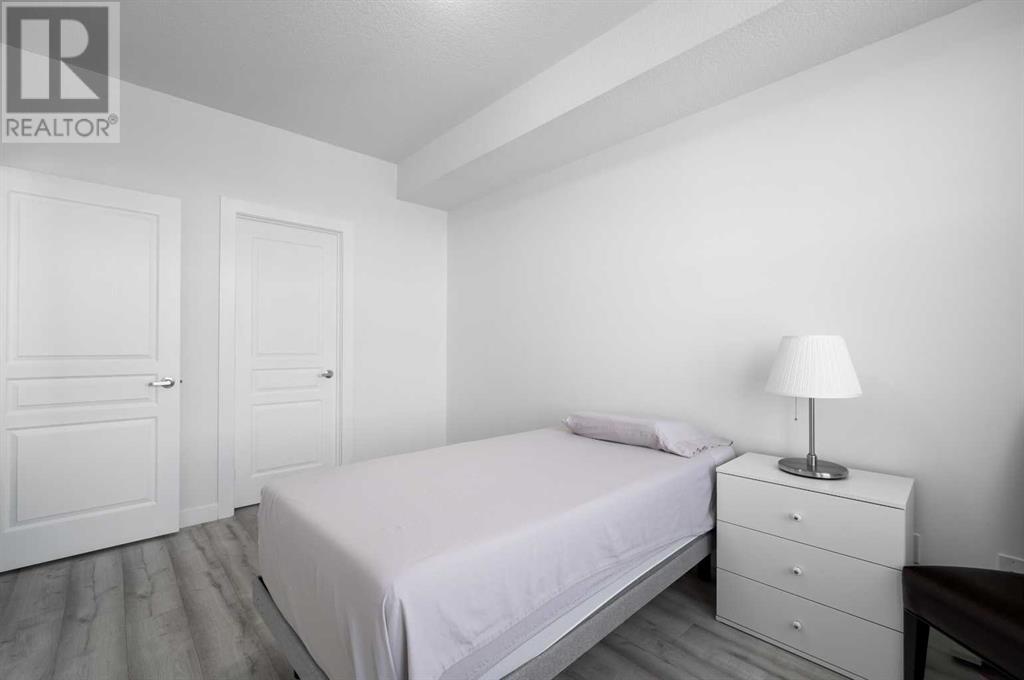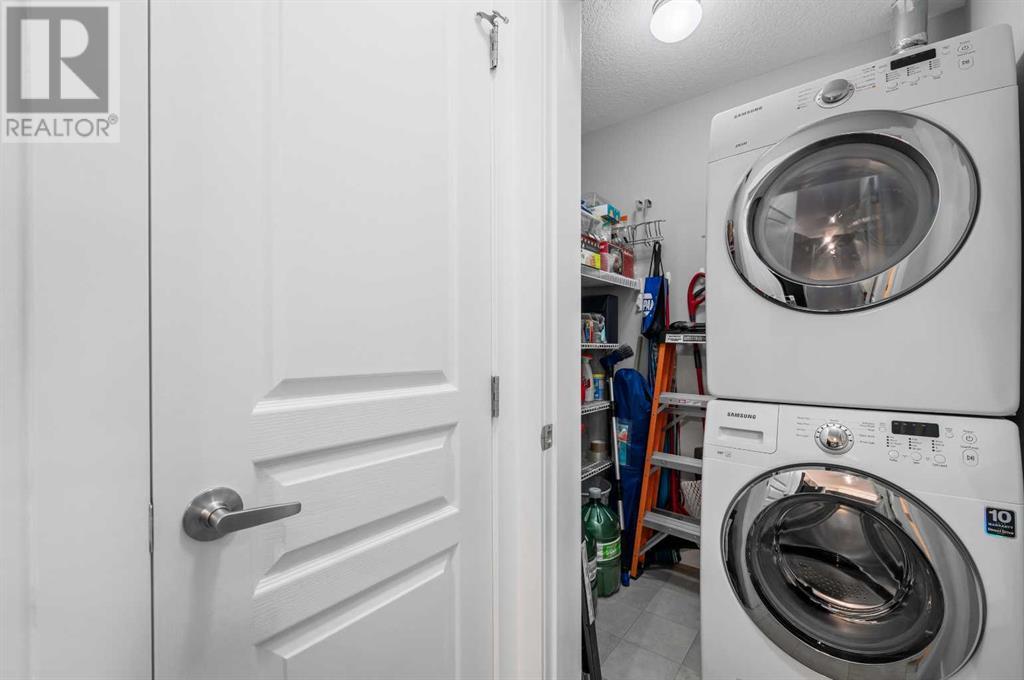413, 2300 Evanston Square Nw Calgary, Alberta T3P 0E3
$280,000Maintenance, Common Area Maintenance, Heat, Insurance, Property Management, Reserve Fund Contributions, Sewer, Water
$312.58 Monthly
Maintenance, Common Area Maintenance, Heat, Insurance, Property Management, Reserve Fund Contributions, Sewer, Water
$312.58 MonthlyThis is an outstanding property in a remarkably convenient location. Low condo fees and an exceptionally well managed property. Top floor apartment with no neighbours above. 9 ft ceilings. Spacious 1 bed 1 bath. Generous 11’ X 7’ balcony. Heated underground titled parking plus an assigned, heated, main floor storage locker. The building has 2 elevators to whisk you to your 4th floor home and provide you with quick, convenient access to your parking space and the heated storage locker. No carpet. Engineered hardwood in the living/dining room and laminate flooring in the bedroom. Built in desk with storage cabinets above. Built in storage in the laundry room. Close to schools, 5-minute walk to Evanston Towne Centre where you will find over 40 stores including groceries and many restaurant choices. Quick access to Stoney Trail freeway that will take you to all 4 corners of the city. (id:57810)
Property Details
| MLS® Number | A2155237 |
| Property Type | Single Family |
| Neigbourhood | Evanston |
| Community Name | Evanston |
| AmenitiesNearBy | Playground |
| CommunityFeatures | Pets Allowed With Restrictions |
| Features | No Animal Home, No Smoking Home, Parking |
| ParkingSpaceTotal | 1 |
| Plan | 1411432 |
Building
| BathroomTotal | 1 |
| BedroomsAboveGround | 1 |
| BedroomsTotal | 1 |
| Appliances | Washer, Refrigerator, Range - Electric, Dishwasher, Dryer, Microwave Range Hood Combo |
| ArchitecturalStyle | Low Rise |
| ConstructedDate | 2014 |
| ConstructionMaterial | Wood Frame |
| ConstructionStyleAttachment | Attached |
| CoolingType | None |
| ExteriorFinish | Brick, Composite Siding |
| FlooringType | Hardwood, Laminate, Linoleum |
| HeatingType | Baseboard Heaters |
| StoriesTotal | 4 |
| SizeInterior | 582 Sqft |
| TotalFinishedArea | 582 Sqft |
| Type | Apartment |
Parking
| Underground |
Land
| Acreage | No |
| LandAmenities | Playground |
| SizeTotalText | Unknown |
| ZoningDescription | M-1 D75 |
Rooms
| Level | Type | Length | Width | Dimensions |
|---|---|---|---|---|
| Main Level | Kitchen | 9.33 Ft x 8.08 Ft | ||
| Main Level | Living Room/dining Room | 18.00 Ft x 10.75 Ft | ||
| Main Level | Primary Bedroom | 13.17 Ft x 9.33 Ft | ||
| Main Level | Laundry Room | 5.50 Ft x 4.42 Ft | ||
| Main Level | 4pc Bathroom | Measurements not available | ||
| Main Level | Other | 11.00 Ft x 6.75 Ft |
https://www.realtor.ca/real-estate/27253206/413-2300-evanston-square-nw-calgary-evanston
Interested?
Contact us for more information




























