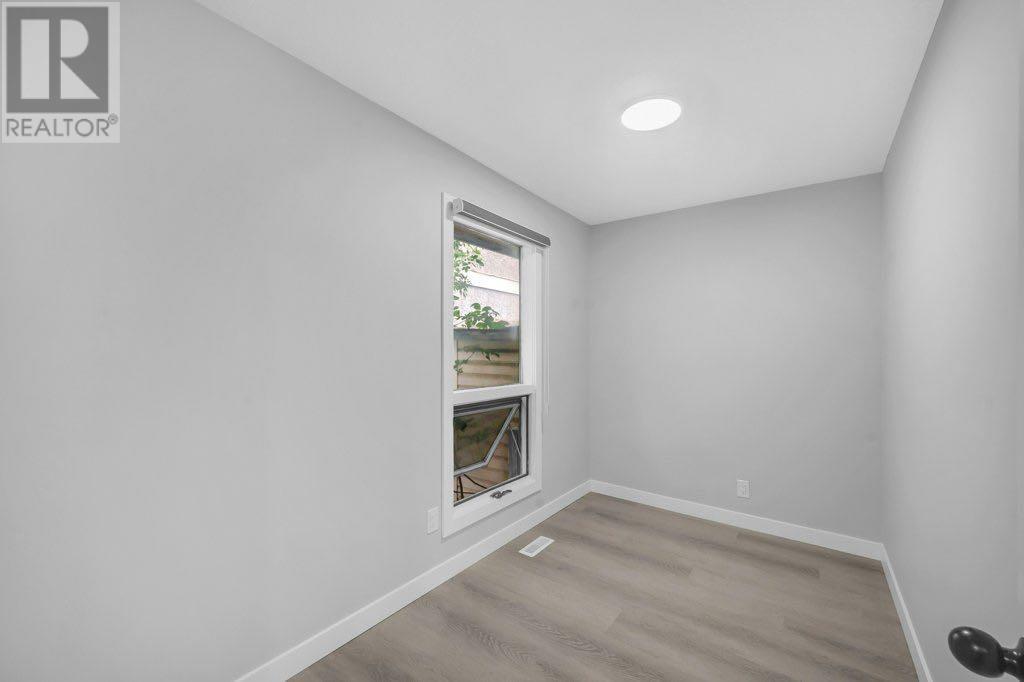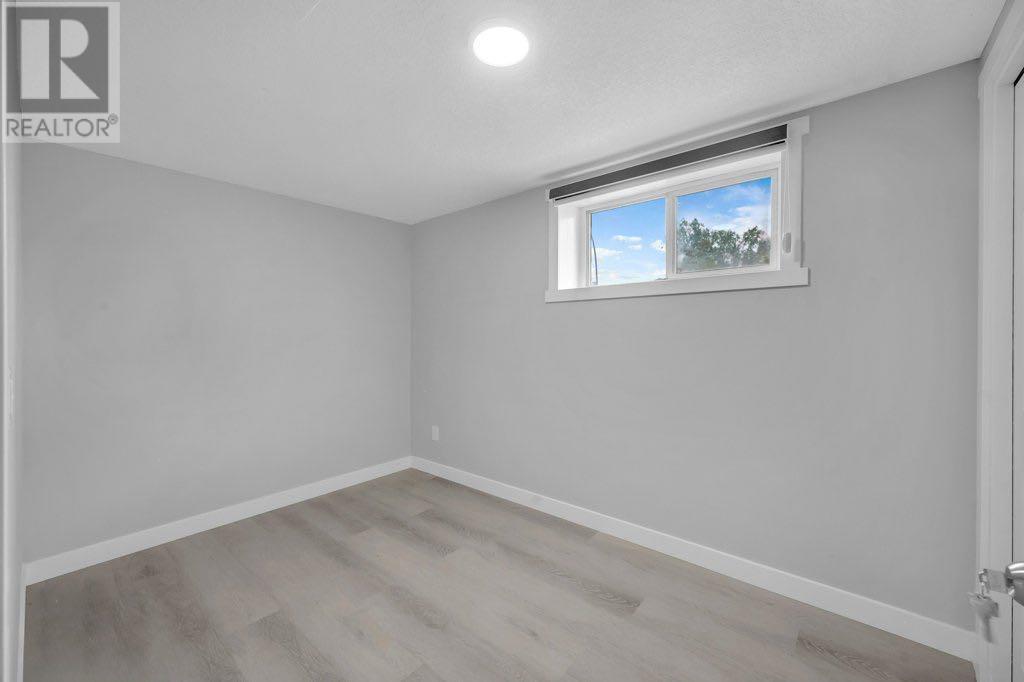6 Bedroom
4 Bathroom
1048.61 sqft
Bungalow
None
Forced Air
$699,000
Welcome to this magnificent home nestled in the vibrant community of Castleridge. Boasting several upgrades along with a front and backyard ideal for enjoying summer days, this residence offers both cosiness and accessibility. Located adjacent to schools, parks, grocery stores, and the airport, its prime location enhances everyday living. The main floor features a den, living room, modern kitchen, several bedrooms, and a generously sized detached garage located in the back. On the main floor, you'll find a luxurious primary bedroom and 2 decent size washrooms which include a 3pc bath and a 4pc bath. The basement (illegal suite) also includes a 3pc bath and 4pc bath along with 3 decent size bedrooms, kitchen, laundry, recroom and a utility room. Whether you're an investor or a homebuyer seeking a property with outstanding amenities and features, this home is a perfect choice. Don't miss out on this incredible opportunity—schedule your showing today! (id:57810)
Property Details
|
MLS® Number
|
A2154918 |
|
Property Type
|
Single Family |
|
Neigbourhood
|
Castleridge |
|
Community Name
|
Castleridge |
|
AmenitiesNearBy
|
Park, Playground, Schools, Shopping |
|
Features
|
No Animal Home, No Smoking Home |
|
ParkingSpaceTotal
|
2 |
|
Plan
|
8110679 |
|
Structure
|
None |
Building
|
BathroomTotal
|
4 |
|
BedroomsAboveGround
|
3 |
|
BedroomsBelowGround
|
3 |
|
BedroomsTotal
|
6 |
|
Appliances
|
Refrigerator, Range - Electric, Dishwasher, Microwave, Washer & Dryer |
|
ArchitecturalStyle
|
Bungalow |
|
BasementDevelopment
|
Finished |
|
BasementFeatures
|
Separate Entrance, Suite |
|
BasementType
|
Full (finished) |
|
ConstructedDate
|
1981 |
|
ConstructionStyleAttachment
|
Detached |
|
CoolingType
|
None |
|
ExteriorFinish
|
Vinyl Siding |
|
FlooringType
|
Hardwood |
|
FoundationType
|
Poured Concrete |
|
HeatingType
|
Forced Air |
|
StoriesTotal
|
1 |
|
SizeInterior
|
1048.61 Sqft |
|
TotalFinishedArea
|
1048.61 Sqft |
|
Type
|
House |
Parking
Land
|
Acreage
|
No |
|
FenceType
|
Not Fenced |
|
LandAmenities
|
Park, Playground, Schools, Shopping |
|
SizeFrontage
|
9.75 M |
|
SizeIrregular
|
302.00 |
|
SizeTotal
|
302 M2|0-4,050 Sqft |
|
SizeTotalText
|
302 M2|0-4,050 Sqft |
|
ZoningDescription
|
R-c2 |
Rooms
| Level |
Type |
Length |
Width |
Dimensions |
|
Basement |
3pc Bathroom |
|
|
6.33 Ft x 4.67 Ft |
|
Basement |
4pc Bathroom |
|
|
7.25 Ft x 7.42 Ft |
|
Basement |
Bedroom |
|
|
11.33 Ft x 7.50 Ft |
|
Basement |
Bedroom |
|
|
10.50 Ft x 8.00 Ft |
|
Basement |
Bedroom |
|
|
10.50 Ft x 10.92 Ft |
|
Basement |
Kitchen |
|
|
6.17 Ft x 10.25 Ft |
|
Basement |
Laundry Room |
|
|
5.92 Ft x 6.50 Ft |
|
Basement |
Recreational, Games Room |
|
|
15.33 Ft x 12.17 Ft |
|
Basement |
Furnace |
|
|
6.58 Ft x 5.08 Ft |
|
Main Level |
3pc Bathroom |
|
|
6.50 Ft x 4.00 Ft |
|
Main Level |
4pc Bathroom |
|
|
6.50 Ft x 5.67 Ft |
|
Main Level |
Bedroom |
|
|
12.67 Ft x 8.25 Ft |
|
Main Level |
Bedroom |
|
|
9.92 Ft x 8.25 Ft |
|
Main Level |
Den |
|
|
6.50 Ft x 11.33 Ft |
|
Main Level |
Kitchen |
|
|
16.00 Ft x 9.50 Ft |
|
Main Level |
Living Room |
|
|
16.00 Ft x 12.42 Ft |
|
Main Level |
Primary Bedroom |
|
|
12.67 Ft x 11.42 Ft |
https://www.realtor.ca/real-estate/27253497/256-castleridge-drive-ne-calgary-castleridge














































