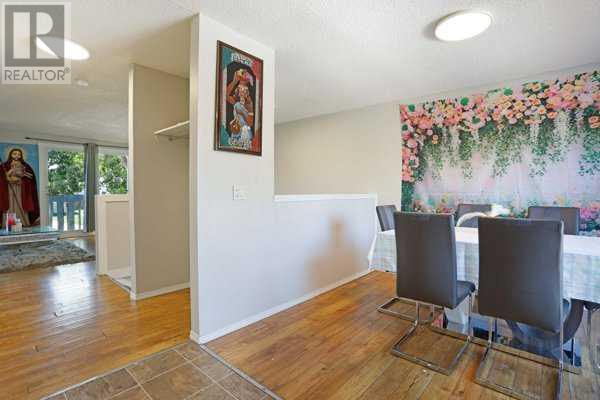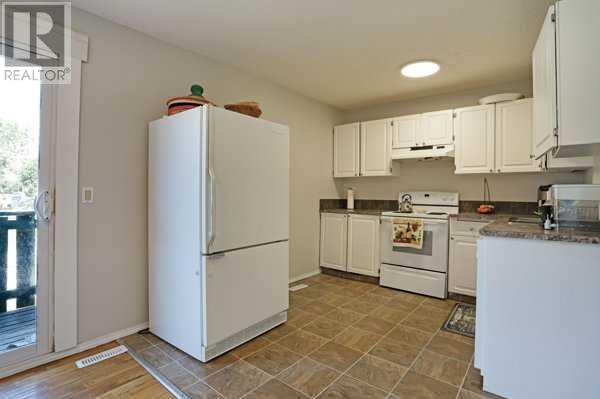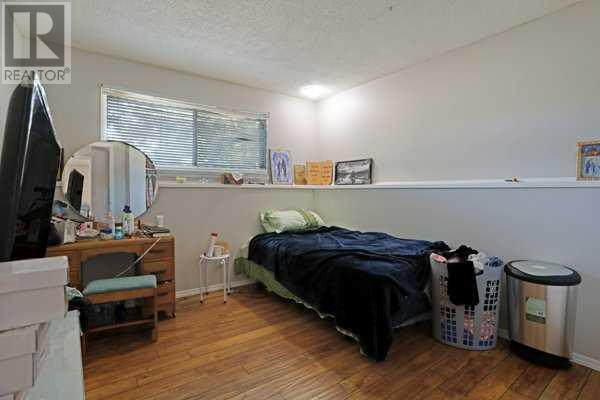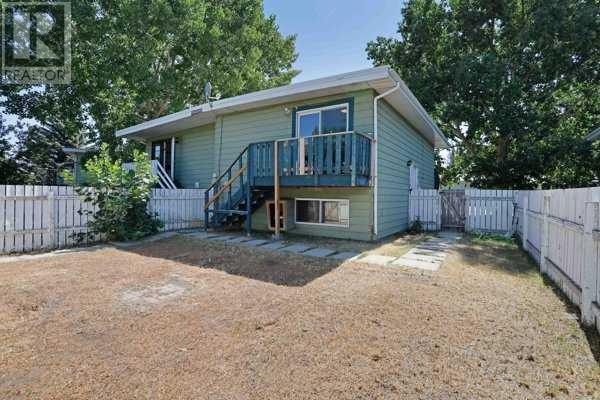3 Bedroom
2 Bathroom
672 sqft
Bi-Level
None
Forced Air
Landscaped
$219,000
Searching for the perfect investment property or starter home? Check out this HOT new listing! The living room serves as the heart of the home, with a south east facing patio door allowing the natural light to flow through, also providing access to the front deck. The kitchen features generous counter space and plenty of cabinetry. Adjacent to the kitchen, a cozy eating area, providing a perfect spot for family dining. There is also a rear deck providing access to the fenced backyard. On the lower level, you'll find 3 bedrooms, a full bathroom and storage/ utility room. Recent renovations include fresh paint, countertops and light fixtures. Ingram Park offers close proximity to schools, convenience stores, parks, and a skateboard park nearby. With easy access to major roadways, commuting is a breeze. Great opportunity for the fist- time home buyer or add to your investment portfolio. (id:57810)
Property Details
|
MLS® Number
|
A2155232 |
|
Property Type
|
Single Family |
|
Community Name
|
Ingram Park |
|
AmenitiesNearBy
|
Park, Playground, Schools |
|
Features
|
See Remarks, Back Lane |
|
ParkingSpaceTotal
|
1 |
|
Plan
|
7411020 |
|
Structure
|
Deck |
Building
|
BathroomTotal
|
2 |
|
BedroomsBelowGround
|
3 |
|
BedroomsTotal
|
3 |
|
Appliances
|
Refrigerator, Dishwasher, Stove |
|
ArchitecturalStyle
|
Bi-level |
|
BasementDevelopment
|
Finished |
|
BasementType
|
Full (finished) |
|
ConstructedDate
|
1974 |
|
ConstructionStyleAttachment
|
Semi-detached |
|
CoolingType
|
None |
|
ExteriorFinish
|
Brick |
|
FlooringType
|
Laminate, Linoleum |
|
FoundationType
|
Poured Concrete |
|
HalfBathTotal
|
1 |
|
HeatingFuel
|
Natural Gas |
|
HeatingType
|
Forced Air |
|
StoriesTotal
|
1 |
|
SizeInterior
|
672 Sqft |
|
TotalFinishedArea
|
672 Sqft |
|
Type
|
Duplex |
Parking
Land
|
Acreage
|
No |
|
FenceType
|
Fence |
|
LandAmenities
|
Park, Playground, Schools |
|
LandscapeFeatures
|
Landscaped |
|
SizeFrontage
|
9.45 M |
|
SizeIrregular
|
353.00 |
|
SizeTotal
|
353 M2|0-4,050 Sqft |
|
SizeTotalText
|
353 M2|0-4,050 Sqft |
|
ZoningDescription
|
R-ld |
Rooms
| Level |
Type |
Length |
Width |
Dimensions |
|
Basement |
4pc Bathroom |
|
|
5.00 Ft x 7.67 Ft |
|
Basement |
Bedroom |
|
|
8.33 Ft x 12.75 Ft |
|
Basement |
Bedroom |
|
|
10.08 Ft x 12.75 Ft |
|
Basement |
Primary Bedroom |
|
|
13.33 Ft x 8.92 Ft |
|
Basement |
Furnace |
|
|
5.00 Ft x 4.75 Ft |
|
Main Level |
Kitchen |
|
|
10.58 Ft x 9.33 Ft |
|
Main Level |
Living Room |
|
|
19.25 Ft x 13.08 Ft |
|
Main Level |
Dining Room |
|
|
8.67 Ft x 9.42 Ft |
|
Main Level |
2pc Bathroom |
|
|
6.67 Ft x 7.92 Ft |
https://www.realtor.ca/real-estate/27252589/43-beamish-park-drive-e-brooks-ingram-park


























