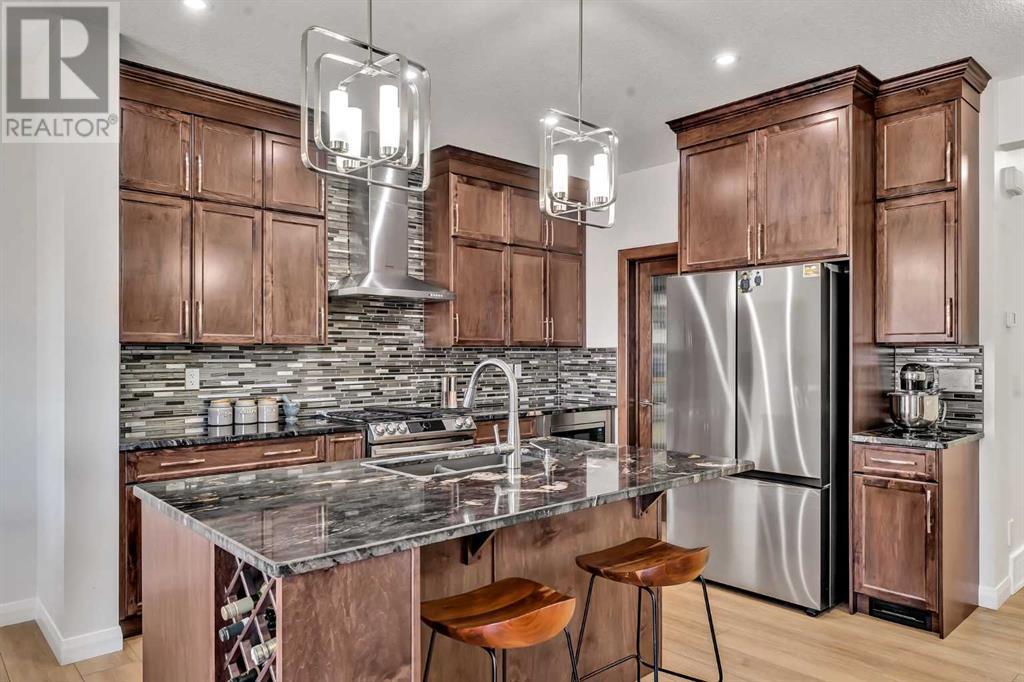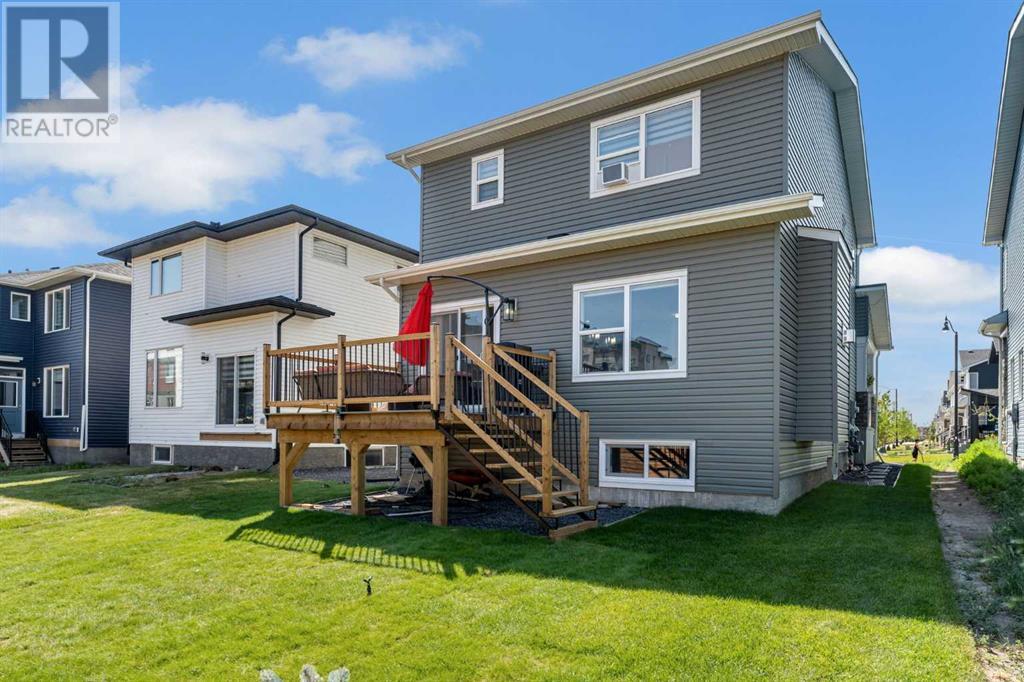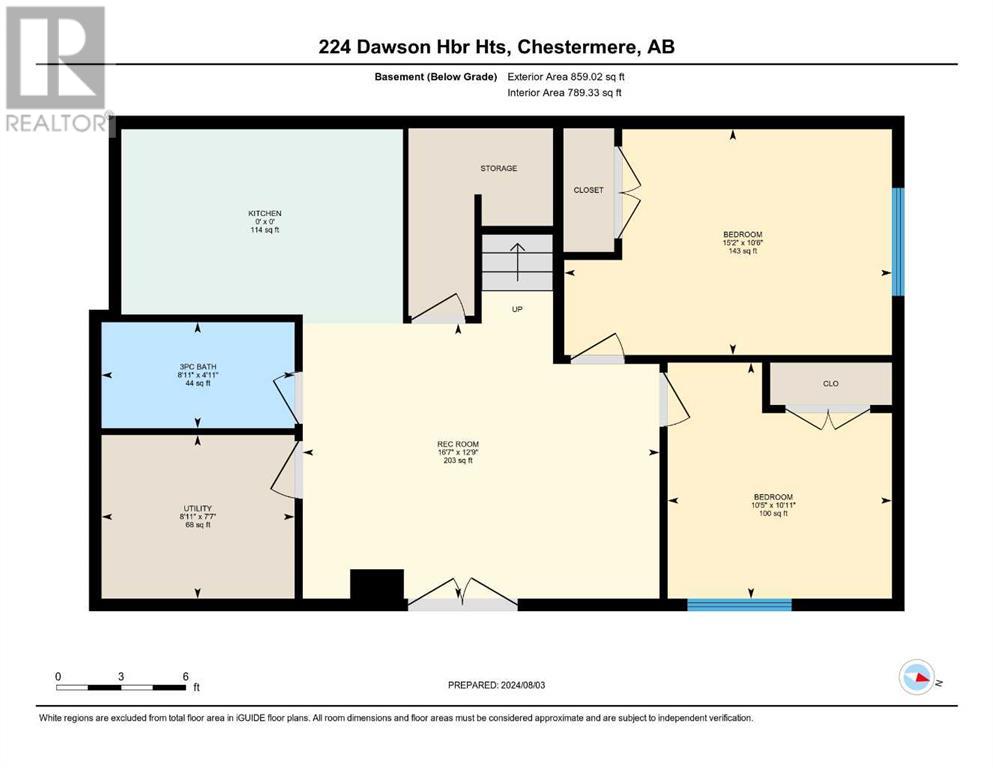224 Dawson Harbour Heights Chestermere, Alberta T1X 1Z9
$839,900
Stunning 5-Bedroom, 3.5-Bath Home with Builder Upgrades and Income-Generating Illegal Basement SuiteExperience the perfect blend of luxury and practicality in this exquisite 5-bedroom, 3.5-bath home, thoughtfully upgraded by the builder to offer unparalleled comfort and style.The expansive main level features a gourmet kitchen with premium appliances, elegant counter tops, and ample cabinet space, flowing seamlessly into a bright and airy living area. The master suite is a true sanctuary, complete with a luxurious en-suite bath, while four additional bedrooms provide versatile living options for family and guests.A standout feature of this property is the professionally finished basement, which includes a spacious 2-bedroom illegal-suite with its own private entrance. This fully equipped rental unit offers a full bath, a comfortable living area, and kitchen facilities, providing an excellent opportunity for additional income or ideal space for extended family.The home’s exterior is equally impressive, with a well-maintained yard and attractive curb appeal, creating a welcoming atmosphere. With its builder upgrades and income-generating potential, this property is a rare find that combines luxury living with smart investment opportunities.Don’t miss out on the chance to make this exceptional house your new home! (id:57810)
Open House
This property has open houses!
2:00 pm
Ends at:4:00 pm
2:00 pm
Ends at:4:00 pm
Property Details
| MLS® Number | A2154289 |
| Property Type | Single Family |
| Neigbourhood | Dawson's Landing |
| Community Name | Dawson's Landing |
| Features | No Animal Home, No Smoking Home, Gas Bbq Hookup |
| ParkingSpaceTotal | 4 |
| Plan | 2011615 |
| Structure | Deck |
Building
| BathroomTotal | 4 |
| BedroomsAboveGround | 3 |
| BedroomsBelowGround | 2 |
| BedroomsTotal | 5 |
| Appliances | Refrigerator, Gas Stove(s), Dishwasher, Microwave, Garburator, Oven - Built-in, Garage Door Opener, Washer & Dryer |
| BasementDevelopment | Finished |
| BasementFeatures | Separate Entrance, Suite |
| BasementType | Full (finished) |
| ConstructedDate | 2023 |
| ConstructionMaterial | Wood Frame |
| ConstructionStyleAttachment | Detached |
| CoolingType | None |
| FireplacePresent | Yes |
| FireplaceTotal | 1 |
| FlooringType | Carpeted, Vinyl Plank |
| FoundationType | Poured Concrete |
| HalfBathTotal | 1 |
| HeatingFuel | Natural Gas |
| HeatingType | Forced Air |
| StoriesTotal | 2 |
| SizeInterior | 2159.92 Sqft |
| TotalFinishedArea | 2159.92 Sqft |
| Type | House |
Parking
| Attached Garage | 2 |
Land
| Acreage | No |
| FenceType | Not Fenced |
| SizeDepth | 35.02 M |
| SizeFrontage | 11.6 M |
| SizeIrregular | 4372.71 |
| SizeTotal | 4372.71 Sqft|4,051 - 7,250 Sqft |
| SizeTotalText | 4372.71 Sqft|4,051 - 7,250 Sqft |
| ZoningDescription | R-1pfd |
Rooms
| Level | Type | Length | Width | Dimensions |
|---|---|---|---|---|
| Second Level | 3pc Bathroom | 6.75 Ft x 8.25 Ft | ||
| Second Level | 5pc Bathroom | 8.67 Ft x 14.08 Ft | ||
| Second Level | Bedroom | 12.00 Ft x 12.33 Ft | ||
| Second Level | Bedroom | 10.17 Ft x 11.08 Ft | ||
| Second Level | Family Room | 12.50 Ft x 14.42 Ft | ||
| Second Level | Laundry Room | 6.67 Ft x 9.42 Ft | ||
| Second Level | Primary Bedroom | 14.00 Ft x 16.58 Ft | ||
| Second Level | Other | 10.17 Ft x 5.92 Ft | ||
| Basement | 3pc Bathroom | 4.92 Ft x 8.92 Ft | ||
| Basement | Bedroom | 10.92 Ft x 10.42 Ft | ||
| Basement | Bedroom | 10.50 Ft x 15.17 Ft | ||
| Basement | Recreational, Games Room | 12.75 Ft x 16.58 Ft | ||
| Basement | Furnace | 7.58 Ft x 8.92 Ft | ||
| Main Level | 2pc Bathroom | 4.92 Ft x 5.00 Ft | ||
| Main Level | Dining Room | 9.25 Ft x 11.17 Ft | ||
| Main Level | Foyer | 13.50 Ft x 5.08 Ft | ||
| Main Level | Kitchen | 13.83 Ft x 12.17 Ft | ||
| Main Level | Living Room | 13.83 Ft x 12.17 Ft | ||
| Main Level | Office | 9.00 Ft x 8.67 Ft |
https://www.realtor.ca/real-estate/27251675/224-dawson-harbour-heights-chestermere-dawsons-landing
Interested?
Contact us for more information


















































