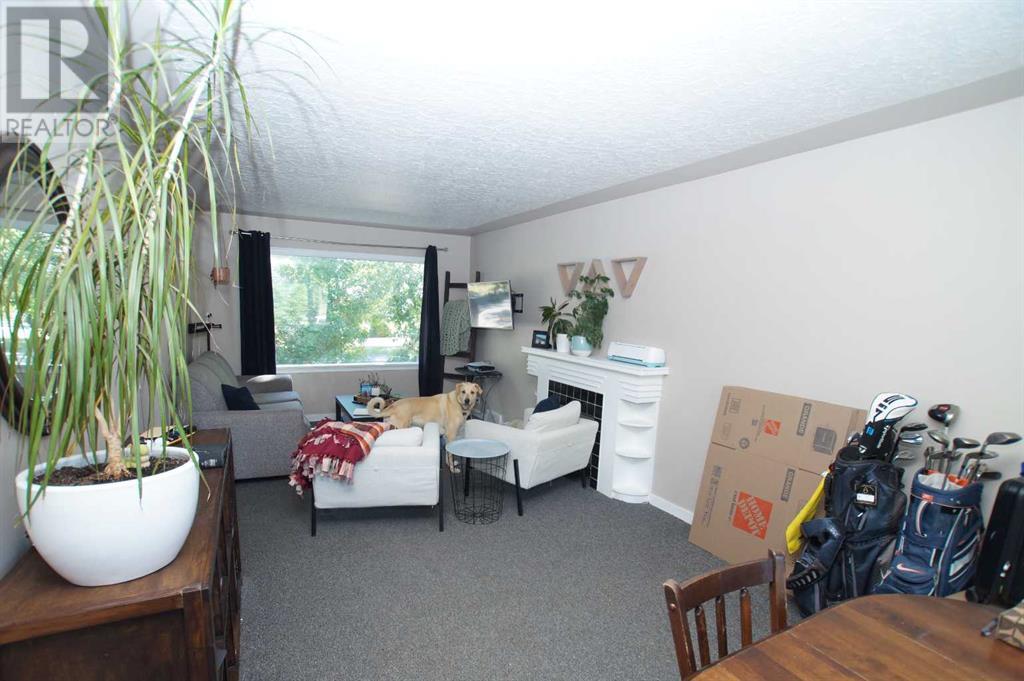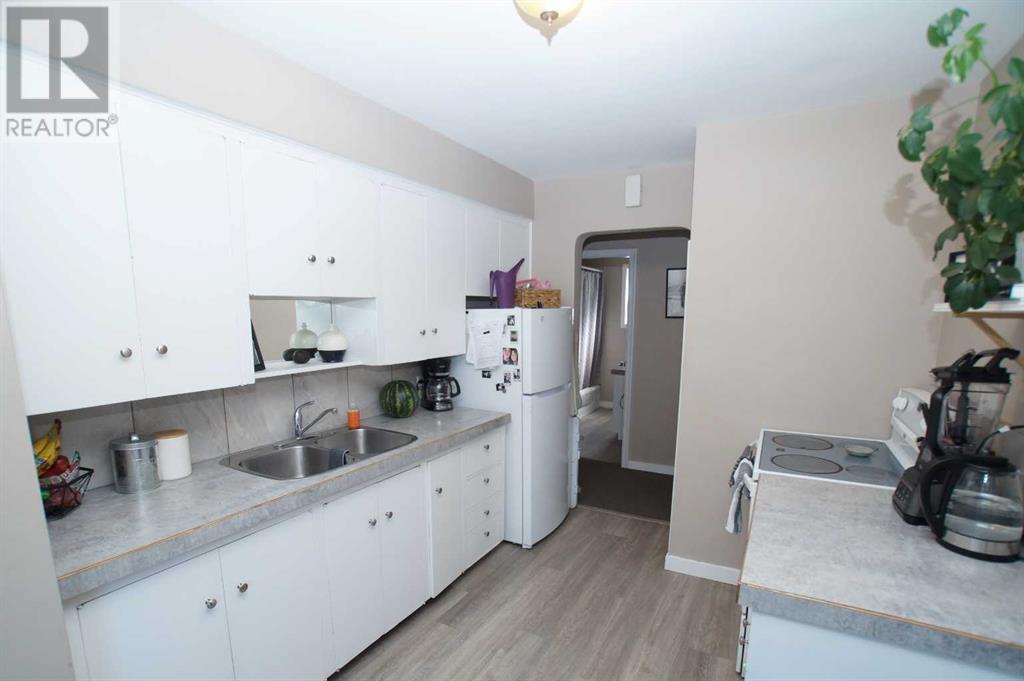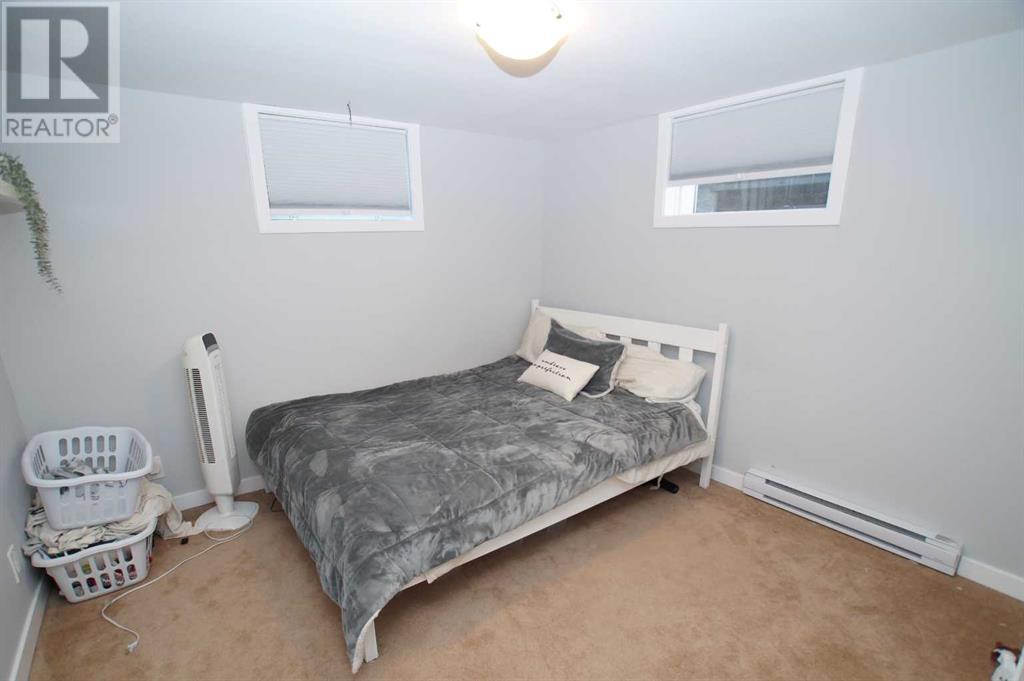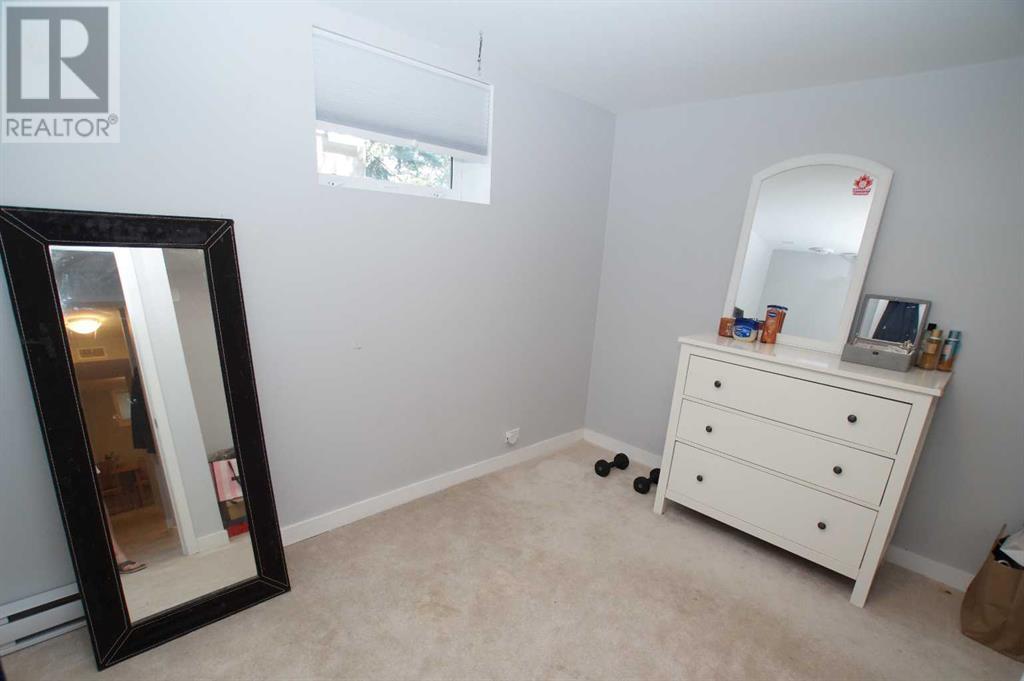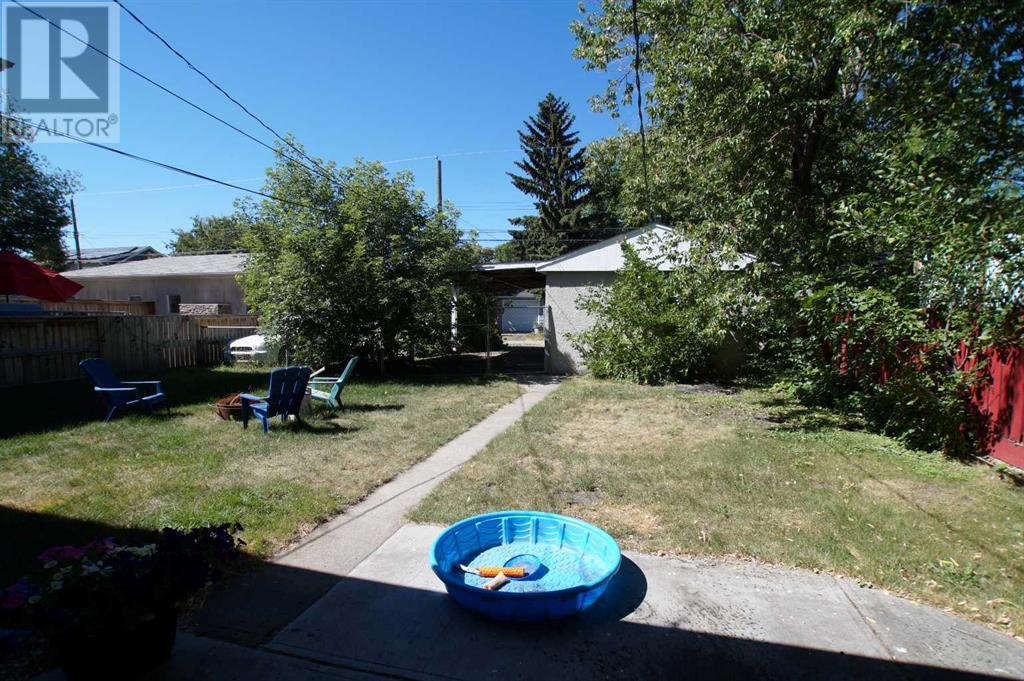4 Bedroom
2 Bathroom
937 sqft
Bungalow
None
Central Heating
Landscaped, Lawn
$839,900
The city has re-zoned this SOUTH WEST BACK YARD lot R-CG! With it being one house from the corner there would be ample parking for a 4-plex with legal suites, this is a golden opportunity for investment. Right now, the house has a legal 2 bedroom basement suite, new roof, some new flooring and windows and is a perfect (University) rental/holding property. Besides the 4 beds, there's parking for at least 4 cars in the back, and storage for another in an oversized garage; should you wish to rent to students (the house is a two minute walk to the LRT - one stop to University!) There are million dollar new builds on the street and streets surrounding this lot. So much potential! (id:57810)
Property Details
|
MLS® Number
|
A2153982 |
|
Property Type
|
Single Family |
|
Neigbourhood
|
Banff Trail |
|
Community Name
|
Banff Trail |
|
AmenitiesNearBy
|
Park, Playground, Schools, Shopping |
|
Features
|
See Remarks, Back Lane, Level |
|
ParkingSpaceTotal
|
5 |
|
Plan
|
9110gi |
|
Structure
|
Deck |
Building
|
BathroomTotal
|
2 |
|
BedroomsAboveGround
|
2 |
|
BedroomsBelowGround
|
2 |
|
BedroomsTotal
|
4 |
|
Appliances
|
Refrigerator, Oven - Electric, Dishwasher, Dryer, See Remarks, Water Heater - Gas |
|
ArchitecturalStyle
|
Bungalow |
|
BasementDevelopment
|
Finished |
|
BasementFeatures
|
Separate Entrance, Suite |
|
BasementType
|
Full (finished) |
|
ConstructedDate
|
1952 |
|
ConstructionMaterial
|
Wood Frame |
|
ConstructionStyleAttachment
|
Detached |
|
CoolingType
|
None |
|
ExteriorFinish
|
Stucco |
|
FlooringType
|
Hardwood, Laminate, Linoleum |
|
FoundationType
|
Block |
|
HeatingFuel
|
Natural Gas |
|
HeatingType
|
Central Heating |
|
StoriesTotal
|
1 |
|
SizeInterior
|
937 Sqft |
|
TotalFinishedArea
|
937 Sqft |
|
Type
|
House |
Parking
|
Carport
|
|
|
Oversize
|
|
|
Detached Garage
|
1 |
Land
|
Acreage
|
No |
|
FenceType
|
Fence |
|
LandAmenities
|
Park, Playground, Schools, Shopping |
|
LandscapeFeatures
|
Landscaped, Lawn |
|
SizeFrontage
|
15.24 M |
|
SizeIrregular
|
557.00 |
|
SizeTotal
|
557 M2|4,051 - 7,250 Sqft |
|
SizeTotalText
|
557 M2|4,051 - 7,250 Sqft |
|
ZoningDescription
|
R-c2 |
Rooms
| Level |
Type |
Length |
Width |
Dimensions |
|
Basement |
Bedroom |
|
|
10.25 Ft x 9.92 Ft |
|
Basement |
Bedroom |
|
|
10.75 Ft x 9.92 Ft |
|
Basement |
3pc Bathroom |
|
|
9.08 Ft x 6.08 Ft |
|
Basement |
Kitchen |
|
|
11.92 Ft x 10.75 Ft |
|
Basement |
Living Room |
|
|
14.08 Ft x 10.25 Ft |
|
Main Level |
Living Room/dining Room |
|
|
26.25 Ft x 11.00 Ft |
|
Main Level |
Kitchen |
|
|
13.83 Ft x 8.67 Ft |
|
Main Level |
4pc Bathroom |
|
|
8.33 Ft x 6.58 Ft |
|
Main Level |
Primary Bedroom |
|
|
14.50 Ft x 9.75 Ft |
|
Main Level |
Bedroom |
|
|
12.67 Ft x 10.67 Ft |
https://www.realtor.ca/real-estate/27241175/2359-22a-street-nw-calgary-banff-trail


