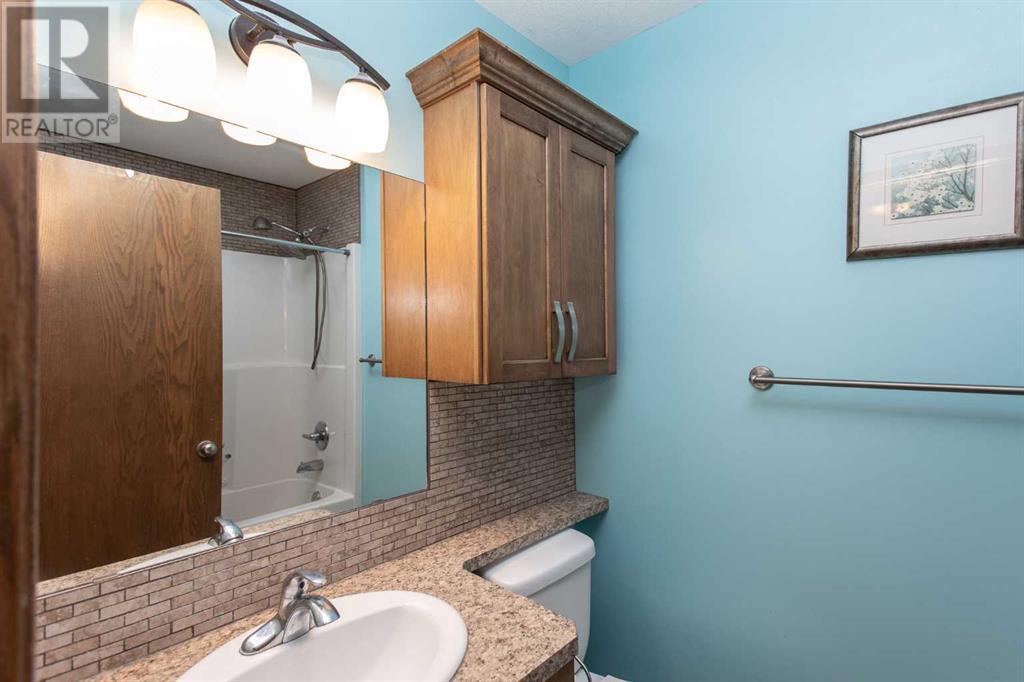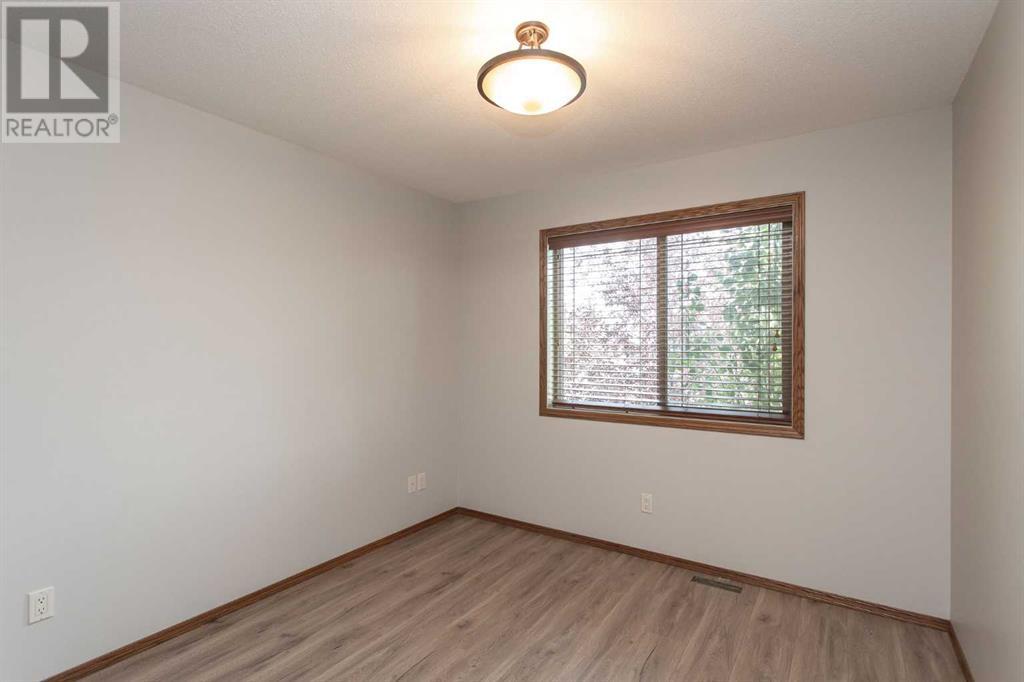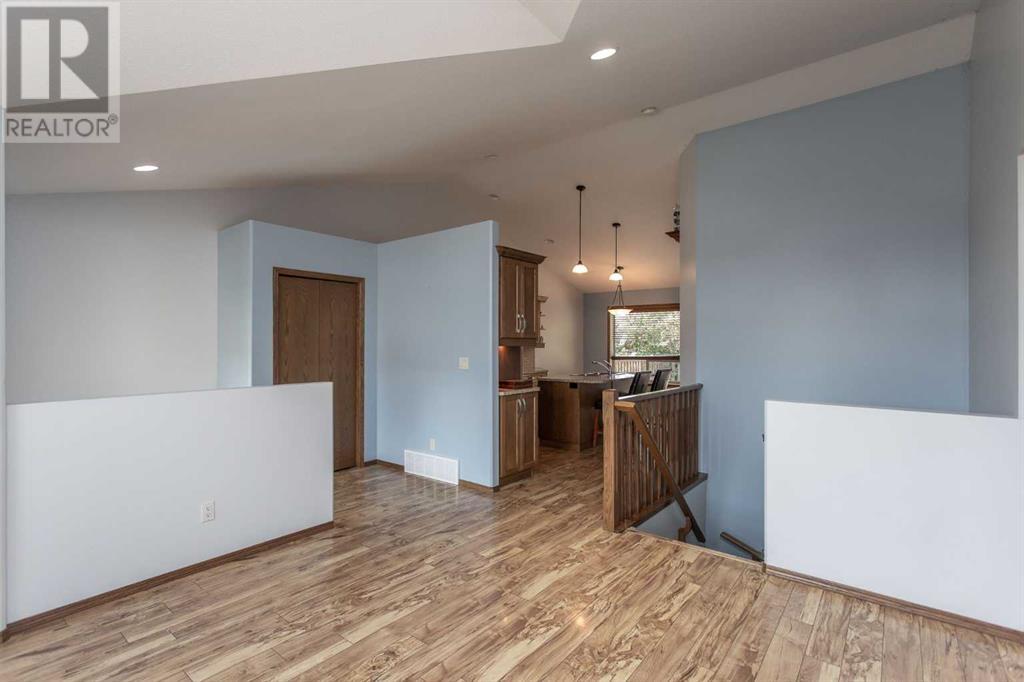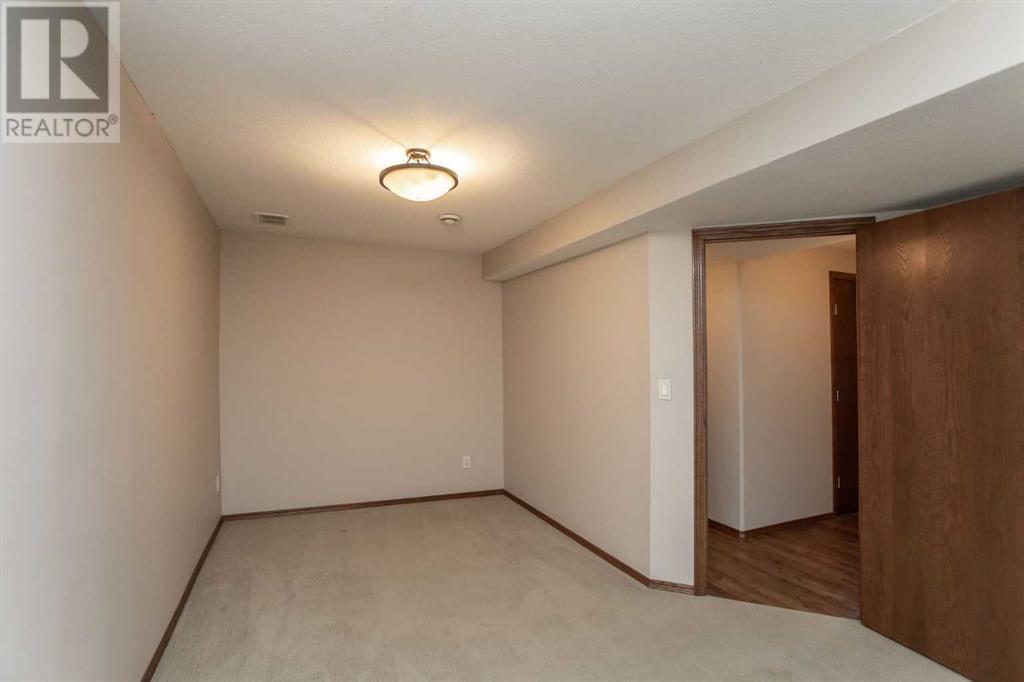3 Bedroom
3 Bathroom
1020 sqft
Bungalow
None
Baseboard Heaters
Landscaped, Lawn, Underground Sprinkler
$425,000
Looking for a bungalow fully finished with 26 x 28 detached garage! This home is awaiting its new family with quick possession available. Situated in Terrace Heights in Lacombe this home has a great floorplan featuring a spacious living room, kitchen with nice cabinetry, island, pantry and dinette area. Primary bedroom with a four piece ensuite and walk in closet plus the 2nd bedroom and a four piece bathroom complete this level. The basement is fully finished with 3rd bedroom which is oversized, four piece bathroom, large family room, storage plus laundry room - separate entry leading out to the back yard. The garage was built in 2017 and has 10'6 ceilings, gas furnace, back alley access and is great for the car enthusiast! Yard is fenced, landscaped and has a large deck - great for entertaining or relaxing after a long day at work! This home has underground sprinklers in the front and back and there is a rough in for hot tub on the deck. This is a great place to call home! (id:57810)
Property Details
|
MLS® Number
|
A2154286 |
|
Property Type
|
Single Family |
|
Community Name
|
Terrace Heights |
|
Features
|
Back Lane |
|
ParkingSpaceTotal
|
2 |
|
Plan
|
0526570 |
|
Structure
|
Deck |
Building
|
BathroomTotal
|
3 |
|
BedroomsAboveGround
|
2 |
|
BedroomsBelowGround
|
1 |
|
BedroomsTotal
|
3 |
|
Appliances
|
Refrigerator, Dishwasher, Stove, Microwave, Garage Door Opener |
|
ArchitecturalStyle
|
Bungalow |
|
BasementDevelopment
|
Finished |
|
BasementFeatures
|
Separate Entrance |
|
BasementType
|
Full (finished) |
|
ConstructedDate
|
2009 |
|
ConstructionStyleAttachment
|
Detached |
|
CoolingType
|
None |
|
ExteriorFinish
|
Vinyl Siding |
|
FlooringType
|
Carpeted, Laminate, Linoleum |
|
FoundationType
|
Poured Concrete |
|
HeatingType
|
Baseboard Heaters |
|
StoriesTotal
|
1 |
|
SizeInterior
|
1020 Sqft |
|
TotalFinishedArea
|
1020 Sqft |
|
Type
|
House |
Parking
Land
|
Acreage
|
No |
|
FenceType
|
Fence |
|
LandscapeFeatures
|
Landscaped, Lawn, Underground Sprinkler |
|
SizeDepth
|
36.57 M |
|
SizeFrontage
|
14.93 M |
|
SizeIrregular
|
5360.00 |
|
SizeTotal
|
5360 Sqft|4,051 - 7,250 Sqft |
|
SizeTotalText
|
5360 Sqft|4,051 - 7,250 Sqft |
|
ZoningDescription
|
R1 |
Rooms
| Level |
Type |
Length |
Width |
Dimensions |
|
Basement |
4pc Bathroom |
|
|
Measurements not available |
|
Basement |
Bedroom |
|
|
17.42 Ft x 11.17 Ft |
|
Basement |
Laundry Room |
|
|
10.08 Ft x 12.00 Ft |
|
Basement |
Recreational, Games Room |
|
|
21.25 Ft x 13.83 Ft |
|
Basement |
Storage |
|
|
6.25 Ft x 8.83 Ft |
|
Basement |
Furnace |
|
|
9.08 Ft x 8.92 Ft |
|
Main Level |
4pc Bathroom |
|
|
Measurements not available |
|
Main Level |
4pc Bathroom |
|
|
Measurements not available |
|
Main Level |
Bedroom |
|
|
9.67 Ft x 9.92 Ft |
|
Main Level |
Dining Room |
|
|
11.17 Ft x 5.92 Ft |
|
Main Level |
Kitchen |
|
|
12.08 Ft x 13.00 Ft |
|
Main Level |
Living Room |
|
|
12.00 Ft x 16.00 Ft |
|
Main Level |
Primary Bedroom |
|
|
12.17 Ft x 13.67 Ft |
https://www.realtor.ca/real-estate/27239198/61-terrace-heights-drive-lacombe-terrace-heights
































