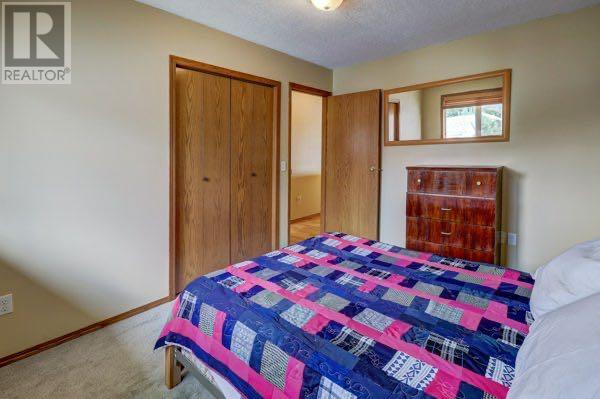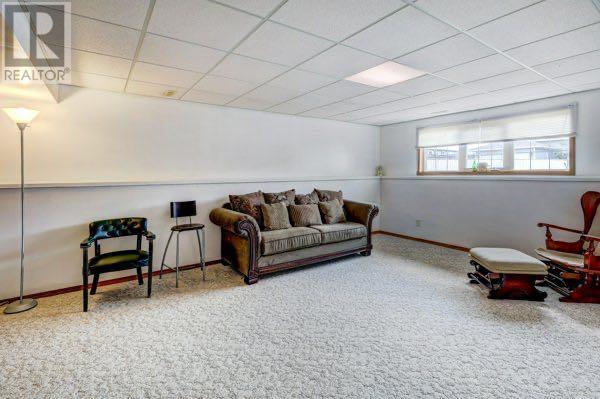5 Bedroom
3 Bathroom
1369 sqft
Bi-Level
Central Air Conditioning
Forced Air
$430,000
Welcome to your dream home! This high quality Blasetti built residence was constructed in 1999 and offers everything a growing family needs. With five spacious bedrooms and three full baths, this house is designed for a large or growing family & for practicality. Key features include hardwood floors, generous layout, providing ample space for family, activities, or entertaining guests. There is a fully fenced yard, It backs on to a large green space & has sliding doors off the dining area leading to a large deck. It’s immaculately, clean, move-in ready and well-maintained. The best part is it’s located in a desirable neighbourhood with easy access to parks, hiking, biking, walking the dog in the hills or just enjoying the view. Schedule your viewing today and imagine the possibilities! (id:57810)
Property Details
|
MLS® Number
|
A2146248 |
|
Property Type
|
Single Family |
|
Community Name
|
Bankview |
|
AmenitiesNearBy
|
Playground |
|
ParkingSpaceTotal
|
2 |
|
Plan
|
7810123 |
|
Structure
|
Deck |
Building
|
BathroomTotal
|
3 |
|
BedroomsAboveGround
|
3 |
|
BedroomsBelowGround
|
2 |
|
BedroomsTotal
|
5 |
|
Appliances
|
Washer, Refrigerator, Dishwasher, Stove, Dryer, Hood Fan |
|
ArchitecturalStyle
|
Bi-level |
|
BasementDevelopment
|
Finished |
|
BasementType
|
Full (finished) |
|
ConstructedDate
|
1999 |
|
ConstructionStyleAttachment
|
Detached |
|
CoolingType
|
Central Air Conditioning |
|
ExteriorFinish
|
Vinyl Siding |
|
FlooringType
|
Carpeted, Hardwood, Linoleum |
|
FoundationType
|
Poured Concrete |
|
HeatingType
|
Forced Air |
|
SizeInterior
|
1369 Sqft |
|
TotalFinishedArea
|
1369 Sqft |
|
Type
|
House |
Parking
Land
|
Acreage
|
No |
|
FenceType
|
Fence |
|
LandAmenities
|
Playground |
|
SizeDepth
|
33.53 M |
|
SizeFrontage
|
17.68 M |
|
SizeIrregular
|
6391.00 |
|
SizeTotal
|
6391 Sqft|4,051 - 7,250 Sqft |
|
SizeTotalText
|
6391 Sqft|4,051 - 7,250 Sqft |
|
ZoningDescription
|
Nd |
Rooms
| Level |
Type |
Length |
Width |
Dimensions |
|
Basement |
Bedroom |
|
|
12.92 Ft x 12.50 Ft |
|
Basement |
Bedroom |
|
|
17.00 Ft x 11.00 Ft |
|
Basement |
4pc Bathroom |
|
|
Measurements not available |
|
Upper Level |
Bedroom |
|
|
12.42 Ft x 9.50 Ft |
|
Upper Level |
Primary Bedroom |
|
|
12.50 Ft x 12.42 Ft |
|
Upper Level |
Bedroom |
|
|
9.83 Ft x 8.92 Ft |
|
Upper Level |
3pc Bathroom |
|
|
Measurements not available |
|
Upper Level |
4pc Bathroom |
|
|
Measurements not available |
|
Upper Level |
Eat In Kitchen |
|
|
17.67 Ft x 17.00 Ft |
|
Upper Level |
Living Room |
|
|
17.00 Ft x 12.92 Ft |
https://www.realtor.ca/real-estate/27239707/812-bankview-drive-drumheller-bankview



































