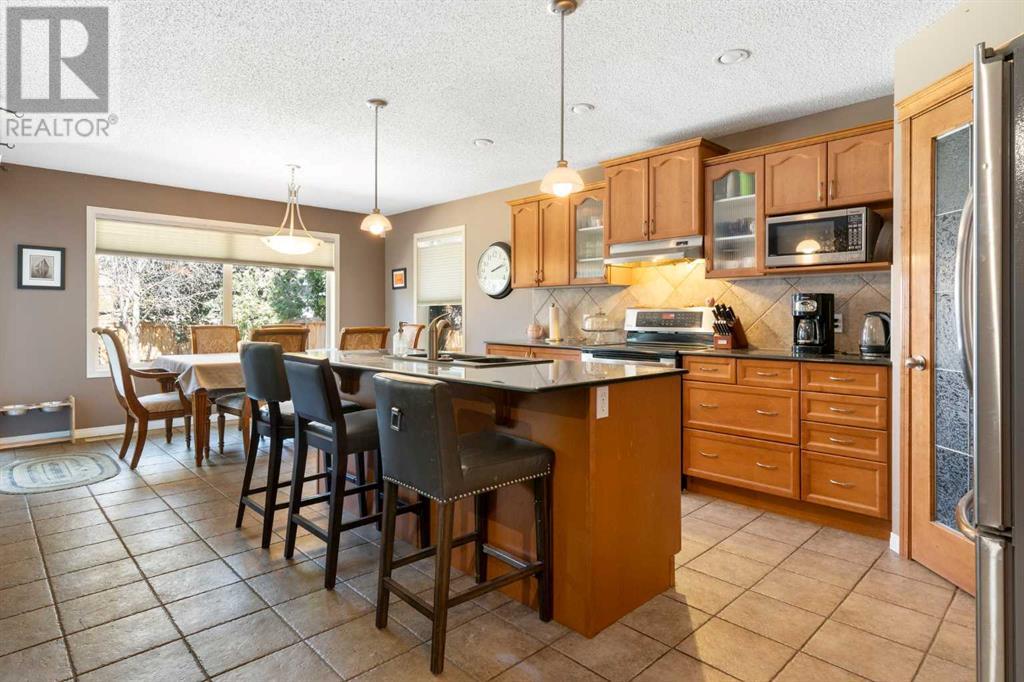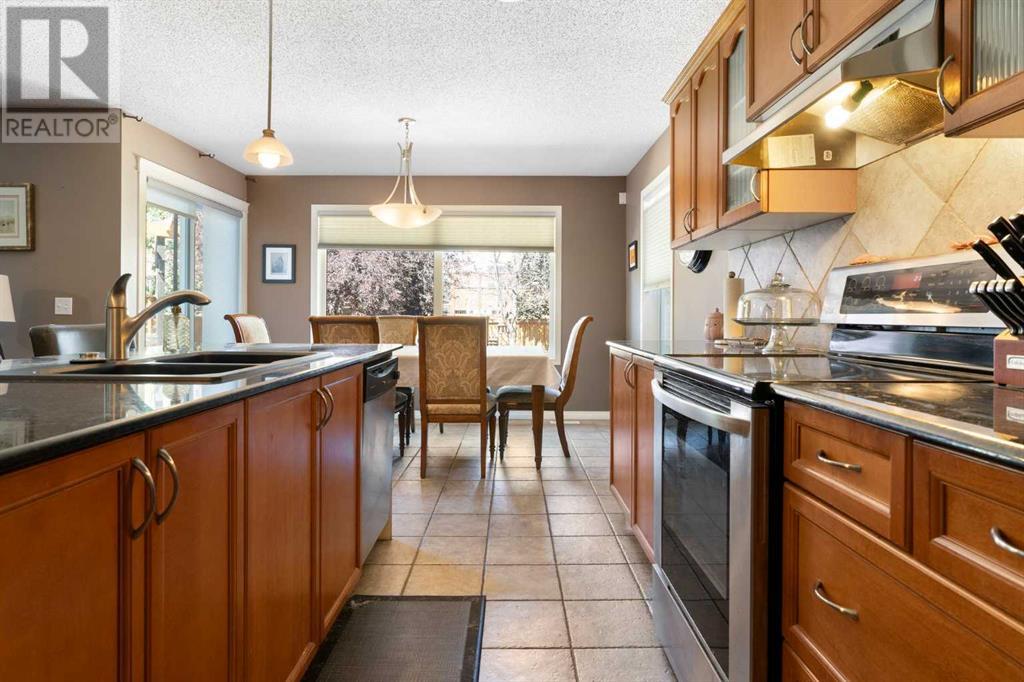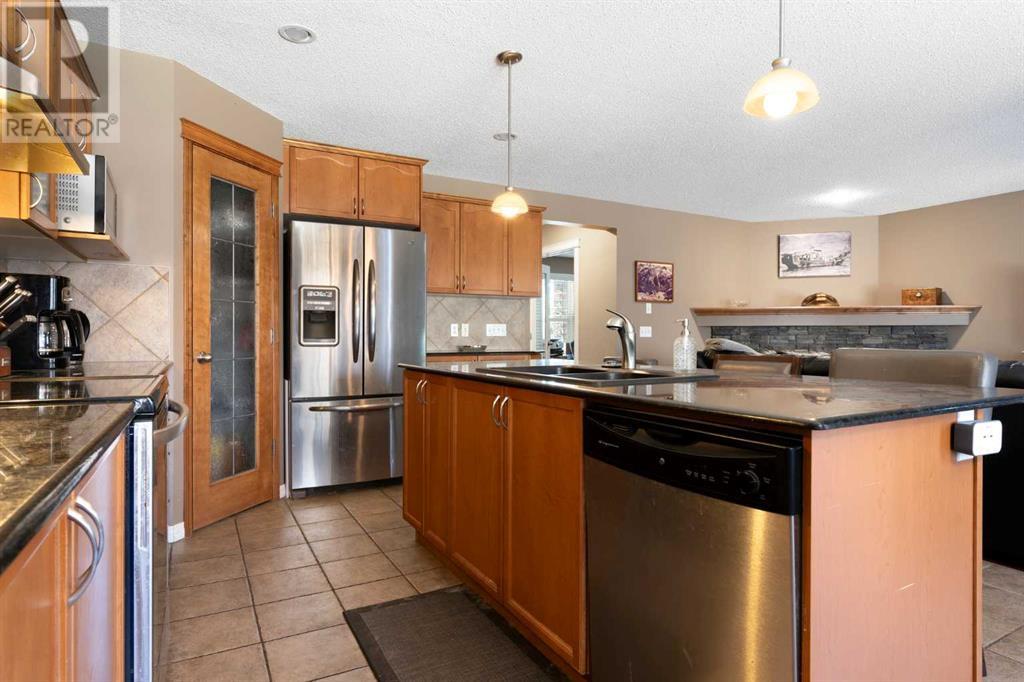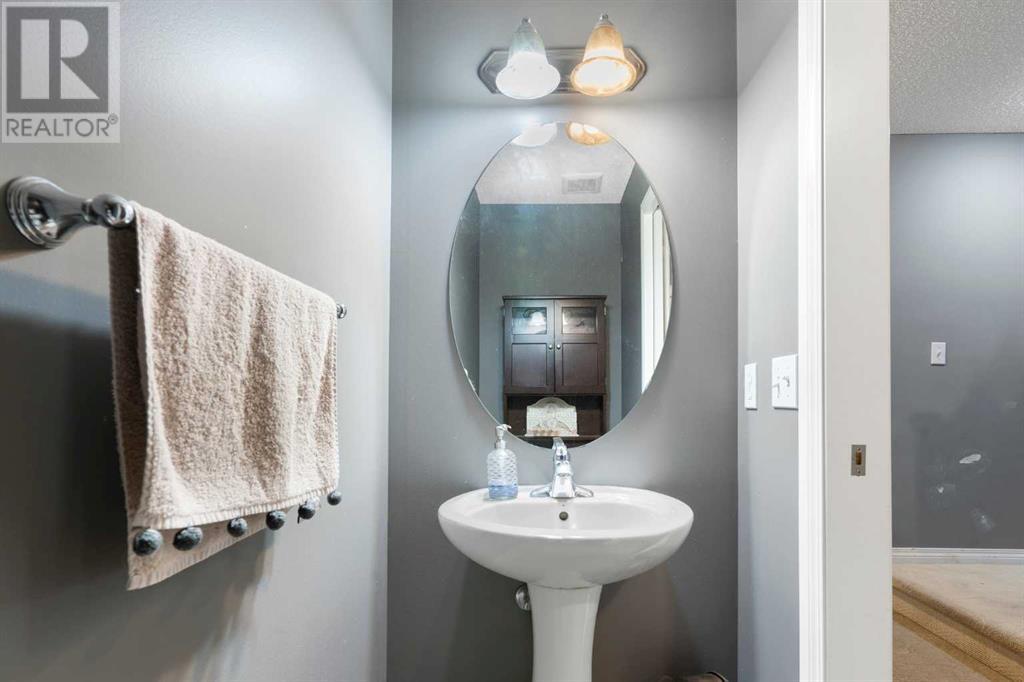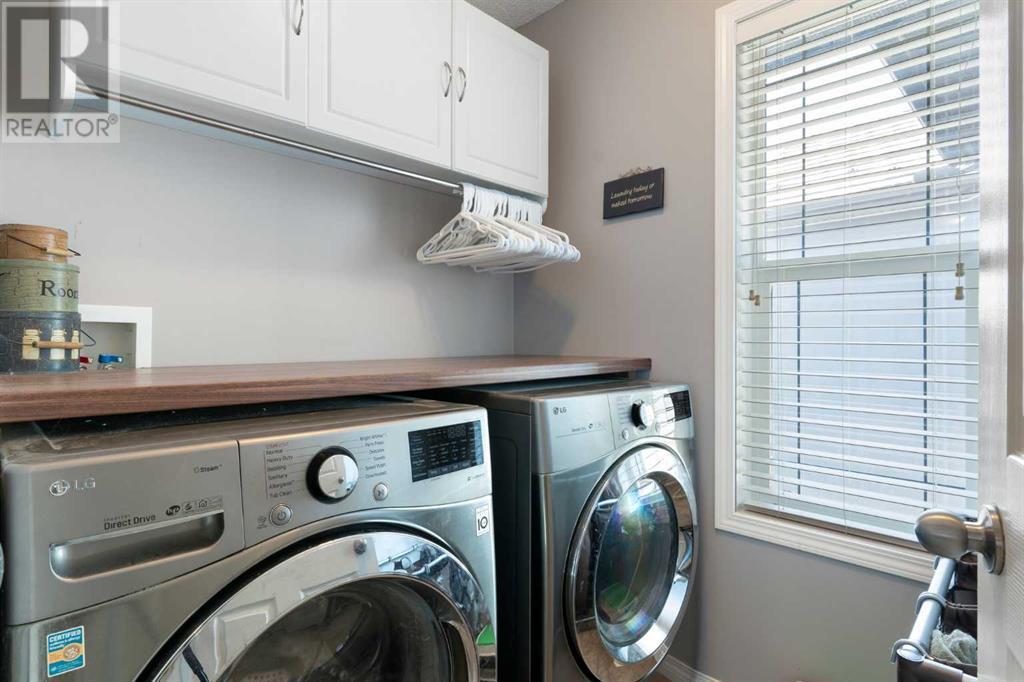4 Bedroom
4 Bathroom
2,097 ft2
Fireplace
Central Air Conditioning
Forced Air
Fruit Trees, Landscaped
$681,000
**Property is sold as is, where is, at time of possession. No warranties or representations.** Detached 2 storey family home with full access to all of the amenities of Lake Chapparal! You'll be sure to appreciate everything this desirable Lake Chaparral location has to offer with two schools, playgrounds, parks, and shopping all within walking distance. This 4 bedroom, 3.5 bathroom 2 storey is fully developed on all three levels. The main floor features a thoughtfully designed kitchen with breakfast bar and corner pantry, an adjacent dining area, an inviting living room with gas fireplace, a sunny flex room that makes a perfect den/office area and a 2 pc bathroom. Upstairs you will find a spacious bonus room with tons of natural light, an oversized landing area (that would be perfect for your kid's play space or to do their homework), a convenient laundry room, primary bedroom with 5 piece ensuite bathroom and walk-in closet, two more generous sized bedrooms, and a 4 piece main bathroom. The basement is fully developed with a 4th bedroom, 4 piece bathroom, utility room with ample storage, a family room and a games area. The private backyard with upper deck and lower patio area provides a wonderful outdoor living space. Schedule your private viewing today! (id:57810)
Property Details
|
MLS® Number
|
A2153403 |
|
Property Type
|
Single Family |
|
Neigbourhood
|
Walden |
|
Community Name
|
Chaparral |
|
Amenities Near By
|
Golf Course, Park, Playground, Water Nearby |
|
Community Features
|
Golf Course Development, Lake Privileges |
|
Features
|
See Remarks, Other, Level |
|
Parking Space Total
|
4 |
|
Plan
|
0513385 |
|
Structure
|
Deck |
Building
|
Bathroom Total
|
4 |
|
Bedrooms Above Ground
|
3 |
|
Bedrooms Below Ground
|
1 |
|
Bedrooms Total
|
4 |
|
Amenities
|
Other |
|
Appliances
|
See Remarks |
|
Basement Development
|
Finished |
|
Basement Type
|
Full (finished) |
|
Constructed Date
|
2006 |
|
Construction Material
|
Wood Frame |
|
Construction Style Attachment
|
Detached |
|
Cooling Type
|
Central Air Conditioning |
|
Exterior Finish
|
Stone, Vinyl Siding |
|
Fireplace Present
|
Yes |
|
Fireplace Total
|
1 |
|
Flooring Type
|
Carpeted, Hardwood, Tile |
|
Foundation Type
|
Poured Concrete |
|
Half Bath Total
|
1 |
|
Heating Fuel
|
Natural Gas |
|
Heating Type
|
Forced Air |
|
Stories Total
|
2 |
|
Size Interior
|
2,097 Ft2 |
|
Total Finished Area
|
2096.69 Sqft |
|
Type
|
House |
Parking
Land
|
Acreage
|
No |
|
Fence Type
|
Fence |
|
Land Amenities
|
Golf Course, Park, Playground, Water Nearby |
|
Landscape Features
|
Fruit Trees, Landscaped |
|
Size Depth
|
35.99 M |
|
Size Frontage
|
12.39 M |
|
Size Irregular
|
408.00 |
|
Size Total
|
408 M2|4,051 - 7,250 Sqft |
|
Size Total Text
|
408 M2|4,051 - 7,250 Sqft |
|
Zoning Description
|
R-1 |
Rooms
| Level |
Type |
Length |
Width |
Dimensions |
|
Basement |
Family Room |
|
|
23.83 Ft x 24.92 Ft |
|
Basement |
Bedroom |
|
|
12.08 Ft x 10.83 Ft |
|
Basement |
Furnace |
|
|
14.08 Ft x 8.25 Ft |
|
Basement |
4pc Bathroom |
|
|
7.33 Ft x 7.58 Ft |
|
Main Level |
Kitchen |
|
|
11.25 Ft x 16.92 Ft |
|
Main Level |
Living Room |
|
|
17.00 Ft x 13.66 Ft |
|
Main Level |
Dining Room |
|
|
12.33 Ft x 5.92 Ft |
|
Main Level |
Office |
|
|
11.52 Ft x 11.33 Ft |
|
Main Level |
2pc Bathroom |
|
|
3.08 Ft x 6.50 Ft |
|
Upper Level |
Bonus Room |
|
|
18.83 Ft x 12.83 Ft |
|
Upper Level |
Primary Bedroom |
|
|
15.25 Ft x 13.75 Ft |
|
Upper Level |
Bedroom |
|
|
12.25 Ft x 10.75 Ft |
|
Upper Level |
Bedroom |
|
|
9.92 Ft x 9.84 Ft |
|
Upper Level |
Laundry Room |
|
|
6.17 Ft x 5.31 Ft |
|
Upper Level |
Den |
|
|
12.25 Ft x 12.42 Ft |
|
Upper Level |
5pc Bathroom |
|
|
13.00 Ft x 9.75 Ft |
|
Upper Level |
4pc Bathroom |
|
|
9.75 Ft x 4.92 Ft |
https://www.realtor.ca/real-estate/27233305/259-chapalina-terrace-se-calgary-chaparral


