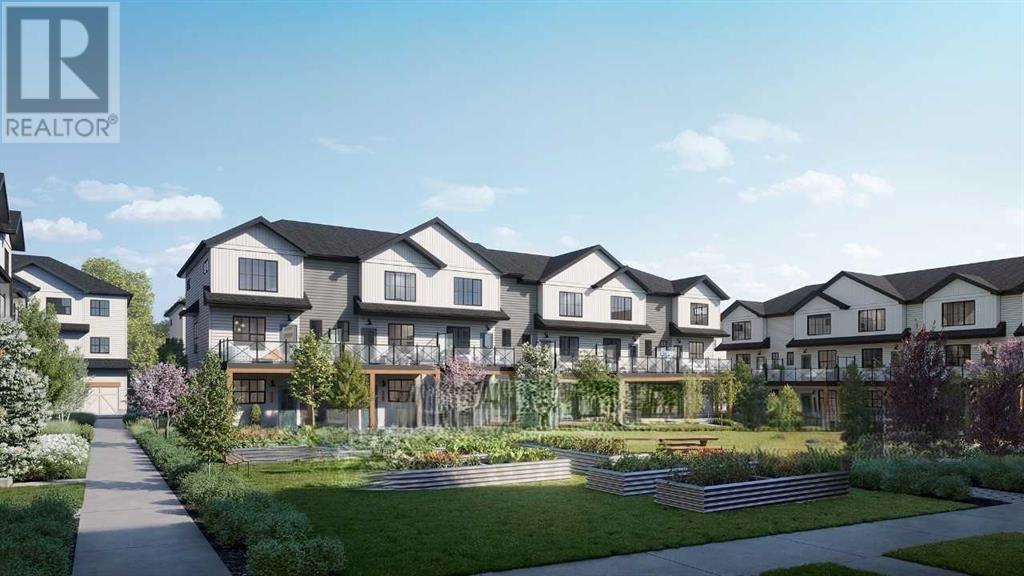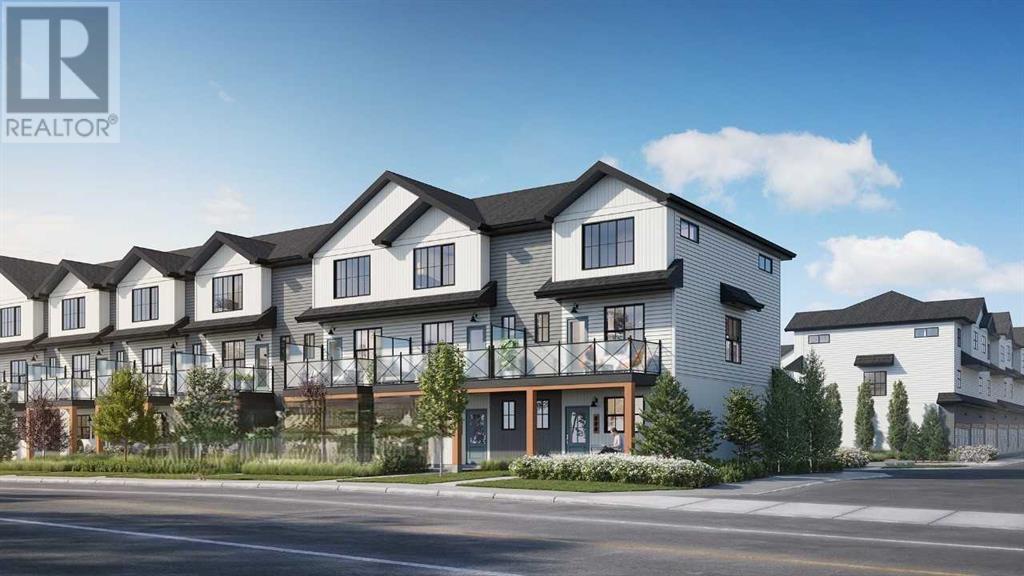109, 1750 Rangeview Drive Se Calgary, Alberta T3M 2B6
$578,077.50Maintenance, Ground Maintenance, Property Management
$315 Monthly
Maintenance, Ground Maintenance, Property Management
$315 MonthlyExperience the comfort and convenience of this lovely 4-bedroom townhome in the desirable Rangeview Gardens community. This residence boasts a modern design, blending functionality with style. The generous space offers four spacious bedrooms complete with double-car garage, spacious balcony off the of the kitchen, and standard upgrades such as stainless steel Whirlpool appliances & quartz countertops. As part of the Rangeview community, residents have unique access to a vibrant community garden just steps away, fostering a welcoming, neighborly spirit. Rangeview Gardens also comes with a beautifully designed courtyard garden, offering tranquility and a lush, green space to relax and gather with family and friends. Photos are representative. (id:57810)
Property Details
| MLS® Number | A2153371 |
| Property Type | Single Family |
| Neigbourhood | Rangeview |
| Community Name | Rangeview |
| Amenities Near By | Park, Playground, Shopping |
| Community Features | Pets Allowed With Restrictions |
| Parking Space Total | 2 |
| Plan | Tbd |
| Structure | Shed |
Building
| Bathroom Total | 3 |
| Bedrooms Above Ground | 3 |
| Bedrooms Below Ground | 1 |
| Bedrooms Total | 4 |
| Age | New Building |
| Appliances | Washer, Refrigerator, Range - Electric, Dishwasher, Dryer, Microwave, Garage Door Opener |
| Basement Type | None |
| Construction Material | Wood Frame |
| Construction Style Attachment | Attached |
| Cooling Type | See Remarks |
| Exterior Finish | Vinyl Siding |
| Flooring Type | Vinyl Plank |
| Foundation Type | See Remarks, Slab |
| Half Bath Total | 1 |
| Heating Type | Forced Air |
| Stories Total | 3 |
| Size Interior | 1,780 Ft2 |
| Total Finished Area | 1779.67 Sqft |
| Type | Row / Townhouse |
Parking
| Attached Garage | 2 |
Land
| Acreage | No |
| Fence Type | Not Fenced |
| Land Amenities | Park, Playground, Shopping |
| Landscape Features | Garden Area, Landscaped |
| Size Total Text | Unknown |
| Zoning Description | Tbd |
Rooms
| Level | Type | Length | Width | Dimensions |
|---|---|---|---|---|
| Lower Level | Bedroom | 10.08 Ft x 12.42 Ft | ||
| Main Level | Dining Room | 12.33 Ft x 14.17 Ft | ||
| Main Level | Kitchen | 12.33 Ft x 10.00 Ft | ||
| Main Level | 2pc Bathroom | .00 Ft x .00 Ft | ||
| Upper Level | 4pc Bathroom | .00 Ft x .00 Ft | ||
| Upper Level | 4pc Bathroom | .00 Ft x .00 Ft | ||
| Upper Level | Primary Bedroom | 14.58 Ft x 10.83 Ft | ||
| Upper Level | Bedroom | 12.50 Ft x 10.17 Ft | ||
| Upper Level | Bedroom | 9.08 Ft x 9.25 Ft |
https://www.realtor.ca/real-estate/27228294/109-1750-rangeview-drive-se-calgary-rangeview
Contact Us
Contact us for more information










