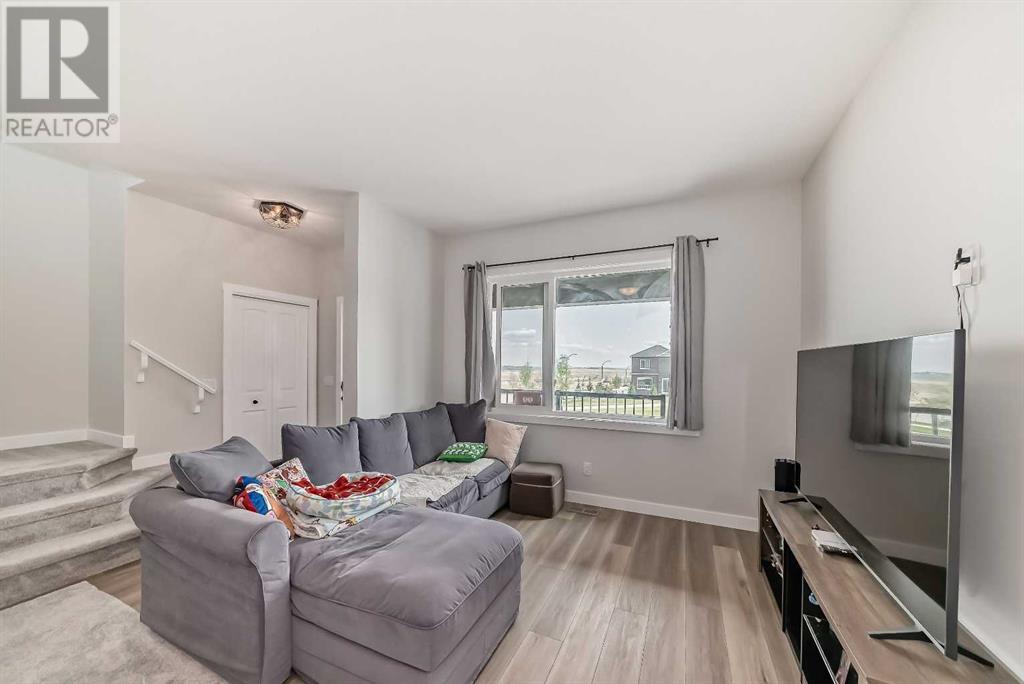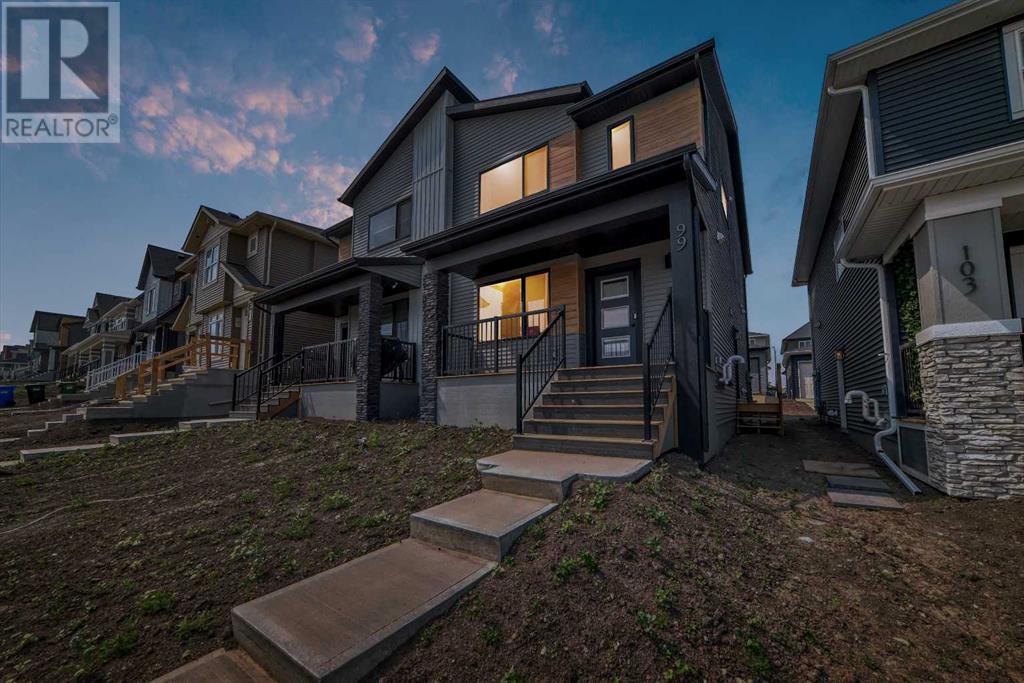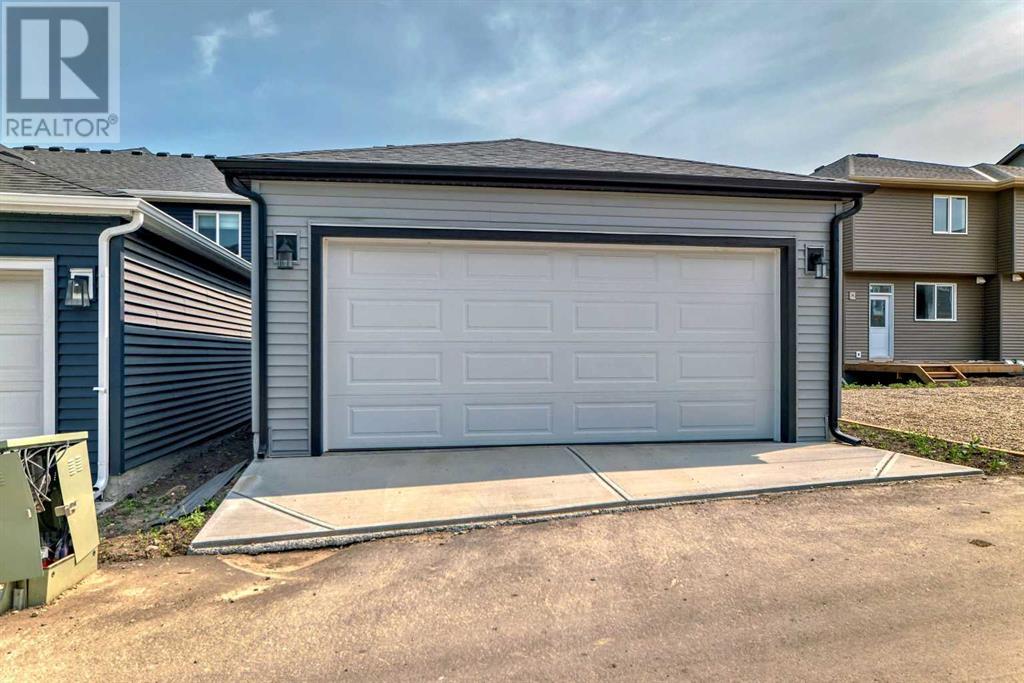3 Bedroom
3 Bathroom
1621.6 sqft
None
Forced Air
$678,000
Have you ever wanted to own a brand new home (built in 2023), in an up-and-coming NW community (Glacier Ridge), built by a multi-award winning builder (Shane Homes), surrounded by countless amenities in neighbouring communities, AND minutes away from Bearspaw Christian Academy? Look no further than this beautifully maintained, 3 bedroom, 2.5 bath home, boasting the perfect balance of needs (already built double detached garage), and wants (untouched landscaping and unfinished basement). Your beautiful open-concept kitchen with white quartz counters, a center kitchen island, stainless steel appliances, and more-than-ample pantry make preparing and serving meals a breeze. Your upper floor comes with your own primary bedroom with walk-in closet and private ensuite, as well as two more nicely sized bedrooms, an additional entertainment/bonus room, and convenient upper-floor laundry. Your unfinished basement is the biggest bonus in the home, “A secondary suite would be subject to approval and permitting by the city/municipality.” As it has a side entrance in the home already. As Given that this home has already been lived in by meticulous owners, all kinks and bugs have already been sorted out, but in case you need it, the New Home Warranty is still in full effect for that extra peace of mind. The kids will love the parks and playgrounds nearby, and the adults will appreciate easy access to major routes and arteries. Future development plans for the community gives you the assurance that your investment will never go down in value. In short, this is the absolute gem you've been waiting for. Don't hesitate, must be seen to be appreciated. Book your private viewing today! (id:57810)
Property Details
|
MLS® Number
|
A2153101 |
|
Property Type
|
Single Family |
|
Community Name
|
Glacier Ridge |
|
AmenitiesNearBy
|
Park, Playground, Shopping |
|
Features
|
Back Lane, No Smoking Home |
|
ParkingSpaceTotal
|
2 |
|
Plan
|
2311588 |
Building
|
BathroomTotal
|
3 |
|
BedroomsAboveGround
|
3 |
|
BedroomsTotal
|
3 |
|
Age
|
New Building |
|
Appliances
|
Washer, Refrigerator, Water Softener, Range - Gas, Dishwasher, Dryer, Microwave, Garburator, Hood Fan, Window Coverings |
|
BasementDevelopment
|
Unfinished |
|
BasementType
|
Full (unfinished) |
|
ConstructionMaterial
|
Wood Frame |
|
ConstructionStyleAttachment
|
Semi-detached |
|
CoolingType
|
None |
|
ExteriorFinish
|
Vinyl Siding |
|
FlooringType
|
Carpeted, Ceramic Tile, Laminate |
|
FoundationType
|
Poured Concrete |
|
HalfBathTotal
|
1 |
|
HeatingType
|
Forced Air |
|
StoriesTotal
|
2 |
|
SizeInterior
|
1621.6 Sqft |
|
TotalFinishedArea
|
1621.6 Sqft |
|
Type
|
Duplex |
Parking
Land
|
Acreage
|
No |
|
FenceType
|
Not Fenced |
|
LandAmenities
|
Park, Playground, Shopping |
|
SizeDepth
|
25.38 M |
|
SizeFrontage
|
9.75 M |
|
SizeIrregular
|
249.00 |
|
SizeTotal
|
249 M2|0-4,050 Sqft |
|
SizeTotalText
|
249 M2|0-4,050 Sqft |
|
ZoningDescription
|
R-g |
Rooms
| Level |
Type |
Length |
Width |
Dimensions |
|
Main Level |
Other |
|
|
6.00 Ft x 5.00 Ft |
|
Main Level |
Living Room |
|
|
10.92 Ft x 16.58 Ft |
|
Main Level |
Dining Room |
|
|
13.00 Ft x 10.92 Ft |
|
Main Level |
Other |
|
|
12.42 Ft x 13.00 Ft |
|
Main Level |
Other |
|
|
3.50 Ft x 5.75 Ft |
|
Main Level |
2pc Bathroom |
|
|
5.33 Ft x 5.08 Ft |
|
Upper Level |
Primary Bedroom |
|
|
14.42 Ft x 10.50 Ft |
|
Upper Level |
Bedroom |
|
|
10.50 Ft x 9.17 Ft |
|
Upper Level |
Bedroom |
|
|
10.42 Ft x 9.25 Ft |
|
Upper Level |
4pc Bathroom |
|
|
7.83 Ft x 7.17 Ft |
|
Upper Level |
3pc Bathroom |
|
|
4.92 Ft x 7.83 Ft |
|
Upper Level |
Media |
|
|
13.00 Ft x 9.83 Ft |
https://www.realtor.ca/real-estate/27224908/99-edith-passage-nw-calgary-glacier-ridge





























