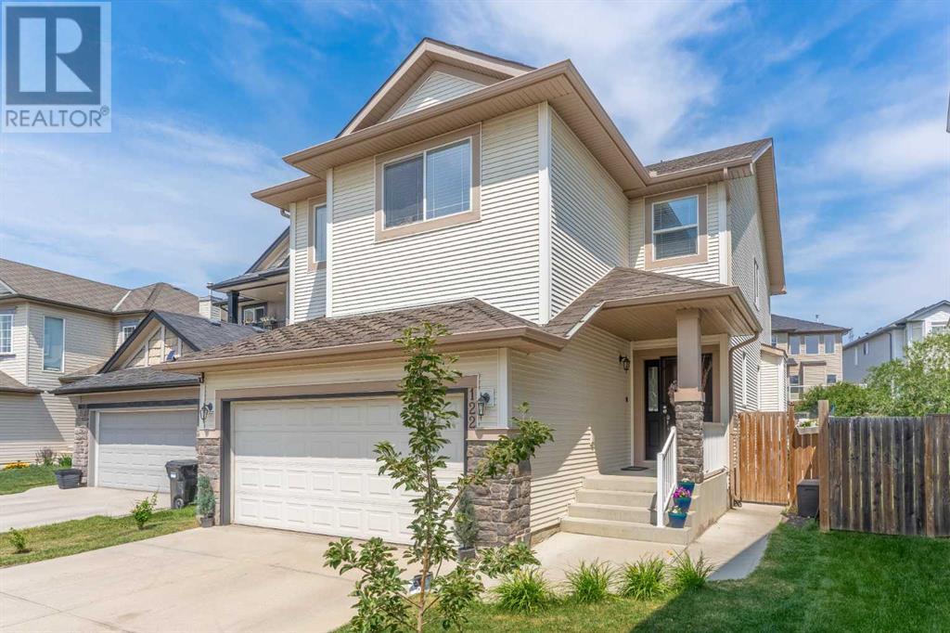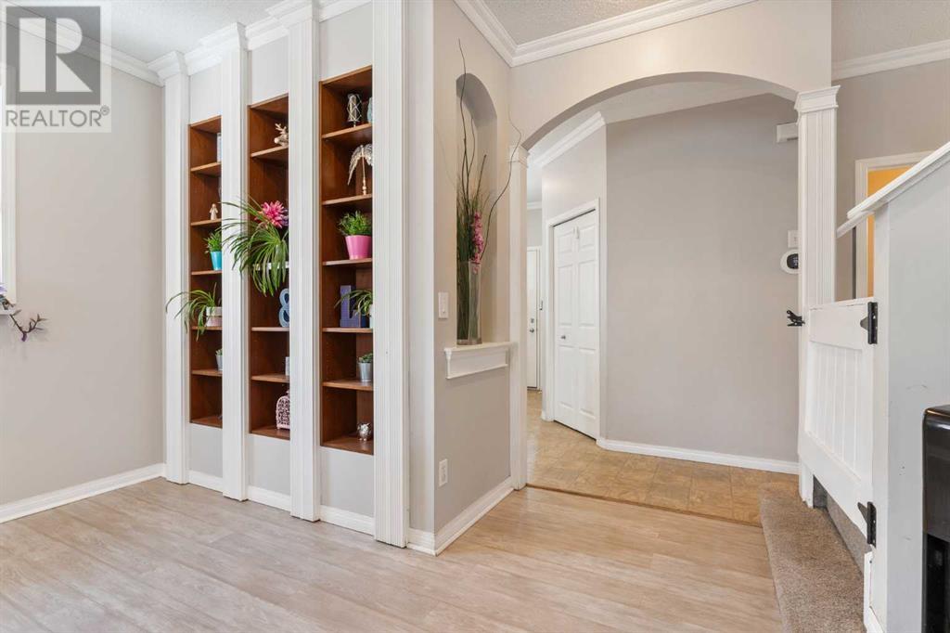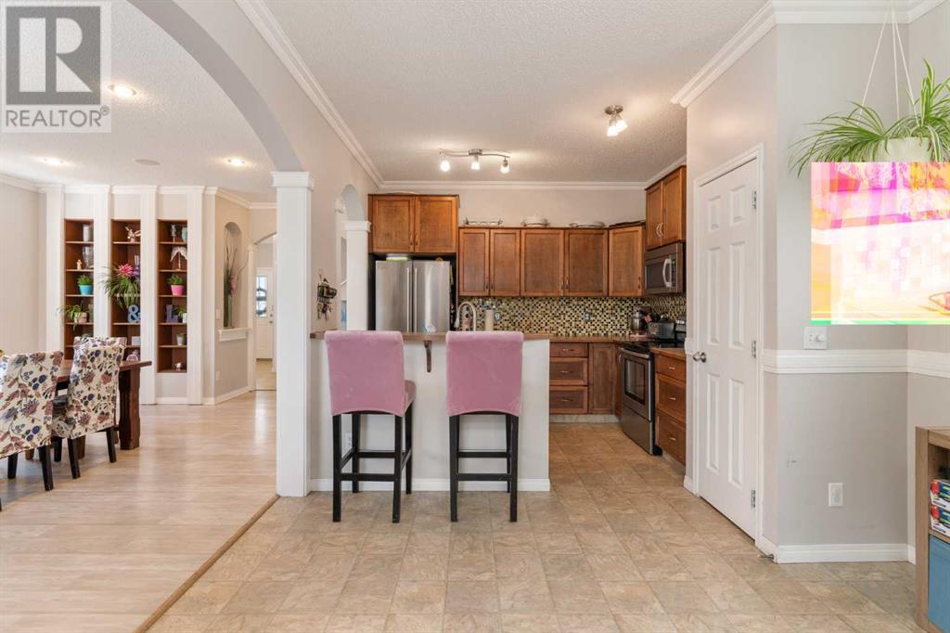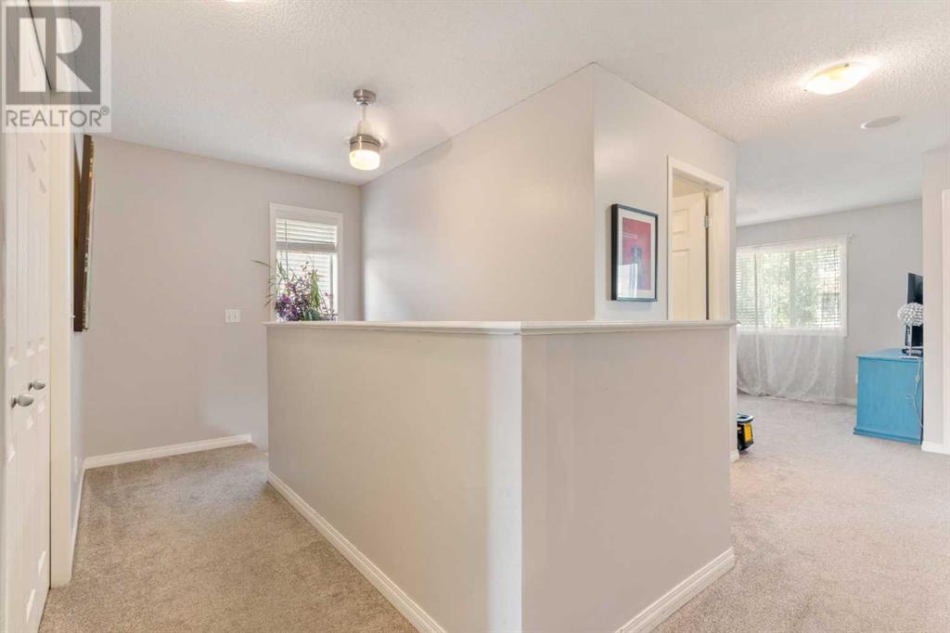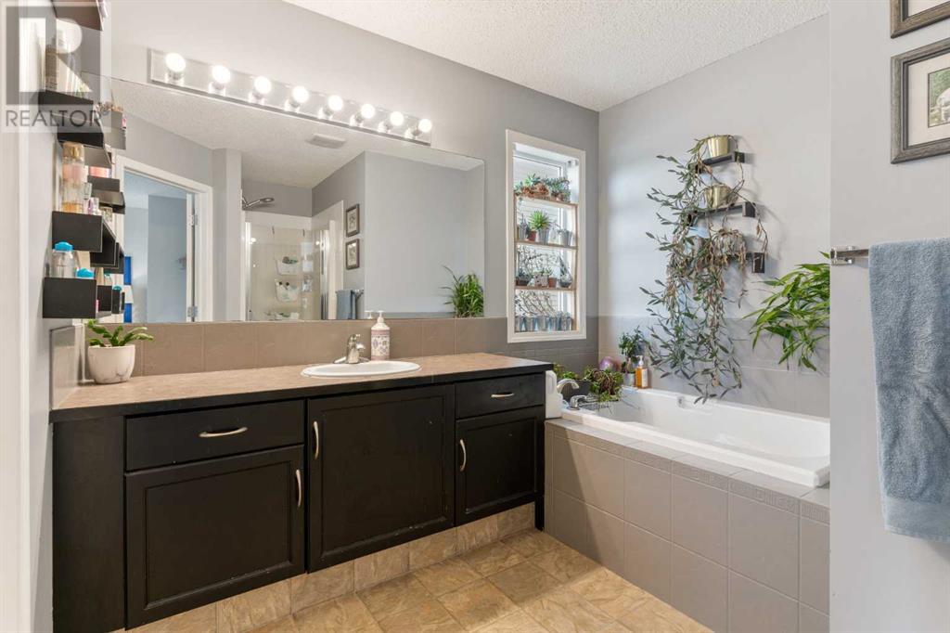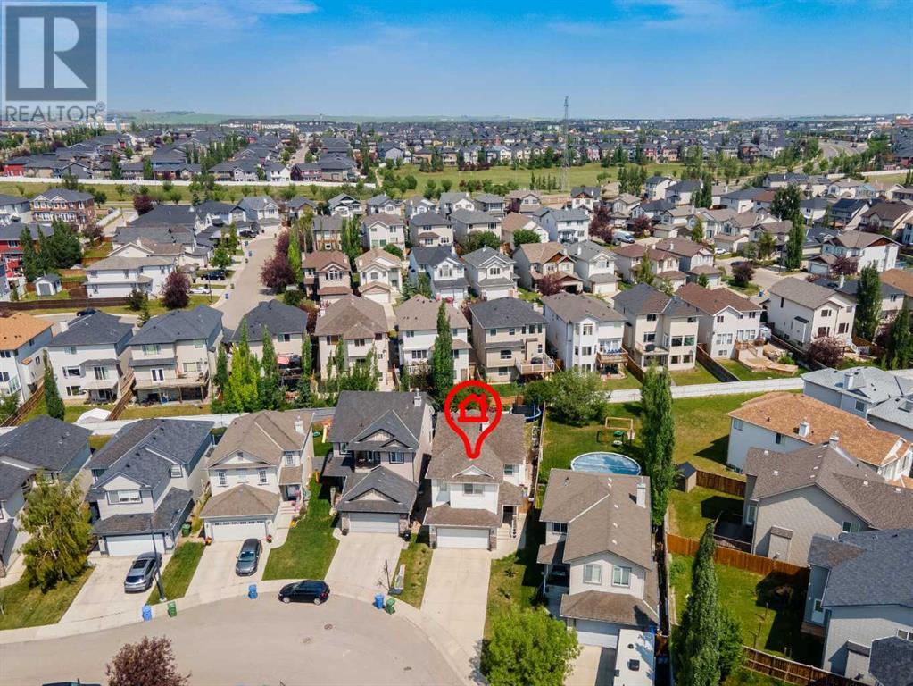122 Evanscove Circle Nw Calgary, Alberta T3P 0A2
$749,998
Wow! 2,294 sqft of living space! Welcome to your new home, nestled in the sought-after community of Evanston! This home boasts 4 bedrooms and 2.5 baths, encompassing over 2,200 square feet of living space. As you enter you will fall in love with an open concept floor plan that features 9’ceiling, expansive windows & spacious living room with a beautiful fireplace. The kitchen has stainless steel appliances and a centre island that is perfect for entertaining and flows into your dining room which is flooded in natural light and provides access to your back deck. Venture further into the upper floor and discover a versatile BONUS ROOM, poised to accommodate your unique lifestyle needs. Whether it becomes a cozy reading nook, a vibrant play area, or a serene yoga studio, the possibilities are endless. Accompanying the master retreat are three additional bedrooms, each thoughtfully appointed to offer privacy and comfort. Bathed in natural light, these rooms serve as tranquil havens for relaxation and rest. Evanston is more than just a neighbourhood, it's a vibrant community filled with friendly faces and endless opportunities for adventure. A great community to raise your family ,close to school , park, playground, shopping and other amenities. Easy access to major roads. ***VIRTUAL TOUR AVAILABLE*** (id:57810)
Open House
This property has open houses!
1:00 pm
Ends at:4:00 pm
Property Details
| MLS® Number | A2150904 |
| Property Type | Single Family |
| Neigbourhood | Evanston |
| Community Name | Evanston |
| AmenitiesNearBy | Park, Playground, Schools, Shopping |
| ParkingSpaceTotal | 4 |
| Plan | 0513017 |
| Structure | Deck |
Building
| BathroomTotal | 3 |
| BedroomsAboveGround | 4 |
| BedroomsTotal | 4 |
| Appliances | Refrigerator, Dishwasher, Stove, Hood Fan, Window Coverings |
| BasementDevelopment | Unfinished |
| BasementType | Full (unfinished) |
| ConstructedDate | 2006 |
| ConstructionMaterial | Poured Concrete, Wood Frame |
| ConstructionStyleAttachment | Detached |
| CoolingType | Central Air Conditioning |
| ExteriorFinish | Concrete |
| FireplacePresent | Yes |
| FireplaceTotal | 1 |
| FlooringType | Carpeted, Hardwood |
| FoundationType | Poured Concrete |
| HalfBathTotal | 1 |
| HeatingType | Forced Air |
| StoriesTotal | 2 |
| SizeInterior | 2294 Sqft |
| TotalFinishedArea | 2294 Sqft |
| Type | House |
Parking
| Attached Garage | 2 |
| Oversize |
Land
| Acreage | No |
| FenceType | Fence |
| LandAmenities | Park, Playground, Schools, Shopping |
| LandscapeFeatures | Lawn |
| SizeDepth | 51.65 M |
| SizeFrontage | 14.96 M |
| SizeIrregular | 520.00 |
| SizeTotal | 520 M2|4,051 - 7,250 Sqft |
| SizeTotalText | 520 M2|4,051 - 7,250 Sqft |
| ZoningDescription | R-1 |
Rooms
| Level | Type | Length | Width | Dimensions |
|---|---|---|---|---|
| Main Level | 2pc Bathroom | 7.92 Ft x 3.17 Ft | ||
| Main Level | Breakfast | 10.83 Ft x 10.83 Ft | ||
| Main Level | Dining Room | 13.67 Ft x 20.92 Ft | ||
| Main Level | Foyer | 5.75 Ft x 9.58 Ft | ||
| Main Level | Kitchen | 10.83 Ft x 7.83 Ft | ||
| Main Level | Living Room | 14.08 Ft x 21.92 Ft | ||
| Upper Level | 4pc Bathroom | 9.08 Ft x 5.08 Ft | ||
| Upper Level | 4pc Bathroom | 11.17 Ft x 12.58 Ft | ||
| Upper Level | Bedroom | 9.92 Ft x 10.00 Ft | ||
| Upper Level | Bedroom | 10.00 Ft x 10.00 Ft | ||
| Upper Level | Bedroom | 10.00 Ft x 10.17 Ft | ||
| Upper Level | Bonus Room | 12.33 Ft x 11.42 Ft | ||
| Upper Level | Primary Bedroom | 12.92 Ft x 18.33 Ft |
https://www.realtor.ca/real-estate/27193122/122-evanscove-circle-nw-calgary-evanston
Interested?
Contact us for more information

