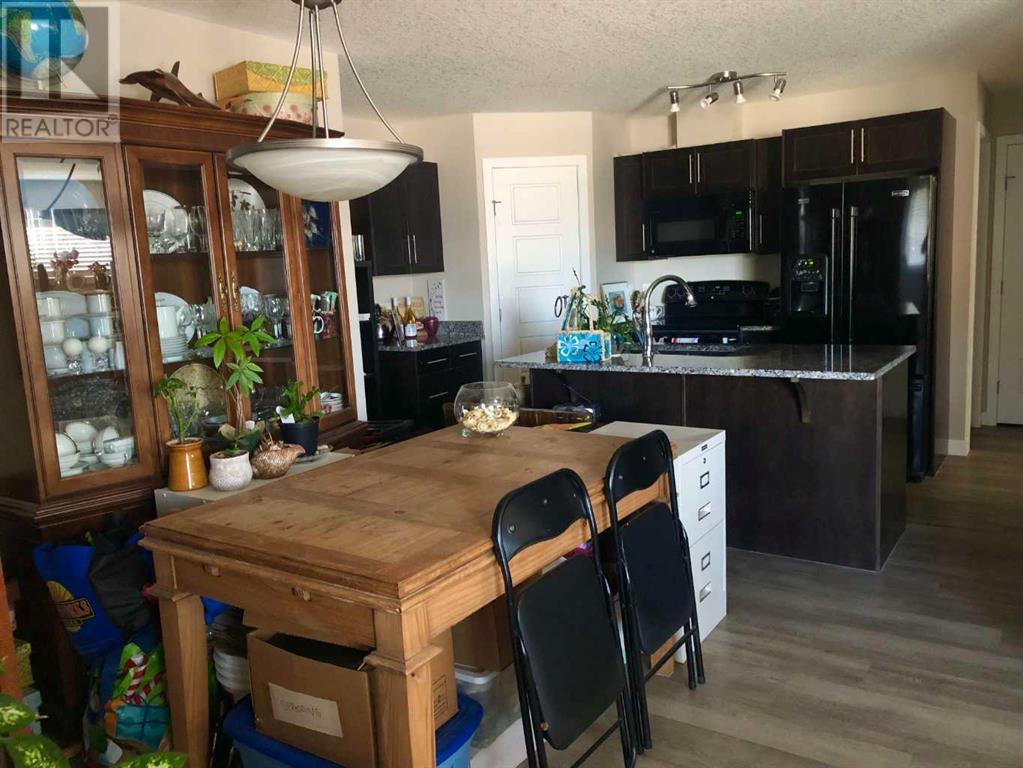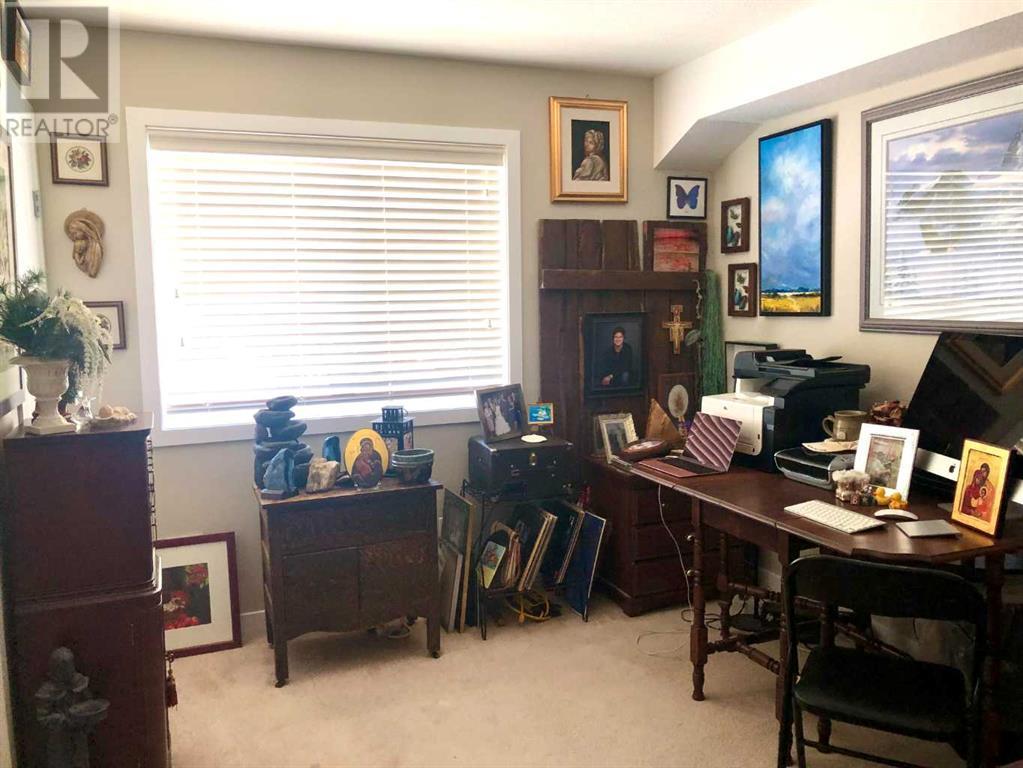12102, 2781 Chinook Winds Drive Sw Airdrie, Alberta T4B 3S5
$324,900Maintenance, Common Area Maintenance, Insurance, Property Management, Reserve Fund Contributions, Sewer, Waste Removal, Water
$429.95 Monthly
Maintenance, Common Area Maintenance, Insurance, Property Management, Reserve Fund Contributions, Sewer, Waste Removal, Water
$429.95 MonthlyRARE FIND at an INCREDIBLE PRICE!! 2 BEDROOM – 2 BATHROOM – 2 PARKING STALLS – CORNER END UNIT – FACING GREEN SPACE!! Welcome to this Spacious Bungalow Townhouse, boasting 940 SF, situated in the most ideal location in the complex, with 2 parking stalls (1 titled) right out front & extra visitor parking beside the unit. The unit is very bright & open with laminate flooring throughout the living room, dining & kitchen, with carpet in the bedrooms & tile in the bathrooms. Featuring a spacious living room with extra window, nicely equipped kitchen with Granite counter tops, large pantry, plenty of counter space & large center island with sit-up seating for casual dining. The adjacent dining area will accommodate family dinners or game night, plus there’s extra storage in a separate room off the kitchen. The large primary bedroom boasts a private 3 pce ensuite with Granite counter & separate shower, plus a walk-in closet. The 2nd bedroom has access to a 4 pce bathroom, and it also boasts Granite counters. Stacked washer & dryer are tucked away between the bedrooms. In-floor heat keeps you warm, and low condo fees of $429.95 (does not include power, gas) keeps you happy with low monthly expenses. Located close to schools, parks, playgrounds, shopping, medical, restaurants, pubs, Chinook Winds Regional Park with ball diamonds, walking/bike pathways, green space & splash park, plus easy access to city transit, 8th Street & the new 40th Ave, putting you on the QE11 within minutes & to Cross Iron Mills Mall or Calgary within a short drive! With the increase is real estate, this is a great starter home or investment opportunity. Don’t hesitate on this one as it won’t last long! (id:57810)
Property Details
| MLS® Number | A2150934 |
| Property Type | Single Family |
| Neigbourhood | Prairie Springs |
| Community Name | Prairie Springs |
| AmenitiesNearBy | Park, Playground, Recreation Nearby, Schools, Shopping |
| CommunityFeatures | Pets Allowed With Restrictions |
| Features | See Remarks, No Smoking Home, Parking |
| ParkingSpaceTotal | 2 |
| Plan | 1213392 |
| Structure | See Remarks |
Building
| BathroomTotal | 2 |
| BedroomsAboveGround | 2 |
| BedroomsTotal | 2 |
| Appliances | Washer, Refrigerator, Dishwasher, Stove, Dryer, Microwave Range Hood Combo, Window Coverings |
| ArchitecturalStyle | Bungalow |
| BasementType | None |
| ConstructedDate | 2012 |
| ConstructionMaterial | Wood Frame |
| ConstructionStyleAttachment | Attached |
| CoolingType | None |
| ExteriorFinish | Vinyl Siding |
| FlooringType | Carpeted, Laminate |
| FoundationType | Poured Concrete |
| HeatingFuel | Natural Gas |
| HeatingType | In Floor Heating |
| StoriesTotal | 1 |
| SizeInterior | 940 Sqft |
| TotalFinishedArea | 940 Sqft |
| Type | Row / Townhouse |
Land
| Acreage | No |
| FenceType | Not Fenced |
| LandAmenities | Park, Playground, Recreation Nearby, Schools, Shopping |
| SizeIrregular | 81.30 |
| SizeTotal | 81.3 M2|0-4,050 Sqft |
| SizeTotalText | 81.3 M2|0-4,050 Sqft |
| ZoningDescription | R4 |
Rooms
| Level | Type | Length | Width | Dimensions |
|---|---|---|---|---|
| Main Level | Living Room | 11.92 Ft x 10.50 Ft | ||
| Main Level | Dining Room | 9.42 Ft x 7.25 Ft | ||
| Main Level | Bedroom | 11.00 Ft x 9.67 Ft | ||
| Main Level | Kitchen | 11.42 Ft x 10.00 Ft | ||
| Main Level | Primary Bedroom | 10.08 Ft x 9.58 Ft | ||
| Main Level | 3pc Bathroom | .00 Ft x .00 Ft | ||
| Main Level | 4pc Bathroom | .00 Ft x .00 Ft |
Interested?
Contact us for more information












