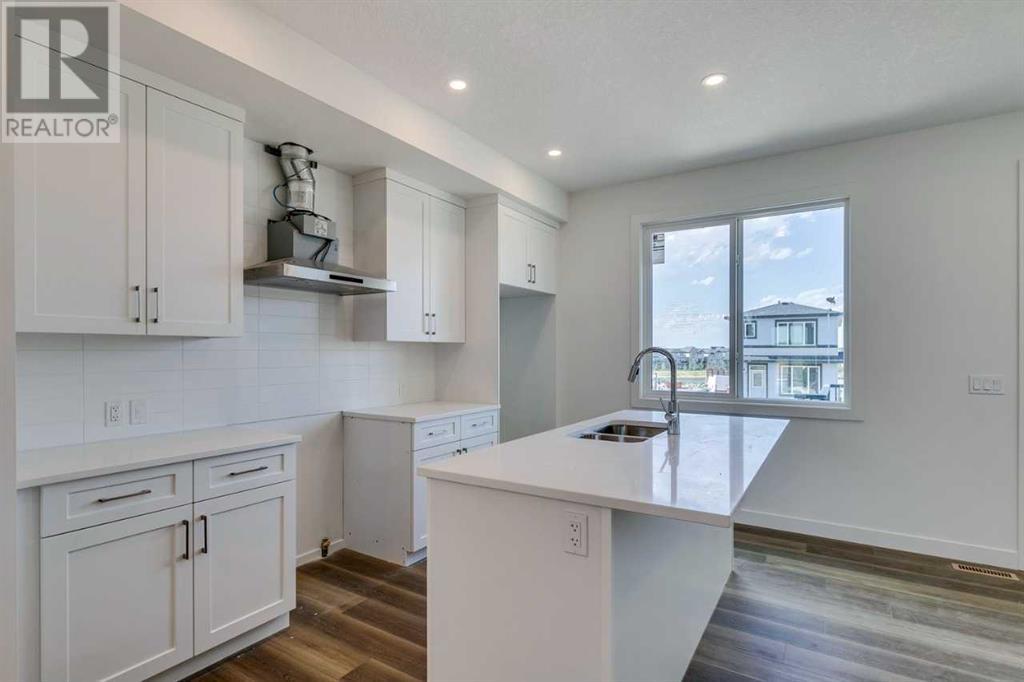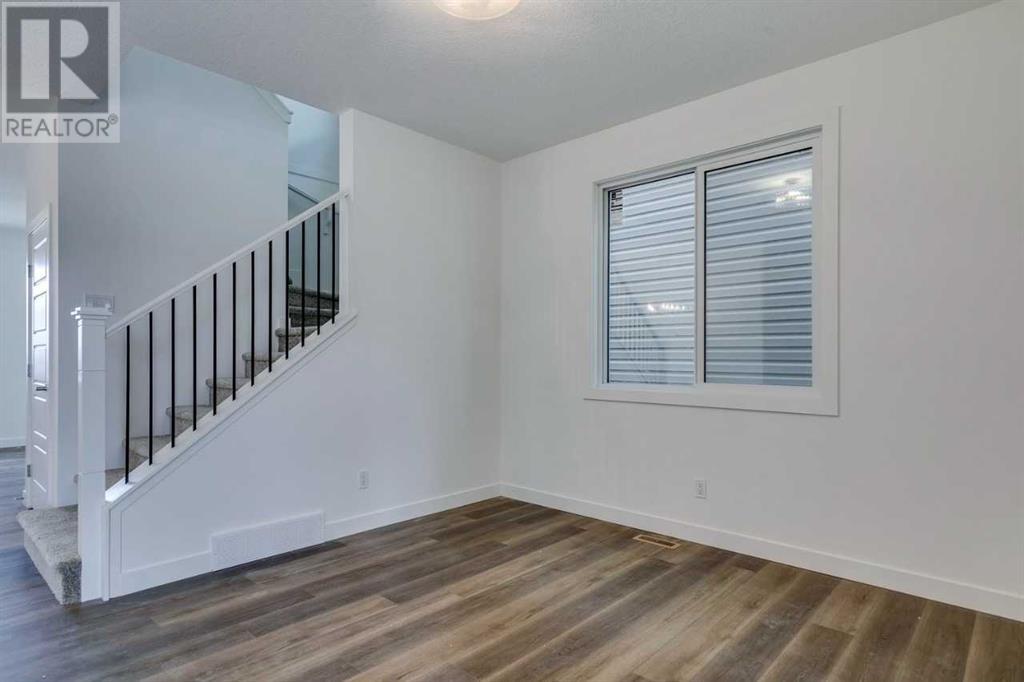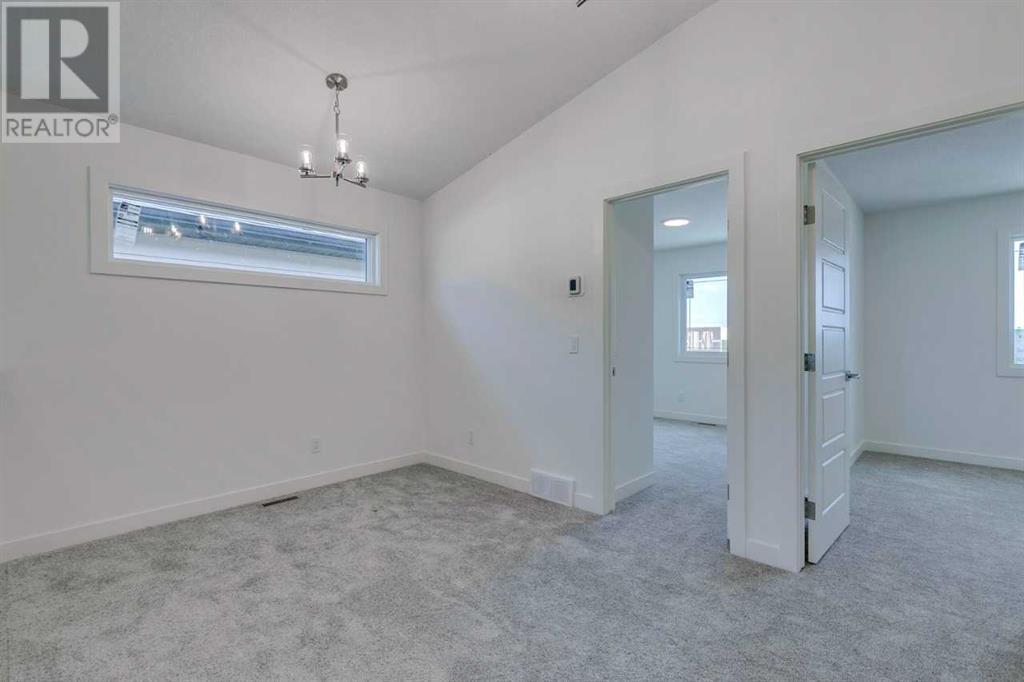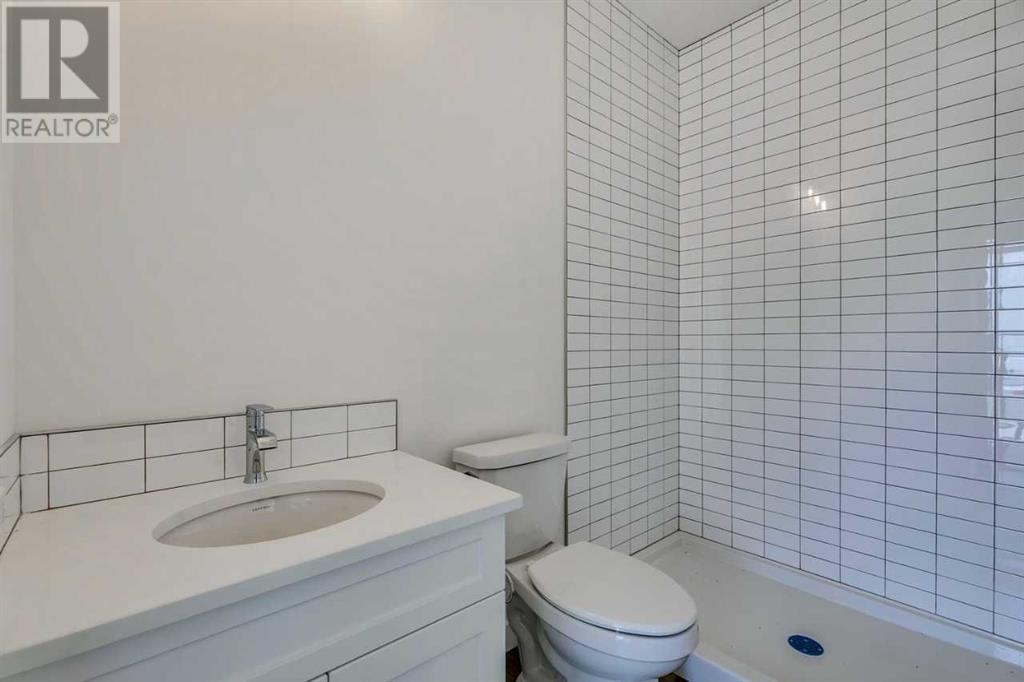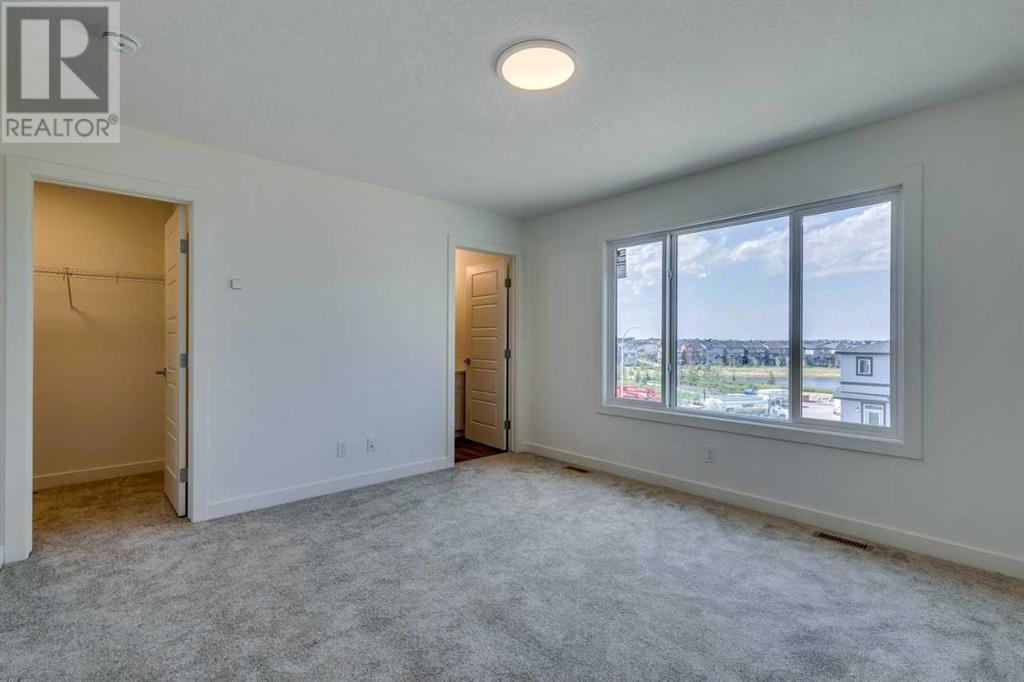4 Bedroom
3 Bathroom
1652.5 sqft
Fireplace
None
Forced Air
Garden Area
$639,900
Introducing The Onyx by Sterling Homes – A home that checks all the right boxes. Inside, the 9' knockdown ceilings on both the main and upper floors add a touch of elegance. This home features a bedroom and a full bathroom with a standing shower on the main floor for added convenience. The kitchen shines with stainless steel appliances, including a chimney hood fan, gas line to the stove, and a stylish island. Enjoy the vaulted ceiling in the loft on the second floor and LVP flooring throughout the main floor. With 4 bedrooms and 3 bathrooms, there is plenty of room for everyone. Additional features include a side entry, 8'9" basement height with rough-in, and a deck (11x11). Don't miss out on this opportunity to live in the vibrant community of Cornerbrook! -LATE SUMMER POSSESSION (id:57810)
Property Details
|
MLS® Number
|
A2147727 |
|
Property Type
|
Single Family |
|
Neigbourhood
|
Cornerstone |
|
Community Name
|
Cornerstone |
|
AmenitiesNearBy
|
Park, Playground, Schools, Shopping, Water Nearby |
|
CommunityFeatures
|
Lake Privileges |
|
Features
|
Back Lane, Level |
|
ParkingSpaceTotal
|
2 |
|
Plan
|
2311648 |
|
Structure
|
Deck |
Building
|
BathroomTotal
|
3 |
|
BedroomsAboveGround
|
4 |
|
BedroomsTotal
|
4 |
|
Age
|
New Building |
|
Appliances
|
Refrigerator, Range - Gas, Dishwasher, Microwave, Hood Fan |
|
BasementDevelopment
|
Unfinished |
|
BasementType
|
Full (unfinished) |
|
ConstructionMaterial
|
Wood Frame |
|
ConstructionStyleAttachment
|
Detached |
|
CoolingType
|
None |
|
ExteriorFinish
|
Vinyl Siding |
|
FireplacePresent
|
Yes |
|
FireplaceTotal
|
1 |
|
FlooringType
|
Carpeted, Vinyl Plank |
|
FoundationType
|
Poured Concrete |
|
HeatingFuel
|
Natural Gas |
|
HeatingType
|
Forced Air |
|
StoriesTotal
|
2 |
|
SizeInterior
|
1652.5 Sqft |
|
TotalFinishedArea
|
1652.5 Sqft |
|
Type
|
House |
Parking
Land
|
Acreage
|
No |
|
FenceType
|
Not Fenced |
|
LandAmenities
|
Park, Playground, Schools, Shopping, Water Nearby |
|
LandscapeFeatures
|
Garden Area |
|
SizeDepth
|
333.5 M |
|
SizeFrontage
|
7.74 M |
|
SizeIrregular
|
259.00 |
|
SizeTotal
|
259 M2|0-4,050 Sqft |
|
SizeTotalText
|
259 M2|0-4,050 Sqft |
|
ZoningDescription
|
R-g |
Rooms
| Level |
Type |
Length |
Width |
Dimensions |
|
Main Level |
3pc Bathroom |
|
|
.00 Ft x .00 Ft |
|
Main Level |
Kitchen |
|
|
11.83 Ft x 16.58 Ft |
|
Main Level |
Dining Room |
|
|
9.75 Ft x 7.75 Ft |
|
Main Level |
Great Room |
|
|
19.00 Ft x 11.00 Ft |
|
Main Level |
Bedroom |
|
|
10.00 Ft x 10.00 Ft |
|
Upper Level |
Primary Bedroom |
|
|
12.33 Ft x 13.67 Ft |
|
Upper Level |
3pc Bathroom |
|
|
.00 Ft x .00 Ft |
|
Upper Level |
4pc Bathroom |
|
|
.00 Ft x .00 Ft |
|
Upper Level |
Bedroom |
|
|
9.33 Ft x 10.00 Ft |
|
Upper Level |
Bedroom |
|
|
9.42 Ft x 10.25 Ft |
|
Upper Level |
Loft |
|
|
13.67 Ft x 9.00 Ft |
https://www.realtor.ca/real-estate/27163389/251-cornerbrook-road-ne-calgary-cornerstone

