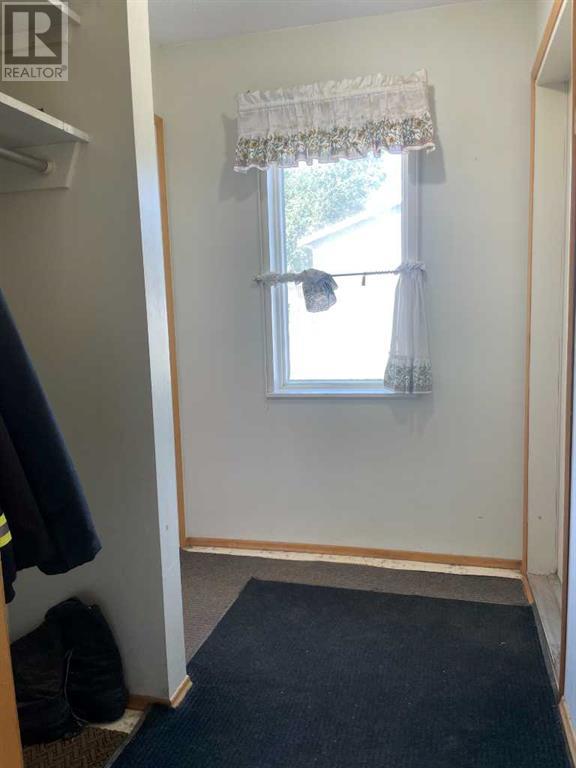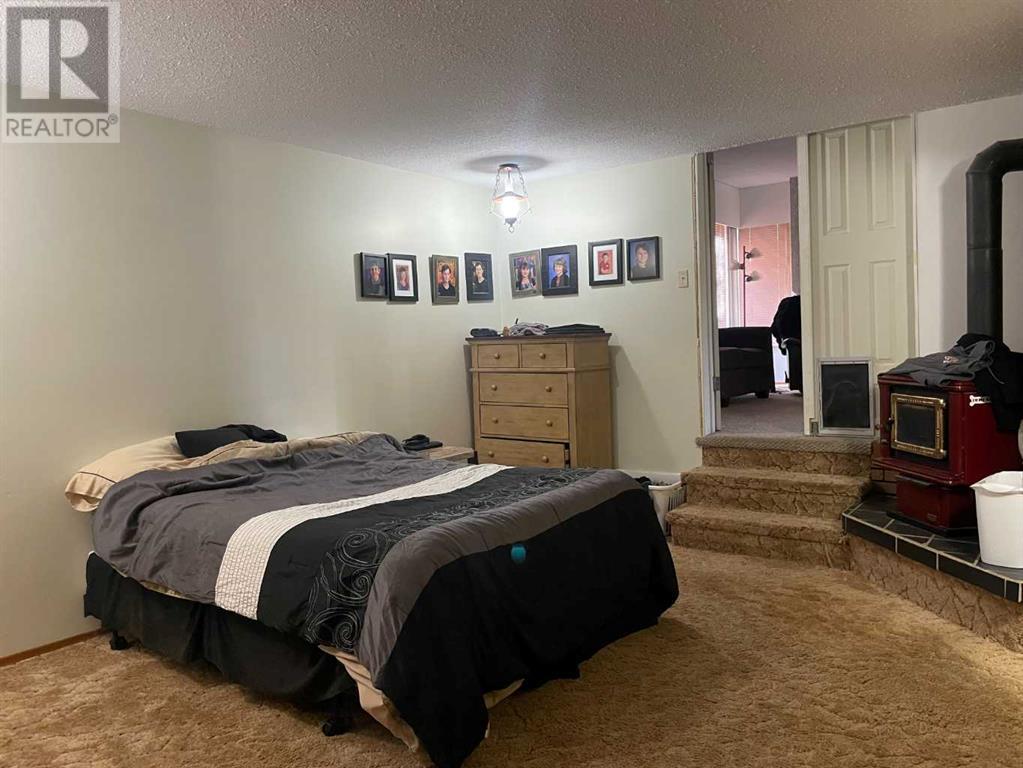4 Bedroom
2 Bathroom
1,707 ft2
3 Level
Fireplace
None
Forced Air
$159,900
Large 3 level split on corner lot, across from the golf course! The property is fully fenced with amble on street and off street parking, complete with a 24'x17' attached garage. Inside features 4 bedrooms, 2 bathrooms and tons of living space, over 1700sqft! The kitchen and living room are open concept on the main level, and a large bedroom with 2pc ensuite is setup off the front door entry. The main level bedroom could be converted back to a second family room area if the space is required. . On the dining room side is the patio doors opening onto the large deck with gas hookup for the BBQ. The upper level has 3 large bedrooms and a full 4pc bathroom. This home has many possibilities and has previously been a great revenue property. (id:57810)
Property Details
|
MLS® Number
|
A2148671 |
|
Property Type
|
Single Family |
|
Amenities Near By
|
Airport, Golf Course, Playground, Recreation Nearby, Schools, Shopping |
|
Community Features
|
Golf Course Development |
|
Features
|
Wood Windows, Gas Bbq Hookup |
|
Parking Space Total
|
4 |
|
Plan
|
8149ah |
|
Structure
|
Shed, Deck |
Building
|
Bathroom Total
|
2 |
|
Bedrooms Above Ground
|
4 |
|
Bedrooms Total
|
4 |
|
Amperage
|
100 Amp Service |
|
Appliances
|
Refrigerator, Gas Stove(s), Dishwasher, Window Coverings, Washer & Dryer |
|
Architectural Style
|
3 Level |
|
Basement Type
|
None |
|
Constructed Date
|
1980 |
|
Construction Material
|
Poured Concrete, Wood Frame |
|
Construction Style Attachment
|
Detached |
|
Cooling Type
|
None |
|
Exterior Finish
|
Concrete, Wood Siding |
|
Fire Protection
|
Smoke Detectors |
|
Fireplace Present
|
Yes |
|
Fireplace Total
|
1 |
|
Flooring Type
|
Carpeted, Laminate, Linoleum |
|
Foundation Type
|
Slab |
|
Half Bath Total
|
1 |
|
Heating Fuel
|
Natural Gas |
|
Heating Type
|
Forced Air |
|
Size Interior
|
1,707 Ft2 |
|
Total Finished Area
|
1707 Sqft |
|
Type
|
House |
|
Utility Power
|
100 Amp Service |
|
Utility Water
|
Municipal Water |
Parking
Land
|
Acreage
|
No |
|
Fence Type
|
Fence |
|
Land Amenities
|
Airport, Golf Course, Playground, Recreation Nearby, Schools, Shopping |
|
Sewer
|
Municipal Sewage System |
|
Size Depth
|
35.05 M |
|
Size Frontage
|
21.33 M |
|
Size Irregular
|
8050.00 |
|
Size Total
|
8050 Sqft|7,251 - 10,889 Sqft |
|
Size Total Text
|
8050 Sqft|7,251 - 10,889 Sqft |
|
Zoning Description
|
Residential |
Rooms
| Level |
Type |
Length |
Width |
Dimensions |
|
Second Level |
Other |
|
|
15.50 Ft x 11.00 Ft |
|
Second Level |
Living Room |
|
|
14.17 Ft x 14.75 Ft |
|
Second Level |
Laundry Room |
|
|
9.50 Ft x 5.50 Ft |
|
Third Level |
Bedroom |
|
|
14.83 Ft x 8.33 Ft |
|
Third Level |
Bedroom |
|
|
14.33 Ft x 8.33 Ft |
|
Third Level |
Bedroom |
|
|
15.25 Ft x 12.00 Ft |
|
Third Level |
4pc Bathroom |
|
|
Measurements not available |
|
Main Level |
2pc Bathroom |
|
|
Measurements not available |
|
Main Level |
Primary Bedroom |
|
|
16.67 Ft x 12.00 Ft |
Utilities
|
Electricity
|
Connected |
|
Natural Gas
|
Connected |
|
Sewer
|
Connected |
|
Water
|
Connected |
https://www.realtor.ca/real-estate/27156628/5018-alexander-avenue-coronation



























