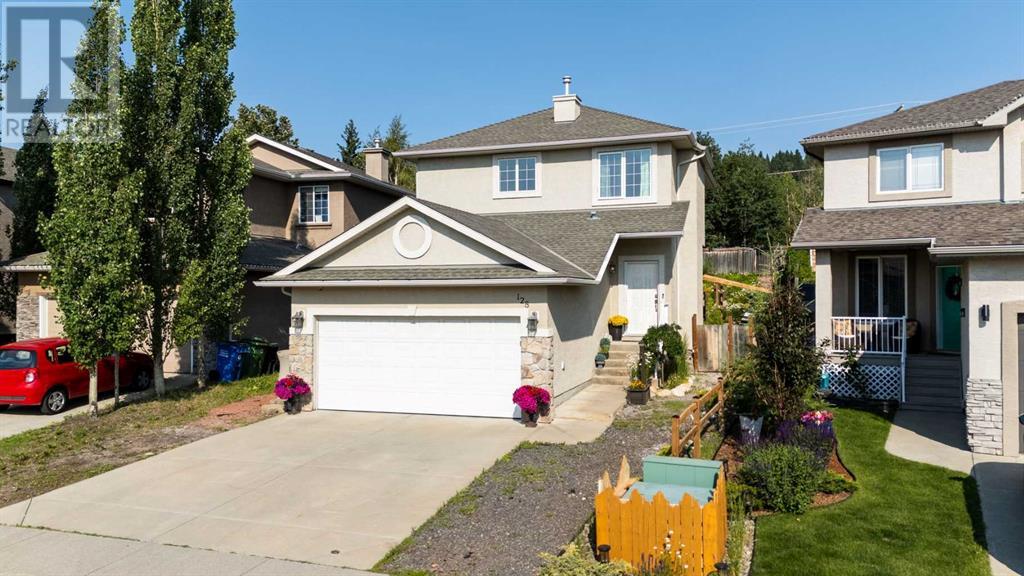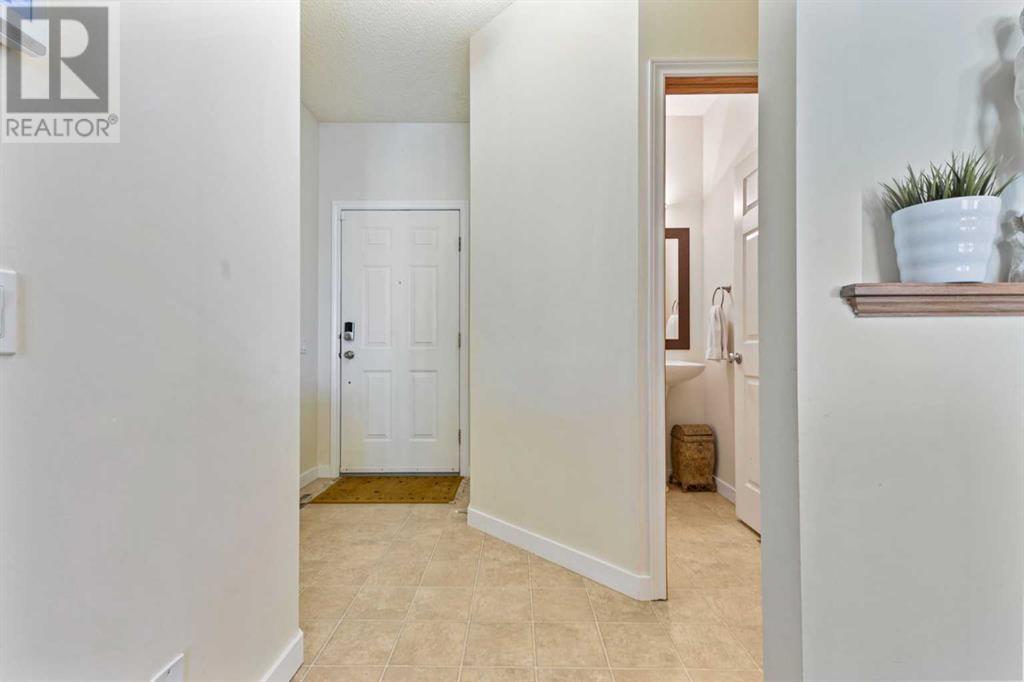4 Bedroom
4 Bathroom
1681 sqft
Fireplace
None
Forced Air
Landscaped
$674,900
**OPEN HOUSE Aug 25th 10am-12pm** Welcome to your dream home in the serene community of Sunterra Ridge! This 2-storey home offers a perfect blend of modern comfort and natural beauty. With 4 bedrooms, 3.5 bathrooms, and a fully finished basement, there's plenty of space for your family to grow and thrive. Step outside to a massive backyard paradise, complete with a brand-new composite deck, a tiered garden, and direct access to the park and pathway system. Imagine spending your evenings relaxing on the deck, surrounded by lush greenery and the sounds of nature. Inside, you'll find fresh new flooring in the basement and top floor, along with updated bathrooms on the main and upper levels. The kitchen boasts sleek quartz countertops, perfect for meal prep and entertaining. This home is not only beautiful but also practical, with thoughtful upgrades throughout. Located just steps away from Cochrane High School and the historic Cochrane Ranche, this home is ideal for families and outdoor enthusiasts alike. Sunterra Ridge is a peaceful, hidden gem within Cochrane, offering a tranquil lifestyle with all the conveniences of town living. Don't miss your chance to own this exceptional property in one of Cochrane's most sought-after neighborhoods. Schedule your viewing today and experience the magic of Sunterra Ridge for yourself! (id:57810)
Property Details
|
MLS® Number
|
A2148138 |
|
Property Type
|
Single Family |
|
Neigbourhood
|
Sunterra Heights |
|
Community Name
|
Sunterra Ridge |
|
AmenitiesNearBy
|
Park, Playground, Schools |
|
ParkingSpaceTotal
|
4 |
|
Plan
|
9913540 |
|
Structure
|
Deck |
Building
|
BathroomTotal
|
4 |
|
BedroomsAboveGround
|
3 |
|
BedroomsBelowGround
|
1 |
|
BedroomsTotal
|
4 |
|
Appliances
|
Washer, Refrigerator, Dishwasher, Stove, Microwave, Window Coverings |
|
BasementDevelopment
|
Finished |
|
BasementType
|
Full (finished) |
|
ConstructedDate
|
2001 |
|
ConstructionMaterial
|
Wood Frame |
|
ConstructionStyleAttachment
|
Detached |
|
CoolingType
|
None |
|
ExteriorFinish
|
Stone, Stucco |
|
FireplacePresent
|
Yes |
|
FireplaceTotal
|
1 |
|
FlooringType
|
Ceramic Tile, Hardwood, Vinyl |
|
FoundationType
|
Poured Concrete |
|
HalfBathTotal
|
1 |
|
HeatingFuel
|
Natural Gas |
|
HeatingType
|
Forced Air |
|
StoriesTotal
|
2 |
|
SizeInterior
|
1681 Sqft |
|
TotalFinishedArea
|
1681 Sqft |
|
Type
|
House |
Parking
Land
|
Acreage
|
No |
|
FenceType
|
Fence |
|
LandAmenities
|
Park, Playground, Schools |
|
LandscapeFeatures
|
Landscaped |
|
SizeFrontage
|
10.73 M |
|
SizeIrregular
|
475.00 |
|
SizeTotal
|
475 M2|4,051 - 7,250 Sqft |
|
SizeTotalText
|
475 M2|4,051 - 7,250 Sqft |
|
ZoningDescription
|
R-ld |
Rooms
| Level |
Type |
Length |
Width |
Dimensions |
|
Basement |
3pc Bathroom |
|
|
9.67 Ft x 9.58 Ft |
|
Basement |
Bedroom |
|
|
9.17 Ft x 13.58 Ft |
|
Basement |
Recreational, Games Room |
|
|
17.08 Ft x 23.42 Ft |
|
Main Level |
2pc Bathroom |
|
|
5.08 Ft x 4.92 Ft |
|
Main Level |
Dining Room |
|
|
11.75 Ft x 9.00 Ft |
|
Main Level |
Kitchen |
|
|
10.50 Ft x 14.08 Ft |
|
Main Level |
Living Room |
|
|
13.50 Ft x 22.50 Ft |
|
Upper Level |
3pc Bathroom |
|
|
6.75 Ft x 9.50 Ft |
|
Upper Level |
4pc Bathroom |
|
|
8.42 Ft x 5.00 Ft |
|
Upper Level |
Bedroom |
|
|
11.50 Ft x 13.08 Ft |
|
Upper Level |
Bedroom |
|
|
11.92 Ft x 13.75 Ft |
|
Upper Level |
Primary Bedroom |
|
|
11.75 Ft x 15.83 Ft |
https://www.realtor.ca/real-estate/27160505/128-sunterra-heights-cochrane-sunterra-ridge









































