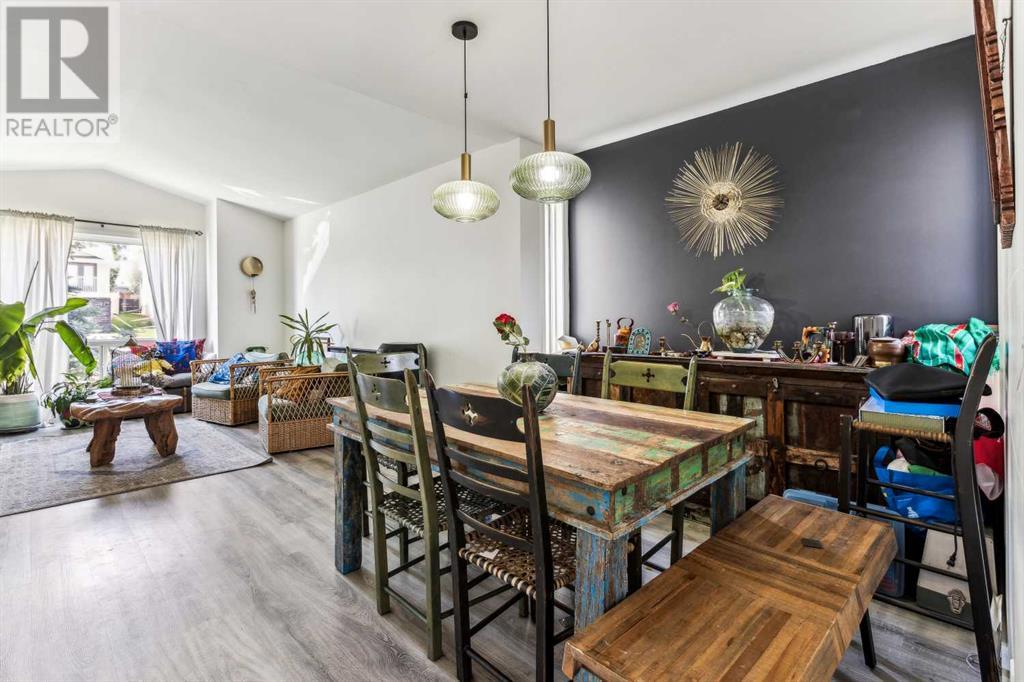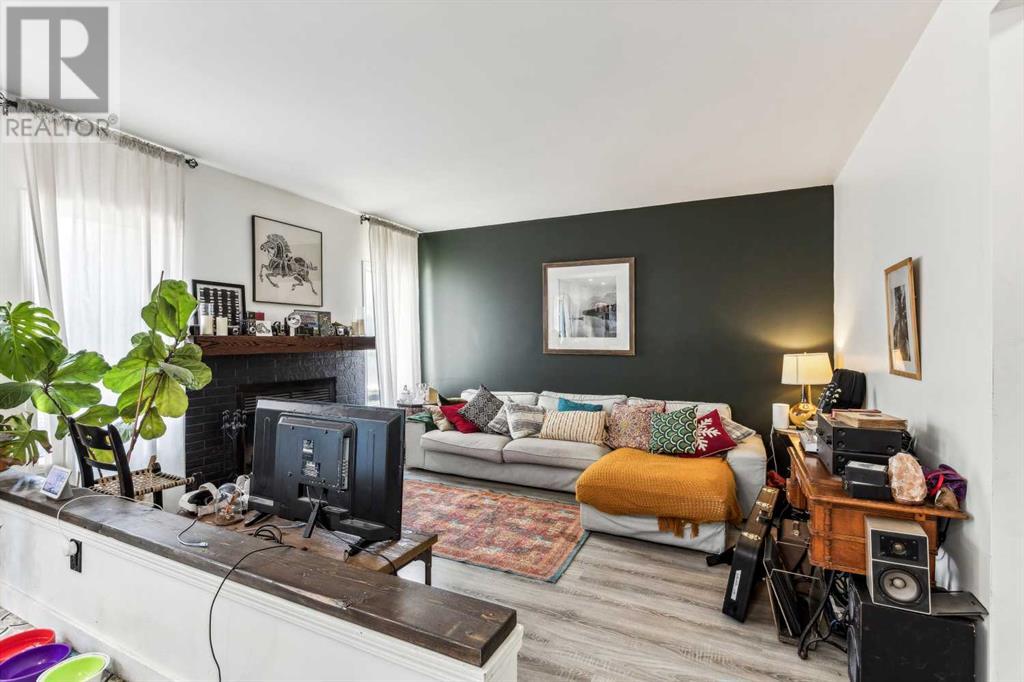4 Bedroom
3 Bathroom
1465.44 sqft
Fireplace
None
Forced Air
Lawn
$545,000
Welcome to this 1460 sq ft above grade detached home in the popular and established community of Millrise, in SW Calgary. As you walk in the front entrance, be greeted by a spacious family room and dining room with vaulted ceilings and a large window. Moving to the back of the house, you enter into an updated and functional kitchen with beautiful open barn wood shelving, a farmhouse sink, and a large island with a rangehood and quartz countertops. Off the kitchen access the large deck through the sliding glass door and enjoy the spacious backyard. At the back of the home, you'll find the family room with a wood-burning fireplace. To complete this level, the main floor laundry area is located by the attached garage entry along with a 2 piece bathroom. On the upper level there is a large primary bedroom with good-sized closet space and its own access to the main 4-piece bathroom. 2 other bedrooms and a linen closet are on this level. The basement has been finished with a large rec room that is currently divided by shelving to create an additional sleeping area. There is a good sized 4th bedroom and 3 piece bathroom on this level. Updates to the home in the last few years include most of the main and upper levels flooring, on the main level the ceilings have been scraped and painted. The kitchen was fully updated and the fireplace was refreshed. The bathrooms were the next project and need to be finished and some additional finishing work still need to be done in the home. The home is steps from transit and close to all amenities with schools and parks nearby. (id:57810)
Property Details
|
MLS® Number
|
A2146378 |
|
Property Type
|
Single Family |
|
Neigbourhood
|
Millrise |
|
Community Name
|
Millrise |
|
AmenitiesNearBy
|
Park, Playground, Schools, Shopping |
|
Features
|
Back Lane, Level |
|
ParkingSpaceTotal
|
4 |
|
Plan
|
8111879 |
Building
|
BathroomTotal
|
3 |
|
BedroomsAboveGround
|
3 |
|
BedroomsBelowGround
|
1 |
|
BedroomsTotal
|
4 |
|
Appliances
|
Refrigerator, Dishwasher, Stove, Hood Fan |
|
BasementDevelopment
|
Finished |
|
BasementType
|
Full (finished) |
|
ConstructedDate
|
1989 |
|
ConstructionMaterial
|
Wood Frame |
|
ConstructionStyleAttachment
|
Detached |
|
CoolingType
|
None |
|
ExteriorFinish
|
Vinyl Siding |
|
FireplacePresent
|
Yes |
|
FireplaceTotal
|
1 |
|
FlooringType
|
Carpeted, Laminate, Tile |
|
FoundationType
|
Poured Concrete |
|
HalfBathTotal
|
1 |
|
HeatingFuel
|
Natural Gas |
|
HeatingType
|
Forced Air |
|
StoriesTotal
|
2 |
|
SizeInterior
|
1465.44 Sqft |
|
TotalFinishedArea
|
1465.44 Sqft |
|
Type
|
House |
Parking
|
Attached Garage
|
2 |
|
Parking Pad
|
|
Land
|
Acreage
|
No |
|
FenceType
|
Partially Fenced |
|
LandAmenities
|
Park, Playground, Schools, Shopping |
|
LandscapeFeatures
|
Lawn |
|
SizeDepth
|
31.24 M |
|
SizeFrontage
|
15.5 M |
|
SizeIrregular
|
447.00 |
|
SizeTotal
|
447 M2|4,051 - 7,250 Sqft |
|
SizeTotalText
|
447 M2|4,051 - 7,250 Sqft |
|
ZoningDescription
|
R-c1 |
Rooms
| Level |
Type |
Length |
Width |
Dimensions |
|
Second Level |
Primary Bedroom |
|
|
14.17 Ft x 11.33 Ft |
|
Second Level |
Bedroom |
|
|
11.25 Ft x 10.33 Ft |
|
Second Level |
Bedroom |
|
|
9.33 Ft x 10.17 Ft |
|
Second Level |
4pc Bathroom |
|
|
7.67 Ft x 9.08 Ft |
|
Basement |
Recreational, Games Room |
|
|
15.08 Ft x 17.00 Ft |
|
Basement |
Bonus Room |
|
|
9.92 Ft x 12.75 Ft |
|
Basement |
Bedroom |
|
|
11.50 Ft x 9.92 Ft |
|
Basement |
3pc Bathroom |
|
|
4.67 Ft x 9.42 Ft |
|
Main Level |
Family Room |
|
|
16.42 Ft x 12.17 Ft |
|
Main Level |
Living Room |
|
|
13.67 Ft x 12.42 Ft |
|
Main Level |
Kitchen |
|
|
13.67 Ft x 13.42 Ft |
|
Main Level |
Dining Room |
|
|
12.33 Ft x 8.67 Ft |
|
Main Level |
2pc Bathroom |
|
|
5.08 Ft x 4.92 Ft |
https://www.realtor.ca/real-estate/27154715/395-millrise-drive-sw-calgary-millrise


































