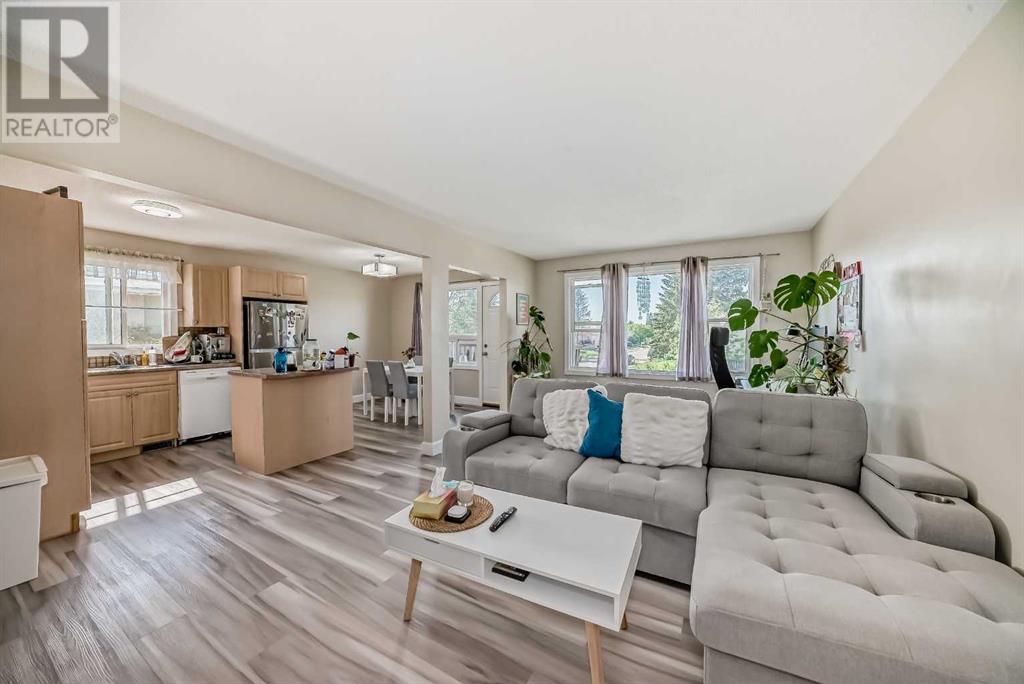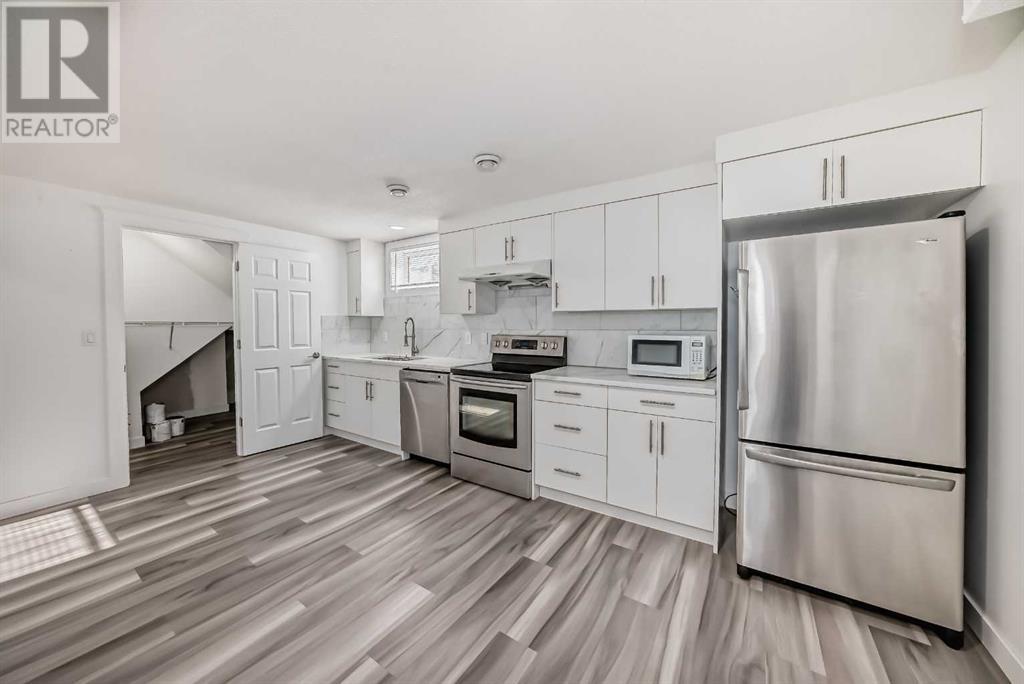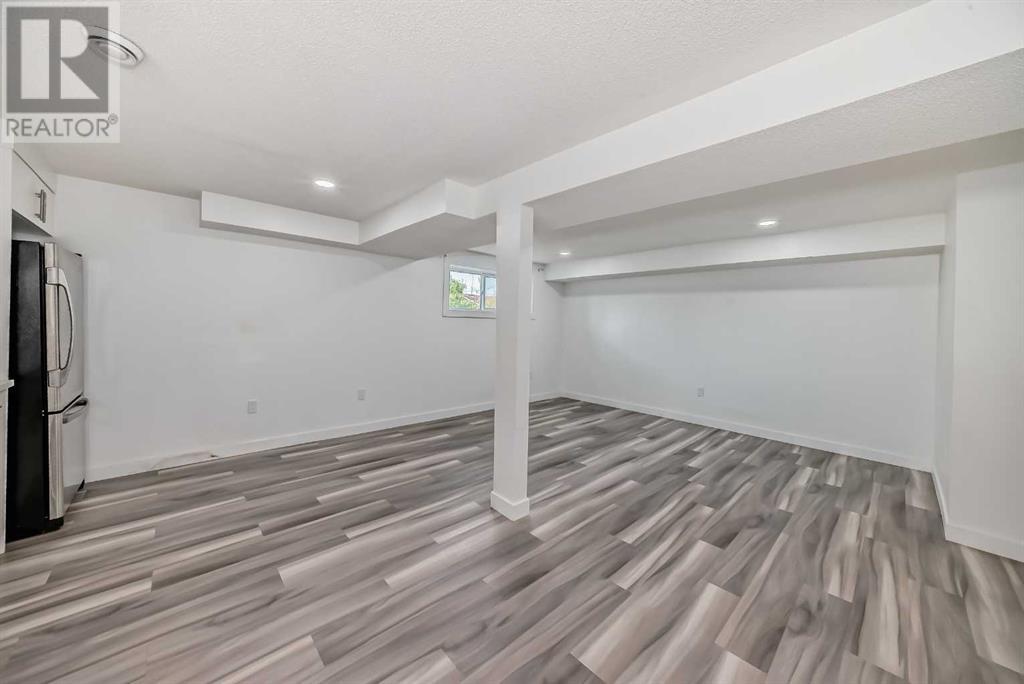6 Bedroom
2 Bathroom
1059 sqft
Bi-Level
None
Forced Air
$639,000
Perfect for dual passive income | Prime investment property | Legal secondary suite registered with the City of Calgary (Sticker #7935) | 2,037.20 sqft finished area | Rare, large lot of 4,360 sq. ft. | 2022 Upgrades: separate entrances, water tanks, furnaces, thermostats, electrical panels, new windows, vinyl plank flooring, updated washroom, kitchen, and laundry facilities | Both suites feature: dishwasher, washer, dryer, range, range hood, refrigerator, washroom, and separate entrance | Independent control over water and heat with separate water tanks, furnaces, and electrical panels | 4 to 5 off-street gravel parking stalls in the backyard | Ideal for investors, first-time homebuyers to live upstairs and rent out the basement, or out-of-province investors looking for a ready-to-produce income stream investment property | Don’t miss this unique opportunity! (id:57810)
Property Details
|
MLS® Number
|
A2146673 |
|
Property Type
|
Single Family |
|
Neigbourhood
|
Thorncliffe |
|
Community Name
|
Thorncliffe |
|
AmenitiesNearBy
|
Park, Playground, Schools, Shopping |
|
Features
|
Back Lane, No Smoking Home |
|
ParkingSpaceTotal
|
5 |
|
Plan
|
1112345 |
Building
|
BathroomTotal
|
2 |
|
BedroomsAboveGround
|
3 |
|
BedroomsBelowGround
|
3 |
|
BedroomsTotal
|
6 |
|
Appliances
|
Refrigerator, Dishwasher, Range, Microwave, Hood Fan, Window Coverings, Washer & Dryer |
|
ArchitecturalStyle
|
Bi-level |
|
BasementDevelopment
|
Finished |
|
BasementFeatures
|
Separate Entrance, Suite |
|
BasementType
|
Full (finished) |
|
ConstructedDate
|
1973 |
|
ConstructionMaterial
|
Wood Frame |
|
ConstructionStyleAttachment
|
Semi-detached |
|
CoolingType
|
None |
|
ExteriorFinish
|
Metal, Stucco |
|
FlooringType
|
Carpeted, Vinyl Plank |
|
FoundationType
|
Poured Concrete |
|
HeatingFuel
|
Natural Gas |
|
HeatingType
|
Forced Air |
|
SizeInterior
|
1059 Sqft |
|
TotalFinishedArea
|
1059 Sqft |
|
Type
|
Duplex |
Parking
Land
|
Acreage
|
No |
|
FenceType
|
Fence |
|
LandAmenities
|
Park, Playground, Schools, Shopping |
|
SizeDepth
|
36.03 M |
|
SizeFrontage
|
15.24 M |
|
SizeIrregular
|
4360.00 |
|
SizeTotal
|
4360 Sqft|4,051 - 7,250 Sqft |
|
SizeTotalText
|
4360 Sqft|4,051 - 7,250 Sqft |
|
ZoningDescription
|
R-c2 |
Rooms
| Level |
Type |
Length |
Width |
Dimensions |
|
Basement |
Other |
|
|
16.00 Ft x 21.08 Ft |
|
Basement |
Other |
|
|
16.00 Ft x 8.75 Ft |
|
Basement |
Storage |
|
|
3.58 Ft x 3.92 Ft |
|
Basement |
3pc Bathroom |
|
|
8.58 Ft x 4.92 Ft |
|
Basement |
Furnace |
|
|
7.17 Ft x 8.08 Ft |
|
Basement |
Bedroom |
|
|
9.33 Ft x 9.75 Ft |
|
Basement |
Laundry Room |
|
|
2.67 Ft x 6.92 Ft |
|
Basement |
Bedroom |
|
|
8.25 Ft x 7.50 Ft |
|
Basement |
Bedroom |
|
|
9.58 Ft x 8.83 Ft |
|
Main Level |
Living Room |
|
|
20.58 Ft x 11.42 Ft |
|
Main Level |
Dining Room |
|
|
8.75 Ft x 10.50 Ft |
|
Main Level |
Kitchen |
|
|
9.92 Ft x 10.42 Ft |
|
Main Level |
Other |
|
|
4.25 Ft x 12.00 Ft |
|
Main Level |
Other |
|
|
6.58 Ft x 9.58 Ft |
|
Main Level |
4pc Bathroom |
|
|
7.92 Ft x 8.08 Ft |
|
Main Level |
Laundry Room |
|
|
2.75 Ft x 3.08 Ft |
|
Main Level |
Bedroom |
|
|
8.00 Ft x 10.42 Ft |
|
Main Level |
Bedroom |
|
|
13.42 Ft x 8.00 Ft |
|
Main Level |
Primary Bedroom |
|
|
11.50 Ft x 10.33 Ft |
https://www.realtor.ca/real-estate/27150227/6226-beaver-dam-way-ne-calgary-thorncliffe





















































