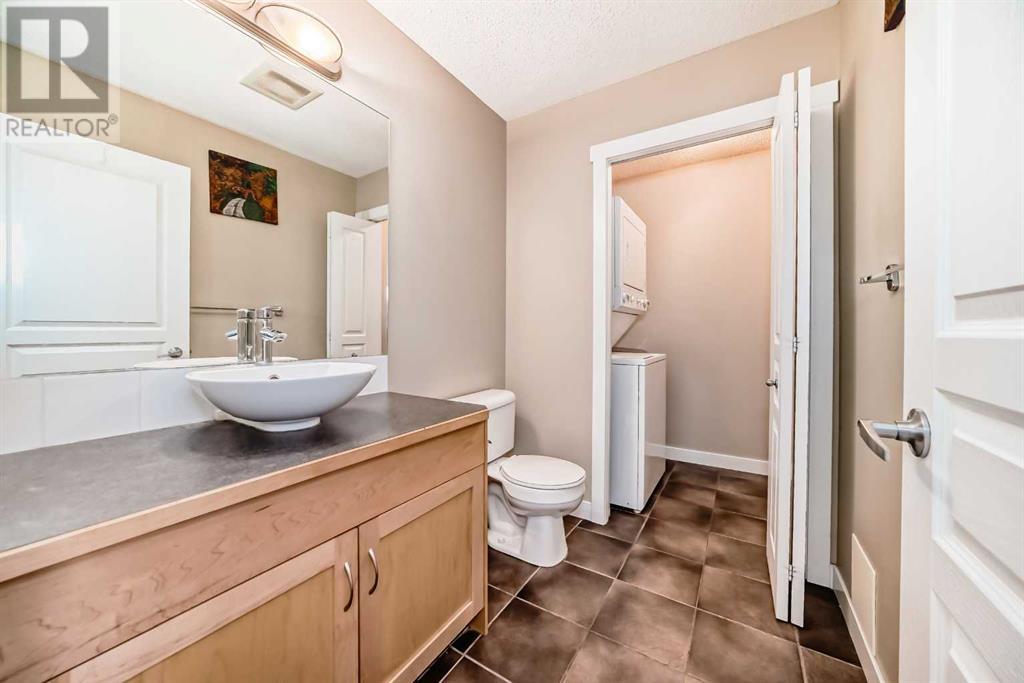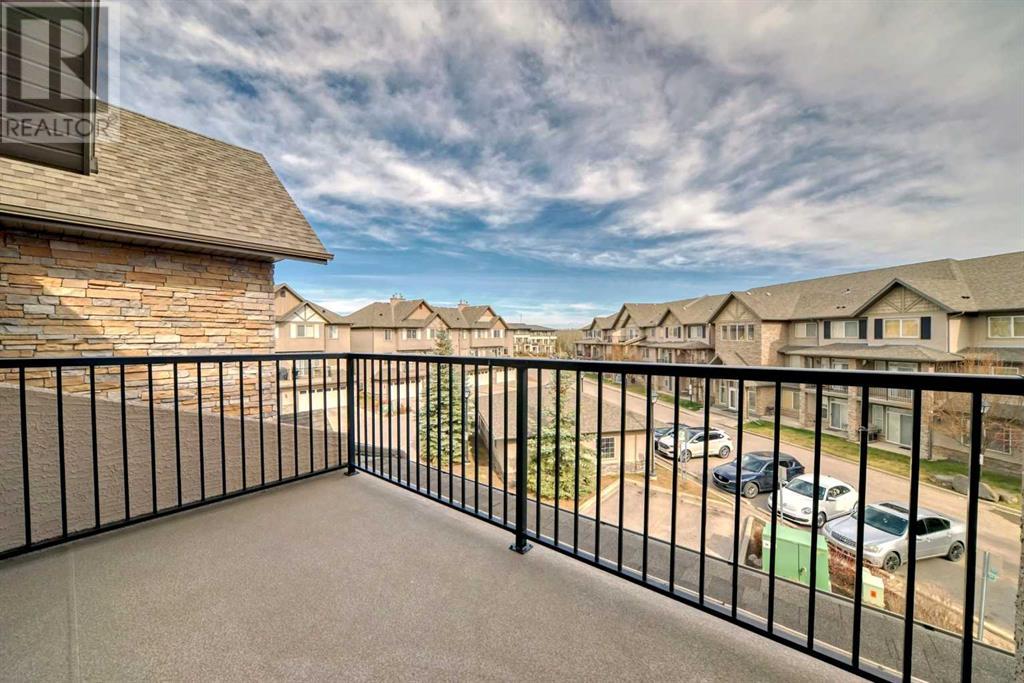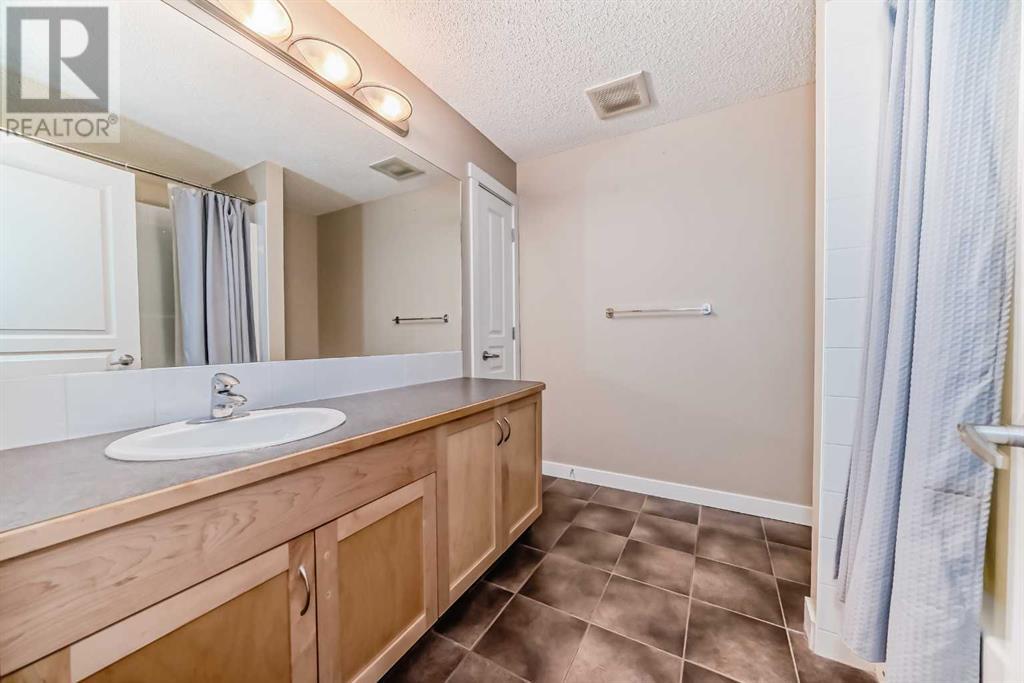2214, 211 Aspen Stone Boulevard Sw Calgary, Alberta T3H 0K1
$399,900Maintenance, Common Area Maintenance, Heat, Insurance, Ground Maintenance, Parking, Property Management, Reserve Fund Contributions, Sewer, Waste Removal, Water
$723 Monthly
Maintenance, Common Area Maintenance, Heat, Insurance, Ground Maintenance, Parking, Property Management, Reserve Fund Contributions, Sewer, Waste Removal, Water
$723 MonthlyBRAND NEW CARPET AND UNDERAY JUST INSTALLED!! Immaculate 2 bedroom Second Floor, Corner Unit, 2.5 bath, Underground Heated Parking Stall, two Storey Condo in trendy Community of Aspen Woods. This beautiful 1216 sqft unit offers convenient two Storey design with ample and modern decor through out. The elegant black appliances package, 9ft ceilings on the main floor, and a spacious dinning room, to entertain your guest. Upgraded laminate flooring, open concept living room, with tons of windows throughout for that natural light, and a 2pc bath. Upstairs boast huge master bedroom to accommodate King size bedroom set and a 3pc En-Suite bath with a large walk-in closet with EN-SUITE WASHER&DRYER. Convenient Additional 4pc bath between the bedrooms and a 2nd huge balcony of the Master bedroom to enjoy your morning coffee. Heated Titled underground parking stall . Walking distance to Restaurants, Shopping, Public Transportation and all levels of Schools. 10min to Downtown Core. Amazing inner City Location come take a look!! (Please note Seller will be replacing all new carpets and underlay in the unit this week). (id:57810)
Property Details
| MLS® Number | A2146372 |
| Property Type | Single Family |
| Neigbourhood | Aspen Woods |
| Community Name | Aspen Woods |
| AmenitiesNearBy | Golf Course, Park, Playground, Recreation Nearby, Schools, Shopping |
| CommunityFeatures | Golf Course Development, Pets Allowed With Restrictions |
| Features | Elevator, Pvc Window, Parking |
| ParkingSpaceTotal | 1 |
| Plan | 0812741 |
Building
| BathroomTotal | 3 |
| BedroomsAboveGround | 2 |
| BedroomsTotal | 2 |
| Appliances | Washer, Refrigerator, Dishwasher, Stove, Dryer, Microwave Range Hood Combo |
| ArchitecturalStyle | Multi-level |
| ConstructedDate | 2008 |
| ConstructionMaterial | Wood Frame |
| ConstructionStyleAttachment | Attached |
| CoolingType | None |
| ExteriorFinish | Stone, Vinyl Siding |
| FlooringType | Carpeted, Ceramic Tile, Laminate |
| HalfBathTotal | 1 |
| HeatingType | Baseboard Heaters |
| StoriesTotal | 3 |
| SizeInterior | 1216.5 Sqft |
| TotalFinishedArea | 1216.5 Sqft |
| Type | Apartment |
Parking
| Garage | |
| Heated Garage | |
| Underground |
Land
| Acreage | No |
| LandAmenities | Golf Course, Park, Playground, Recreation Nearby, Schools, Shopping |
| SizeTotalText | Unknown |
| ZoningDescription | Dc |
Rooms
| Level | Type | Length | Width | Dimensions |
|---|---|---|---|---|
| Second Level | Primary Bedroom | 10.92 Ft x 16.08 Ft | ||
| Second Level | Other | 5.67 Ft x 4.92 Ft | ||
| Second Level | 3pc Bathroom | 5.00 Ft x 8.08 Ft | ||
| Second Level | Bedroom | 11.92 Ft x 13.33 Ft | ||
| Second Level | Other | 11.67 Ft x 7.00 Ft | ||
| Second Level | 4pc Bathroom | 8.50 Ft x 8.17 Ft | ||
| Main Level | Other | 4.67 Ft x 8.25 Ft | ||
| Main Level | 2pc Bathroom | 6.58 Ft x 5.58 Ft | ||
| Main Level | Laundry Room | 3.92 Ft x 5.75 Ft | ||
| Main Level | Kitchen | 11.25 Ft x 9.42 Ft | ||
| Main Level | Dining Room | 10.42 Ft x 9.58 Ft | ||
| Main Level | Storage | 7.00 Ft x 3.75 Ft | ||
| Main Level | Living Room | 13.08 Ft x 13.58 Ft | ||
| Main Level | Other | 11.83 Ft x 4.42 Ft |
https://www.realtor.ca/real-estate/27120431/2214-211-aspen-stone-boulevard-sw-calgary-aspen-woods
Interested?
Contact us for more information

































