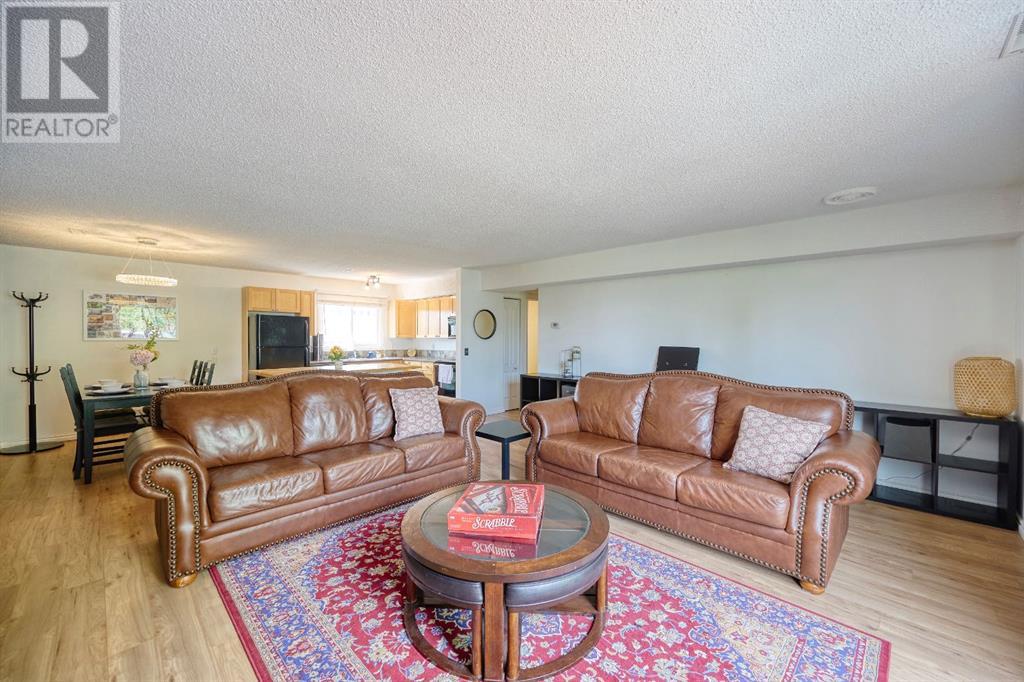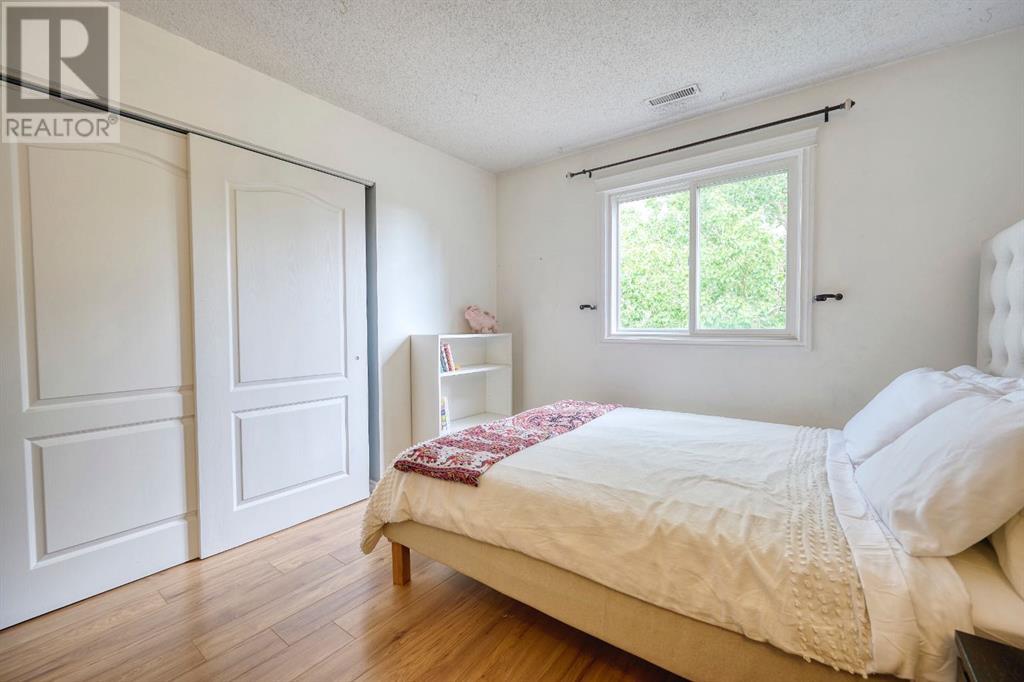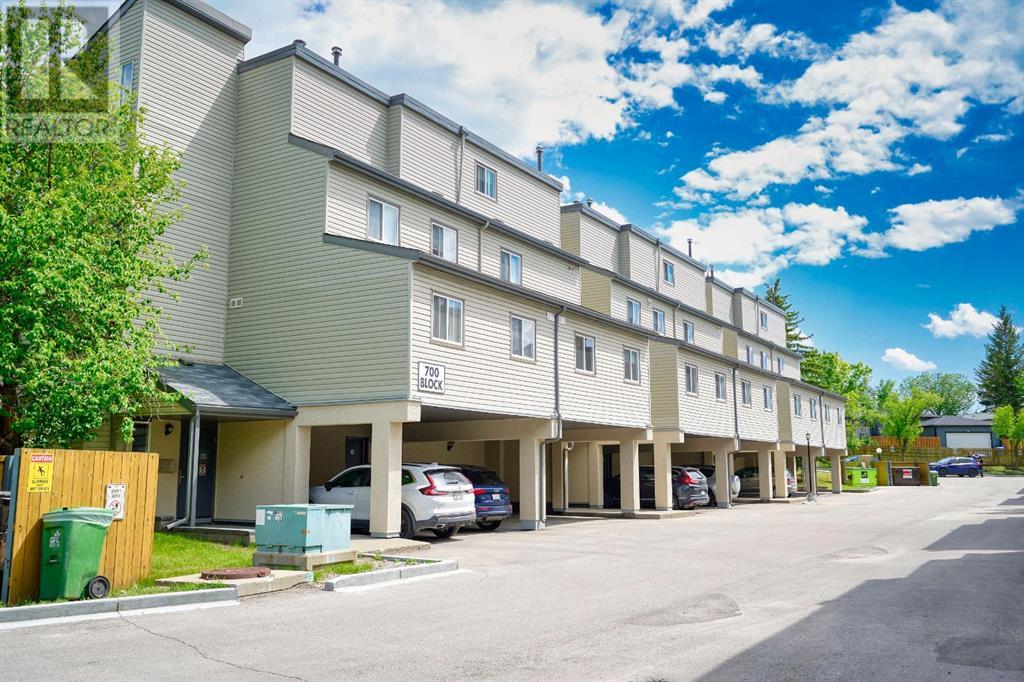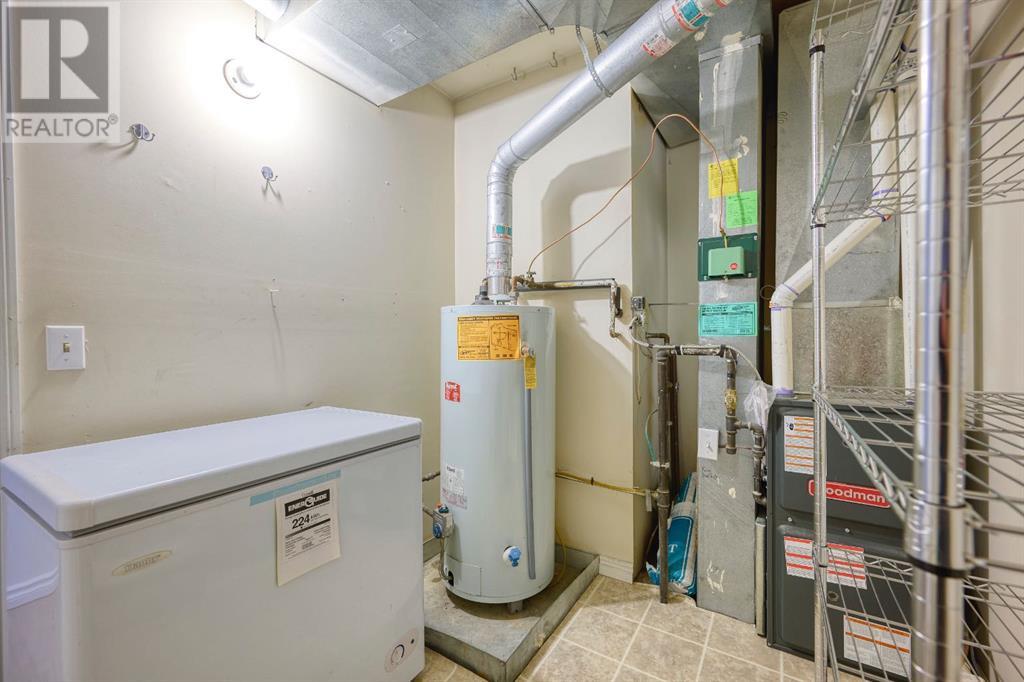712, 1540 29 Street Nw Calgary, Alberta T2N 4M1
$372,300Maintenance, Common Area Maintenance, Insurance, Parking, Property Management, Reserve Fund Contributions
$555.76 Monthly
Maintenance, Common Area Maintenance, Insurance, Parking, Property Management, Reserve Fund Contributions
$555.76 MonthlyOne of the BEST locations in the complex! Amazing VALUE for this BEAUTIFUL UPDATED 2 bedroom TOP FLOOR CORNER unit. The BRIGHT and OPEN concept layout is perfect for entertaining friends and family! The spacious kitchen features a large ISLAND,plenty of cabinets and counter space ,a WINDOW overlooking mature trees and adjacent dining room. The large living Room has patio doors that lead to your LARGE BALCONY overlooking GREENSPACE-ready for you to enjoy this summer!There is INSUITE LAUNDRY , and plenty of storage! There is also an assigned COVERED parking stall. This MOVE in ready unit comes furnished! Steps to shopping , restaurants , Foothills hospital, U of C, river pathways , amenities and easy access to major roadways! Don’t miss out on this fantastic condo! (id:57810)
Property Details
| MLS® Number | A2146219 |
| Property Type | Single Family |
| Neigbourhood | St. Andrews Heights |
| Community Name | St Andrews Heights |
| AmenitiesNearBy | Schools, Shopping |
| CommunityFeatures | Pets Allowed With Restrictions |
| Features | No Smoking Home, Parking |
| ParkingSpaceTotal | 1 |
| Plan | 7910445 |
Building
| BathroomTotal | 1 |
| BedroomsAboveGround | 2 |
| BedroomsTotal | 2 |
| Appliances | See Remarks |
| ConstructedDate | 1978 |
| ConstructionMaterial | Wood Frame |
| ConstructionStyleAttachment | Attached |
| CoolingType | None |
| ExteriorFinish | Stucco, Vinyl Siding |
| FlooringType | Laminate, Stone |
| HeatingType | Forced Air |
| StoriesTotal | 4 |
| SizeInterior | 989.7 Sqft |
| TotalFinishedArea | 989.7 Sqft |
| Type | Apartment |
Parking
| Carport |
Land
| Acreage | No |
| LandAmenities | Schools, Shopping |
| SizeTotalText | Unknown |
| ZoningDescription | M-c1 D75 |
Rooms
| Level | Type | Length | Width | Dimensions |
|---|---|---|---|---|
| Main Level | 4pc Bathroom | 8.17 Ft x 7.92 Ft | ||
| Main Level | Bedroom | 12.00 Ft x 10.58 Ft | ||
| Main Level | Dining Room | 8.50 Ft x 9.17 Ft | ||
| Main Level | Kitchen | 8.50 Ft x 10.08 Ft | ||
| Main Level | Living Room | 18.67 Ft x 19.25 Ft | ||
| Main Level | Primary Bedroom | 12.00 Ft x 10.00 Ft | ||
| Main Level | Furnace | 6.67 Ft x 10.75 Ft |
https://www.realtor.ca/real-estate/27118642/712-1540-29-street-nw-calgary-st-andrews-heights
Interested?
Contact us for more information
































