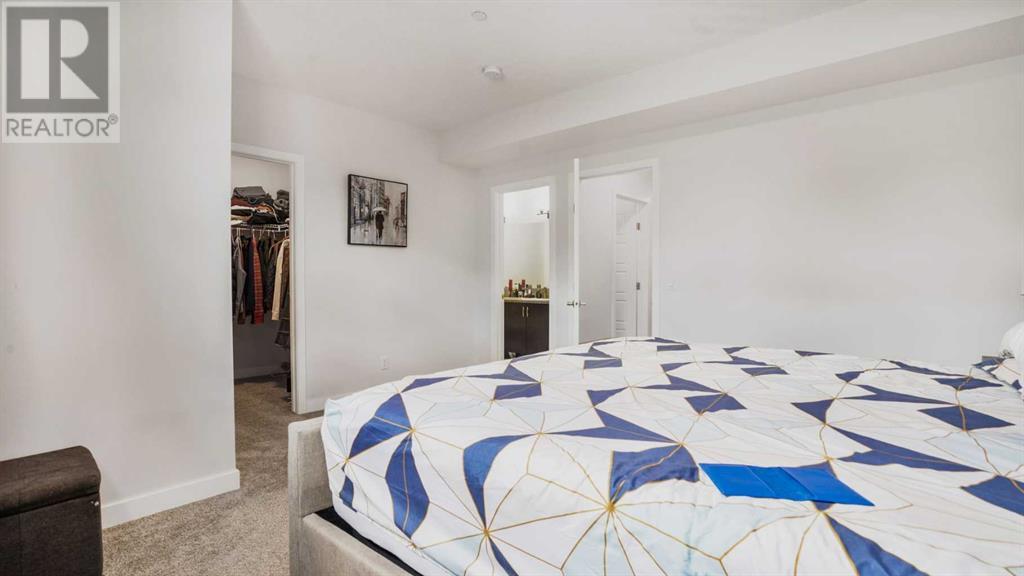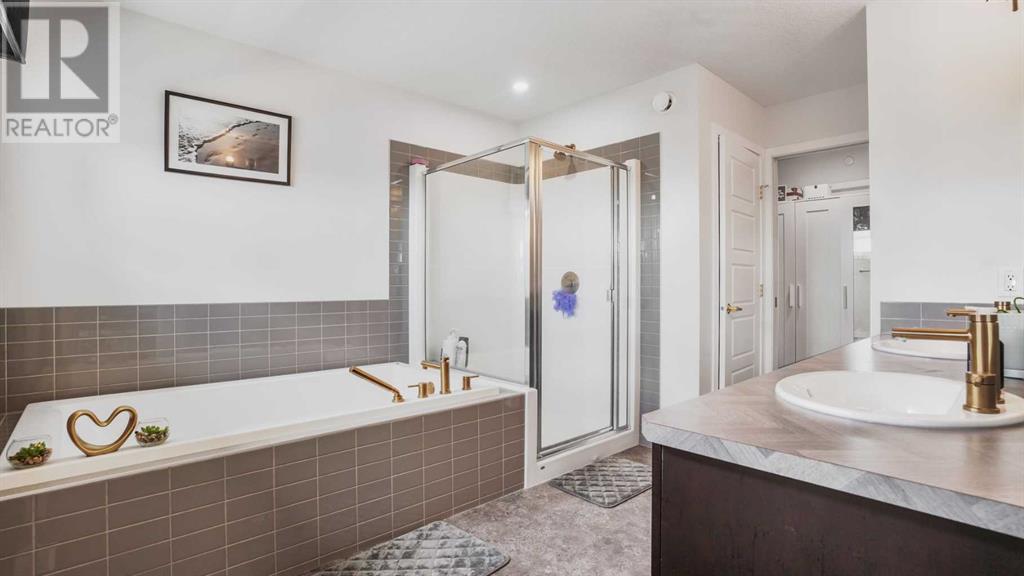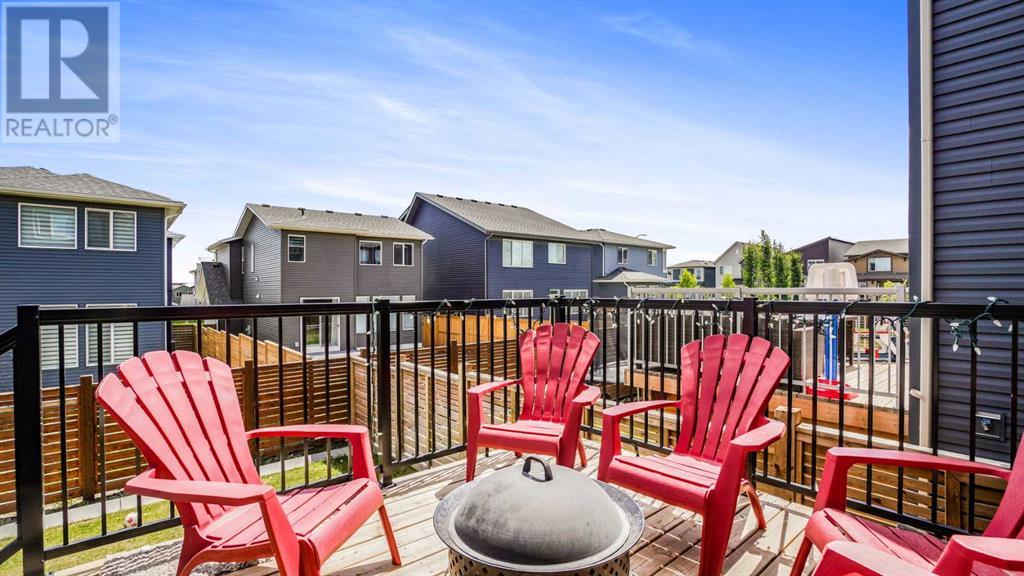4 Bedroom
3 Bathroom
2366 sqft
Central Air Conditioning
Forced Air
$899,900
Welcome to this former show home of Jayman Homes. This 3291 sqft living space home is built on a traditional lot and has smart home technology, irrigation system, A/C, built in speaker system, gemstone out door lighting, on demand hot water tank, Solar panels, Air purifier and humidifier, In floor heating in the basement and a lot of feature walls. Main floor has 9 foot ceiling, Living room, dining room and a den with double doors, Beautiful kitchen with granite counter tops, a walk through pantry, and stainless steel appliances. Upstairs has 3 bedrooms and a bonus room. Master bedroom has a walk in closet and 5 piece en-suite. Fully finished basement has a bedroom, a full bathroom,, a foamily room and a wet bar. This home has it all. This home shows pride of ownership. (id:57810)
Property Details
|
MLS® Number
|
A2145148 |
|
Property Type
|
Single Family |
|
Neigbourhood
|
Livingston |
|
Community Name
|
Livingston |
|
AmenitiesNearBy
|
Playground, Schools, Shopping |
|
ParkingSpaceTotal
|
4 |
|
Plan
|
1812437 |
|
Structure
|
Deck |
Building
|
BathroomTotal
|
3 |
|
BedroomsAboveGround
|
3 |
|
BedroomsBelowGround
|
1 |
|
BedroomsTotal
|
4 |
|
Appliances
|
Refrigerator, Dishwasher, Stove, Dryer, Microwave, Window Coverings |
|
BasementDevelopment
|
Finished |
|
BasementType
|
Full (finished) |
|
ConstructedDate
|
2018 |
|
ConstructionStyleAttachment
|
Detached |
|
CoolingType
|
Central Air Conditioning |
|
ExteriorFinish
|
Vinyl Siding |
|
FlooringType
|
Carpeted, Ceramic Tile, Vinyl Plank |
|
FoundationType
|
Poured Concrete |
|
HeatingType
|
Forced Air |
|
StoriesTotal
|
2 |
|
SizeInterior
|
2366 Sqft |
|
TotalFinishedArea
|
2366 Sqft |
|
Type
|
House |
Parking
Land
|
Acreage
|
No |
|
FenceType
|
Partially Fenced |
|
LandAmenities
|
Playground, Schools, Shopping |
|
SizeDepth
|
34.75 M |
|
SizeFrontage
|
10.36 M |
|
SizeIrregular
|
364.00 |
|
SizeTotal
|
364 M2|0-4,050 Sqft |
|
SizeTotalText
|
364 M2|0-4,050 Sqft |
|
ZoningDescription
|
R-g |
Rooms
| Level |
Type |
Length |
Width |
Dimensions |
|
Second Level |
Primary Bedroom |
|
|
14.17 Ft x 12.33 Ft |
|
Second Level |
Bedroom |
|
|
15.08 Ft x 9.00 Ft |
|
Second Level |
Bedroom |
|
|
151.50 Ft x 9.00 Ft |
|
Second Level |
Bonus Room |
|
|
12.08 Ft x 11.50 Ft |
|
Second Level |
5pc Bathroom |
|
|
13.67 Ft x 10.17 Ft |
|
Second Level |
4pc Bathroom |
|
|
8.67 Ft x 6.33 Ft |
|
Second Level |
Laundry Room |
|
|
11.17 Ft x 8.17 Ft |
|
Lower Level |
Bedroom |
|
|
15.17 Ft x 13.42 Ft |
|
Lower Level |
Family Room |
|
|
21.33 Ft x 14.58 Ft |
|
Lower Level |
4pc Bathroom |
|
|
9.50 Ft x 9.08 Ft |
|
Main Level |
Living Room |
|
|
14.08 Ft x 11.00 Ft |
|
Main Level |
Dining Room |
|
|
10.00 Ft x 9.92 Ft |
|
Main Level |
Den |
|
|
10.50 Ft x 9.42 Ft |
|
Main Level |
Kitchen |
|
|
15.92 Ft x 14.25 Ft |
|
Main Level |
Foyer |
|
|
12.67 Ft x 6.08 Ft |
https://www.realtor.ca/real-estate/27099624/22-howse-mount-ne-calgary-livingston


































