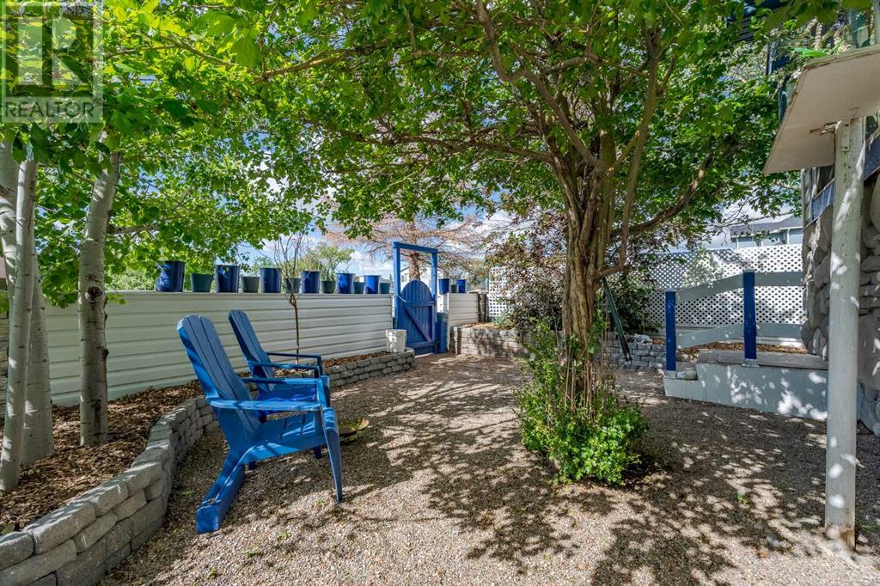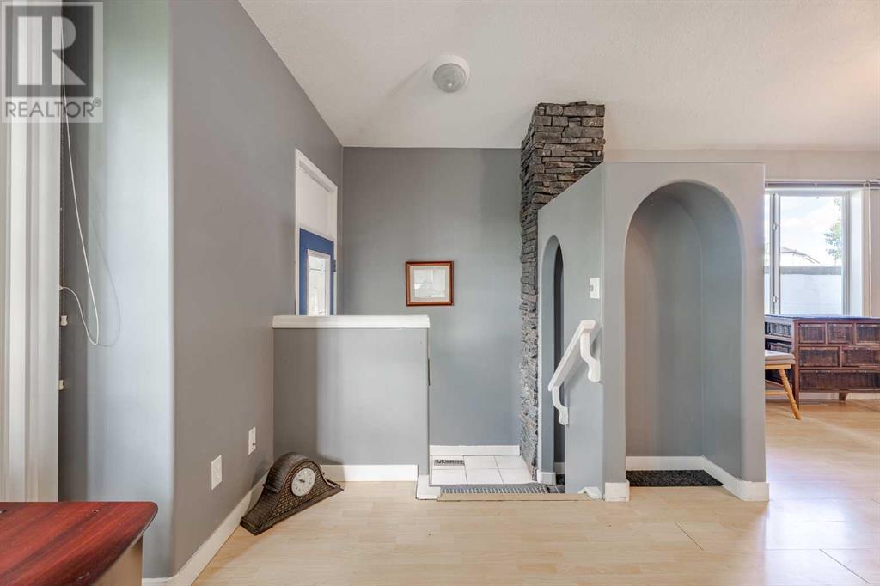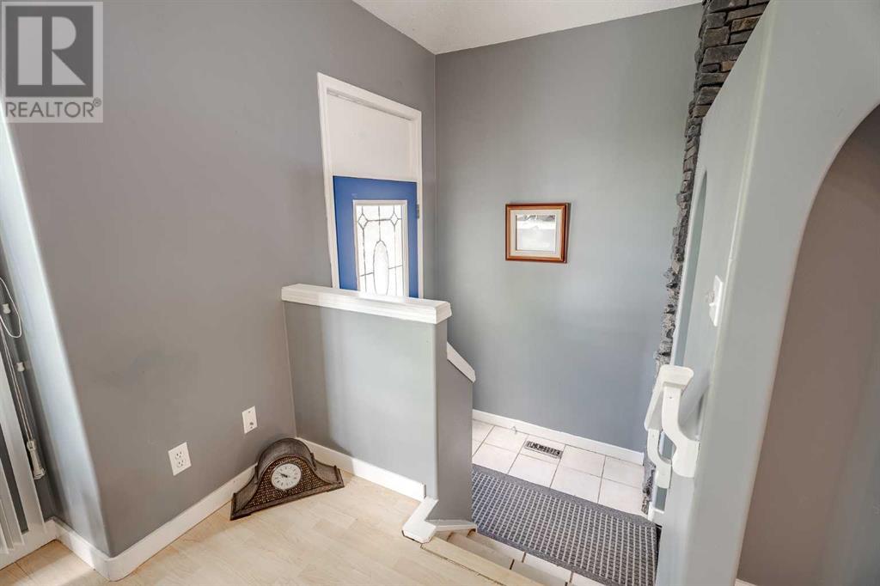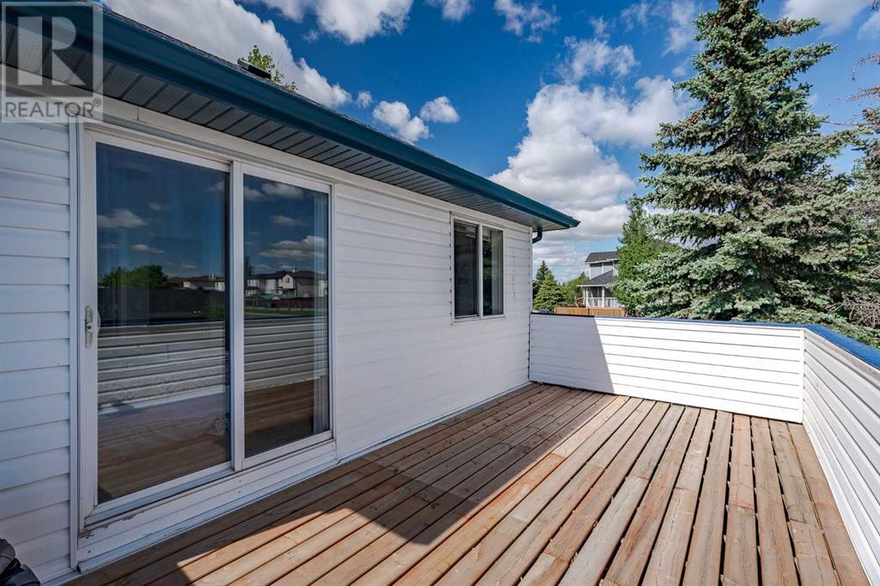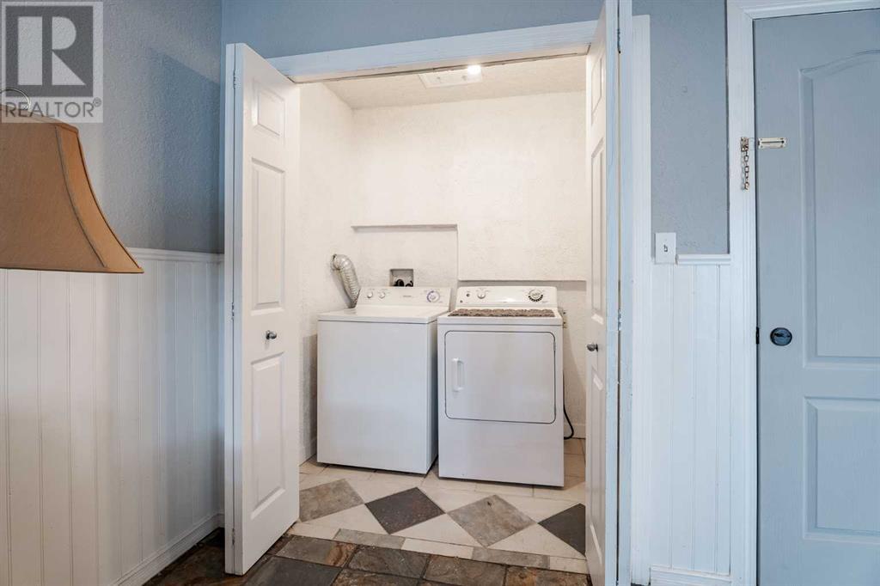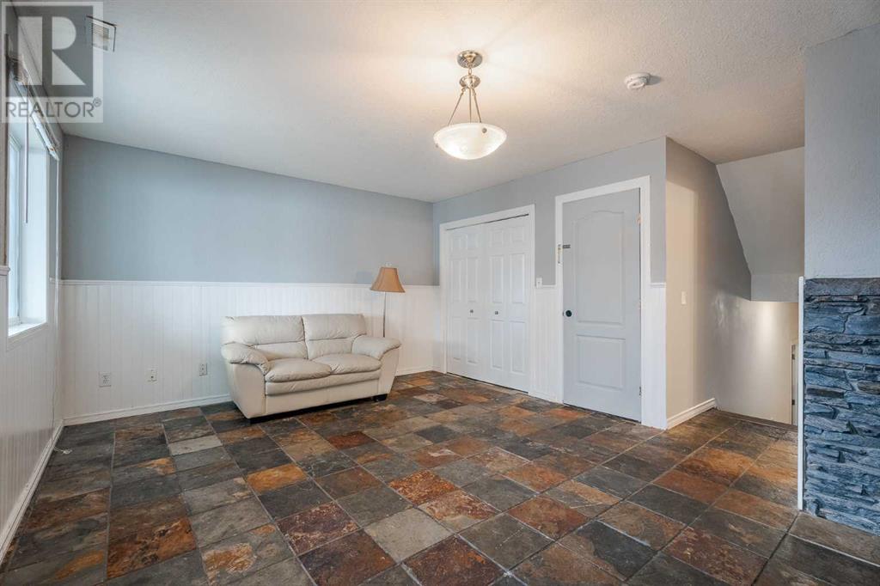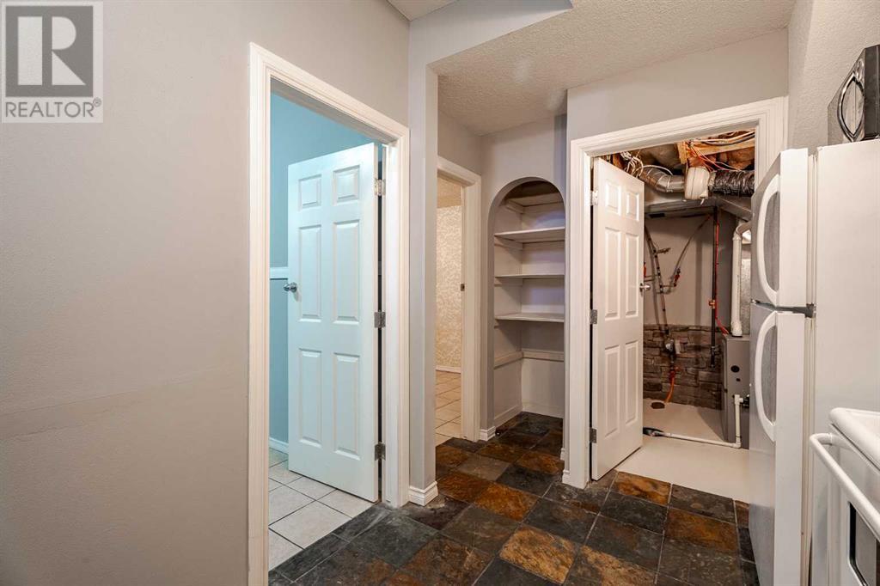4 Bedroom
2 Bathroom
1236.68 sqft
4 Level
None
Forced Air
Fruit Trees, Garden Area, Landscaped
$555,000
INVESTMENT OPPORTUNITY Price Improvement- Reduced by $20,000.00!Imagine an oasis in the heart of Taradale-trees and shrubs in the front yard and a covered patio in your private back yard with low maintenance landscaping. This uniquely designed four level split is perfect for your family or rent out the two-bedroom illegal suite in the basement. Designed by the owner, the home is functional and comfortable with laminate and slate flooring throughout, a large, open kitchen area to enjoy your company while they visit in the living room. Vaulted ceilings on the main level create even more space and a warm atmosphere. There are several archways throughout the house that display the attention to detail of the design of the home. There is a separate laundry for the illegal suited basement. There is a newer roof and water heater and a brand new 2024 furnace! Seller is motivated to sell. A 4th bedroom was added on the upper level.Book a showing today! (id:57810)
Property Details
|
MLS® Number
|
A2144497 |
|
Property Type
|
Single Family |
|
Neigbourhood
|
Taradale |
|
Community Name
|
Taradale |
|
AmenitiesNearBy
|
Park, Playground, Schools, Shopping |
|
Features
|
Back Lane, Level |
|
ParkingSpaceTotal
|
2 |
|
Plan
|
0110734 |
|
Structure
|
Deck |
Building
|
BathroomTotal
|
2 |
|
BedroomsAboveGround
|
2 |
|
BedroomsBelowGround
|
2 |
|
BedroomsTotal
|
4 |
|
Appliances
|
Washer, Refrigerator, Dishwasher, Stove, Dryer, Microwave |
|
ArchitecturalStyle
|
4 Level |
|
BasementDevelopment
|
Finished |
|
BasementFeatures
|
Separate Entrance, Walk Out, Suite |
|
BasementType
|
Full (finished) |
|
ConstructedDate
|
2002 |
|
ConstructionMaterial
|
Poured Concrete, Wood Frame |
|
ConstructionStyleAttachment
|
Detached |
|
CoolingType
|
None |
|
ExteriorFinish
|
Concrete, Stone, Vinyl Siding |
|
FireProtection
|
Smoke Detectors |
|
FlooringType
|
Laminate, Slate |
|
FoundationType
|
Poured Concrete |
|
HeatingFuel
|
Natural Gas |
|
HeatingType
|
Forced Air |
|
SizeInterior
|
1236.68 Sqft |
|
TotalFinishedArea
|
1236.68 Sqft |
|
Type
|
House |
Parking
Land
|
Acreage
|
No |
|
FenceType
|
Fence |
|
LandAmenities
|
Park, Playground, Schools, Shopping |
|
LandscapeFeatures
|
Fruit Trees, Garden Area, Landscaped |
|
SizeFrontage
|
9.06 M |
|
SizeIrregular
|
311.00 |
|
SizeTotal
|
311 M2|0-4,050 Sqft |
|
SizeTotalText
|
311 M2|0-4,050 Sqft |
|
ZoningDescription
|
R-1n |
Rooms
| Level |
Type |
Length |
Width |
Dimensions |
|
Second Level |
Primary Bedroom |
|
|
18.92 Ft x 12.50 Ft |
|
Second Level |
Bedroom |
|
|
12.58 Ft x 8.42 Ft |
|
Second Level |
4pc Bathroom |
|
|
7.83 Ft x 5.83 Ft |
|
Second Level |
Laundry Room |
|
|
6.50 Ft x 4.42 Ft |
|
Lower Level |
Recreational, Games Room |
|
|
18.92 Ft x 12.75 Ft |
|
Lower Level |
3pc Bathroom |
|
|
9.67 Ft x 4.75 Ft |
|
Lower Level |
Laundry Room |
|
|
6.42 Ft x 3.83 Ft |
|
Main Level |
Kitchen |
|
|
10.75 Ft x 9.83 Ft |
|
Main Level |
Dining Room |
|
|
10.92 Ft x 5.75 Ft |
|
Main Level |
Living Room |
|
|
13.58 Ft x 12.75 Ft |
|
Main Level |
Other |
|
|
8.33 Ft x 8.08 Ft |
|
Unknown |
Kitchen |
|
|
10.58 Ft x 7.92 Ft |
|
Unknown |
Bedroom |
|
|
13.42 Ft x 9.42 Ft |
|
Unknown |
Bedroom |
|
|
12.17 Ft x 9.92 Ft |
|
Unknown |
Furnace |
|
|
7.75 Ft x 5.42 Ft |
https://www.realtor.ca/real-estate/27099626/308-taradale-drive-ne-calgary-taradale

