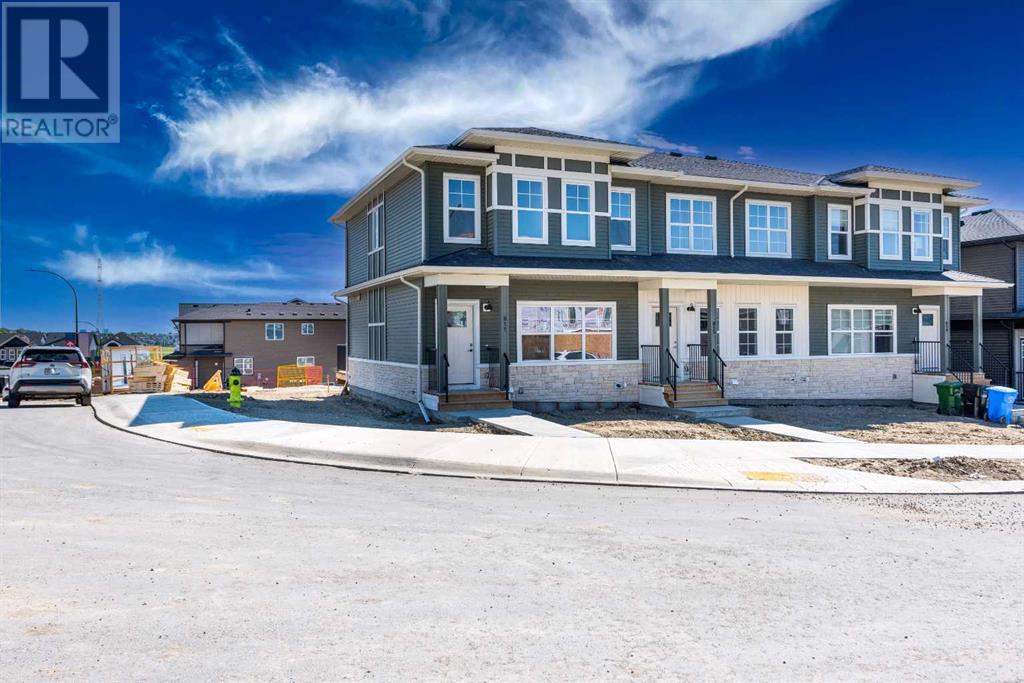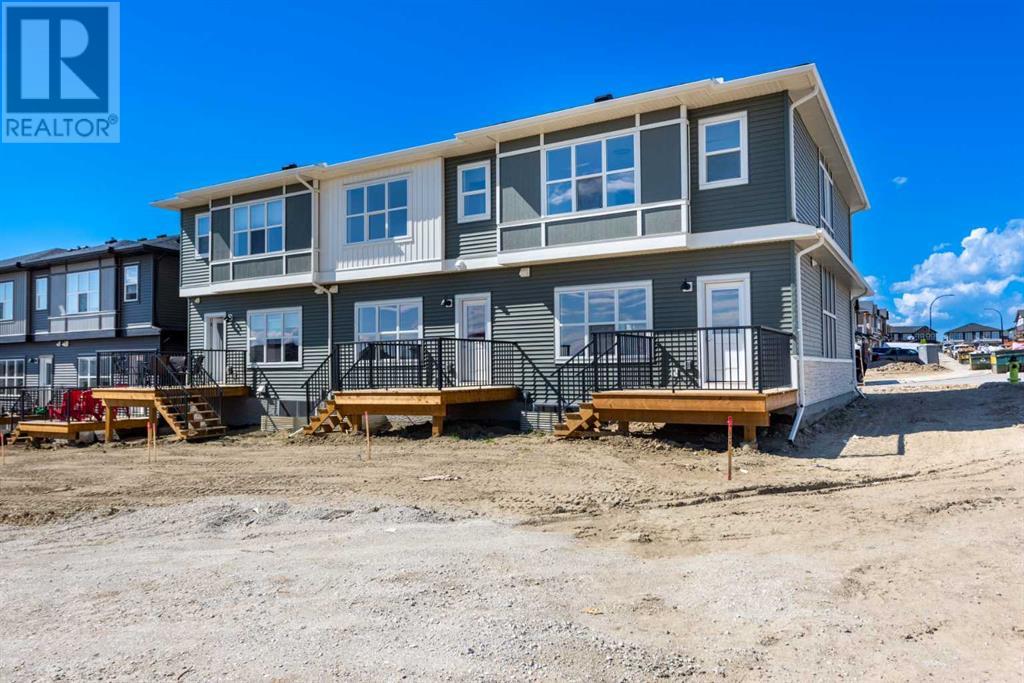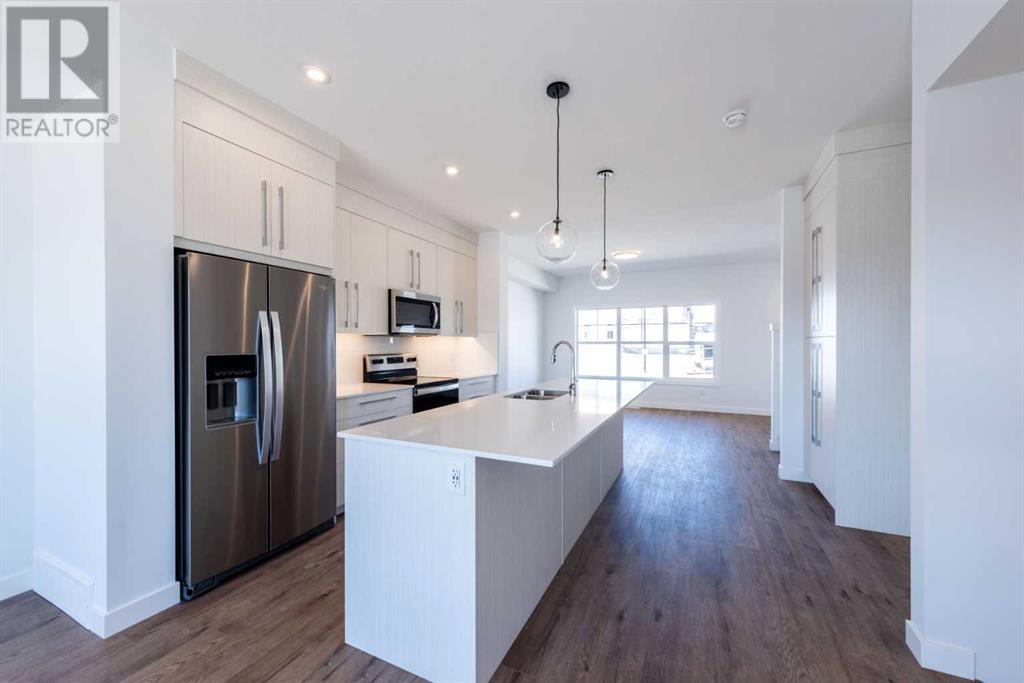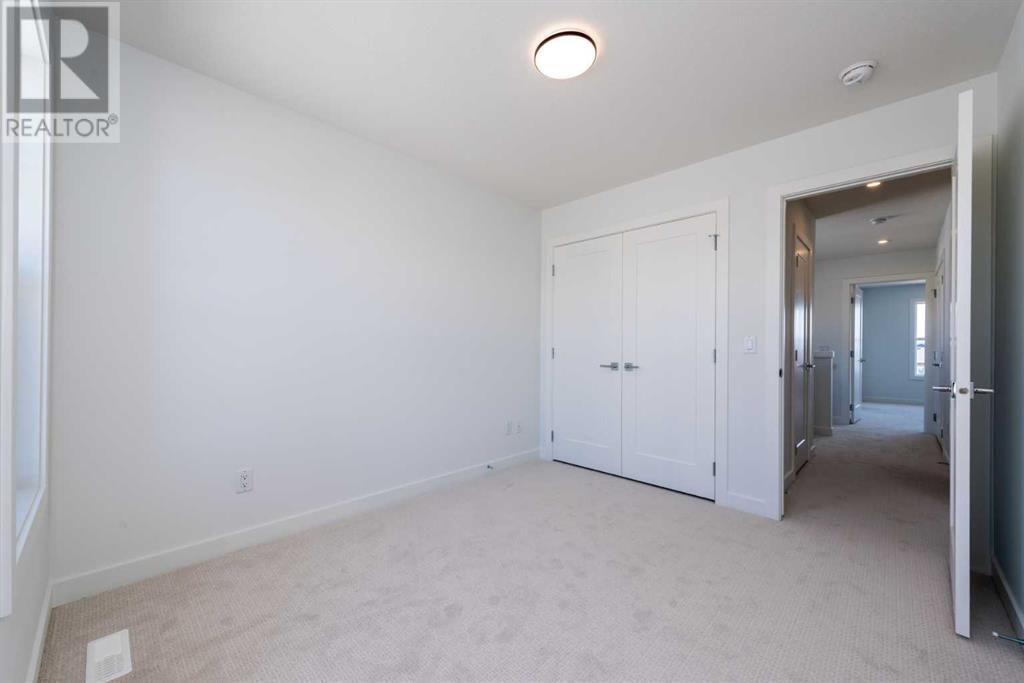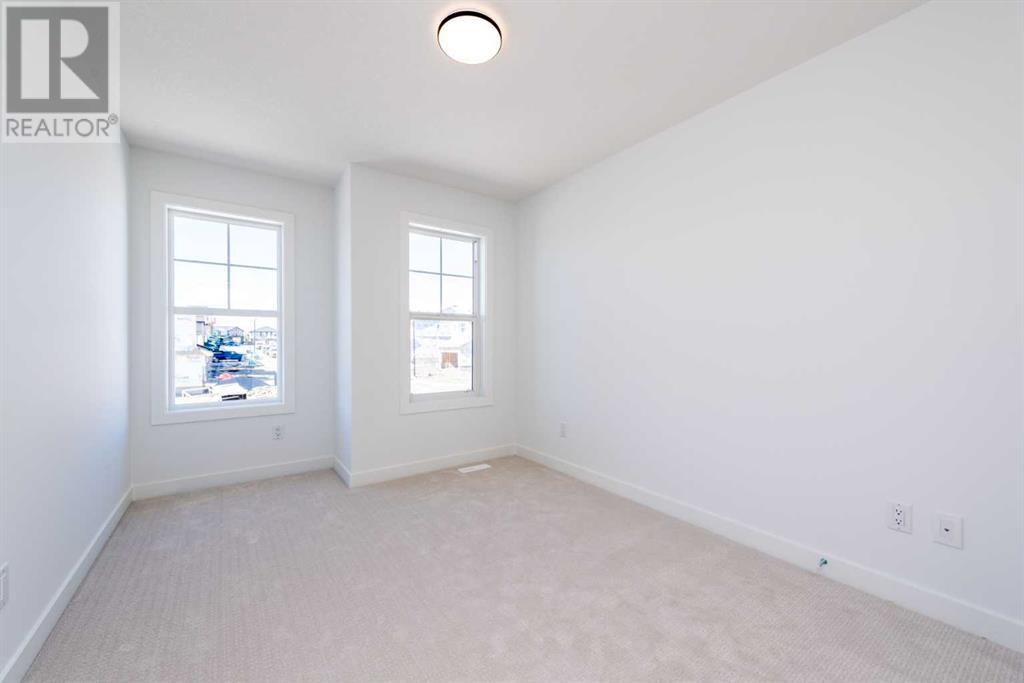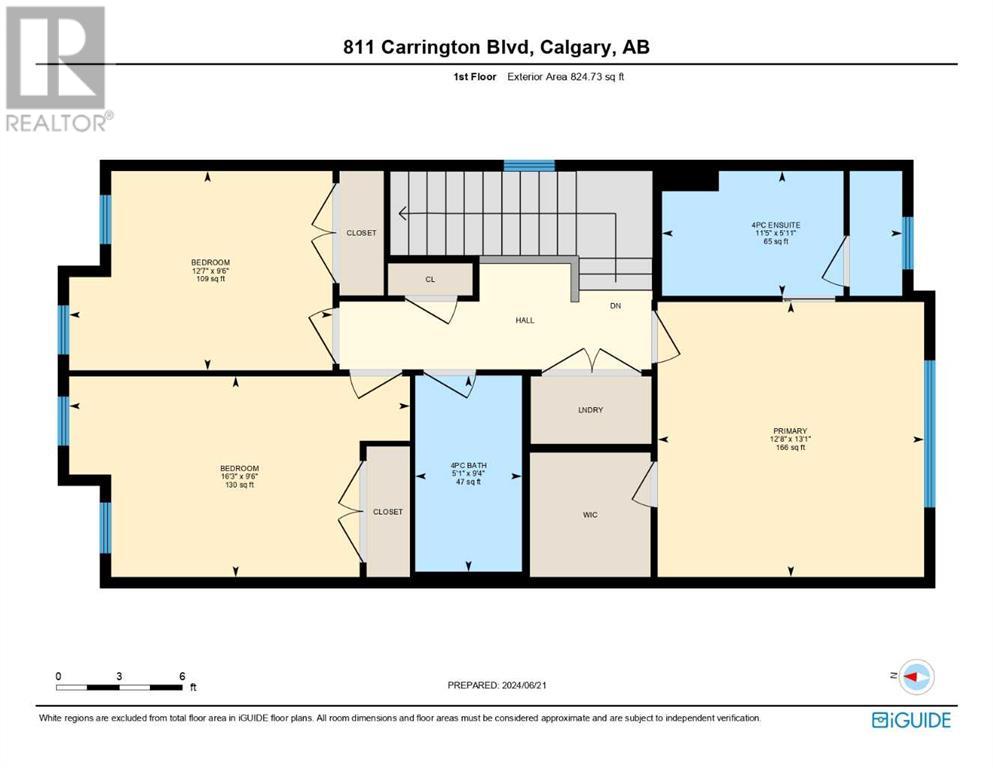3 Bedroom
3 Bathroom
1557.09 sqft
None
Forced Air
$599,990
Welcome to your new home! This elegant 3-bedroom, 2.5-bathroom corner townhome unit nestled in a desirable location offers both comfort and style. Upon entering, you are greeted by an inviting living space bathed in natural light, thanks to its corner position. The open floor plan seamlessly connects the living, dining, and kitchen areas, making it perfect for both entertaining and everyday living. The kitchen boasts modern appliances, ample counter space, and sleek cabinetry, catering to the needs of any aspiring chef. Adjacent to the kitchen is a cozy dining area, ideal for enjoying meals with loved ones.Upstairs, you'll find three generously sized bedrooms, each offering privacy and tranquility. The master suite comes with its own en-suite bathroom featuring dual sinks.Outside, the unit features a deck perfect for morning coffees or evening relaxation. The corner location offers additional privacy and a sense of space, allowing for plenty of natural light throughout the day.Located in a sought-after neighborhood of Carrington, this townhome provides easy access to shopping, dining, parks. With convenient access to major highways and public transportation, commuting is a breeze.Don't miss out on the opportunity to make this charming corner townhome your own. Schedule your private showing today and envision yourself living in this wonderful space! (id:57810)
Property Details
|
MLS® Number
|
A2143825 |
|
Property Type
|
Single Family |
|
Neigbourhood
|
Carrington |
|
Community Name
|
Carrington |
|
AmenitiesNearBy
|
Park, Playground, Shopping |
|
Features
|
Back Lane, No Animal Home, No Smoking Home |
|
ParkingSpaceTotal
|
2 |
|
Plan
|
2311725 |
|
Structure
|
None |
Building
|
BathroomTotal
|
3 |
|
BedroomsAboveGround
|
3 |
|
BedroomsTotal
|
3 |
|
Age
|
New Building |
|
Appliances
|
Refrigerator, Dishwasher, Stove, Washer & Dryer |
|
BasementDevelopment
|
Unfinished |
|
BasementType
|
Full (unfinished) |
|
ConstructionMaterial
|
Wood Frame |
|
ConstructionStyleAttachment
|
Attached |
|
CoolingType
|
None |
|
ExteriorFinish
|
Vinyl Siding |
|
FlooringType
|
Carpeted, Vinyl Plank |
|
FoundationType
|
Poured Concrete |
|
HalfBathTotal
|
1 |
|
HeatingType
|
Forced Air |
|
StoriesTotal
|
2 |
|
SizeInterior
|
1557.09 Sqft |
|
TotalFinishedArea
|
1557.09 Sqft |
|
Type
|
Row / Townhouse |
Parking
Land
|
Acreage
|
No |
|
FenceType
|
Not Fenced |
|
LandAmenities
|
Park, Playground, Shopping |
|
SizeFrontage
|
6.1 M |
|
SizeIrregular
|
2500.00 |
|
SizeTotal
|
2500 Sqft|0-4,050 Sqft |
|
SizeTotalText
|
2500 Sqft|0-4,050 Sqft |
|
ZoningDescription
|
M-g |
Rooms
| Level |
Type |
Length |
Width |
Dimensions |
|
Main Level |
2pc Bathroom |
|
|
5.75 Ft x 5.00 Ft |
|
Main Level |
Dining Room |
|
|
13.50 Ft x 10.58 Ft |
|
Main Level |
Kitchen |
|
|
14.42 Ft x 12.00 Ft |
|
Main Level |
Living Room |
|
|
14.67 Ft x 12.67 Ft |
|
Upper Level |
4pc Bathroom |
|
|
9.33 Ft x 5.08 Ft |
|
Upper Level |
4pc Bathroom |
|
|
5.92 Ft x 11.42 Ft |
|
Upper Level |
Bedroom |
|
|
9.50 Ft x 12.58 Ft |
|
Upper Level |
Bedroom |
|
|
9.50 Ft x 16.25 Ft |
|
Upper Level |
Primary Bedroom |
|
|
13.08 Ft x 12.67 Ft |
https://www.realtor.ca/real-estate/27088145/811-carrington-boulevard-nw-calgary-carrington

