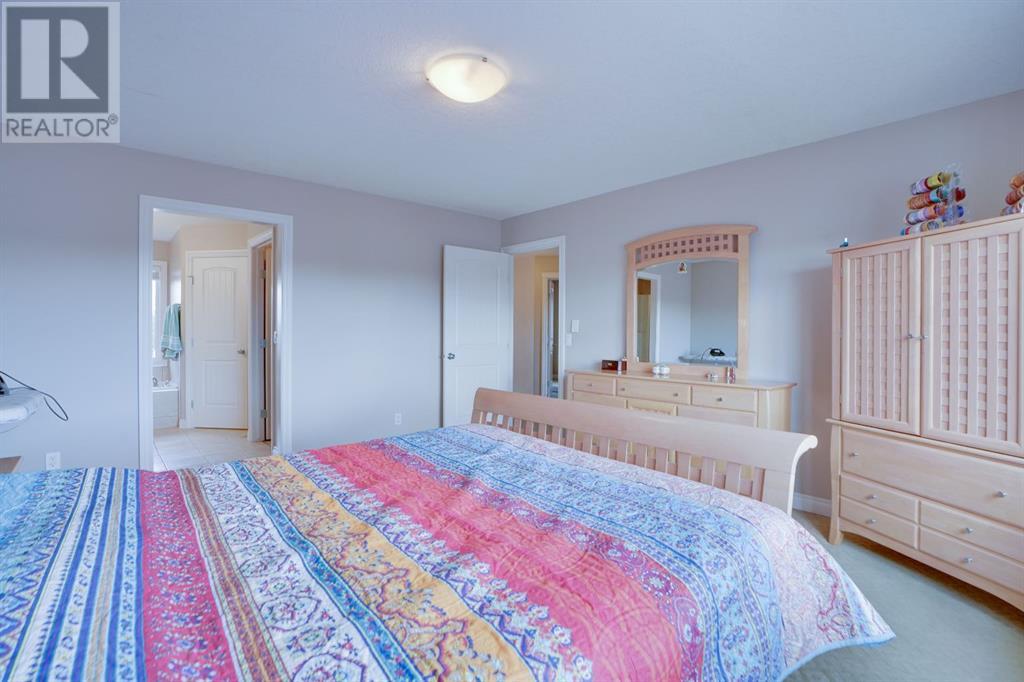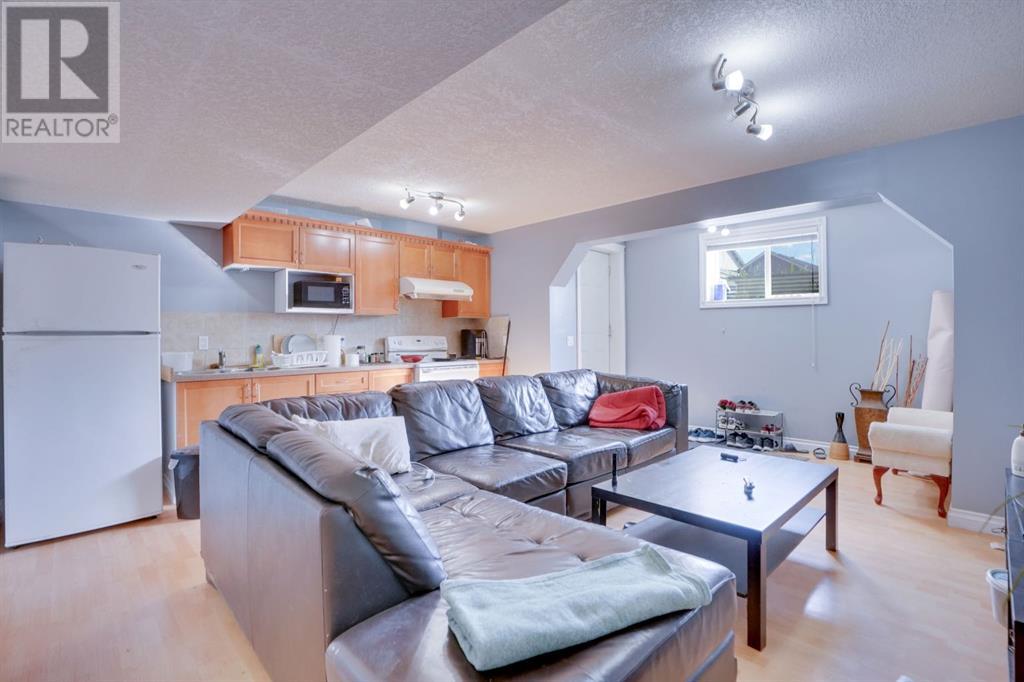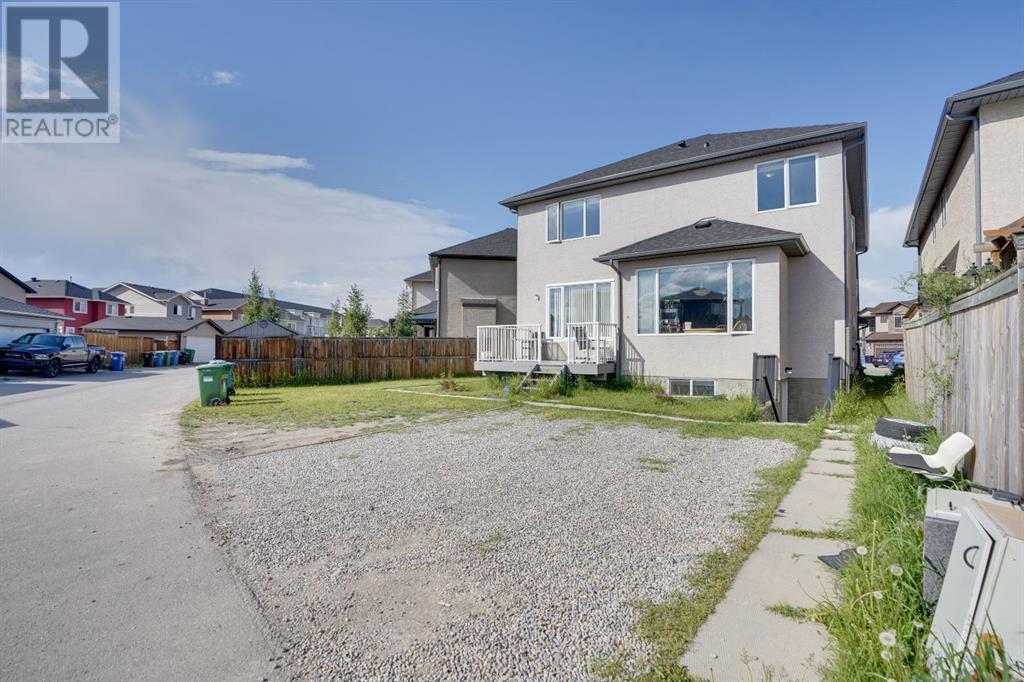6 Bedroom
4 Bathroom
2394.45 sqft
Fireplace
None
Forced Air
Landscaped, Lawn
$835,000
Welcome to 377 Taralake! Custom built home featuring many upgrades across from the lake! The main floor consists of a living room, family room, formal dining room, kitchen with nook, laundry and half bath. Hardwood flooring & round corners with custom built in shelves and fireplace. UPSTAIRS you will find a Master bedroom with en-suite bathroom, 3 other good sized bedrooms, BONUS ROOM and a full bathroom. Down in the basement (Illegal Suite) with separate entrance, there is 1 FULL bathroom, 2 bedrooms and a Kitchen. Close to transit and shopping! (id:57810)
Property Details
|
MLS® Number
|
A2144451 |
|
Property Type
|
Single Family |
|
Neigbourhood
|
Taradale |
|
Community Name
|
Taradale |
|
AmenitiesNearBy
|
Playground, Schools, Shopping, Water Nearby |
|
CommunityFeatures
|
Lake Privileges |
|
Features
|
Cul-de-sac, Back Lane, Pvc Window, No Animal Home, No Smoking Home |
|
ParkingSpaceTotal
|
6 |
|
Plan
|
0513393 |
|
Structure
|
Deck |
Building
|
BathroomTotal
|
4 |
|
BedroomsAboveGround
|
4 |
|
BedroomsBelowGround
|
2 |
|
BedroomsTotal
|
6 |
|
Appliances
|
Refrigerator, Dishwasher, Stove, Oven, Microwave, Window Coverings, Garage Door Opener, Washer & Dryer |
|
BasementDevelopment
|
Finished |
|
BasementFeatures
|
Separate Entrance |
|
BasementType
|
Full (finished) |
|
ConstructedDate
|
2006 |
|
ConstructionMaterial
|
Wood Frame |
|
ConstructionStyleAttachment
|
Detached |
|
CoolingType
|
None |
|
FireplacePresent
|
Yes |
|
FireplaceTotal
|
1 |
|
FlooringType
|
Carpeted, Ceramic Tile, Hardwood |
|
FoundationType
|
Poured Concrete |
|
HalfBathTotal
|
1 |
|
HeatingFuel
|
Natural Gas |
|
HeatingType
|
Forced Air |
|
StoriesTotal
|
2 |
|
SizeInterior
|
2394.45 Sqft |
|
TotalFinishedArea
|
2394.45 Sqft |
|
Type
|
House |
Parking
Land
|
Acreage
|
No |
|
FenceType
|
Fence |
|
LandAmenities
|
Playground, Schools, Shopping, Water Nearby |
|
LandscapeFeatures
|
Landscaped, Lawn |
|
SizeDepth
|
33.22 M |
|
SizeFrontage
|
6.39 M |
|
SizeIrregular
|
448.00 |
|
SizeTotal
|
448 M2|4,051 - 7,250 Sqft |
|
SizeTotalText
|
448 M2|4,051 - 7,250 Sqft |
|
ZoningDescription
|
R-1 |
Rooms
| Level |
Type |
Length |
Width |
Dimensions |
|
Basement |
4pc Bathroom |
|
|
9.25 Ft x 5.00 Ft |
|
Basement |
Bedroom |
|
|
12.75 Ft x 11.42 Ft |
|
Basement |
Bedroom |
|
|
12.83 Ft x 9.92 Ft |
|
Basement |
Kitchen |
|
|
4.08 Ft x 13.67 Ft |
|
Basement |
Recreational, Games Room |
|
|
12.83 Ft x 18.75 Ft |
|
Basement |
Furnace |
|
|
13.00 Ft x 12.92 Ft |
|
Main Level |
2pc Bathroom |
|
|
5.08 Ft x 4.92 Ft |
|
Main Level |
Den |
|
|
10.75 Ft x 12.50 Ft |
|
Main Level |
Dining Room |
|
|
11.92 Ft x 10.42 Ft |
|
Main Level |
Kitchen |
|
|
10.58 Ft x 16.92 Ft |
|
Main Level |
Laundry Room |
|
|
9.50 Ft x 7.08 Ft |
|
Main Level |
Living Room |
|
|
22.08 Ft x 15.08 Ft |
|
Upper Level |
4pc Bathroom |
|
|
5.00 Ft x 9.42 Ft |
|
Upper Level |
5pc Bathroom |
|
|
10.42 Ft x 12.75 Ft |
|
Upper Level |
Bedroom |
|
|
9.92 Ft x 12.42 Ft |
|
Upper Level |
Bedroom |
|
|
9.67 Ft x 16.83 Ft |
|
Upper Level |
Bedroom |
|
|
11.17 Ft x 15.08 Ft |
|
Upper Level |
Bonus Room |
|
|
9.08 Ft x 16.92 Ft |
|
Upper Level |
Primary Bedroom |
|
|
14.08 Ft x 15.08 Ft |
https://www.realtor.ca/real-estate/27090005/377-taralake-landing-ne-calgary-taradale





















































