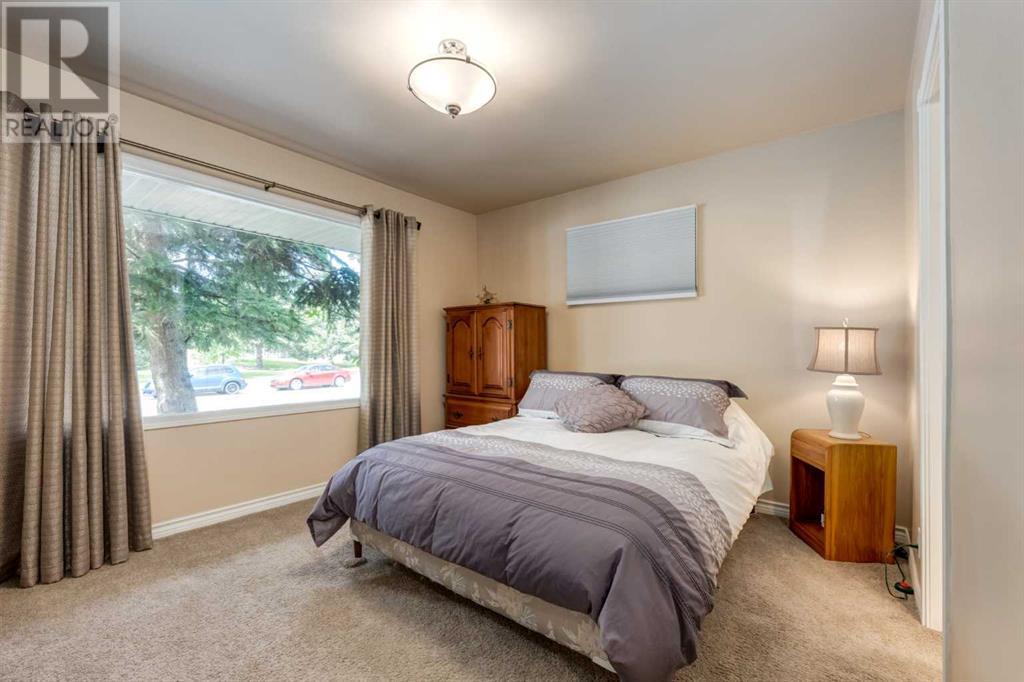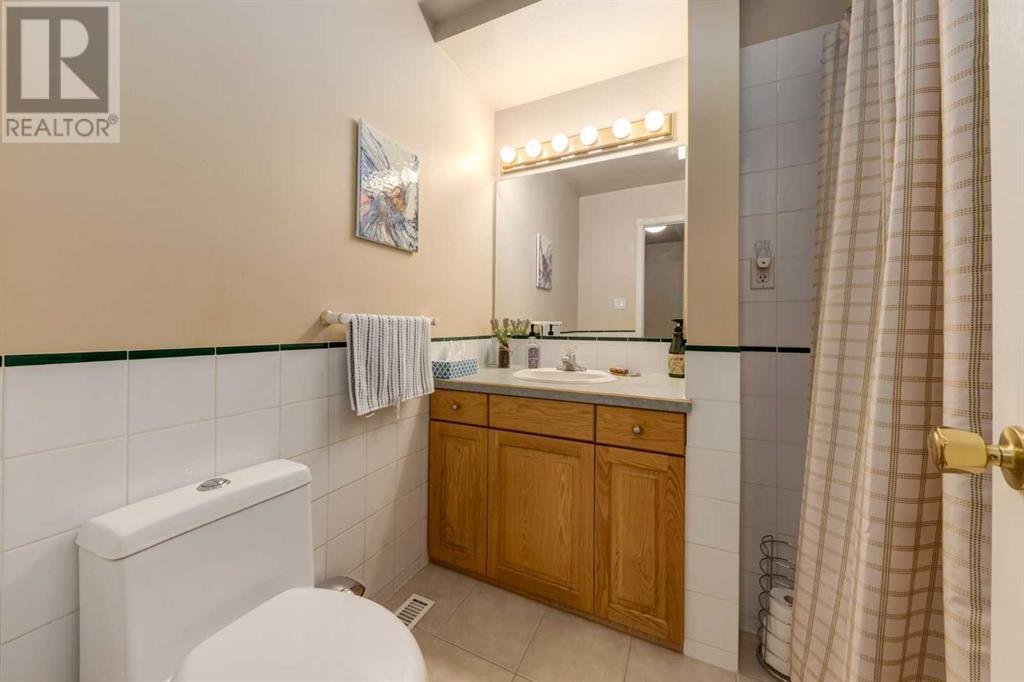4 Bedroom
3 Bathroom
1632.7 sqft
Bungalow
Fireplace
None
Forced Air
Landscaped
$879,900
This expansive and bright bungalow is located on a full-sized RC2 lot in one of the city's most desirable neighborhood of Parkdale. Offering over 2600 sq ft of developed living space, it is move-in ready . The main floor includes a well-lit, west-facing living space and a stunning sunroom with vaulted ceilings and skylights. Adjacent to the dining area is a cozy den featuring a wood-burning fireplace. The kitchen is equipped with modern cabinets, stainless steel appliances, plenty of storage, and access to the backyard deck. Each of the two large bedrooms has a private 4-piece en-suite. The basement offers a recreational space, two additional sizable bedrooms, a 4-piece bathroom, and an office area. Recent updates include new interior and exterior paint, a new fence and gate, a newer roof, and fresh carpeting. The home's curb appeal is enhanced by its welcoming exterior and low-maintenance landscaping. The heated and insulated double garage includes a 220-volt outlet. The bungalow's prime location is unmatched, within walking distance to Foothills Hospital and the renowned Westmount Charter School, and it provides easy access to the Bow River Pathway System, downtown, and the mountains to the west. (id:57810)
Property Details
|
MLS® Number
|
A2143643 |
|
Property Type
|
Single Family |
|
Neigbourhood
|
Sage Hill |
|
Community Name
|
Parkdale |
|
AmenitiesNearBy
|
Park, Playground, Schools, Shopping |
|
Features
|
Back Lane, No Animal Home, No Smoking Home |
|
ParkingSpaceTotal
|
4 |
|
Plan
|
8321af |
|
Structure
|
Deck |
Building
|
BathroomTotal
|
3 |
|
BedroomsAboveGround
|
2 |
|
BedroomsBelowGround
|
2 |
|
BedroomsTotal
|
4 |
|
Appliances
|
Refrigerator, Dishwasher, Stove, Microwave, Hood Fan, Window Coverings, Washer & Dryer |
|
ArchitecturalStyle
|
Bungalow |
|
BasementDevelopment
|
Finished |
|
BasementType
|
Full (finished) |
|
ConstructedDate
|
1952 |
|
ConstructionMaterial
|
Wood Frame |
|
ConstructionStyleAttachment
|
Detached |
|
CoolingType
|
None |
|
ExteriorFinish
|
Stucco, Wood Siding |
|
FireProtection
|
Smoke Detectors |
|
FireplacePresent
|
Yes |
|
FireplaceTotal
|
1 |
|
FlooringType
|
Carpeted, Ceramic Tile, Parquet |
|
FoundationType
|
Poured Concrete |
|
HeatingFuel
|
Natural Gas |
|
HeatingType
|
Forced Air |
|
StoriesTotal
|
1 |
|
SizeInterior
|
1632.7 Sqft |
|
TotalFinishedArea
|
1632.7 Sqft |
|
Type
|
House |
Parking
|
Attached Garage
|
2 |
|
Garage
|
|
|
Heated Garage
|
|
|
Oversize
|
|
Land
|
Acreage
|
No |
|
FenceType
|
Fence |
|
LandAmenities
|
Park, Playground, Schools, Shopping |
|
LandscapeFeatures
|
Landscaped |
|
SizeDepth
|
36.57 M |
|
SizeFrontage
|
15.24 M |
|
SizeIrregular
|
557.00 |
|
SizeTotal
|
557 M2|4,051 - 7,250 Sqft |
|
SizeTotalText
|
557 M2|4,051 - 7,250 Sqft |
|
ZoningDescription
|
R-c2 |
Rooms
| Level |
Type |
Length |
Width |
Dimensions |
|
Lower Level |
Recreational, Games Room |
|
|
24.17 Ft x 17.25 Ft |
|
Lower Level |
Den |
|
|
12.83 Ft x 10.75 Ft |
|
Lower Level |
Bedroom |
|
|
10.92 Ft x 10.83 Ft |
|
Lower Level |
Bedroom |
|
|
10.83 Ft x 9.42 Ft |
|
Lower Level |
4pc Bathroom |
|
|
9.33 Ft x 7.25 Ft |
|
Lower Level |
Laundry Room |
|
|
7.58 Ft x 7.58 Ft |
|
Main Level |
Eat In Kitchen |
|
|
14.58 Ft x 12.58 Ft |
|
Main Level |
Living Room |
|
|
20.92 Ft x 11.58 Ft |
|
Main Level |
Dining Room |
|
|
12.50 Ft x 9.08 Ft |
|
Main Level |
Family Room |
|
|
16.42 Ft x 13.75 Ft |
|
Main Level |
Primary Bedroom |
|
|
12.92 Ft x 11.50 Ft |
|
Main Level |
4pc Bathroom |
|
|
7.42 Ft x 4.92 Ft |
|
Main Level |
Other |
|
|
6.25 Ft x 4.67 Ft |
|
Main Level |
Bedroom |
|
|
11.08 Ft x 8.58 Ft |
|
Main Level |
4pc Bathroom |
|
|
7.33 Ft x 6.17 Ft |
|
Main Level |
Sunroom |
|
|
16.17 Ft x 15.00 Ft |
https://www.realtor.ca/real-estate/27080435/514-37-street-nw-calgary-parkdale









































