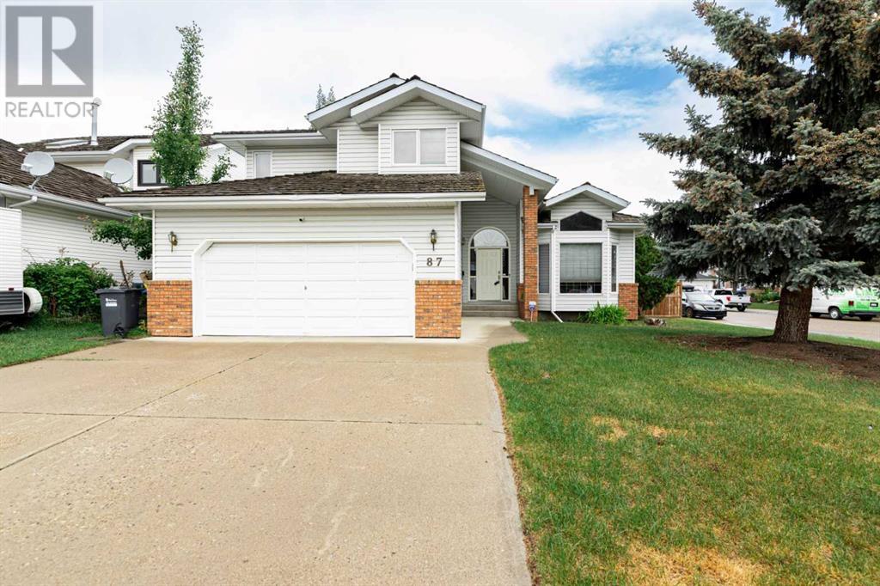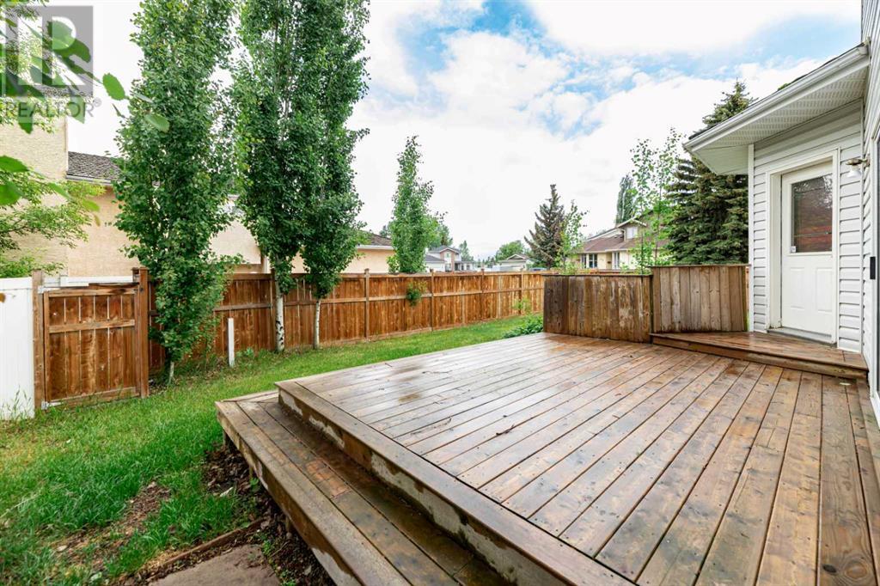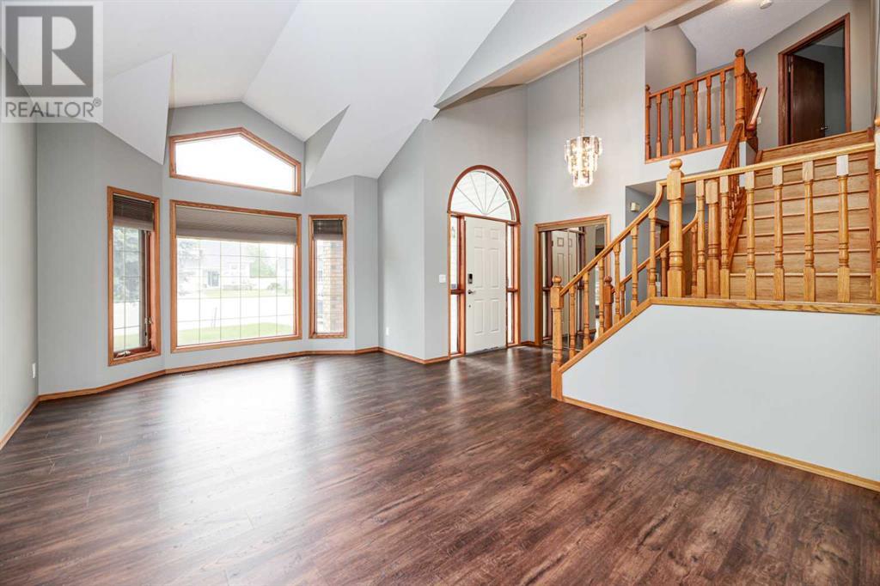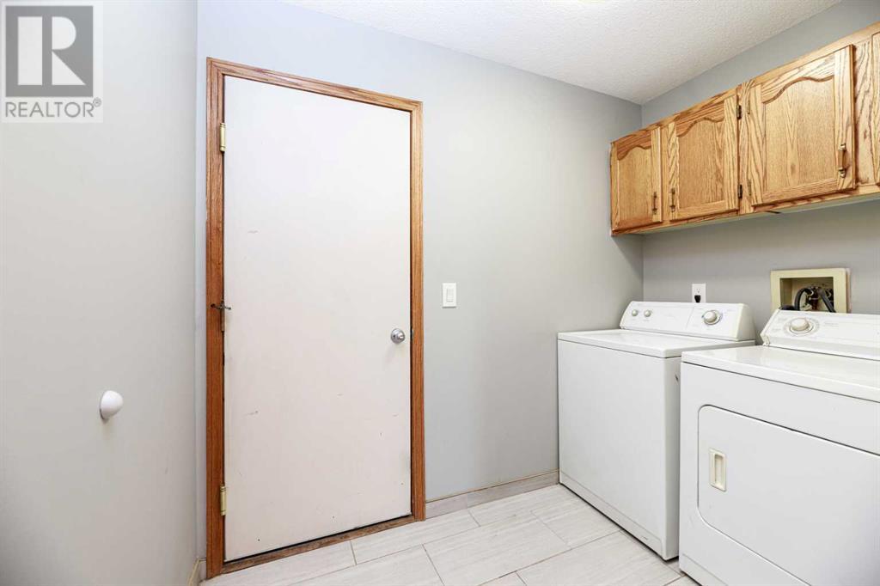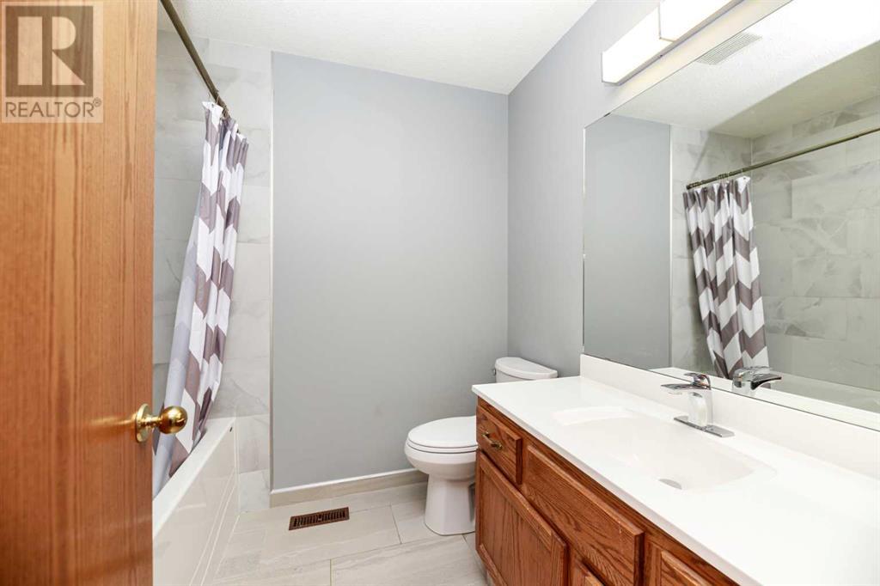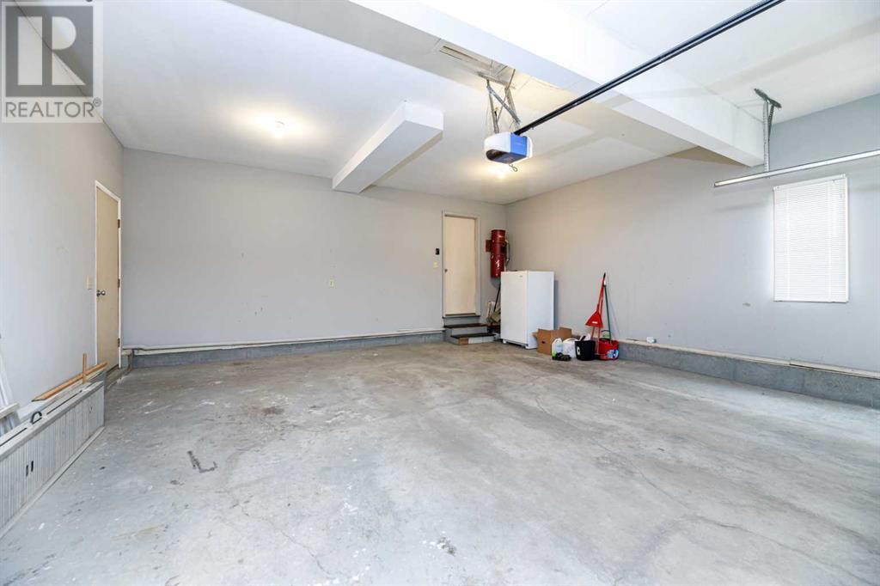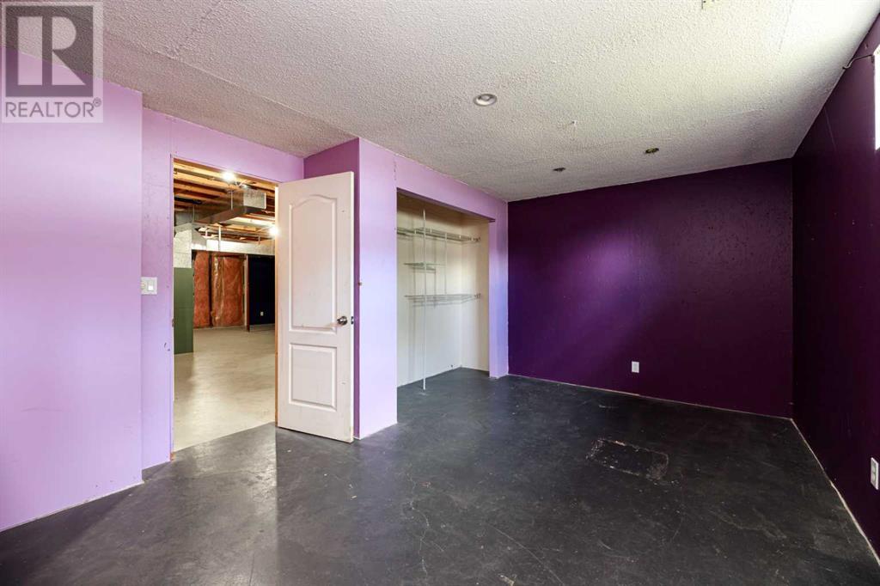4 Bedroom
3 Bathroom
2149 sqft
Fireplace
None
Other, Forced Air
Landscaped
$499,900
Great Location ! Located on a low traffic Crescent, this great family home has it all. Spacious main floor plan with a huge family room, spacious kitchen with dining area plus a separate dining room. There is a 4th bedroom on this level that could be used as a den or office. Upstairs offers a large Primary bedroom with a 4 piece ensuite, complete with a deep soaker tub. There is newer carpet in all 3 bedrooms. there is a rear deck opening into a huge lot. Shows well ! (id:57810)
Property Details
|
MLS® Number
|
A2142125 |
|
Property Type
|
Single Family |
|
Community Name
|
Deer Park Village |
|
Features
|
Back Lane |
|
ParkingSpaceTotal
|
4 |
|
Plan
|
8722180 |
|
Structure
|
Deck |
Building
|
BathroomTotal
|
3 |
|
BedroomsAboveGround
|
4 |
|
BedroomsTotal
|
4 |
|
Appliances
|
Refrigerator, Dishwasher, Stove, Microwave, Window Coverings, Washer & Dryer |
|
BasementDevelopment
|
Partially Finished |
|
BasementType
|
Full (partially Finished) |
|
ConstructedDate
|
1988 |
|
ConstructionMaterial
|
Wood Frame |
|
ConstructionStyleAttachment
|
Detached |
|
CoolingType
|
None |
|
FireplacePresent
|
Yes |
|
FireplaceTotal
|
1 |
|
FlooringType
|
Carpeted, Hardwood, Laminate |
|
FoundationType
|
Poured Concrete |
|
HalfBathTotal
|
1 |
|
HeatingFuel
|
Natural Gas |
|
HeatingType
|
Other, Forced Air |
|
StoriesTotal
|
2 |
|
SizeInterior
|
2149 Sqft |
|
TotalFinishedArea
|
2149 Sqft |
|
Type
|
House |
Parking
Land
|
Acreage
|
No |
|
FenceType
|
Partially Fenced |
|
LandscapeFeatures
|
Landscaped |
|
SizeDepth
|
29.87 M |
|
SizeFrontage
|
14.78 M |
|
SizeIrregular
|
6262.00 |
|
SizeTotal
|
6262 Sqft|4,051 - 7,250 Sqft |
|
SizeTotalText
|
6262 Sqft|4,051 - 7,250 Sqft |
|
ZoningDescription
|
R1 |
Rooms
| Level |
Type |
Length |
Width |
Dimensions |
|
Second Level |
Primary Bedroom |
|
|
14.00 Ft x 18.50 Ft |
|
Second Level |
Bedroom |
|
|
10.75 Ft x 10.00 Ft |
|
Second Level |
Bedroom |
|
|
10.00 Ft x 11.75 Ft |
|
Second Level |
4pc Bathroom |
|
|
Measurements not available |
|
Second Level |
4pc Bathroom |
|
|
Measurements not available |
|
Main Level |
Kitchen |
|
|
11.50 Ft x 10.73 Ft |
|
Main Level |
Dining Room |
|
|
11.50 Ft x 12.75 Ft |
|
Main Level |
Living Room |
|
|
12.25 Ft x 18.25 Ft |
|
Main Level |
Breakfast |
|
|
10.50 Ft x 12.00 Ft |
|
Main Level |
Bedroom |
|
|
8.75 Ft x 13.00 Ft |
|
Main Level |
2pc Bathroom |
|
|
Measurements not available |
|
Main Level |
Laundry Room |
|
|
8.50 Ft x 5.00 Ft |
|
Unknown |
Family Room |
|
|
14.50 Ft x 14.50 Ft |
https://www.realtor.ca/real-estate/27059302/87-denison-crescent-red-deer-deer-park-village
