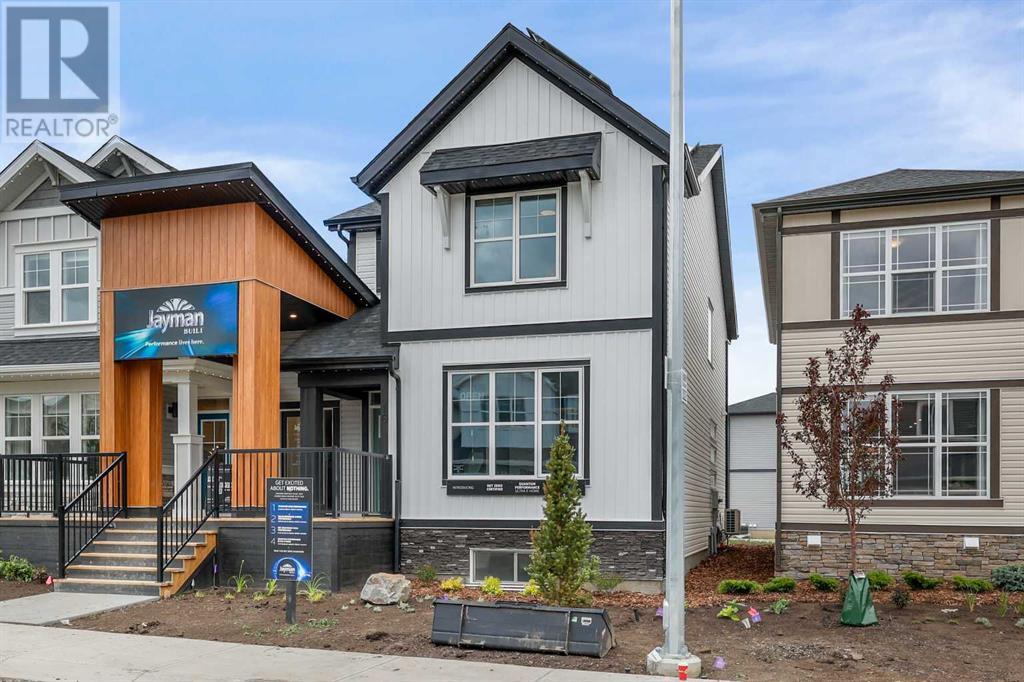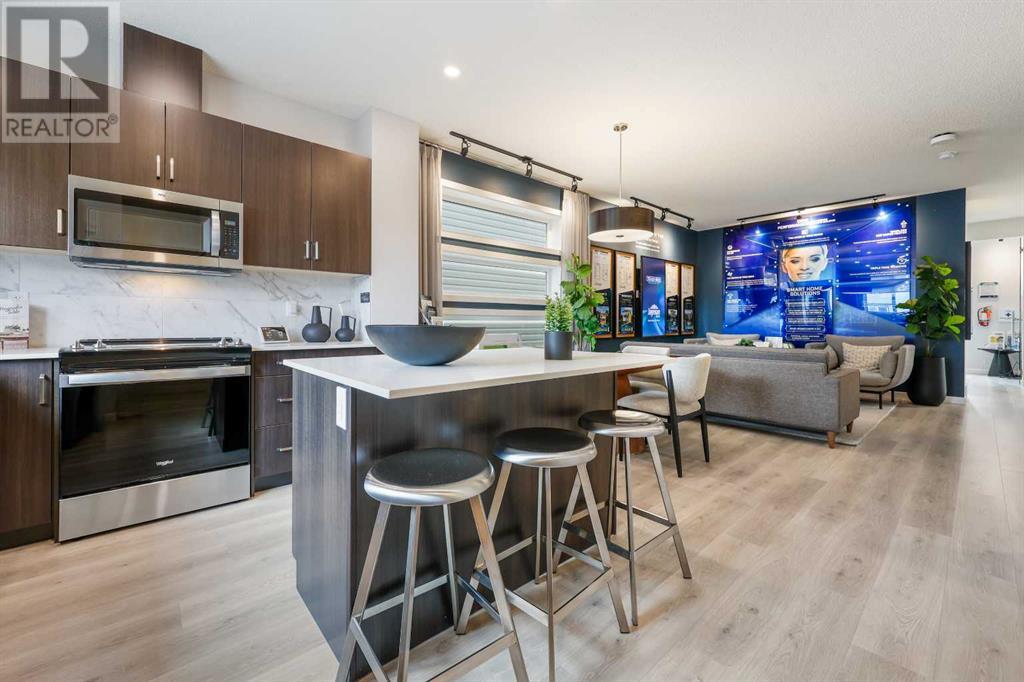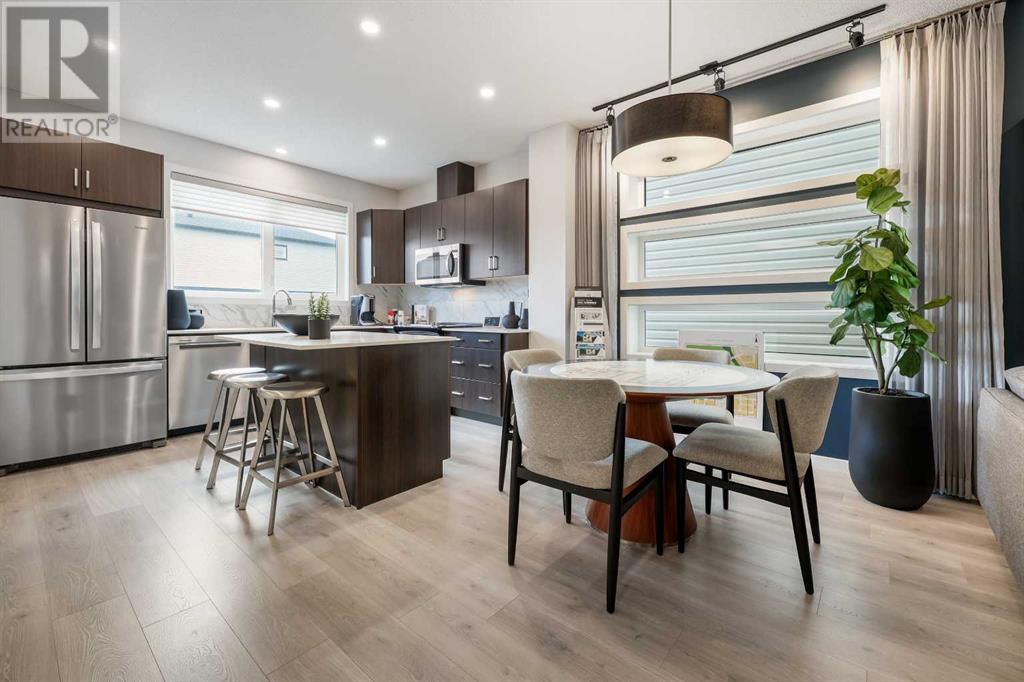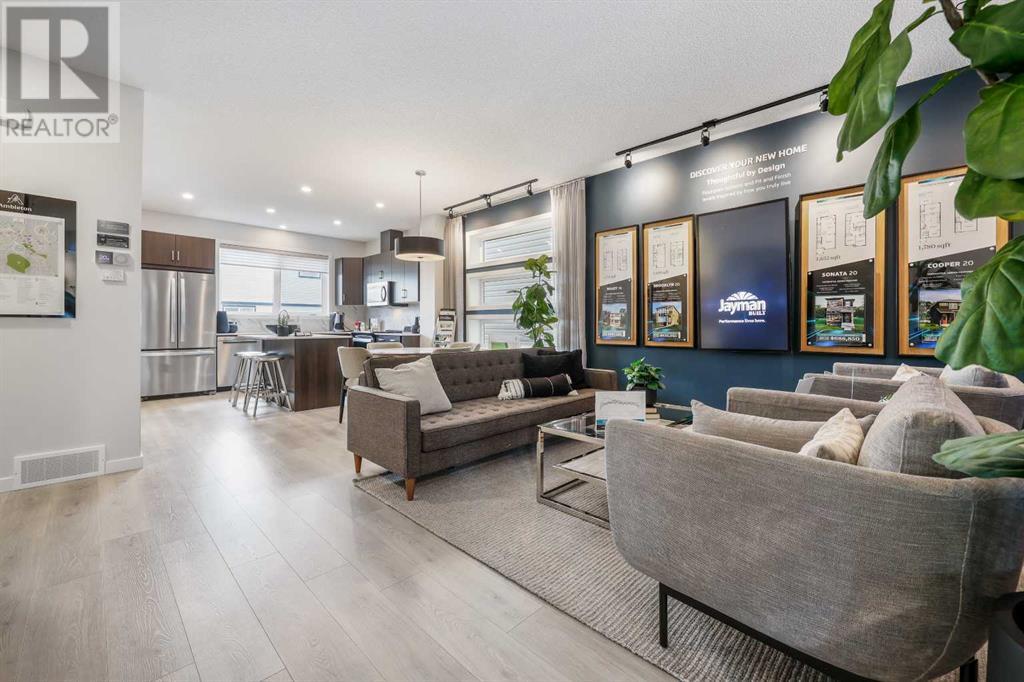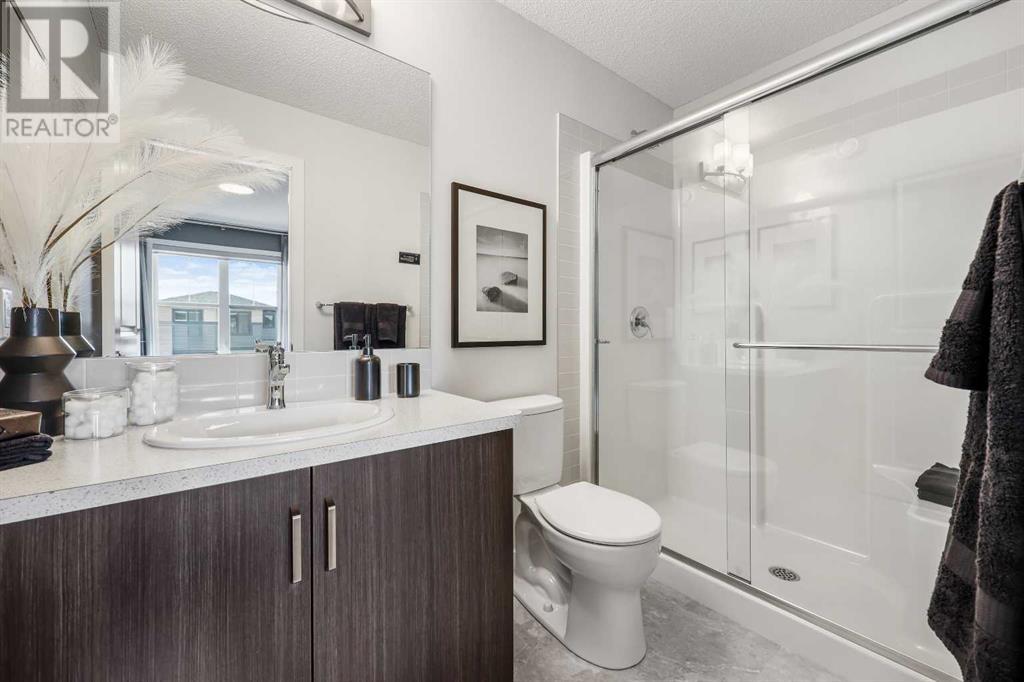3 Bedroom
3 Bathroom
1,733 ft2
None
Forced Air
$756,900
**BRAND NEW HOME ALERT** Great news for eligible First-Time Home Buyers – NO GST payable on this home! The Government of Canada is offering GST relief to help you get into your first home. Save $$$$$ in tax savings on your new home purchase. Eligibility restrictions apply. For more details, visit a Jayman show home or discuss with your friendly REALTOR®. * NET ZERO HOME * QUANTUM PERFORMANCE ULTRA E-HOME * VERIFIED Jayman BUILT Show Home! ** Great & rare real estate investment opportunity ** Start earning money right away ** Jayman BUILT will pay you $ per month to use this home as their full-time show home ** PROFESSIONALLY DECORATED with all of the bells and whistles.**BEAUTIFUL SHOW HOME**Exquisite & beautiful, you will immediately be impressed by Jayman BUILT's "AVID 20" SHOW HOME located in the up and coming community of MORAINE (AMBLETON). A lovely neighborhood with great new amenities on the horizon welcomes you into over 1700+sqft of above grade living space featuring stunning craftsmanship and thoughtful design. Offering a unique open floor plan boasting a stunning GOURMET kitchen with a beautiful centre island with flush eating bar & sleek stainless steel Whirlpool appliances including a French door refrigerator with ice maker, electric convection smooth top range and microwave hoodfan. Stunning elegant Polaire QUARTZ counter tops, spacious walk-in pantry, soft close slab cabinets and stainless steel undermount sink compliment the space. Enjoy the generous dining area that overlooks the spacious Great Room with the stunning Farmhouse elevation out front along with an additional FLEX SPACE located at the front of the home - Could be a fourth bedroom or a bright office/den and FULL BATH located on the main level for additional family members or visiting guests that prefer no stairs. You will discover the 2nd level boasts 3 sizeable bedrooms with the Primary Bedroom including a gorgeous 3 pc private en suite with an upgraded walk-in shower and generous walk- in closet along with 2nd floor laundry for ease of convenience. In addition, enjoy a nicely centralized Bonus Room that separates the two additional bedrooms and the Primary Suite for additional privacy. The lower level has 3 pc rough in for future bath development and the back yard has space for you to a build double detached garage at your leisure. Enjoy the lifestyle you & your family deserve in a beautiful Community you will enjoy for a lifetime! Jayman's Quantum performance Inclusions: 32 Solar Panels achieving Net Zero Certification, a Proprietary Wall System, Triple Pane R-8 Windows with Argon Fill, Smart Home Technology Solutions, Daikin FIT Electric Air Source Heat Pump, and an Ultraviolet Air Purification System with Merv 15 Filter. PRODUCE AS MUCH ENERGY AS YOU CONSUME WITH THE QUANTUM PERFORMACE ULTRA E-HOME! Show Home Hours: Monday to Thursday: 2:00pm to 8:00pm, Saturday and Sunday: 12:00pm to 5:00pm. (id:57810)
Property Details
|
MLS® Number
|
A2140146 |
|
Property Type
|
Single Family |
|
Neigbourhood
|
Ambleton |
|
Community Name
|
Moraine |
|
Features
|
Back Lane, Pvc Window, No Animal Home, No Smoking Home |
|
Parking Space Total
|
2 |
|
Plan
|
2311428 |
|
Structure
|
Deck |
Building
|
Bathroom Total
|
3 |
|
Bedrooms Above Ground
|
3 |
|
Bedrooms Total
|
3 |
|
Appliances
|
Refrigerator, Dishwasher, Stove, Microwave, Hood Fan |
|
Basement Development
|
Unfinished |
|
Basement Type
|
Full (unfinished) |
|
Constructed Date
|
2023 |
|
Construction Material
|
Wood Frame |
|
Construction Style Attachment
|
Detached |
|
Cooling Type
|
None |
|
Exterior Finish
|
Vinyl Siding |
|
Flooring Type
|
Carpeted, Laminate, Vinyl |
|
Foundation Type
|
Poured Concrete |
|
Heating Fuel
|
Electric |
|
Heating Type
|
Forced Air |
|
Stories Total
|
2 |
|
Size Interior
|
1,733 Ft2 |
|
Total Finished Area
|
1732.94 Sqft |
|
Type
|
House |
|
Utility Water
|
Municipal Water |
Parking
Land
|
Acreage
|
No |
|
Fence Type
|
Not Fenced |
|
Size Depth
|
30.5 M |
|
Size Frontage
|
7.74 M |
|
Size Irregular
|
236.10 |
|
Size Total
|
236.1 M2|0-4,050 Sqft |
|
Size Total Text
|
236.1 M2|0-4,050 Sqft |
|
Zoning Description
|
R-g |
Rooms
| Level |
Type |
Length |
Width |
Dimensions |
|
Main Level |
Den |
|
|
10.92 Ft x 9.33 Ft |
|
Main Level |
Living Room |
|
|
14.00 Ft x 10.00 Ft |
|
Main Level |
Dining Room |
|
|
12.67 Ft x 8.75 Ft |
|
Main Level |
Pantry |
|
|
6.50 Ft x 4.83 Ft |
|
Main Level |
Kitchen |
|
|
12.67 Ft x 9.00 Ft |
|
Main Level |
3pc Bathroom |
|
|
8.58 Ft x 4.33 Ft |
|
Upper Level |
Bonus Room |
|
|
12.58 Ft x 9.17 Ft |
|
Upper Level |
Other |
|
|
9.33 Ft x 6.17 Ft |
|
Upper Level |
Primary Bedroom |
|
|
12.58 Ft x 12.33 Ft |
|
Upper Level |
Bedroom |
|
|
9.08 Ft x 11.50 Ft |
|
Upper Level |
Bedroom |
|
|
8.92 Ft x 10.50 Ft |
|
Upper Level |
4pc Bathroom |
|
|
10.17 Ft x 5.25 Ft |
|
Upper Level |
3pc Bathroom |
|
|
10.17 Ft x 5.42 Ft |
|
Upper Level |
Laundry Room |
|
|
5.58 Ft x 6.17 Ft |
https://www.realtor.ca/real-estate/27060620/16-amblefield-view-nw-calgary-moraine
