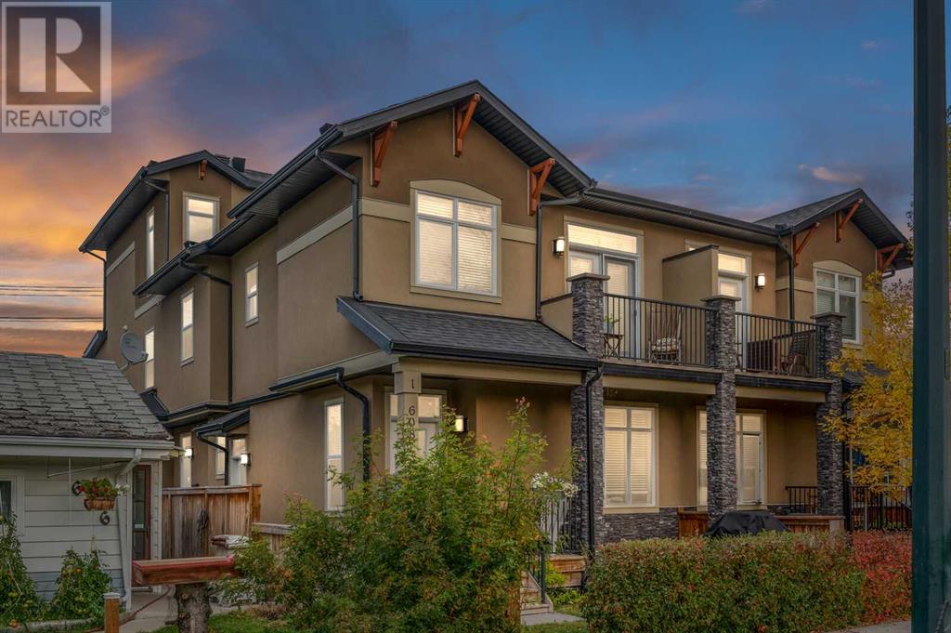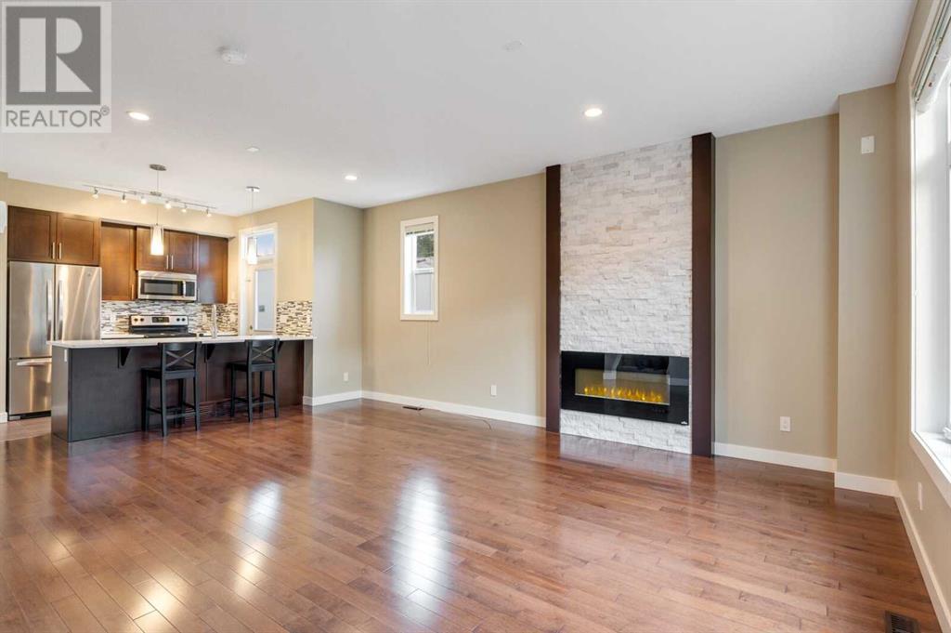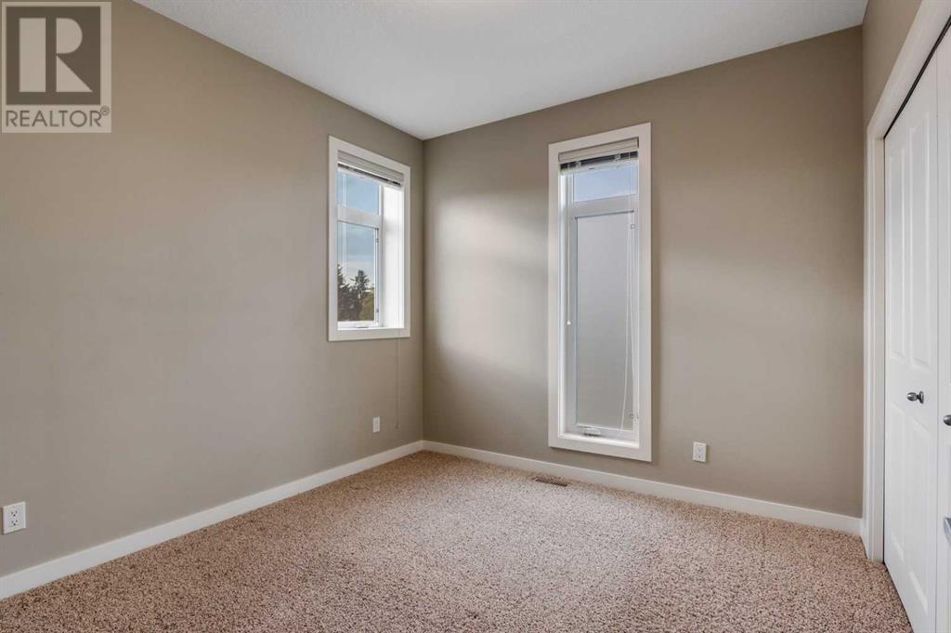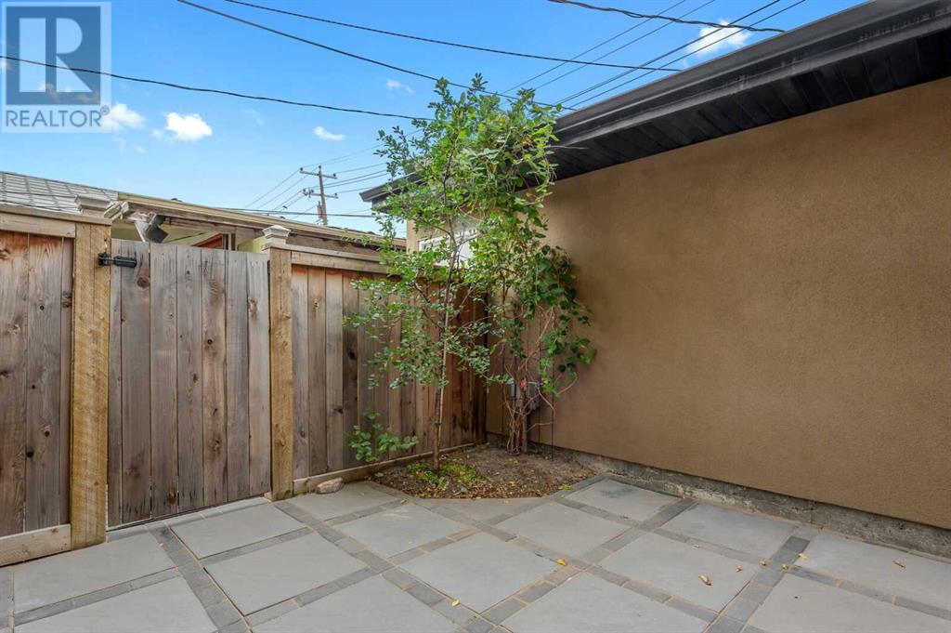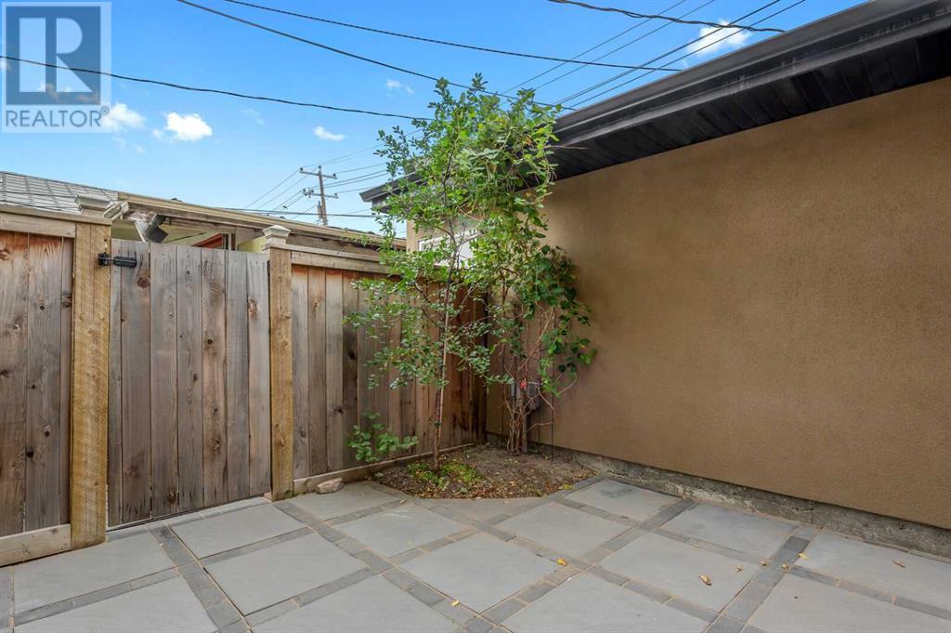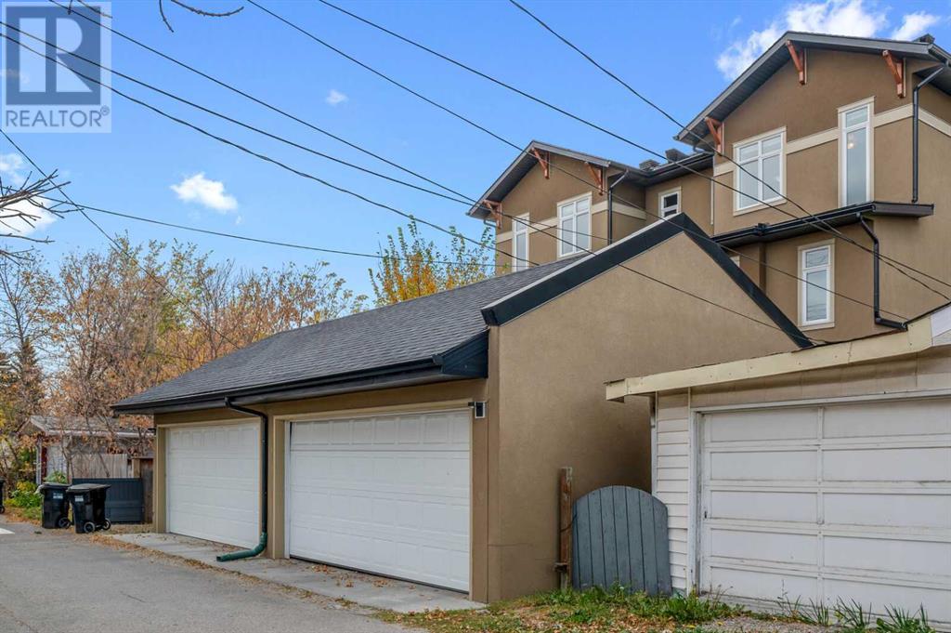2, 608 15 Avenue Ne Calgary, Alberta T2E 1H8
$619,900Maintenance, Common Area Maintenance, Insurance, Reserve Fund Contributions, Other, See Remarks
$300 Monthly
Maintenance, Common Area Maintenance, Insurance, Reserve Fund Contributions, Other, See Remarks
$300 MonthlyQuick Possession, Private and easy to view! Wonderfully priced 3-Bedroom, 2106sqft (in total) Townhome in RenfrewDiscover a wonderful gem in the sought-after, established inner-city community of Renfrew. This rare home features three spacious bedrooms, each with its own ensuite bathroom. Built in 2014, measuring at 1,588 sq ft of finished living space, with an additional 518 sq ft of unfinished basement totalling 2106 sqft.Key Features:Bedrooms: 3 master bedrooms, each with its own 4-piece ensuite,Bathrooms: 4 total (3 ensuites + 2-piece powder room on the main floor),Living Space: 1,588 sq ft finished + 518 sq ft unfinished basement totalling 2103sqft,Outdoor Space: Fenced private backyard with brick landscaping, great for small children or pets, balcony from the 2nd floor,Assigned Parking: 1 garage stall in the double car garage off the laneway,Bonus Room: 3rd level includes a bonus room alongside a bedroom and bathroom.Enjoy the convenience of two entrances and easy access to major routes such as 16th Ave, Deerfoot Trail, Edmonton Trail, and Centre Street. Downtown Calgary is just an 8-minute drive away. (id:57810)
Property Details
| MLS® Number | A2141155 |
| Property Type | Single Family |
| Neigbourhood | Renfrew |
| Community Name | Renfrew |
| AmenitiesNearBy | Playground, Schools, Shopping |
| CommunityFeatures | Pets Allowed |
| Features | See Remarks, Back Lane, No Animal Home, No Smoking Home |
| ParkingSpaceTotal | 1 |
| Plan | 1411994 |
Building
| BathroomTotal | 4 |
| BedroomsAboveGround | 3 |
| BedroomsTotal | 3 |
| Appliances | Refrigerator, Dishwasher, Stove, Microwave Range Hood Combo, Washer & Dryer |
| BasementDevelopment | Unfinished |
| BasementType | Full (unfinished) |
| ConstructedDate | 2013 |
| ConstructionStyleAttachment | Attached |
| CoolingType | None |
| ExteriorFinish | Stucco |
| FireplacePresent | Yes |
| FireplaceTotal | 1 |
| FlooringType | Carpeted, Hardwood, Tile |
| FoundationType | Poured Concrete |
| HalfBathTotal | 1 |
| HeatingFuel | Natural Gas |
| HeatingType | Central Heating |
| StoriesTotal | 3 |
| SizeInterior | 1588.59 Sqft |
| TotalFinishedArea | 1588.59 Sqft |
| Type | Row / Townhouse |
Parking
| Other | |
| Attached Garage | 1 |
Land
| Acreage | No |
| FenceType | Fence |
| LandAmenities | Playground, Schools, Shopping |
| SizeDepth | 4.64 M |
| SizeFrontage | 11.15 M |
| SizeIrregular | 6000.00 |
| SizeTotal | 6000 Sqft|4,051 - 7,250 Sqft |
| SizeTotalText | 6000 Sqft|4,051 - 7,250 Sqft |
| ZoningDescription | M-c2 |
Rooms
| Level | Type | Length | Width | Dimensions |
|---|---|---|---|---|
| Second Level | Primary Bedroom | 12.50 Ft x 10.58 Ft | ||
| Second Level | Bedroom | 11.25 Ft x 11.00 Ft | ||
| Second Level | 4pc Bathroom | 8.33 Ft x 5.75 Ft | ||
| Second Level | 4pc Bathroom | 7.83 Ft x 7.17 Ft | ||
| Second Level | Laundry Room | 5.50 Ft x 2.83 Ft | ||
| Third Level | Bedroom | 10.33 Ft x 10.00 Ft | ||
| Third Level | Bonus Room | 14.17 Ft x 11.42 Ft | ||
| Third Level | 4pc Bathroom | 8.08 Ft x 5.75 Ft | ||
| Main Level | Living Room | 13.58 Ft x 8.75 Ft | ||
| Main Level | Other | 10.83 Ft x 10.08 Ft | ||
| Main Level | 2pc Bathroom | 5.67 Ft x 5.08 Ft | ||
| Main Level | Kitchen | 12.00 Ft x 8.83 Ft | ||
| Main Level | Foyer | 7.50 Ft x 5.00 Ft |
https://www.realtor.ca/real-estate/27048694/2-608-15-avenue-ne-calgary-renfrew
Interested?
Contact us for more information
