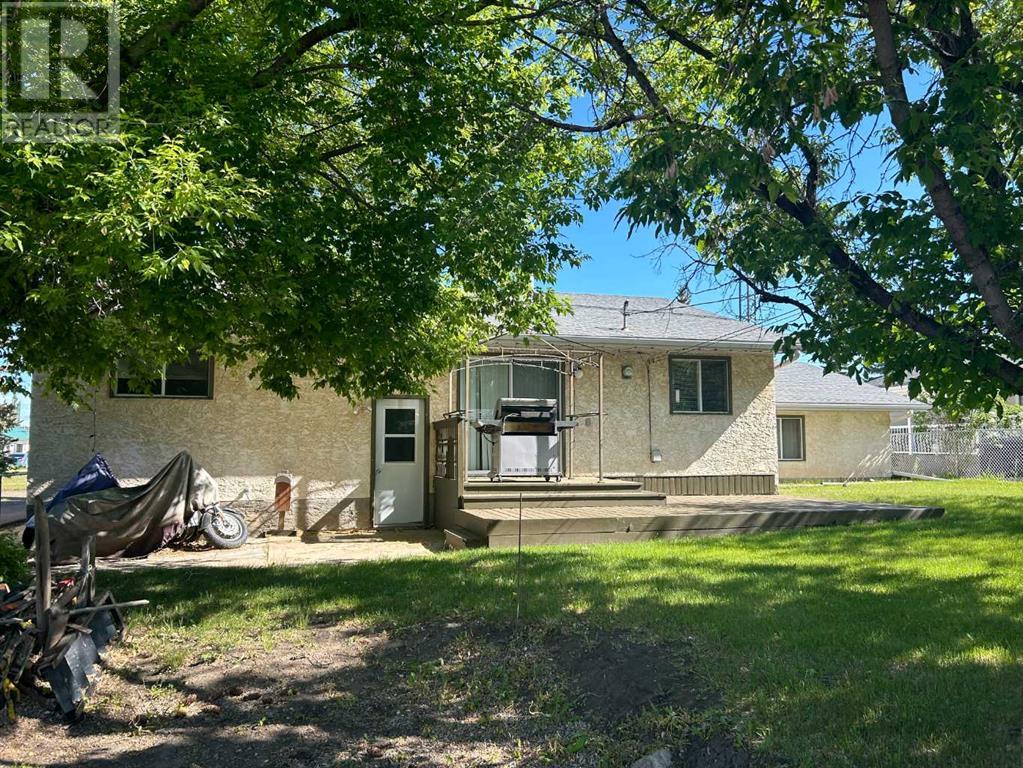4 Bedroom
3 Bathroom
1,410 ft2
Bungalow
Fireplace
None
Forced Air
Landscaped, Lawn
$234,000
1410 sqft. bungalow, 4 bedroom, 2 1/2 bathroom, main floor features sunken living room with bay window, large dining room, kitchen has separate eating area with sliding doors to back deck, primary bedroom with 2pc ensuite, 2 more nice size bedrooms, 4pc main bathroom with jet tub, main floor laundry with extra storage, finished basement has another bedroom, spacious family room with cozy fireplace, 3pc bathroom, more storage space, oversized single attached heated garage, back deck to enjoy your morning coffee, nice well treed yard with RV parking, 2 sheds, walking distance to golf course, enjoy small town living in the vibrant community of Forestburg (id:57810)
Property Details
|
MLS® Number
|
A2141270 |
|
Property Type
|
Single Family |
|
Community Name
|
Forestburg |
|
Amenities Near By
|
Golf Course, Park, Playground, Recreation Nearby, Schools, Shopping |
|
Community Features
|
Golf Course Development |
|
Features
|
Back Lane |
|
Parking Space Total
|
5 |
|
Plan
|
3811tr |
|
Structure
|
Deck |
Building
|
Bathroom Total
|
3 |
|
Bedrooms Above Ground
|
3 |
|
Bedrooms Below Ground
|
1 |
|
Bedrooms Total
|
4 |
|
Appliances
|
Refrigerator, Dishwasher, Stove, Microwave, Freezer, Window Coverings, Washer & Dryer |
|
Architectural Style
|
Bungalow |
|
Basement Development
|
Finished |
|
Basement Type
|
Full (finished) |
|
Constructed Date
|
1978 |
|
Construction Material
|
Poured Concrete, Wood Frame |
|
Construction Style Attachment
|
Detached |
|
Cooling Type
|
None |
|
Exterior Finish
|
Concrete, Stone, Stucco |
|
Fireplace Present
|
Yes |
|
Fireplace Total
|
1 |
|
Flooring Type
|
Carpeted, Laminate, Linoleum |
|
Foundation Type
|
Poured Concrete |
|
Half Bath Total
|
1 |
|
Heating Type
|
Forced Air |
|
Stories Total
|
1 |
|
Size Interior
|
1,410 Ft2 |
|
Total Finished Area
|
1410 Sqft |
|
Type
|
House |
Parking
|
Oversize
|
|
|
Attached Garage
|
1 |
Land
|
Acreage
|
No |
|
Fence Type
|
Not Fenced |
|
Land Amenities
|
Golf Course, Park, Playground, Recreation Nearby, Schools, Shopping |
|
Landscape Features
|
Landscaped, Lawn |
|
Size Depth
|
35.05 M |
|
Size Frontage
|
20.73 M |
|
Size Irregular
|
7820.00 |
|
Size Total
|
7820 Sqft|7,251 - 10,889 Sqft |
|
Size Total Text
|
7820 Sqft|7,251 - 10,889 Sqft |
|
Zoning Description
|
R1 |
Rooms
| Level |
Type |
Length |
Width |
Dimensions |
|
Basement |
Bedroom |
|
|
9.17 Ft x 16.00 Ft |
|
Basement |
Family Room |
|
|
11.92 Ft x 20.50 Ft |
|
Basement |
Other |
|
|
14.67 Ft x 17.00 Ft |
|
Basement |
Office |
|
|
8.00 Ft x 10.00 Ft |
|
Basement |
3pc Bathroom |
|
|
.00 Ft x .00 Ft |
|
Main Level |
Dining Room |
|
|
10.00 Ft x 12.67 Ft |
|
Main Level |
Living Room |
|
|
13.00 Ft x 17.50 Ft |
|
Main Level |
Kitchen |
|
|
20.33 Ft x 9.00 Ft |
|
Main Level |
Primary Bedroom |
|
|
9.83 Ft x 14.83 Ft |
|
Main Level |
Bedroom |
|
|
9.75 Ft x 9.75 Ft |
|
Main Level |
Bedroom |
|
|
9.75 Ft x 9.75 Ft |
|
Main Level |
Laundry Room |
|
|
9.25 Ft x 7.00 Ft |
|
Main Level |
4pc Bathroom |
|
|
.00 Ft x .00 Ft |
|
Main Level |
2pc Bathroom |
|
|
.00 Ft x .00 Ft |
https://www.realtor.ca/real-estate/27041131/5404-48-avenue-w-forestburg-forestburg































